5220 Tildens Grove Boulevard, Windermere, FL 34786
- $789,850
- 6
- BD
- 4
- BA
- 4,549
- SqFt
- Sold Price
- $789,850
- List Price
- $800,000
- Status
- Sold
- Closing Date
- Nov 18, 2019
- MLS#
- O5791400
- Property Style
- Single Family
- Year Built
- 2005
- Bedrooms
- 6
- Bathrooms
- 4
- Living Area
- 4,549
- Lot Size
- 21,832
- Acres
- 0.50
- Total Acreage
- 1/2 Acre to 1 Acre
- Legal Subdivision Name
- Tildens Grove Ph 02
- MLS Area Major
- Windermere
Property Description
PRICED TO SELL! Owner relocating! This elegant six-bedroom home features over 4500 square feet of living space with designer touches throughout. The estate sits on corner lot, and features a tremendously private backyard. The welcoming double front doors lead to the formal yet comfortable dining and living area, featuring stunning wood floors. Custom built R.L.Gordon home in manned gated community! 5 bedrooms + office + bonus room! BEAUTIFUL HEATED POOL, large brick pavered lanai, SUMMER KITCHEN, newly built FIREPIT make outdoor entertaining DELIGHTFUL! The QUALITY OF CONSTRUCTION & attention to detail - beautiful stone accents! Kitchen a MASSIVE BREAKFAST ROOM overlooking the pool! The 30x15 FIRST FLOOR MASTER w/poolside french doors, double master closets & a luxurious master bath retreat - jetted tub, beautiful his & her vanities & UNBELIEVEABLE WALK-IN SHOWER! This FLEXIBLE FLOOR PLAN - 3-way split w/master bedroom & office on one side of the home, 2 Bedrooms WITH JACK & JILL BATH on other side & UPSTAIRS you will find 2 more bedrooms, bath, bonus, study area & large storage closet! This home is the perfect combination of style & function to enjoy fabulous Florida living! Amenities include tennis and basketball courts, soccer field, covered pavilion w/picnic tables & playground. Convenient location with easy access to shopping & dining at Winter Garden Village, area attractions & the 429. Windermere Elem, Bridgewater Middle, Windermere HS & 3 mile drive to Windermere Prep! Checkout Matterport Tour
Additional Information
- Taxes
- $10604
- Minimum Lease
- 1-2 Years
- HOA Fee
- $650
- HOA Payment Schedule
- Quarterly
- Maintenance Includes
- Recreational Facilities
- Location
- Corner Lot, Level, Oversized Lot, Sidewalk, Paved
- Community Features
- Deed Restrictions, Gated, Park, Playground, Sidewalks, Tennis Courts, Gated Community
- Property Description
- Two Story
- Zoning
- R-CE-C
- Interior Layout
- Built in Features, Cathedral Ceiling(s), Ceiling Fans(s), Coffered Ceiling(s), Eat-in Kitchen, High Ceilings, Kitchen/Family Room Combo, Master Downstairs, Open Floorplan, Solid Surface Counters, Solid Wood Cabinets, Split Bedroom, Stone Counters, Tray Ceiling(s), Vaulted Ceiling(s), Walk-In Closet(s), Wet Bar
- Interior Features
- Built in Features, Cathedral Ceiling(s), Ceiling Fans(s), Coffered Ceiling(s), Eat-in Kitchen, High Ceilings, Kitchen/Family Room Combo, Master Downstairs, Open Floorplan, Solid Surface Counters, Solid Wood Cabinets, Split Bedroom, Stone Counters, Tray Ceiling(s), Vaulted Ceiling(s), Walk-In Closet(s), Wet Bar
- Floor
- Carpet, Ceramic Tile, Wood
- Appliances
- Built-In Oven, Convection Oven, Cooktop, Dishwasher, Disposal, Microwave, Range Hood
- Utilities
- Cable Available, Cable Connected, Electricity Connected, Phone Available, Water Available
- Heating
- Central, Electric
- Air Conditioning
- Central Air, Zoned
- Fireplace Description
- Gas, Family Room
- Exterior Construction
- Block, Stucco
- Exterior Features
- French Doors, Irrigation System, Lighting, Outdoor Shower, Rain Gutters, Sidewalk
- Roof
- Tile
- Foundation
- Slab
- Pool
- Private
- Pool Type
- Child Safety Fence, Gunite, Heated, In Ground, Screen Enclosure
- Garage Carport
- 3 Car Garage
- Garage Spaces
- 3
- Garage Features
- Driveway, Garage Door Opener, Garage Faces Side, Oversized
- Garage Dimensions
- 40x22
- Elementary School
- Windermere Elem
- Middle School
- Bridgewater Middle
- High School
- Windermere High School
- Pets
- Allowed
- Flood Zone Code
- X
- Parcel ID
- 14-23-27-8511-01-060
- Legal Description
- TILDENS GROVE PHASE 2 56/55 LOT 106
Mortgage Calculator
Listing courtesy of EXP REALTY LLC. Selling Office: CASTRO REALTY GROUP.
StellarMLS is the source of this information via Internet Data Exchange Program. All listing information is deemed reliable but not guaranteed and should be independently verified through personal inspection by appropriate professionals. Listings displayed on this website may be subject to prior sale or removal from sale. Availability of any listing should always be independently verified. Listing information is provided for consumer personal, non-commercial use, solely to identify potential properties for potential purchase. All other use is strictly prohibited and may violate relevant federal and state law. Data last updated on

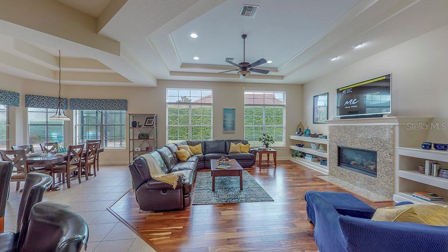
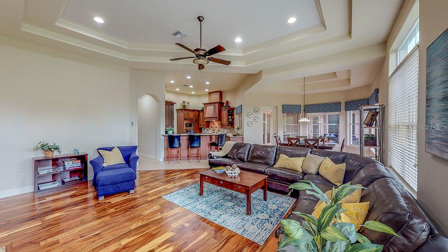
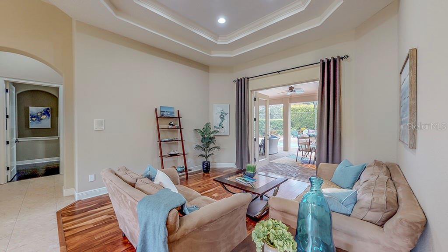
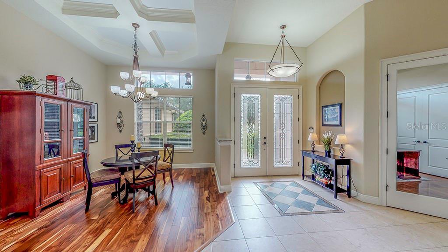
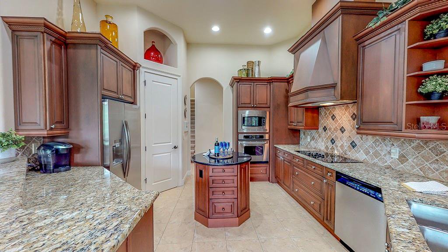
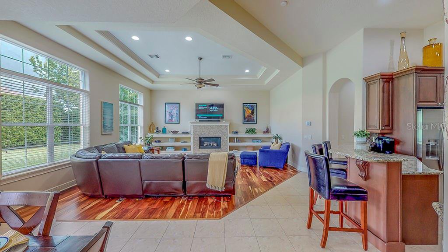
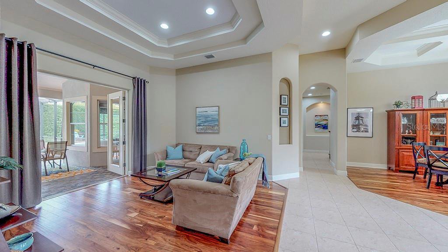
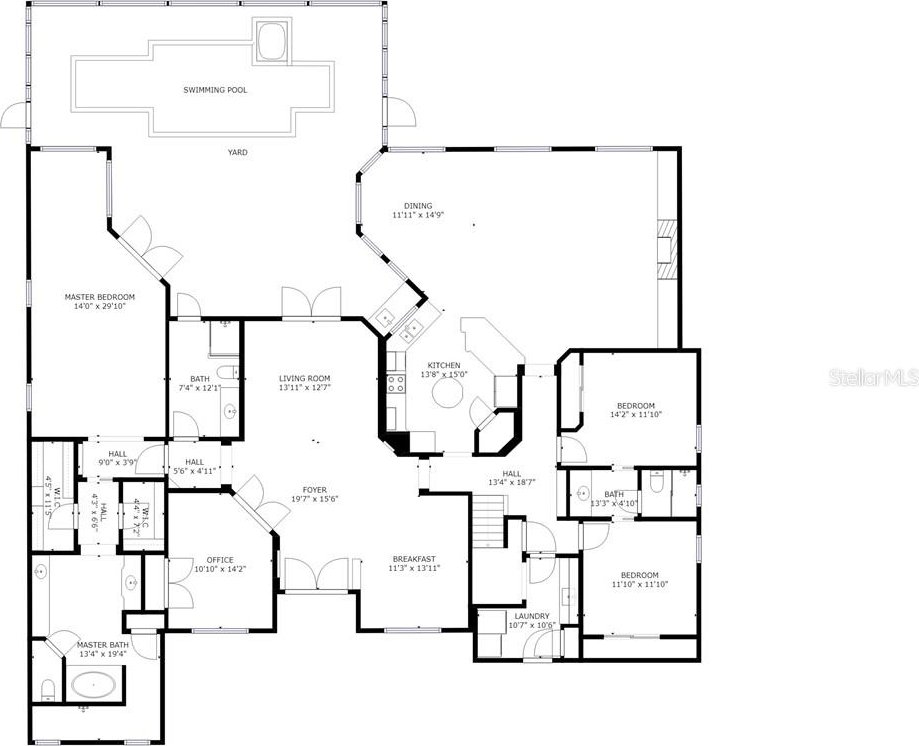
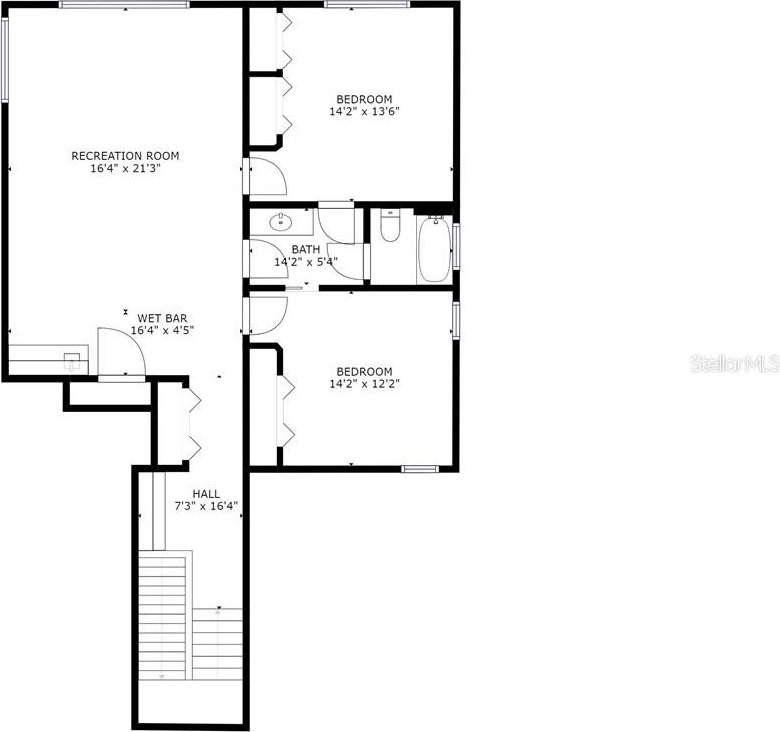

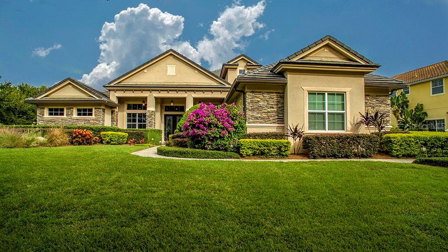
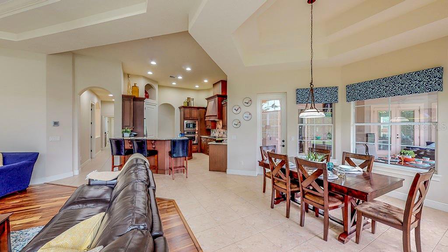

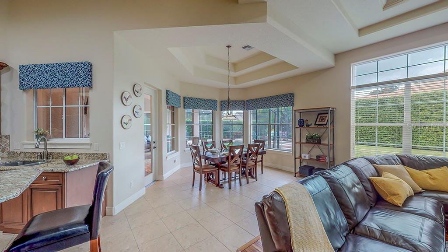
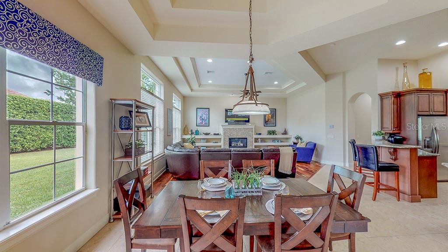

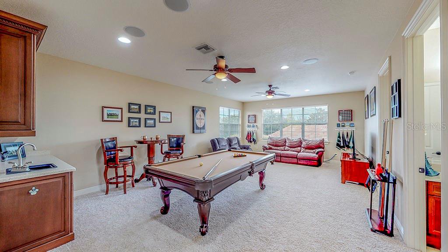

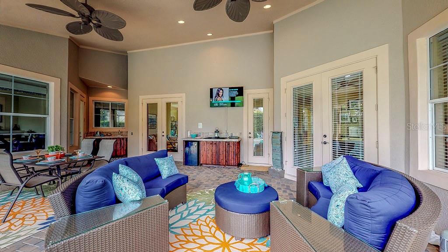
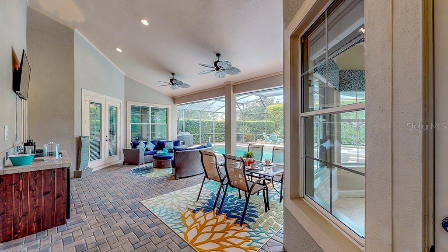


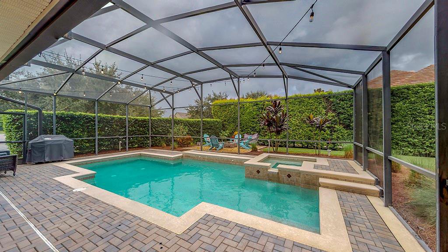
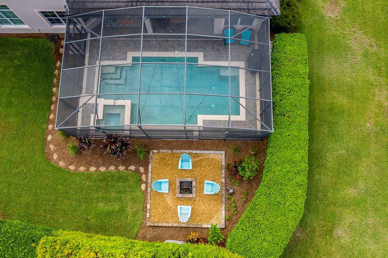
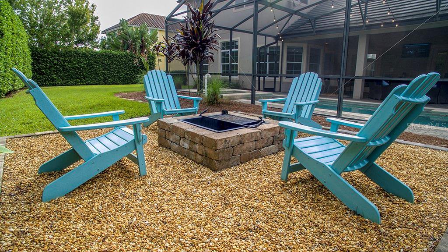
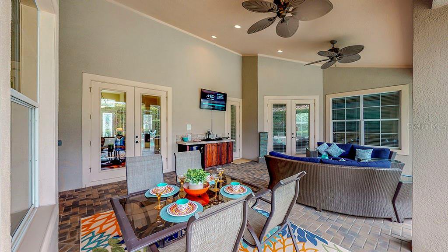
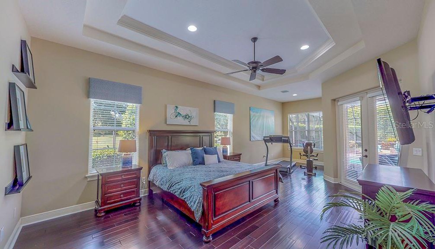
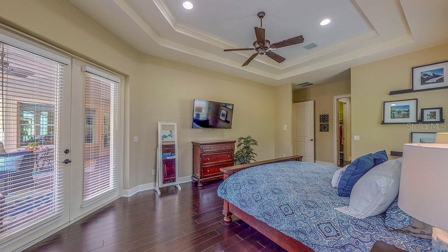

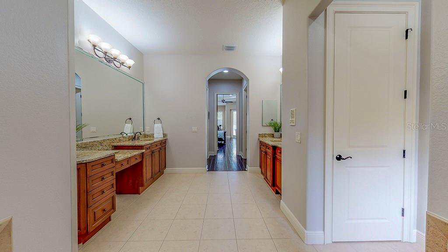


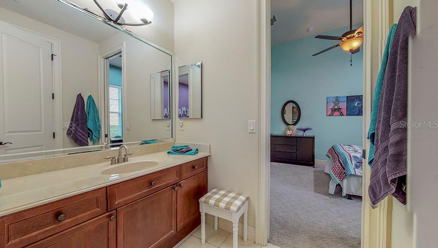
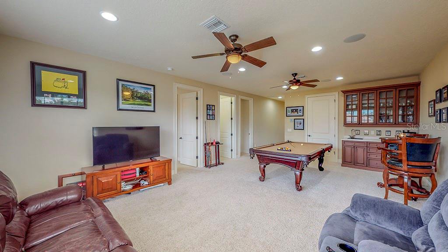

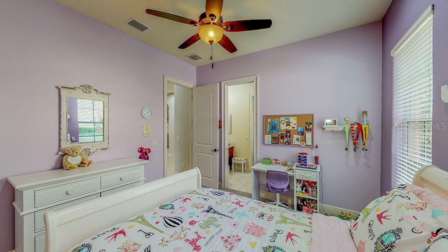
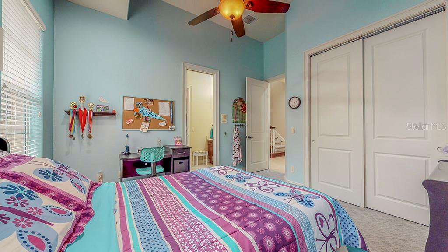
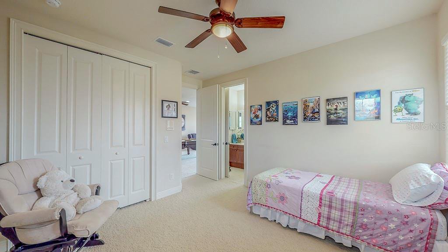

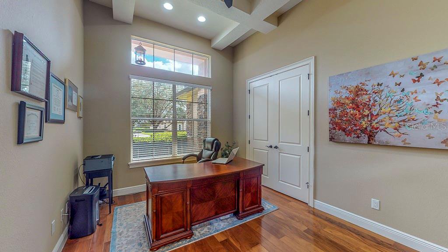
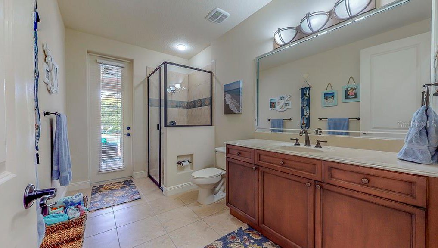
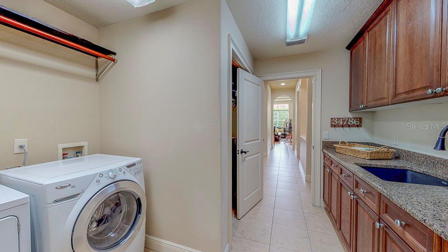
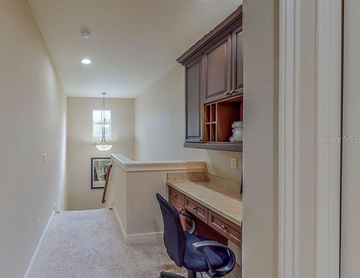

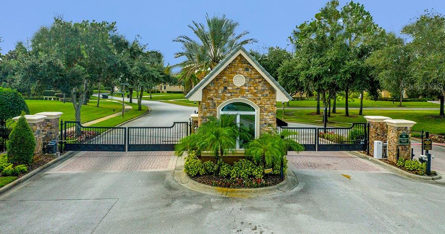
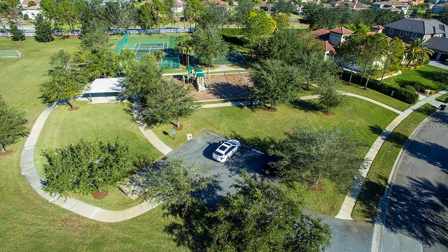


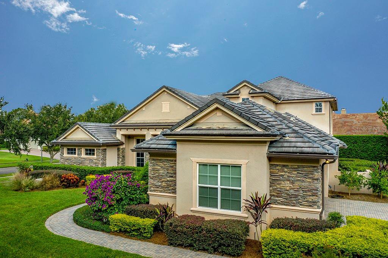
/u.realgeeks.media/belbenrealtygroup/400dpilogo.png)