960 Patrician Place, Oviedo, FL 32766
- $468,000
- 5
- BD
- 3
- BA
- 2,813
- SqFt
- Sold Price
- $468,000
- List Price
- $475,000
- Status
- Sold
- Closing Date
- Aug 08, 2019
- MLS#
- O5791180
- Property Style
- Single Family
- Architectural Style
- Contemporary
- Year Built
- 2003
- Bedrooms
- 5
- Bathrooms
- 3
- Living Area
- 2,813
- Lot Size
- 11,144
- Acres
- 0.26
- Total Acreage
- 1/4 Acre to 21779 Sq. Ft.
- Legal Subdivision Name
- Sanctuary Ph 1 Village 5
- MLS Area Major
- Oviedo/Chuluota
Property Description
If you are looking for the perfect house to raise a growing family of all ages, this is it! The street ends in a cul-da-sac and gets very little through traffic, perfect for playing outside with siblings and neighborhood friends. The back yard offers a private, fully fenced in yard with an extended paver pool deck uniquely designed for playing and partying. Everyone can play and swim for hours while you grill and enjoy the great outdoors. The high school bus stop is super close, and the middle school is in walking distance. The clubhouse, community pool, playground, and athletic courts are just steps away, allowing unmatchable convenience for an active family. The split garage plan provides a flexible use option, as does the upstairs bonus room. Full roof replacement done in 2015, 2 New a/c units one in 2015 and 2019. New water heater and pool pump in 2015. Pool was resurfaced with new tile and pebbletec. Seminole county schools! The house, street, and neighborhood will check everything off your family’s wish list. SEMINOLE COUNTY SCHOOLS!
Additional Information
- Taxes
- $4059
- Minimum Lease
- No Minimum
- HOA Fee
- $300
- HOA Payment Schedule
- Quarterly
- Community Features
- Deed Restrictions, Fitness Center, Park, Playground, Pool, Tennis Courts
- Property Description
- Two Story
- Zoning
- PUD
- Interior Layout
- Built in Features, Cathedral Ceiling(s), Ceiling Fans(s), Eat-in Kitchen, High Ceilings, Kitchen/Family Room Combo, Vaulted Ceiling(s), Walk-In Closet(s)
- Interior Features
- Built in Features, Cathedral Ceiling(s), Ceiling Fans(s), Eat-in Kitchen, High Ceilings, Kitchen/Family Room Combo, Vaulted Ceiling(s), Walk-In Closet(s)
- Floor
- Carpet, Ceramic Tile, Hardwood, Wood
- Appliances
- Dishwasher, Disposal, Electric Water Heater, Exhaust Fan, Microwave, Range, Refrigerator
- Utilities
- Cable Connected, Electricity Connected, Public
- Heating
- Central
- Air Conditioning
- Central Air
- Exterior Construction
- Block, Stone, Stucco
- Exterior Features
- Rain Gutters
- Roof
- Shingle
- Foundation
- Slab
- Pool
- Community, Private
- Pool Type
- Child Safety Fence, Indoor, Screen Enclosure
- Garage Carport
- 3 Car Garage
- Garage Spaces
- 3
- Garage Dimensions
- 20X20
- Elementary School
- Partin Elementary
- Middle School
- Chiles Middle
- High School
- Hagerty High
- Pets
- Allowed
- Flood Zone Code
- X
- Parcel ID
- 18-21-32-5PX-0000-2330
- Legal Description
- LOT 233 SANCTUARY PHASE 1 VILLAGE 5 PB 58 PGS 54 - 59
Mortgage Calculator
Listing courtesy of KNIGHTS REALTY. Selling Office: KNIGHTS REALTY.
StellarMLS is the source of this information via Internet Data Exchange Program. All listing information is deemed reliable but not guaranteed and should be independently verified through personal inspection by appropriate professionals. Listings displayed on this website may be subject to prior sale or removal from sale. Availability of any listing should always be independently verified. Listing information is provided for consumer personal, non-commercial use, solely to identify potential properties for potential purchase. All other use is strictly prohibited and may violate relevant federal and state law. Data last updated on
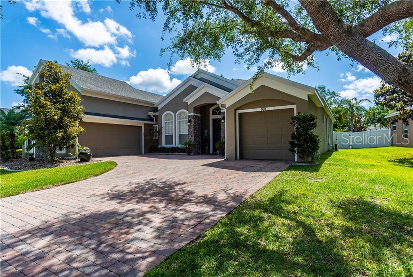
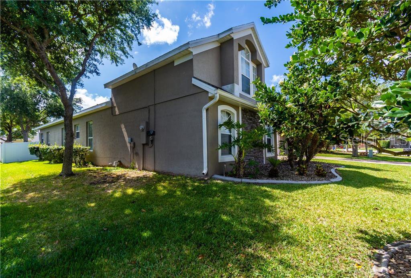
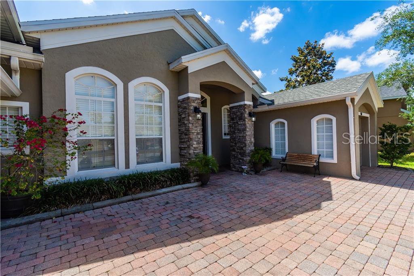
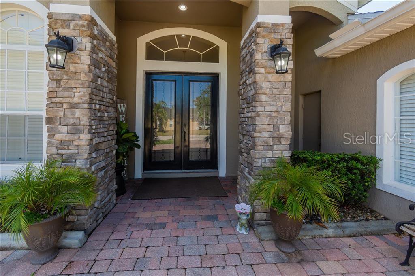
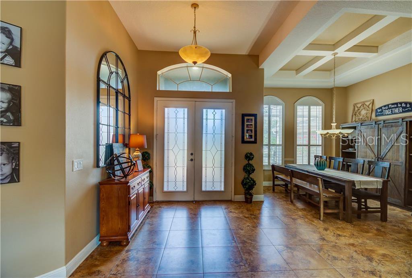
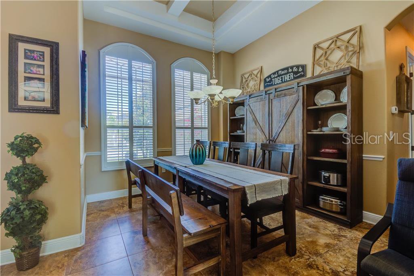
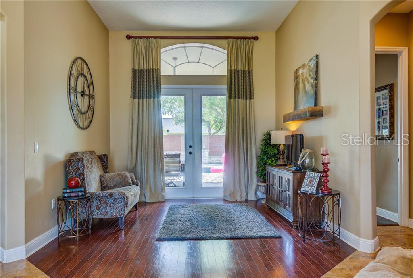
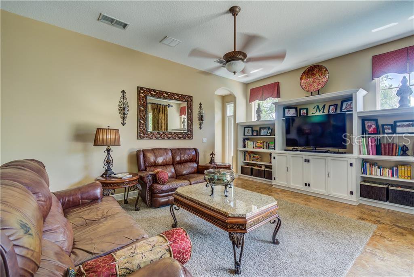
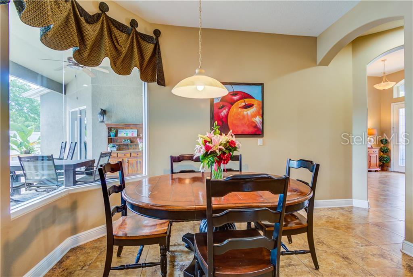
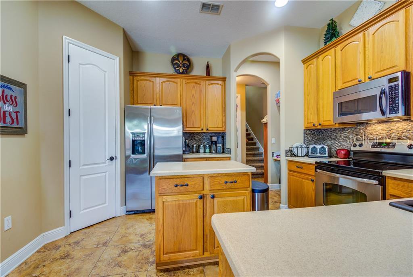
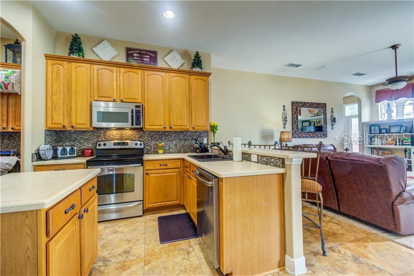
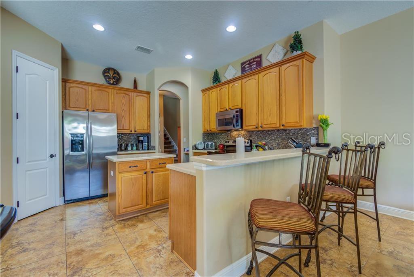
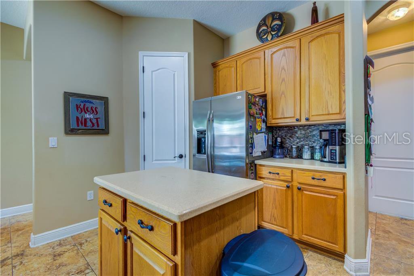
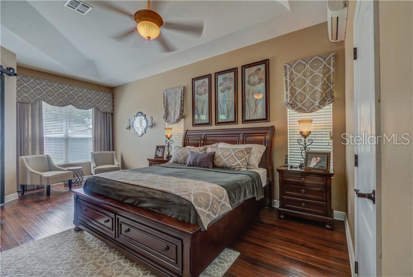
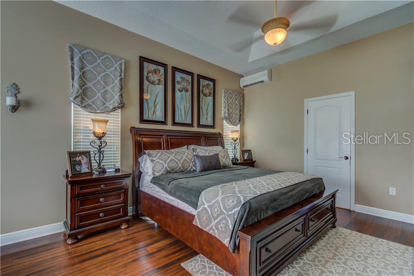
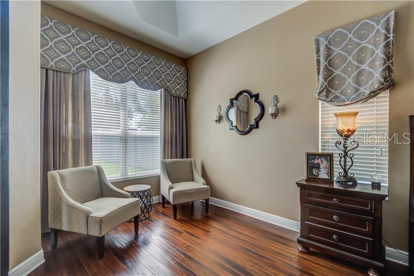
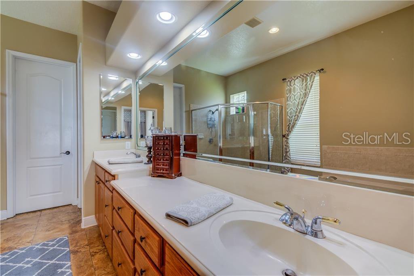
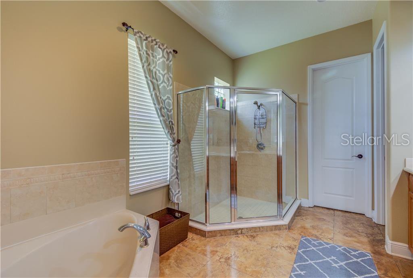


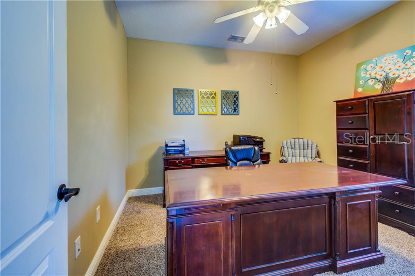
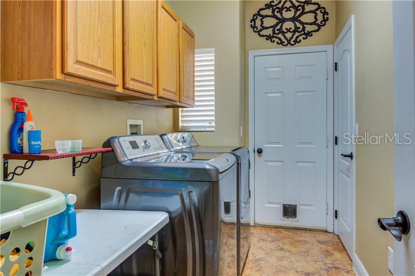
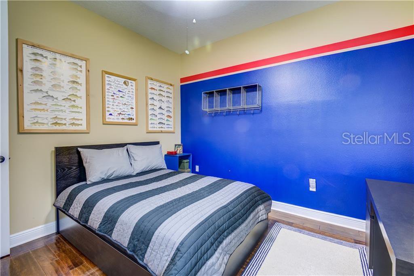

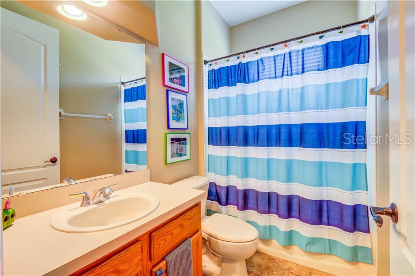
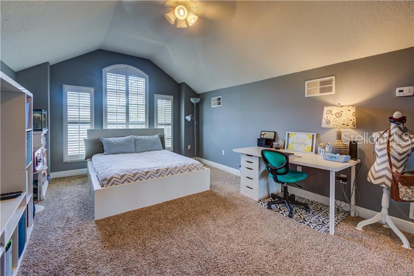
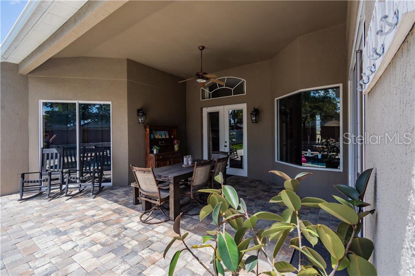
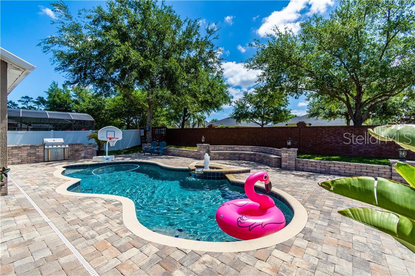
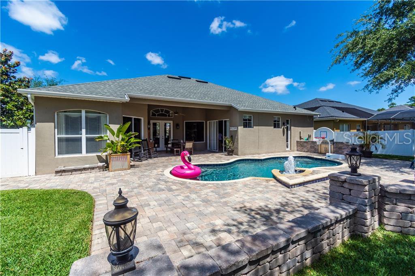
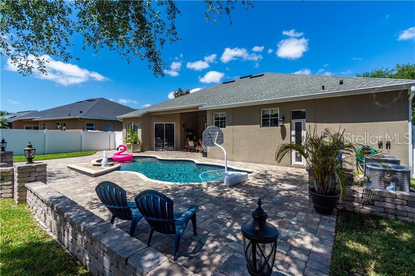
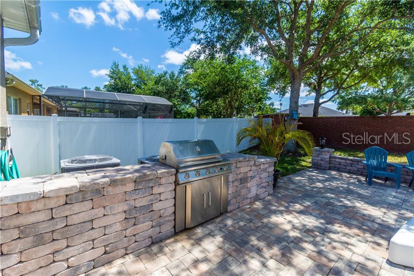
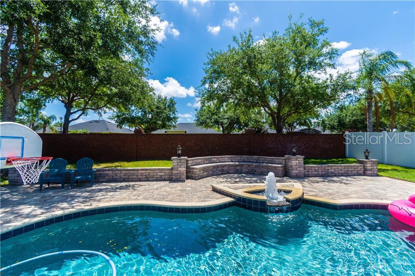
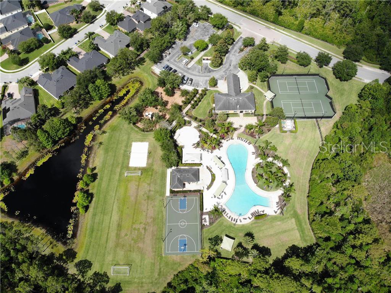
/u.realgeeks.media/belbenrealtygroup/400dpilogo.png)