8292 Tibet Butler Drive, Windermere, FL 34786
- $1,440,000
- 5
- BD
- 5.5
- BA
- 6,616
- SqFt
- Sold Price
- $1,440,000
- List Price
- $1,497,000
- Status
- Sold
- Closing Date
- Sep 26, 2019
- MLS#
- O5791143
- Property Style
- Single Family
- Year Built
- 1999
- Bedrooms
- 5
- Bathrooms
- 5.5
- Baths Half
- 1
- Living Area
- 6,616
- Lot Size
- 25,324
- Acres
- 0.58
- Total Acreage
- 1/2 Acre to 1 Acre
- Legal Subdivision Name
- Keenes Pointe
- MLS Area Major
- Windermere
Property Description
NEW PRICE MAKES THIS AN AMAZING WATERFRONT DEAL! UPDATED AND UPGRADED OPPORTUNITY awaits in the highly coveted, guard gated community of Keene's Pointe. Redefine lakefront living in this masterfully designed expansive home spanning nearly 6, 616 square feet of living space. Uncompromised water views of Lake Burden can be found on every level. This freshly painted former model home welcomes with a dramatic foyer and generous formal areas, featuring towering ceilings, hardwood floors, crown molding and breathtaking views of the water. A kitchen renovation (2019), combines high-end details with light, modern accents including a sprawling quartz island, a brick front fireplace, and top-of-line appliances. A first-floor owner's retreat is sprawling and features custom details, water views, two closets and direct access to the stately home office, with custom built-in and designer accents. A private first-floor guest suite offers a luxurious bathroom and a private patio. Upstairs, two ensuite bedrooms, a loft, an open bonus area with private balcony overlooking the grounds, offer space and privacy for all. Tucked away, accessible from a secondary staircase, you will find another generous bedroom suite and theater room. Enjoy the BEST of Florida living from your own backyard, featuring large pool, spa, new summer kitchen, multiple screened areas, newer private dock and 123 feet of private lake frontage. All of this, just minutes from Orlando's world class attractions..come home to your lakefront lifestyle today.
Additional Information
- Taxes
- $23598
- Minimum Lease
- 7 Months
- HOA Fee
- $2,870
- HOA Payment Schedule
- Annually
- Maintenance Includes
- 24-Hour Guard
- Location
- Near Golf Course, Sidewalk, Paved, Private
- Community Features
- Deed Restrictions, Gated, Golf Carts OK, Playground, Sidewalks, Gated Community, Security
- Property Description
- Two Story
- Zoning
- P-D
- Interior Layout
- Built in Features, Cathedral Ceiling(s), Ceiling Fans(s), Crown Molding, High Ceilings, Master Downstairs, Split Bedroom, Stone Counters, Walk-In Closet(s), Window Treatments
- Interior Features
- Built in Features, Cathedral Ceiling(s), Ceiling Fans(s), Crown Molding, High Ceilings, Master Downstairs, Split Bedroom, Stone Counters, Walk-In Closet(s), Window Treatments
- Floor
- Carpet, Travertine, Wood
- Appliances
- Built-In Oven, Cooktop, Dishwasher, Disposal, Freezer, Microwave, Refrigerator
- Utilities
- BB/HS Internet Available, Cable Available, Electricity Connected, Natural Gas Connected, Public
- Heating
- Central
- Air Conditioning
- Central Air
- Exterior Construction
- Block, Stone, Stucco
- Exterior Features
- Balcony, Fence, French Doors, Irrigation System, Outdoor Grill
- Roof
- Shingle
- Foundation
- Slab
- Pool
- Private
- Pool Type
- Heated, In Ground
- Garage Carport
- 3 Car Garage
- Garage Spaces
- 3
- Garage Features
- Driveway, Garage Door Opener
- Garage Dimensions
- 41x27
- Elementary School
- Windermere Elem
- Middle School
- Bridgewater Middle
- High School
- Windermere High School
- Water Name
- Lake Burden
- Water Extras
- Dock - Covered, Dock - Wood, Dock w/Electric, Lift, Skiing Allowed
- Water View
- Lake
- Water Access
- Lake
- Water Frontage
- Lake
- Pets
- Allowed
- Flood Zone Code
- AE
- Parcel ID
- 29-23-28-4075-04-560
- Legal Description
- KEENES POINTE UNIT 2 42/116 LOT 456
Mortgage Calculator
Listing courtesy of LAKESIDE REALTY WINDERMERE INC. Selling Office: LAKESIDE REALTY WINDERMERE INC.
StellarMLS is the source of this information via Internet Data Exchange Program. All listing information is deemed reliable but not guaranteed and should be independently verified through personal inspection by appropriate professionals. Listings displayed on this website may be subject to prior sale or removal from sale. Availability of any listing should always be independently verified. Listing information is provided for consumer personal, non-commercial use, solely to identify potential properties for potential purchase. All other use is strictly prohibited and may violate relevant federal and state law. Data last updated on
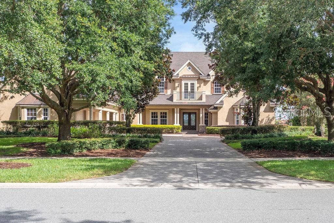
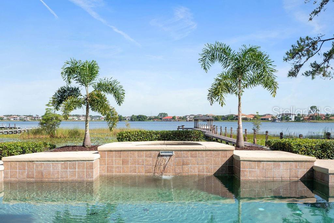
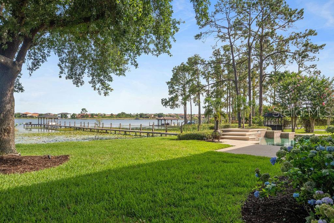
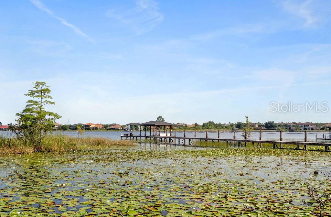
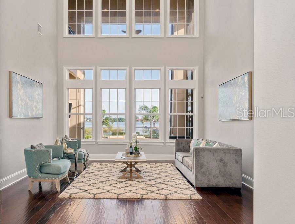
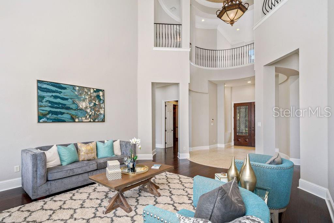
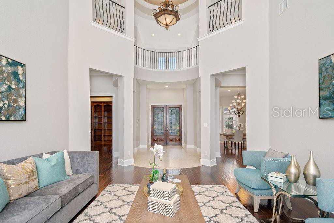
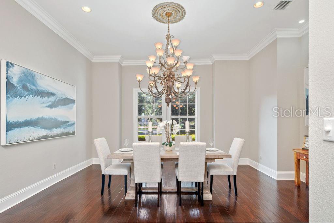
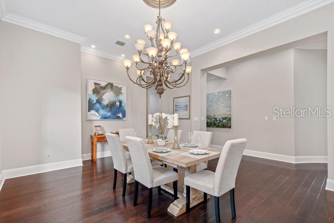
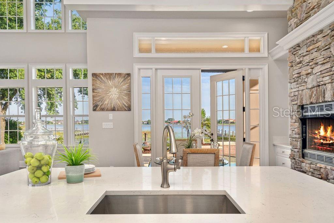
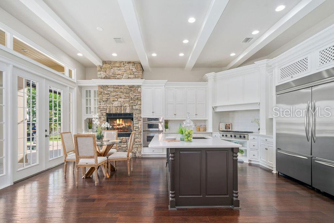
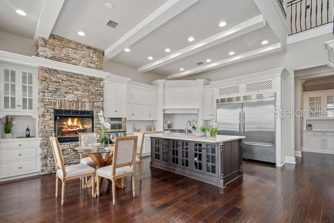
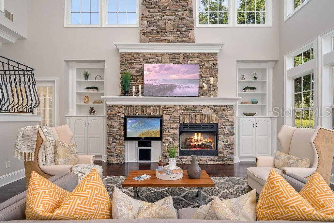
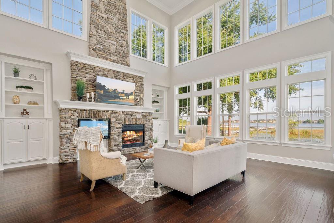
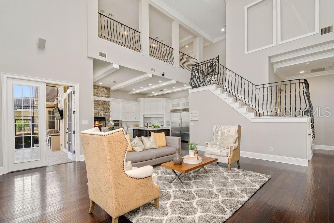
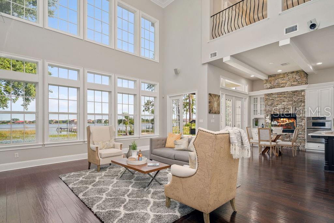
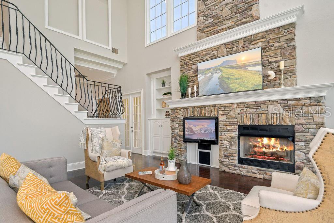
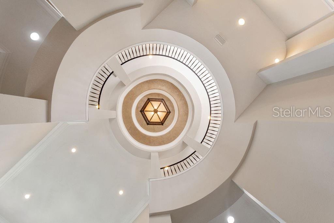
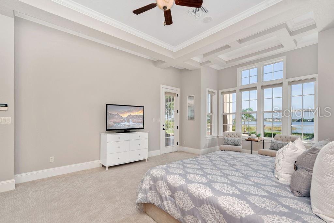
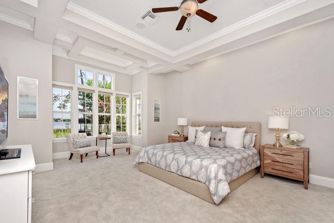
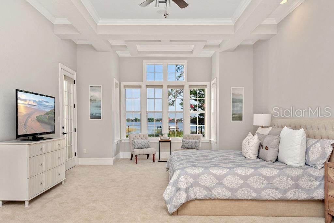
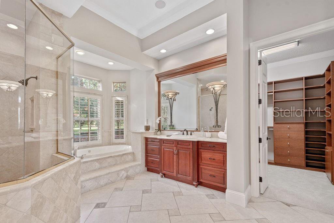
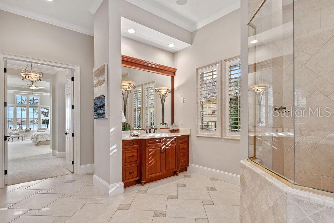
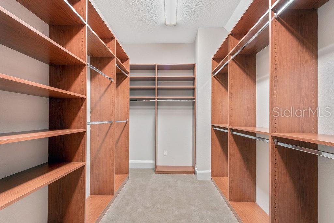
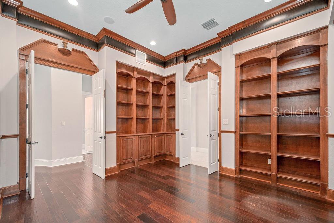
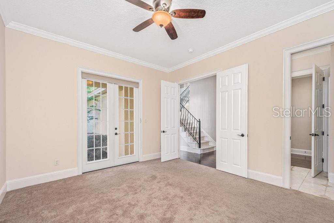
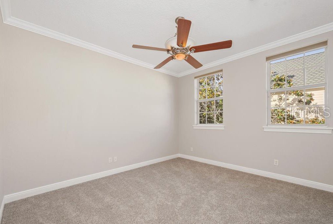
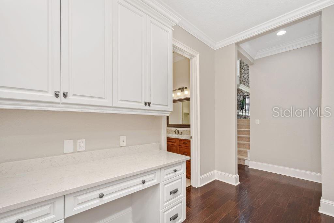
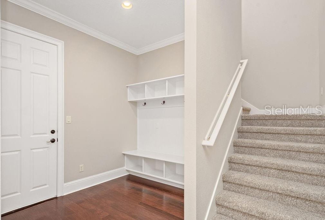
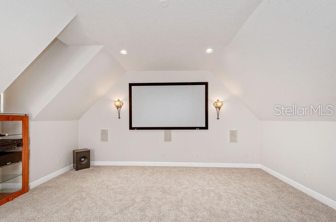
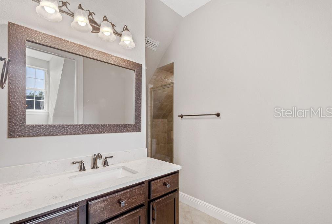
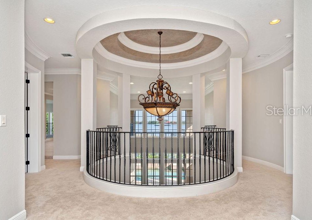
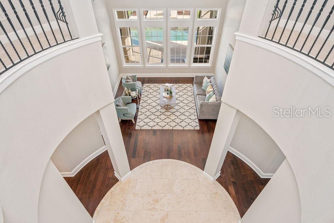
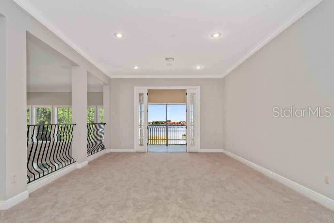
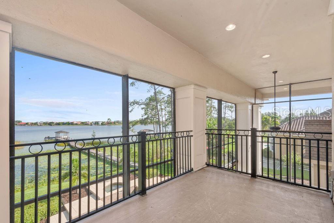
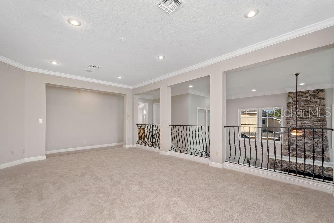
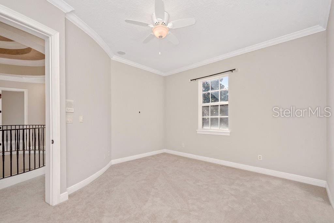
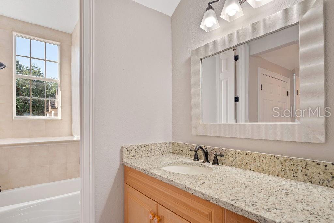
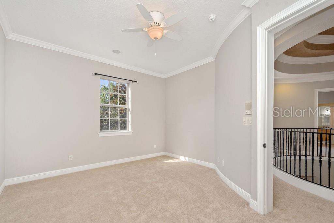
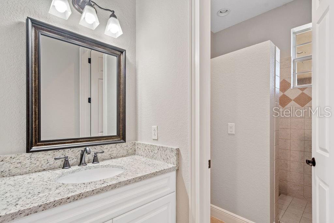
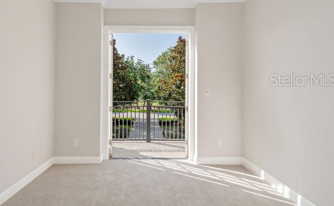
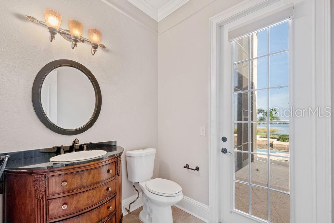
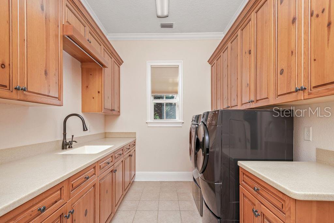
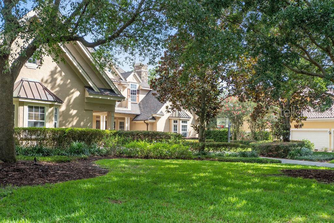
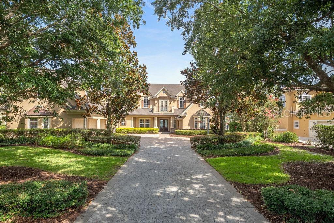
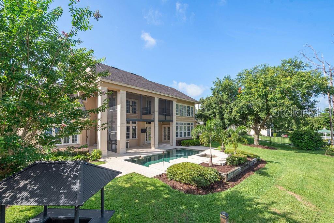
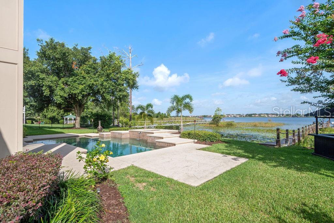
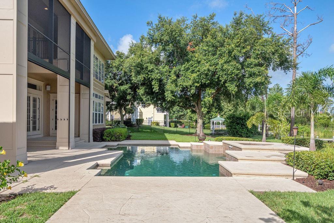
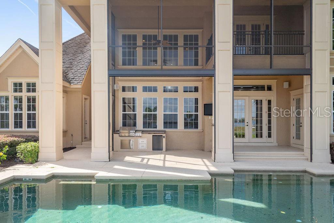
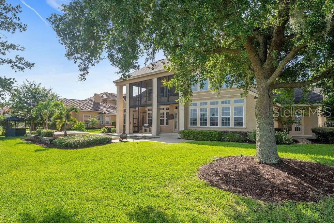
/u.realgeeks.media/belbenrealtygroup/400dpilogo.png)