110 Wild Fern Drive, Longwood, FL 32779
- $457,000
- 3
- BD
- 3.5
- BA
- 2,976
- SqFt
- Sold Price
- $457,000
- List Price
- $475,000
- Status
- Sold
- Closing Date
- Aug 20, 2019
- MLS#
- O5791091
- Property Style
- Single Family
- Architectural Style
- Craftsman, Custom
- Year Built
- 2002
- Bedrooms
- 3
- Bathrooms
- 3.5
- Baths Half
- 1
- Living Area
- 2,976
- Lot Size
- 22,578
- Acres
- 0.52
- Total Acreage
- 1/2 Acre to 1 Acre
- Legal Subdivision Name
- Springs The Deerwood Estates
- MLS Area Major
- Longwood/Wekiva Springs
Property Description
Highlighted by a secluded entrance and a custom craftsman-style exterior elevation, this custom home was built in 2002. The open layout is just under 3,000 sqft, 3bedroom, 3.5bathrooms with an upstairs loft. It shows an apparent pride of ownership. Wrap-around front porch and gorgeous front door entrance, cathedral ceilings and great room concept. Chef's kitchen with volume ceilings. Thermal double-pane windows throughout. MASTER SUITE DOWNSTAIRS and a guest bath downstairs off of the great room. Upstairs you will find a multi-purpose loft space, 2 more large bedrooms with lots of closet space. ALL bedrooms have their own private bathroom. This home boasts luxurious engineered hardwood flooring, cabinetry, tons of windows for natural light. Complete with new interior and exterior paint, CENTRAL VAC system, oversized mudroom off the garage and a separate laundry/utility room. Within the 24-hour manned gates of The Springs, in Longwood, you will find 100 acres of naturally preserved waterways and wildlife habitat. The Springs neighborhood was built around one of Florida's great natural springs. Offering a Pristine beach, bridges, and centuries-old live oaks, Unparalleled tranquility and natural beauty, Playground, tennis courts and basketball court, Horse stables with riding ring and turnout pastures, Pool with men's and women's spa facilities, and a Clubhouse for special events. Just a couple minutes from I-4 access and all of Longwood, Florida’s local shopping and grocery amenities.
Additional Information
- Taxes
- $4344
- Minimum Lease
- No Minimum
- HOA Fee
- $1,780
- HOA Payment Schedule
- Annually
- Maintenance Includes
- Pool, Maintenance Grounds, Security
- Location
- Greenbelt, Paved
- Community Features
- Golf Carts OK, Stable(s), Park, Playground, Pool, Sidewalks, Tennis Courts, Water Access, Waterfront, No Deed Restriction, Security
- Property Description
- Two Story
- Zoning
- PUD
- Interior Layout
- Built in Features, Cathedral Ceiling(s), Ceiling Fans(s), High Ceilings, Master Downstairs, Open Floorplan, Solid Wood Cabinets, Thermostat, Walk-In Closet(s)
- Interior Features
- Built in Features, Cathedral Ceiling(s), Ceiling Fans(s), High Ceilings, Master Downstairs, Open Floorplan, Solid Wood Cabinets, Thermostat, Walk-In Closet(s)
- Floor
- Carpet, Tile, Wood
- Appliances
- Dishwasher, Disposal, Microwave, Range, Range Hood
- Utilities
- Public
- Heating
- Central, Electric
- Air Conditioning
- Central Air
- Fireplace Description
- Family Room, Wood Burning
- Exterior Construction
- Block, Wood Frame
- Exterior Features
- Outdoor Grill, Outdoor Kitchen
- Roof
- Shingle
- Foundation
- Slab
- Pool
- Community
- Garage Carport
- 2 Car Garage
- Garage Spaces
- 2
- Garage Dimensions
- 25x23
- Elementary School
- Sabal Point Elementary
- Middle School
- Rock Lake Middle
- High School
- Lyman High
- Pets
- Allowed
- Flood Zone Code
- A
- Parcel ID
- 03-21-29-514-0B00-0050
- Legal Description
- LOT 5 BLK B THE SPRINGS DEERWOOD ESTATES PB 16 PG 76
Mortgage Calculator
Listing courtesy of KELLER WILLIAMS HERITAGE REALTY. Selling Office: LA ROSA REALTY, LLC.
StellarMLS is the source of this information via Internet Data Exchange Program. All listing information is deemed reliable but not guaranteed and should be independently verified through personal inspection by appropriate professionals. Listings displayed on this website may be subject to prior sale or removal from sale. Availability of any listing should always be independently verified. Listing information is provided for consumer personal, non-commercial use, solely to identify potential properties for potential purchase. All other use is strictly prohibited and may violate relevant federal and state law. Data last updated on
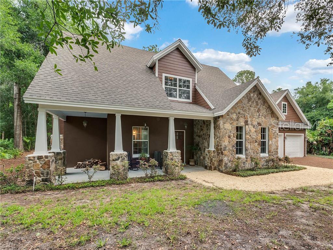
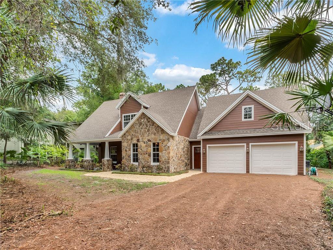
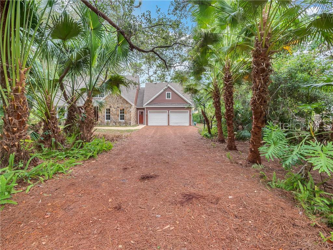
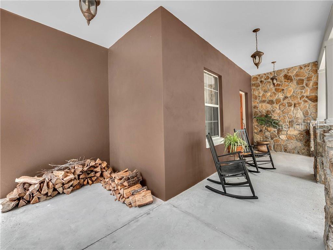
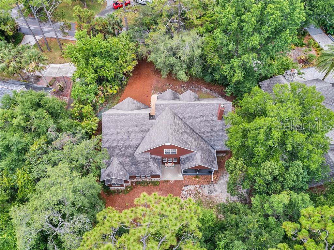
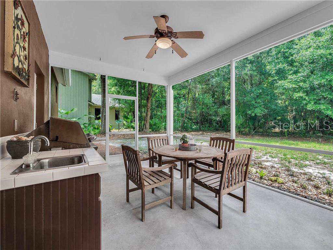
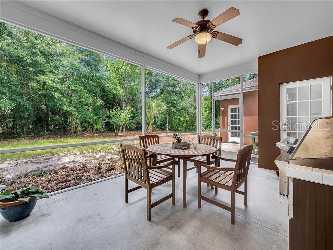
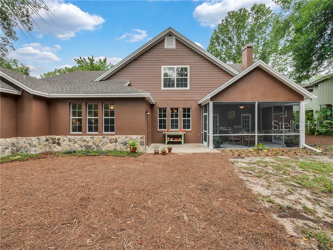
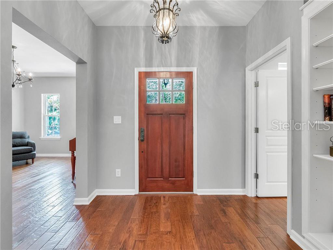
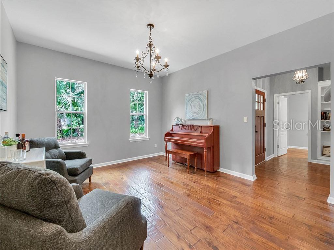
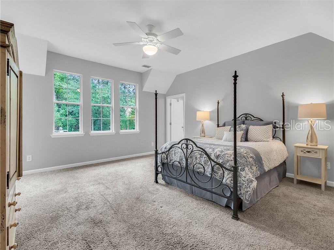
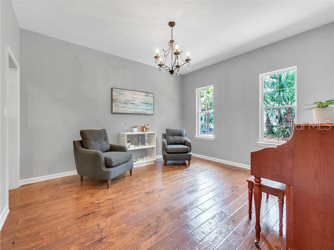
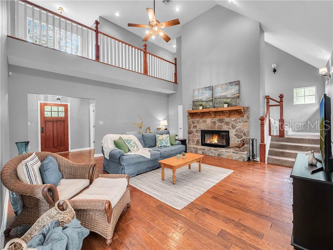
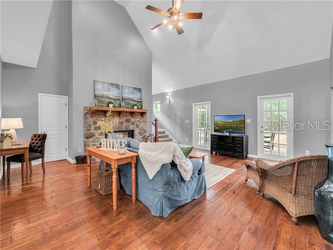
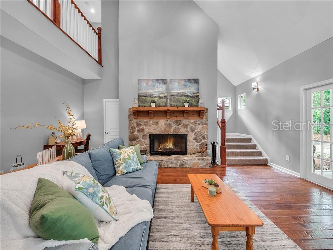
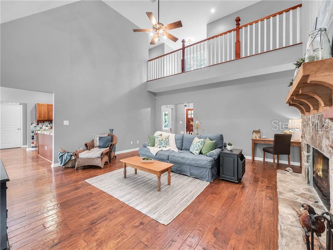
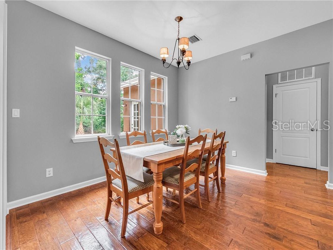
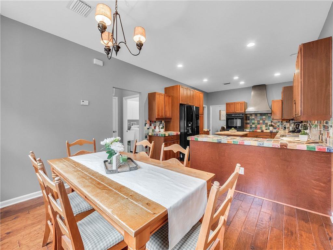
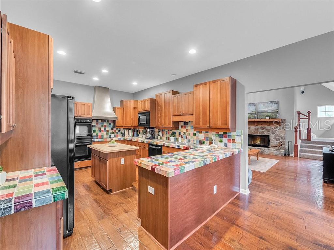
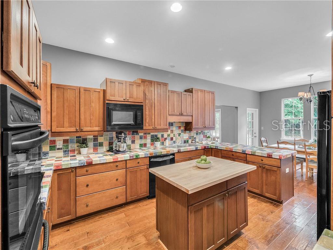
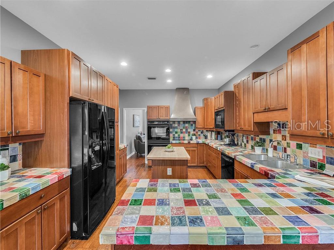
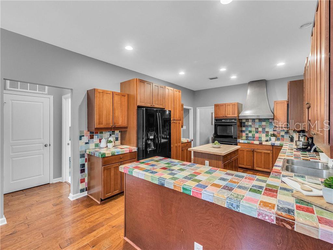
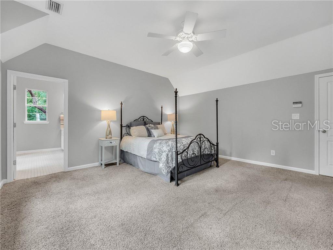
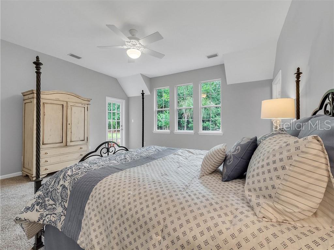
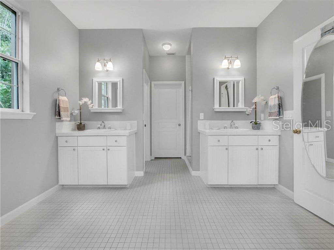
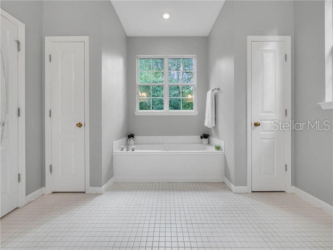
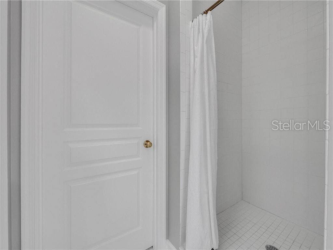
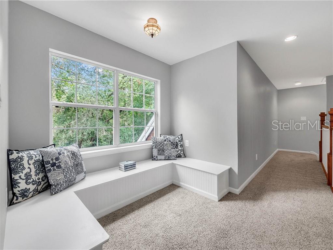
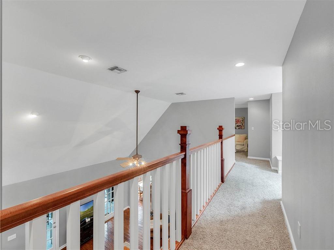
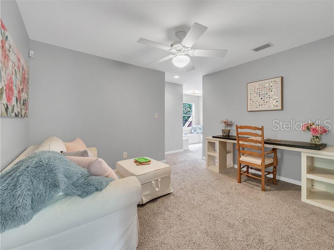
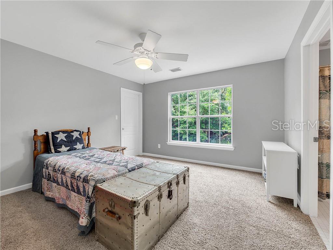
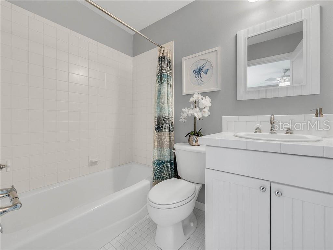
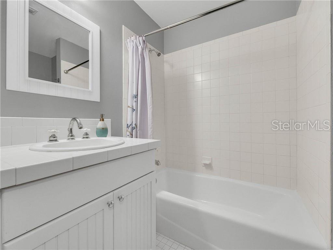
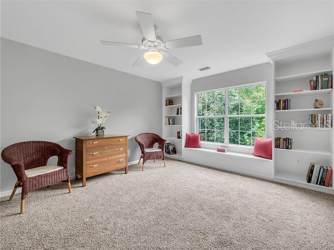
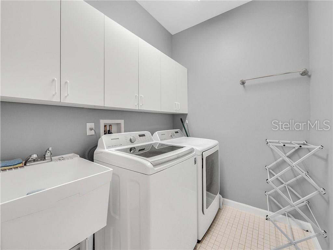
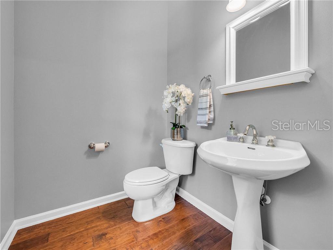
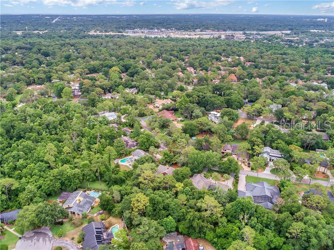
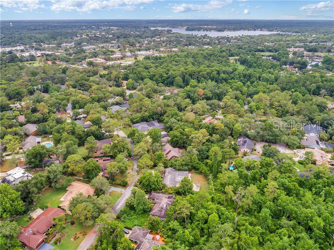
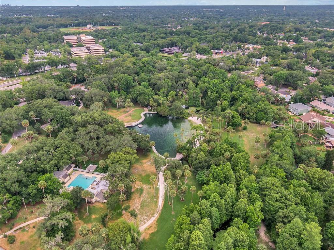
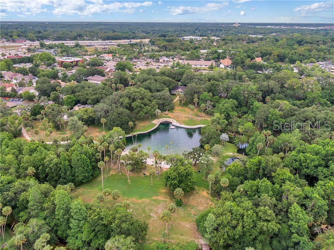
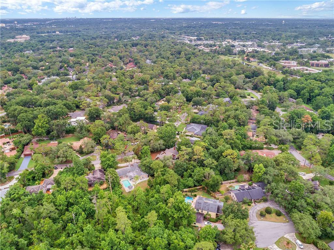
/u.realgeeks.media/belbenrealtygroup/400dpilogo.png)