13232 Zori Lane, Windermere, FL 34786
- $410,000
- 4
- BD
- 3
- BA
- 2,813
- SqFt
- Sold Price
- $410,000
- List Price
- $419,900
- Status
- Sold
- Closing Date
- Jul 19, 2019
- MLS#
- O5790898
- Property Style
- Single Family
- Architectural Style
- Traditional
- Year Built
- 2005
- Bedrooms
- 4
- Bathrooms
- 3
- Living Area
- 2,813
- Lot Size
- 7,564
- Acres
- 0.17
- Total Acreage
- Up to 10, 889 Sq. Ft.
- Legal Subdivision Name
- Providence
- MLS Area Major
- Windermere
Property Description
AMAZING HOME, AMAZING VALUE. From the moment you arrive at this home you will feel its warmth & charm. The well manicured landscaping & oversized front porch will put a smile on your face each time you arrive home. Inside you will love the open and airy design, full of subtle architectural & decorative upgrades including 10' arched doorways, 8" crown molding, & custom light fixtures. The large formal living & dining room up front is perfect for entertaining. The extra wide foyer leads you straight straight ahead to the heartbeat of this home. A large family room combined with dinette & spacious kitchen. Gather here with friends, share a laugh with family, & create memories that last a lifetime. The upgraded kitchen boasts 42" wood cabinets, tumbled stone backsplash, stainless steel appliances & granite counters. Home features a 3-way split plan. Spacious master suite with sitting area, large walk-in closets with custom shelving, jetted tub, his & hers marble vanities. Spacious secondary bedrooms with large closets & well appointed baths. The peaceful & serene backyard is fully fenced with mature landscaping. Oversized covered lanai with extended 15x15 brick paver patio & gas firepit. Additional upgrades include: mosquito deterrent system, lightening rods on roof, security system w/cameras, newer Trane AC with humidity control. Impeccably designed & well kept spacious home. The quaint community of Providence features ponds, community pool, walking paths, lush landscape, playground & top-rated schools.
Additional Information
- Taxes
- $4727
- Minimum Lease
- 8-12 Months
- HOA Fee
- $200
- HOA Payment Schedule
- Quarterly
- Location
- Sidewalk, Paved
- Community Features
- Deed Restrictions, Park, Playground, Sidewalks
- Property Description
- One Story
- Zoning
- P-D
- Interior Layout
- Ceiling Fans(s), Crown Molding, Open Floorplan, Split Bedroom, Walk-In Closet(s)
- Interior Features
- Ceiling Fans(s), Crown Molding, Open Floorplan, Split Bedroom, Walk-In Closet(s)
- Floor
- Carpet, Tile
- Appliances
- Dishwasher, Microwave, Range, Refrigerator
- Utilities
- BB/HS Internet Available, Public
- Heating
- Central
- Air Conditioning
- Central Air
- Exterior Construction
- Block, Stucco
- Exterior Features
- Fence, Lighting
- Roof
- Shingle
- Foundation
- Slab
- Pool
- No Pool
- Garage Carport
- 3 Car Garage
- Garage Spaces
- 3
- Garage Features
- Garage Door Opener
- Garage Dimensions
- 36x22
- Pets
- Allowed
- Flood Zone Code
- X
- Parcel ID
- 23-23-27-6420-02-000
- Legal Description
- PROVIDENCE PH 1 50/3 LOT 200
Mortgage Calculator
Listing courtesy of RE/MAX PROPERTIES SW INC.. Selling Office: KYLIN REALTY LLC.
StellarMLS is the source of this information via Internet Data Exchange Program. All listing information is deemed reliable but not guaranteed and should be independently verified through personal inspection by appropriate professionals. Listings displayed on this website may be subject to prior sale or removal from sale. Availability of any listing should always be independently verified. Listing information is provided for consumer personal, non-commercial use, solely to identify potential properties for potential purchase. All other use is strictly prohibited and may violate relevant federal and state law. Data last updated on
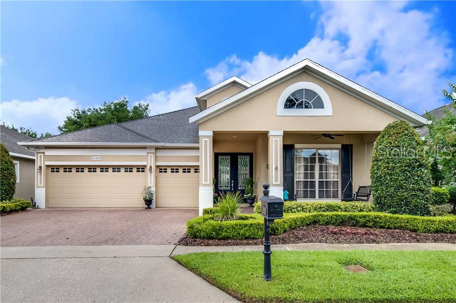
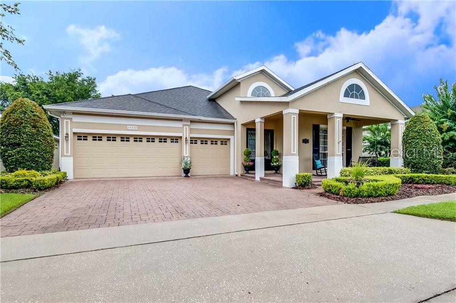
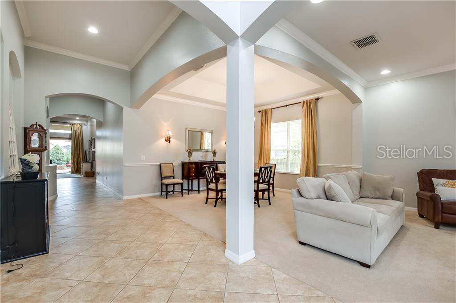
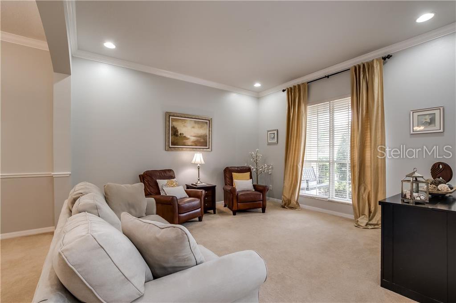
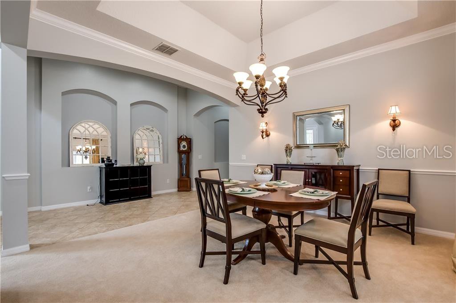
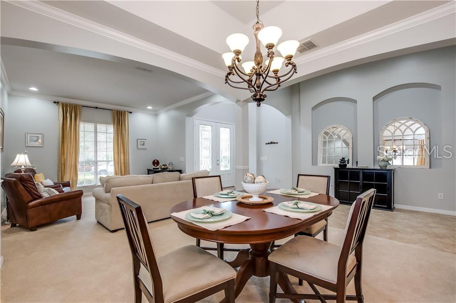
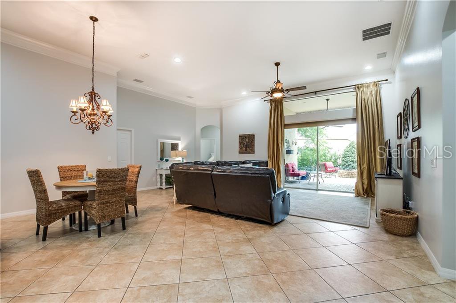
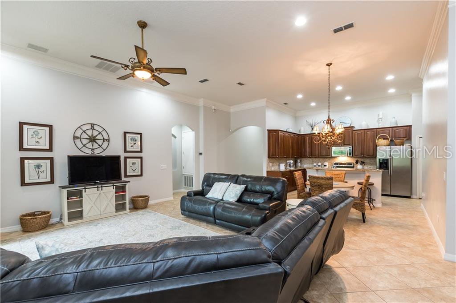
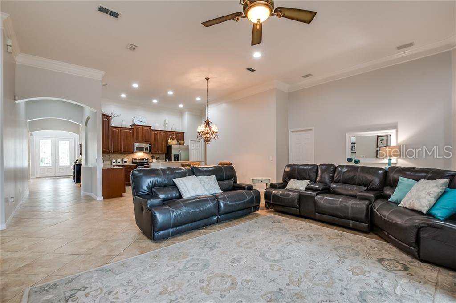
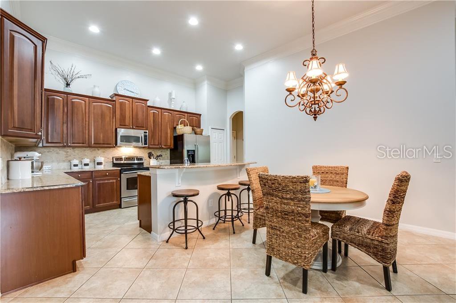
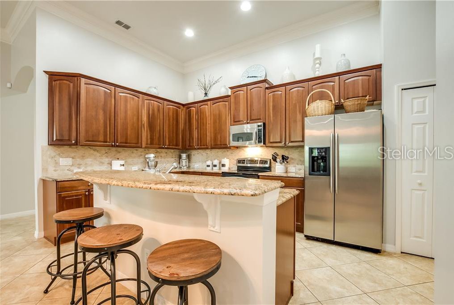
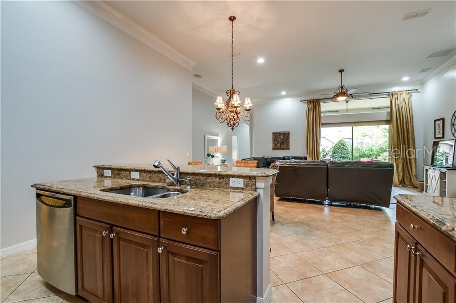
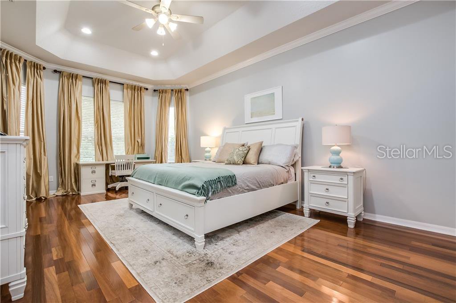
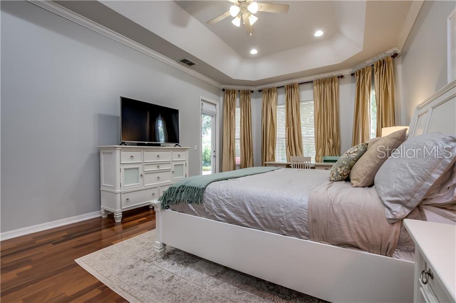
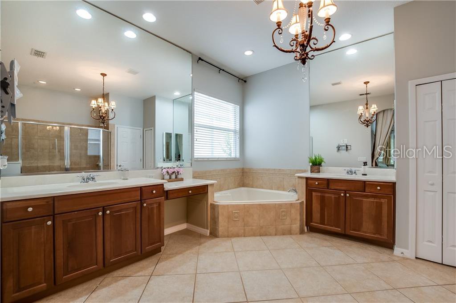
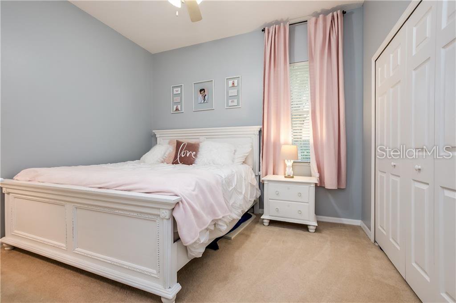
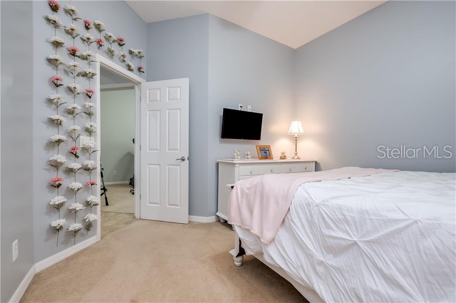
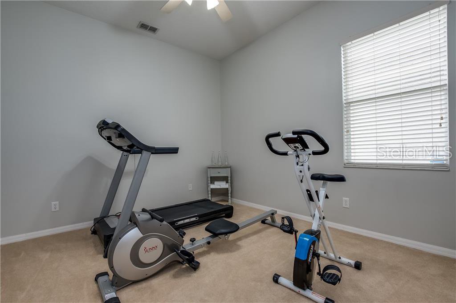
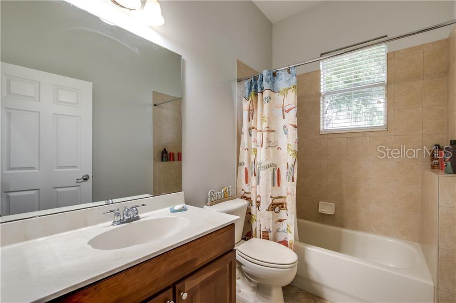
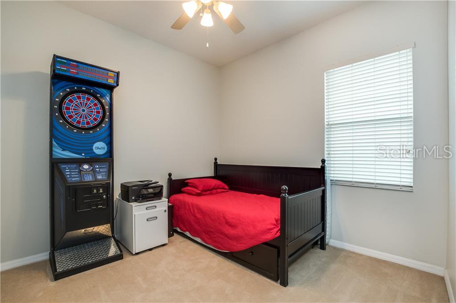
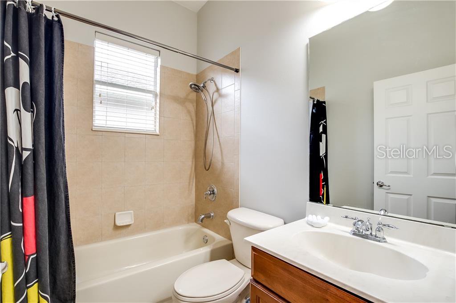
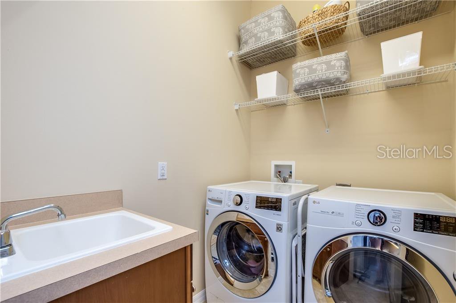
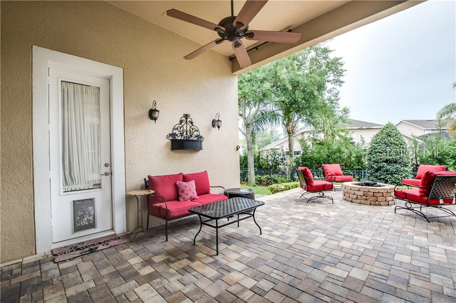
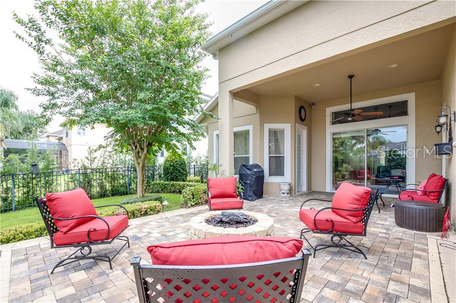
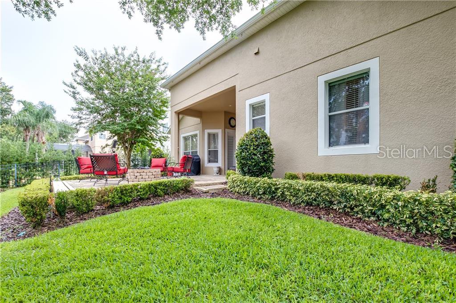
/u.realgeeks.media/belbenrealtygroup/400dpilogo.png)