6441 Stanwin Drive, Apopka, FL 32712
- $217,500
- 3
- BD
- 2
- BA
- 1,305
- SqFt
- Sold Price
- $217,500
- List Price
- $225,000
- Status
- Sold
- Closing Date
- Jul 26, 2019
- MLS#
- O5790598
- Property Style
- Single Family
- Architectural Style
- Contemporary, Florida
- Year Built
- 1992
- Bedrooms
- 3
- Bathrooms
- 2
- Living Area
- 1,305
- Lot Size
- 20,571
- Acres
- 0.47
- Total Acreage
- 1/4 Acre to 21779 Sq. Ft.
- Legal Subdivision Name
- Mt Plymouth Lakes Add 01
- MLS Area Major
- Apopka
Property Description
Multiple Offers - please submit highest & best by Saturday, 6/14/2019 at 5:00 PM. WELCOME to this beautiful home situated on a *HUGE LOT* that's just under half an acre and surrounded by plenty of trees! *2-CAR GARAGE* Inside you'll find updates throughout kitchen, bathrooms, flooring, *CEILING FANS THROUGHOUT*, and extensive trim work including *CROWN MOLDING*. Split floor-plan is very open & great for entertaining! Kitchen has *NEWER CABINETS*, upgraded hardware, recessed lighting, pantry, and *STAINLESS STEEL APPLIANCES*! *QUARTZ COUNTER TOPS*, new under-mount sink, & back-splash are scheduled to be installed near end of June. *NEST thermostat* Video camera system. Out back, you'll find an amazing 22x10 screened back porch AND 27x16 covered patio in addition to a *LARGE BACKYARD* with shed. *NEWER ROOF with architectural shingles (around 2014)* On top of this, LOCATION, LOCATION, LOCATION! Home is located in growing Apopka and within minutes of 441, 46, toll roads, restaurants, shopping, hospital, etc.
Additional Information
- Taxes
- $707
- Minimum Lease
- 7 Months
- Location
- Conservation Area, Irregular Lot, Oversized Lot, Paved, Unincorporated
- Community Features
- No Deed Restriction
- Property Description
- One Story
- Zoning
- R-1
- Interior Layout
- Crown Molding, High Ceilings, Master Downstairs, Open Floorplan, Solid Surface Counters, Split Bedroom, Stone Counters, Vaulted Ceiling(s)
- Interior Features
- Crown Molding, High Ceilings, Master Downstairs, Open Floorplan, Solid Surface Counters, Split Bedroom, Stone Counters, Vaulted Ceiling(s)
- Floor
- Ceramic Tile
- Appliances
- Dishwasher, Microwave, Range, Refrigerator
- Utilities
- Electricity Connected, Water Available
- Heating
- Central
- Air Conditioning
- Central Air
- Exterior Construction
- Block, Stucco
- Exterior Features
- Fence
- Roof
- Shingle
- Foundation
- Slab
- Pool
- No Pool
- Garage Carport
- 2 Car Garage
- Garage Spaces
- 2
- Garage Features
- Driveway, Garage Door Opener
- Garage Dimensions
- 21x20
- Pets
- Allowed
- Flood Zone Code
- AE
- Parcel ID
- 09-20-28-5816-10-050
- Legal Description
- 1ST ADD TO MT PLYMOUTH LAKES V/16 LOT 5BLK J
Mortgage Calculator
Listing courtesy of CHARLES RUTENBERG REALTY ORLANDO. Selling Office: LA ROSA REALTY, LLC.
StellarMLS is the source of this information via Internet Data Exchange Program. All listing information is deemed reliable but not guaranteed and should be independently verified through personal inspection by appropriate professionals. Listings displayed on this website may be subject to prior sale or removal from sale. Availability of any listing should always be independently verified. Listing information is provided for consumer personal, non-commercial use, solely to identify potential properties for potential purchase. All other use is strictly prohibited and may violate relevant federal and state law. Data last updated on
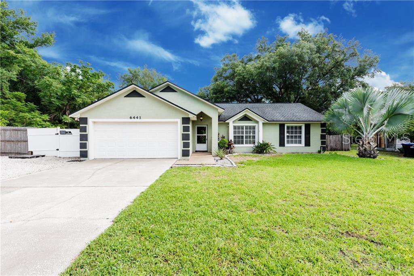
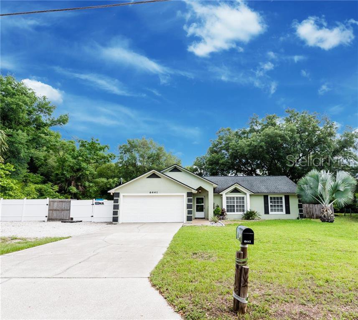
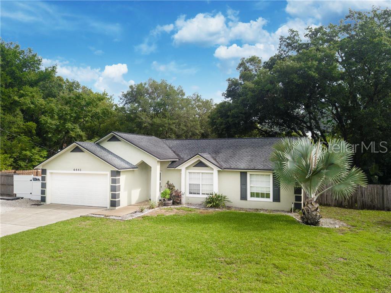
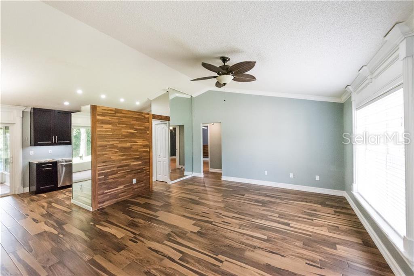
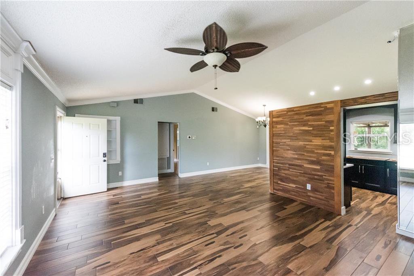
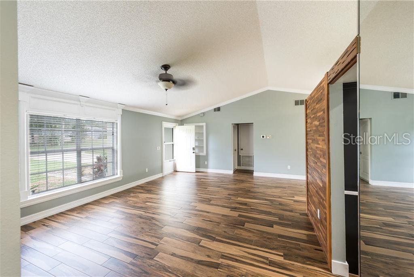
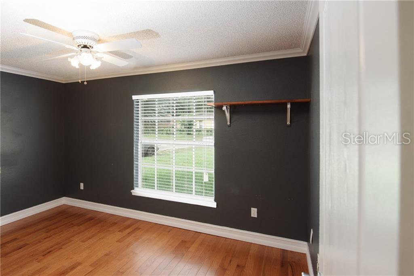
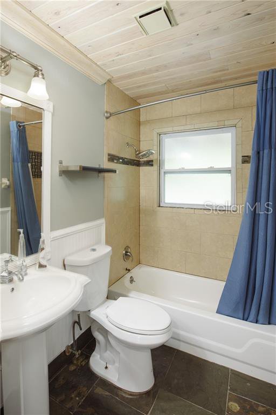
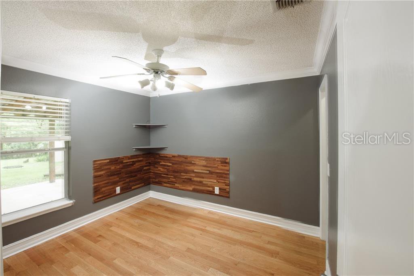
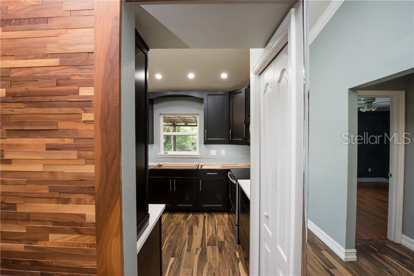
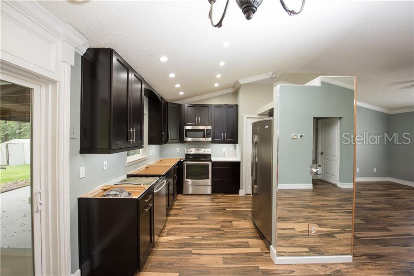
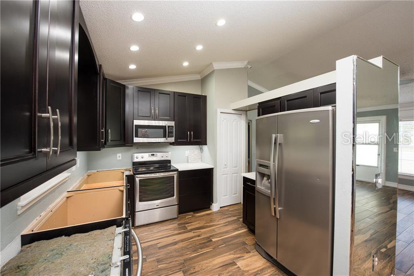
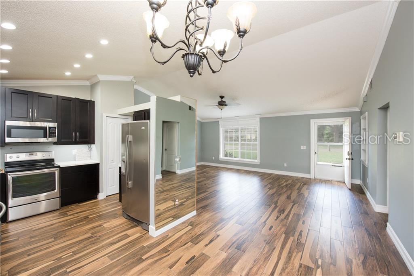
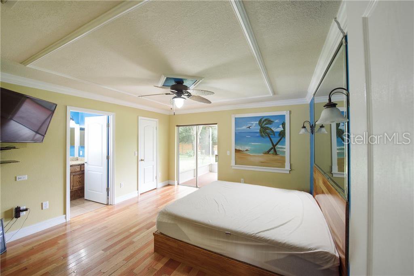
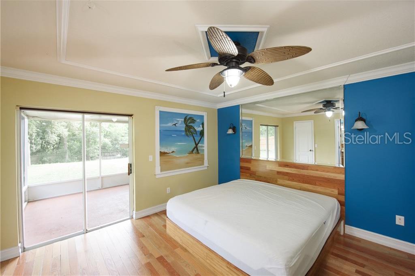
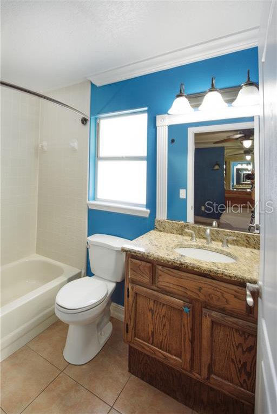
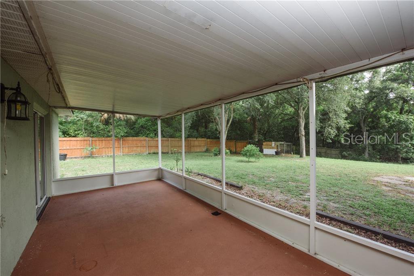
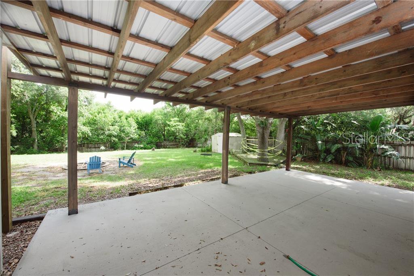
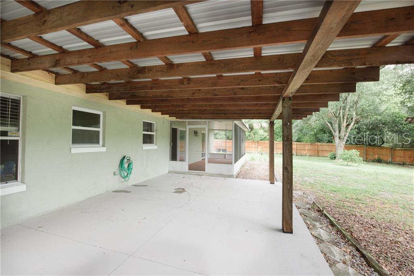
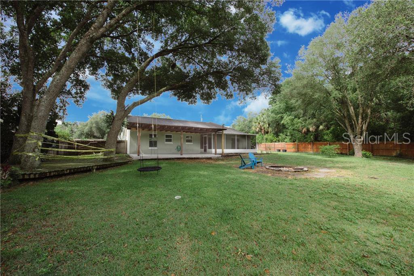
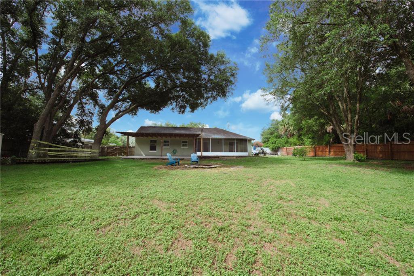
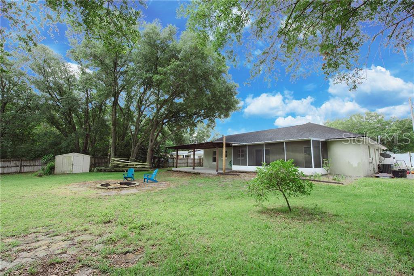
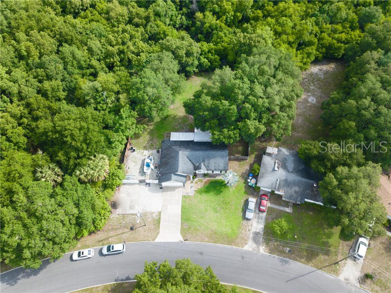
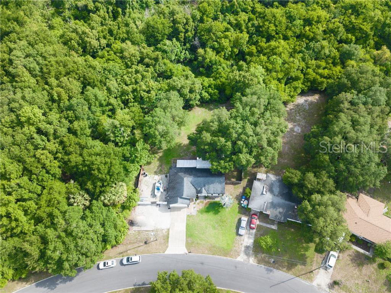
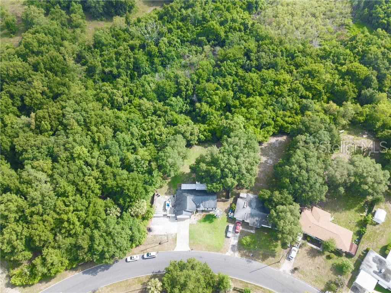
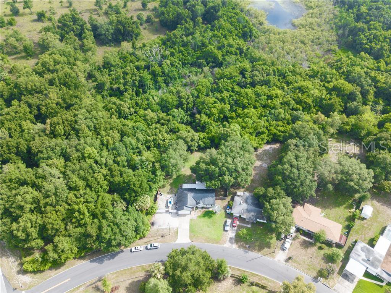
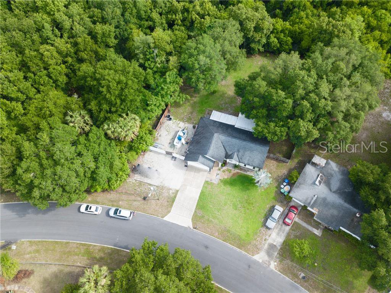
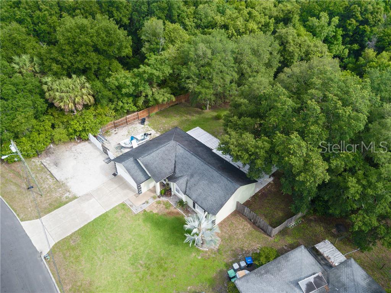
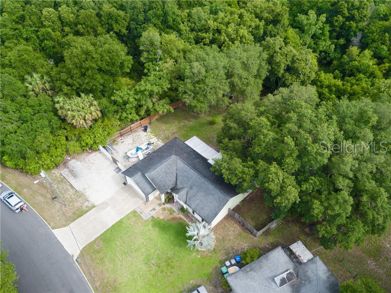
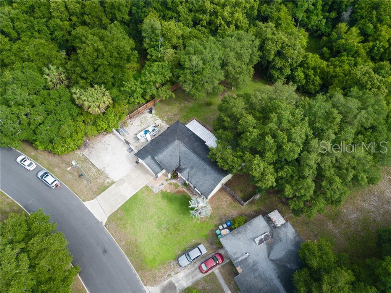
/u.realgeeks.media/belbenrealtygroup/400dpilogo.png)