1010 Johns Point Drive, Oakland, FL 34787
- $1,175,000
- 5
- BD
- 5.5
- BA
- 5,806
- SqFt
- Sold Price
- $1,175,000
- List Price
- $1,365,000
- Status
- Sold
- Closing Date
- Jun 03, 2020
- MLS#
- O5790421
- Property Style
- Single Family
- Architectural Style
- Custom, Victorian
- Year Built
- 2001
- Bedrooms
- 5
- Bathrooms
- 5.5
- Baths Half
- 1
- Living Area
- 5,806
- Lot Size
- 38,121
- Acres
- 0.88
- Total Acreage
- 1/2 Acre to 1 Acre
- Legal Subdivision Name
- Johns Cove
- MLS Area Major
- Winter Garden/Oakland
Property Description
This magnificent home, situated on a point lot (just under an acre) with almost 300' of lake front on Johns Lake, is sure to impress! From the moment you enter the 30' tall grand foyer/living area with breathtaking stairwell you'll be swept away in the emotion of this home. Designed with entertaining in mind, every room in this home is spacious and open with great flow. All of the details you would expect in a truly custom home. The kitchen boasts exquisite cherry cabinetry with decorative details including large island, double oven and cook top plus rare granite. You'll enjoy any meal in this light and bright casual dining area overlooking the pool and lake! French doors open up the entire back of this home to the lanai/pool area. All the bedrooms are over-sized en-suites with unique bathroom vanities and walk in closets. Most of the bedrooms have covered patios or balconies, too! Luxurious master wing (upstairs) was designed with tall windows and a balcony overlooking the lake. There's plenty of room for everything with these "his and hers" closets, too. The spa-like master bath retreat features extensive marble flooring, large double vanity, oversized shower, bidet and Jacuzzi tub. Brand new tile roof, two newer HVAC units, and fresh paint both inside and out. You will enjoy every sunset on this resort style pool area with travertine deck entirely screened in for maximum usability! Walk down to this covered dock with enough room for all the water toys. Johns Lake is 2400 acre active ski/fish lake.
Additional Information
- Taxes
- $14080
- Minimum Lease
- 8-12 Months
- HOA Fee
- $1,266
- HOA Payment Schedule
- Annually
- Maintenance Includes
- Private Road
- Location
- Oversized Lot, Sidewalk, Paved, Private
- Community Features
- Deed Restrictions, Gated, No Truck/RV/Motorcycle Parking, Gated Community
- Property Description
- Two Story
- Zoning
- R-1A
- Interior Layout
- Cathedral Ceiling(s), Ceiling Fans(s), Central Vaccum, Crown Molding, Eat-in Kitchen, High Ceilings, Solid Surface Counters, Solid Wood Cabinets, Split Bedroom, Tray Ceiling(s), Vaulted Ceiling(s), Walk-In Closet(s), Window Treatments
- Interior Features
- Cathedral Ceiling(s), Ceiling Fans(s), Central Vaccum, Crown Molding, Eat-in Kitchen, High Ceilings, Solid Surface Counters, Solid Wood Cabinets, Split Bedroom, Tray Ceiling(s), Vaulted Ceiling(s), Walk-In Closet(s), Window Treatments
- Floor
- Carpet, Ceramic Tile, Wood
- Appliances
- Bar Fridge, Built-In Oven, Convection Oven, Dishwasher, Disposal, Microwave, Range, Refrigerator, Trash Compactor, Wine Refrigerator
- Utilities
- Cable Available, Electricity Connected, Fire Hydrant, Street Lights
- Heating
- Central, Zoned
- Air Conditioning
- Central Air, Zoned
- Fireplace Description
- Family Room, Wood Burning
- Exterior Construction
- Block, Stone, Stucco, Wood Frame
- Exterior Features
- Balcony, Fence, French Doors, Hurricane Shutters, Irrigation System
- Roof
- Tile
- Foundation
- Slab
- Pool
- Private
- Pool Type
- Child Safety Fence, Heated, In Ground, Salt Water, Screen Enclosure
- Garage Carport
- 3 Car Garage
- Garage Spaces
- 3
- Garage Features
- Driveway, Garage Door Opener, Oversized
- Garage Dimensions
- 36x25
- Water Name
- Johns Lake
- Water Extras
- Boathouse, Dock - Covered, Dock w/Electric, Lift - Covered, Skiing Allowed
- Water View
- Lake, Lake - Chain of Lakes
- Water Access
- Lake, Lake - Chain of Lakes
- Water Frontage
- Lake, Lake
- Pets
- Allowed
- Flood Zone Code
- x
- Parcel ID
- 30-22-27-4015-00-390
- Legal Description
- JOHNS COVE 43/104 LOT 39
Mortgage Calculator
Listing courtesy of ALL REAL ESTATE & INVESTMENTS. Selling Office: COLDWELL BANKER THE RAGER GRP.
StellarMLS is the source of this information via Internet Data Exchange Program. All listing information is deemed reliable but not guaranteed and should be independently verified through personal inspection by appropriate professionals. Listings displayed on this website may be subject to prior sale or removal from sale. Availability of any listing should always be independently verified. Listing information is provided for consumer personal, non-commercial use, solely to identify potential properties for potential purchase. All other use is strictly prohibited and may violate relevant federal and state law. Data last updated on
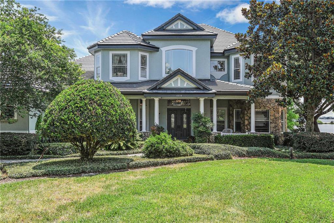
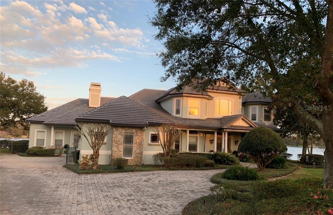
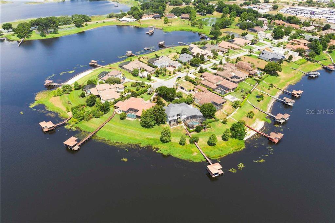
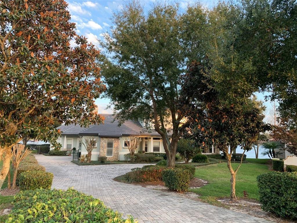
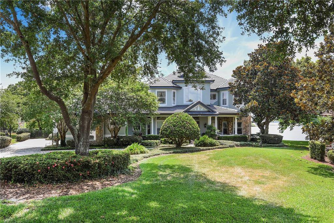
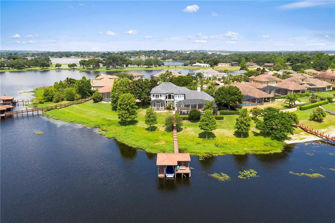
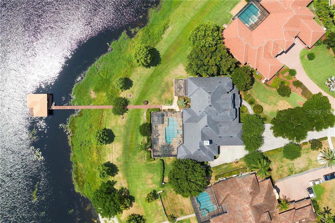
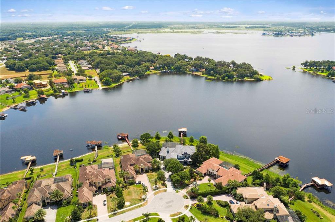
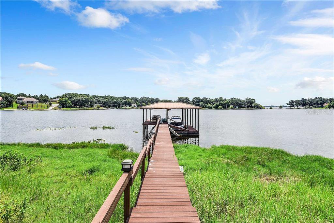
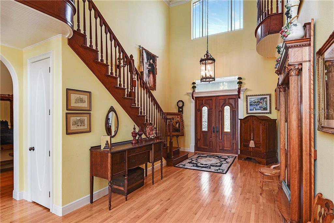
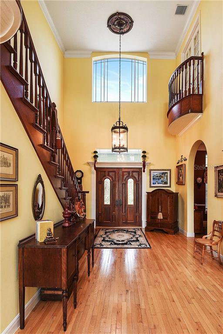
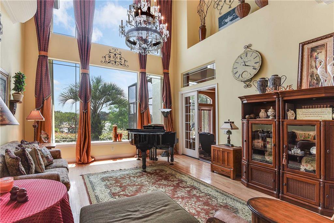
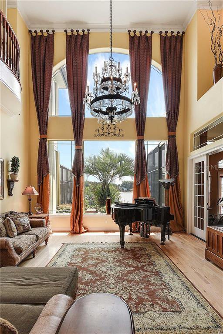
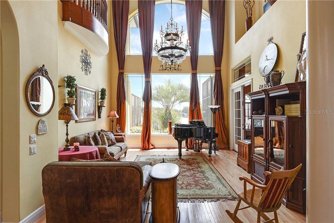
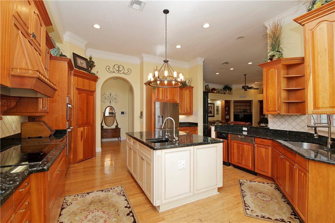
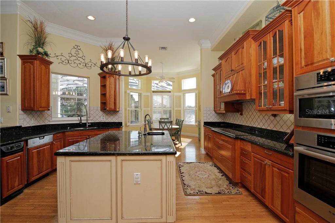
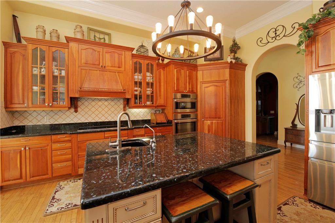
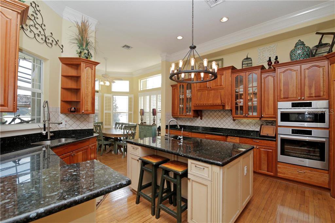
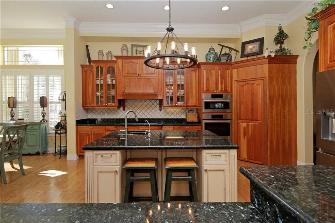
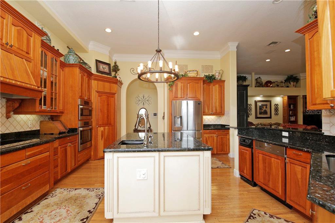
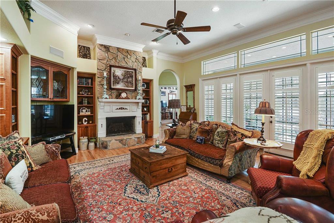
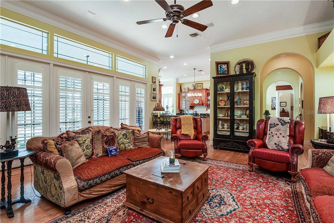
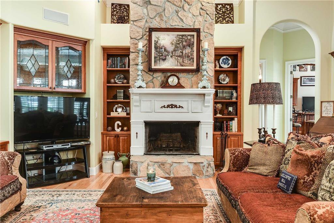
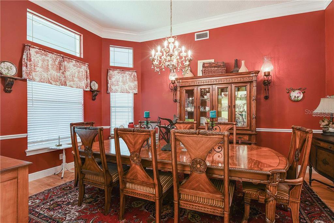
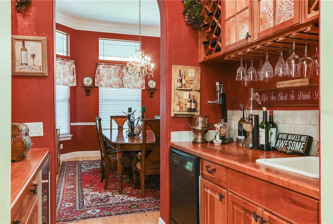
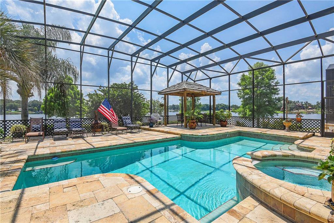
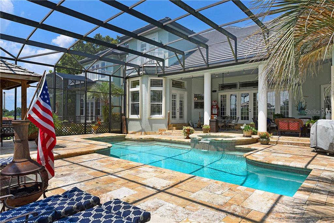
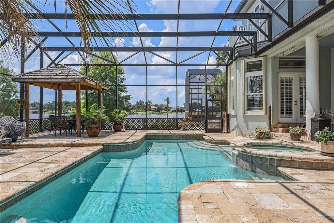
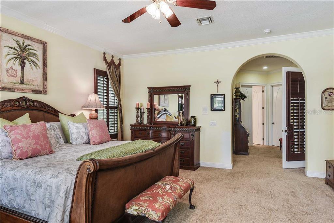
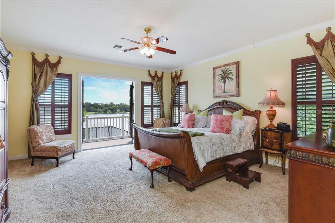
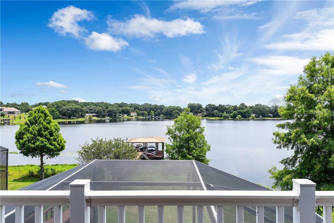
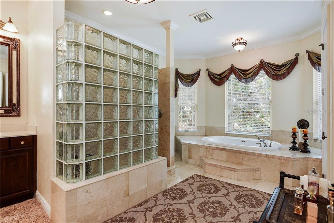
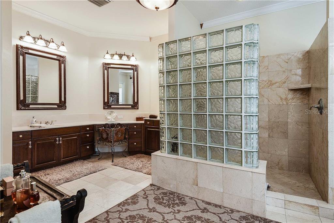
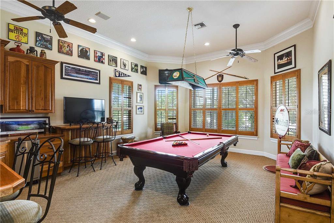
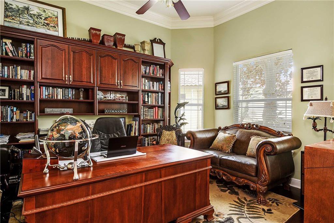
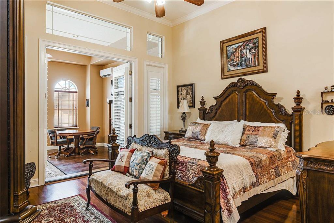
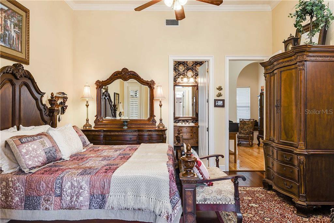
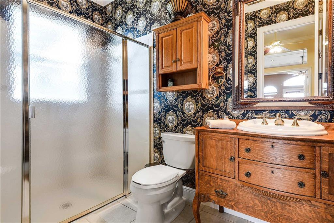
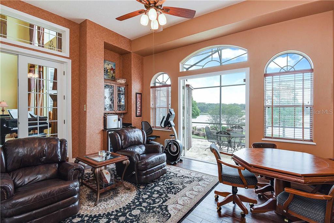
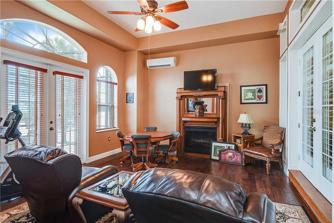
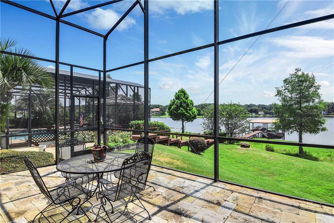
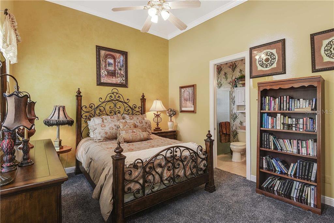
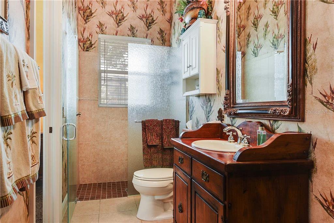
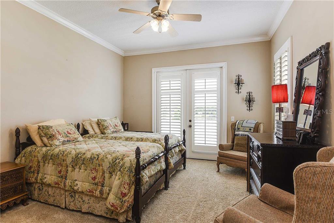
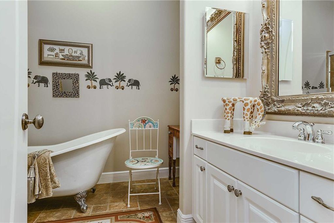
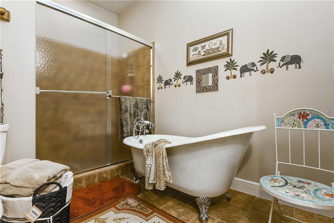
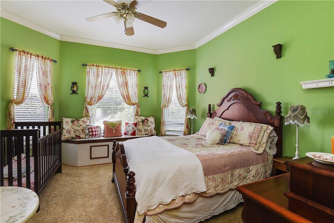
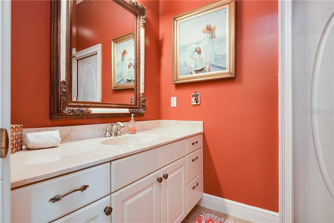
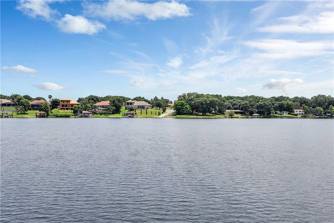
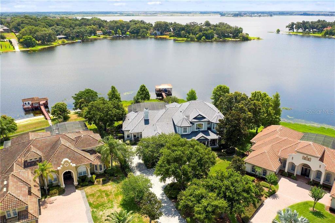
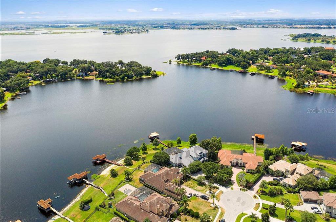
/u.realgeeks.media/belbenrealtygroup/400dpilogo.png)