1894 Brackenhurst Place, Lake Mary, FL 32746
- $691,000
- 4
- BD
- 4.5
- BA
- 3,977
- SqFt
- Sold Price
- $691,000
- List Price
- $695,000
- Status
- Sold
- Closing Date
- Feb 14, 2020
- MLS#
- O5790146
- Property Style
- Single Family
- Year Built
- 2001
- Bedrooms
- 4
- Bathrooms
- 4.5
- Baths Half
- 1
- Living Area
- 3,977
- Lot Size
- 43,560
- Acres
- 1
- Total Acreage
- One + to Two Acres
- Legal Subdivision Name
- Carisbrooke
- MLS Area Major
- Lake Mary / Heathrow
Property Description
NEW PRICE, updated pictures! PRIVATE LOT! LAKE MARY CUSTOM BUILT HOME LOCATED ON OVER AN ACRE OF LAND ON THE CUL DE SAC BACKING TO OVER 9 MILES OF CONSERVATION LAND! Carisbrooke is a gated community surrounded by nature located within the Markham Woods corridor. READY FOR IMMEDIATE OCCUPANCY! The floor plan features 4 bedrooms with 4 1/2 baths, a huge bonus room with full bath, formal living room and dining room, large family room with fireplace over looking tropical pool and an expansive master suite with sitting area and luxury bath and spa. The Gourmet kitchen features double ovens, tiled back splash, granite counter tops, custom cabinets and center island. Private screened in pool and lanai overlooking wooded conservation area. Paver pool deck and driveway and oversized 3 car garage with custom built-in storage. A natural setting surrounding the neighborhood leads to 25+ miles of county maintained equestrian/bike trails, world class soccer fields, 3 nearby golf courses! Carisbrooke is an Upscale gated Community with top rated schools conveniently located to I-4, 417, shopping, Colonial Town Park w/ fabulous restaurants & miles of walk & bike trails! Approx. 45 minutes to the beaches (Daytona & New Smyrna), approx. 45 min. to Disney. This property may be under audio/visual surveillance.
Additional Information
- Taxes
- $8200
- Minimum Lease
- 8-12 Months
- HOA Fee
- $500
- HOA Payment Schedule
- Quarterly
- Location
- Paved
- Community Features
- Deed Restrictions, Gated, Gated Community
- Property Description
- Two Story
- Zoning
- RESD
- Interior Layout
- Cathedral Ceiling(s), Ceiling Fans(s), Crown Molding, High Ceilings, Master Downstairs, Split Bedroom, Stone Counters, Vaulted Ceiling(s), Walk-In Closet(s)
- Interior Features
- Cathedral Ceiling(s), Ceiling Fans(s), Crown Molding, High Ceilings, Master Downstairs, Split Bedroom, Stone Counters, Vaulted Ceiling(s), Walk-In Closet(s)
- Floor
- Carpet, Ceramic Tile
- Appliances
- Built-In Oven, Dishwasher, Disposal, Range, Refrigerator
- Utilities
- Cable Available, Electricity Connected, Fire Hydrant, Public, Street Lights
- Heating
- Central
- Air Conditioning
- Central Air, Zoned
- Fireplace Description
- Gas, Family Room
- Exterior Construction
- Block, Stucco
- Exterior Features
- Irrigation System, Rain Gutters
- Roof
- Shingle
- Foundation
- Slab
- Pool
- Private
- Pool Type
- Gunite, In Ground, Screen Enclosure
- Garage Carport
- 3 Car Garage
- Garage Spaces
- 3
- Garage Features
- Garage Door Opener, Garage Faces Rear, Garage Faces Side, Oversized
- Garage Dimensions
- 22x30
- Pets
- Allowed
- Flood Zone Code
- x
- Parcel ID
- 35-19-29-504-0000-0080
- Legal Description
- LOT 8 CARISBROOKE PB 58 PGS 69 - 72
Mortgage Calculator
Listing courtesy of COLDWELL BANKER RESIDENTIAL RE. Selling Office: ROBLES REALTY.
StellarMLS is the source of this information via Internet Data Exchange Program. All listing information is deemed reliable but not guaranteed and should be independently verified through personal inspection by appropriate professionals. Listings displayed on this website may be subject to prior sale or removal from sale. Availability of any listing should always be independently verified. Listing information is provided for consumer personal, non-commercial use, solely to identify potential properties for potential purchase. All other use is strictly prohibited and may violate relevant federal and state law. Data last updated on
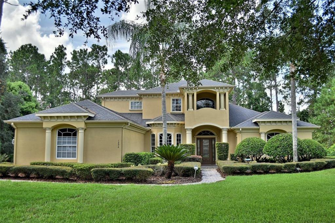
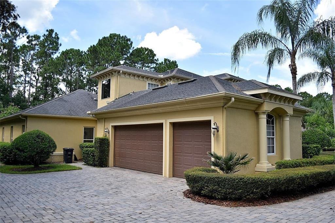
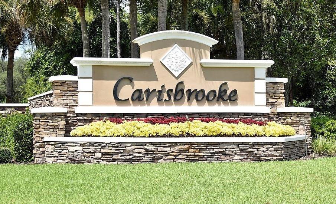
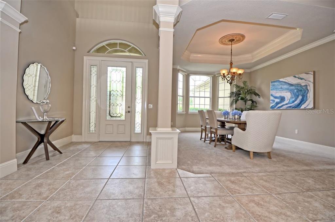
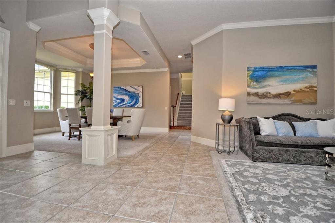
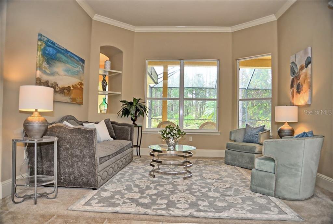
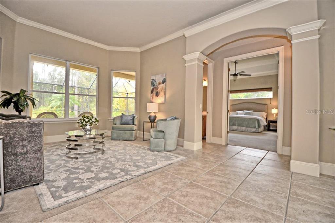
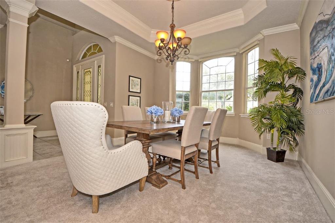
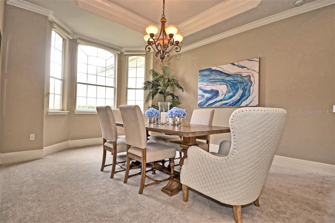
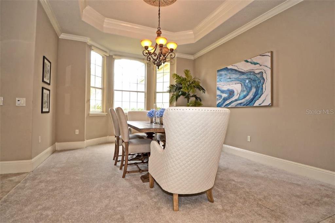
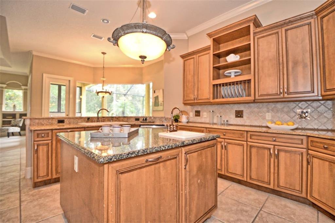
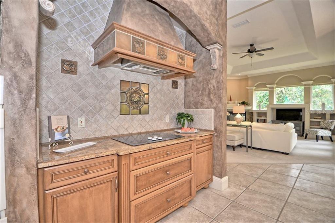
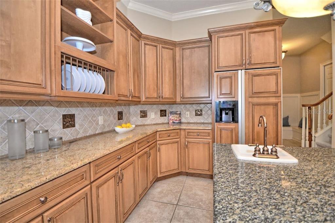
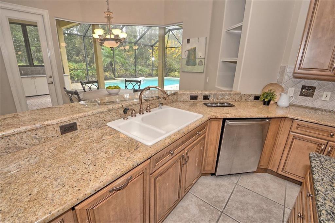
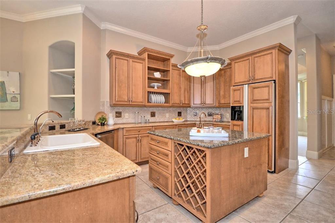
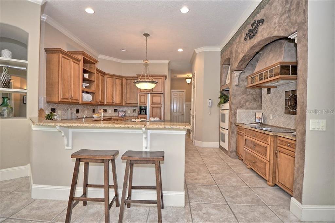
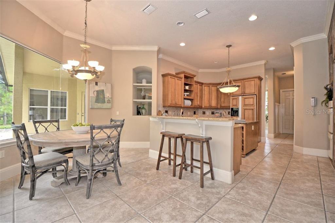
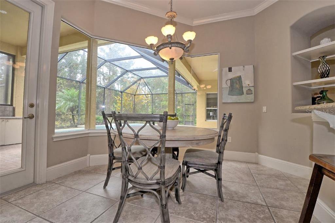
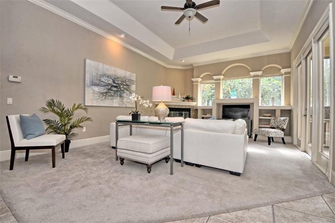
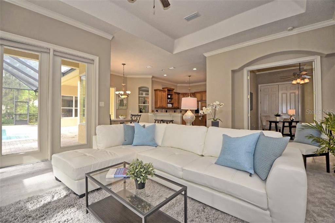
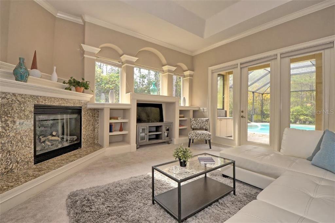
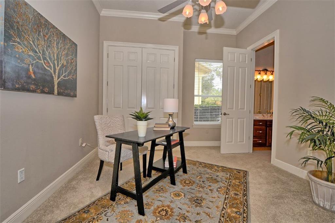
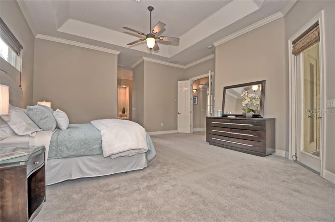
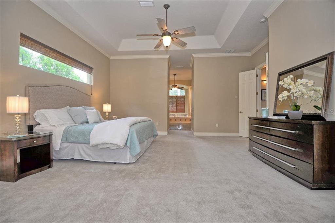
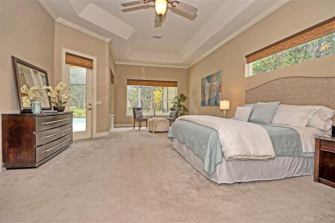
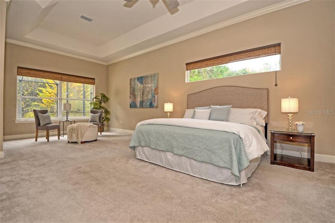
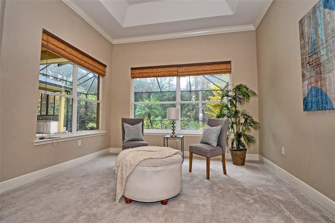
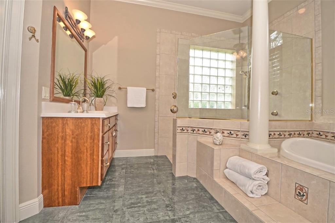
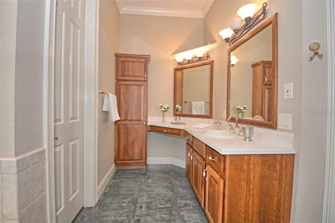
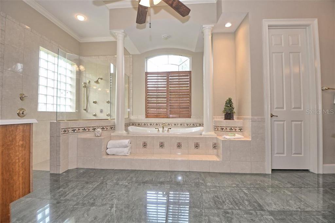
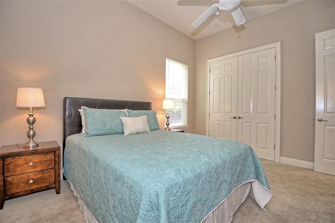
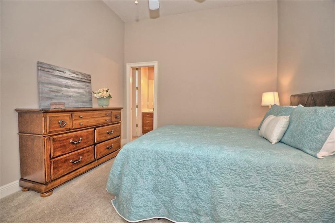
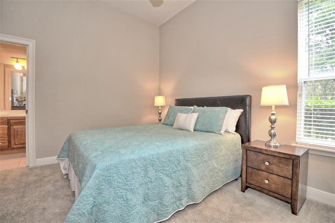
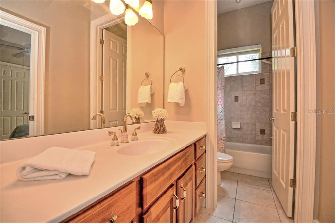
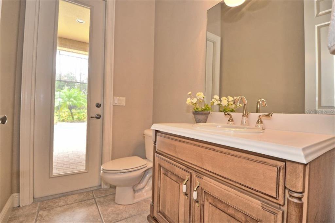
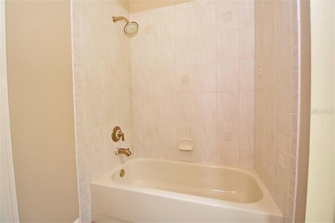
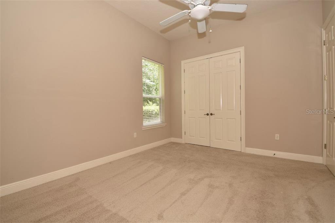
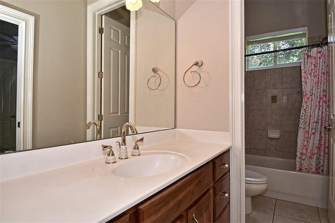
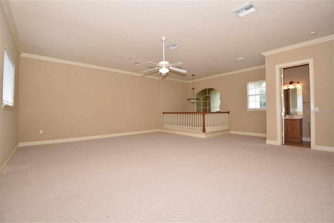
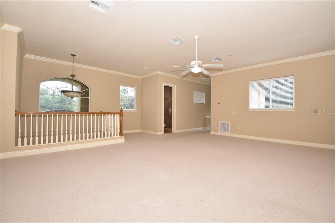
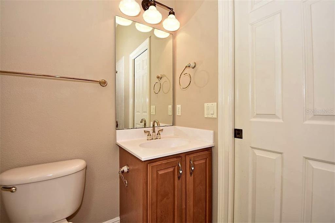
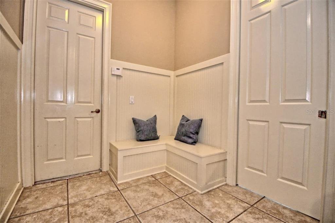
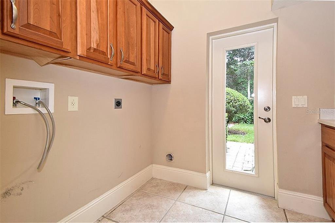
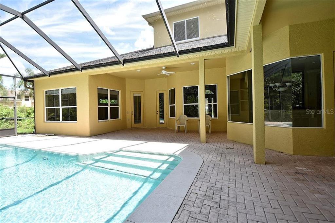
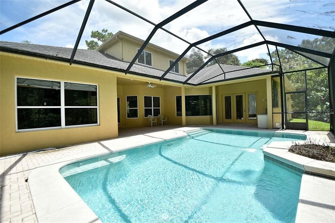
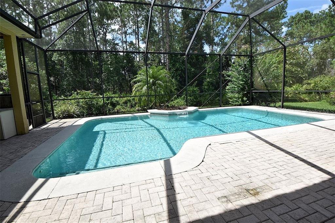
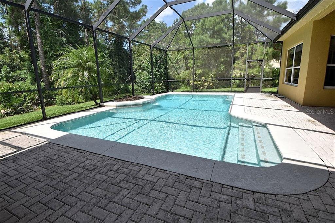
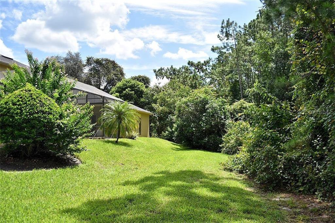
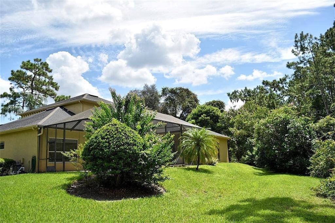
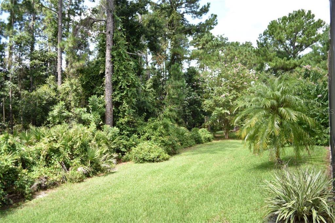
/u.realgeeks.media/belbenrealtygroup/400dpilogo.png)