272 Teddy Rushing Street, Debary, FL 32713
- $473,255
- 4
- BD
- 3
- BA
- 2,195
- SqFt
- Sold Price
- $473,255
- List Price
- $488,255
- Status
- Sold
- Closing Date
- Oct 31, 2019
- MLS#
- O5790079
- Property Style
- Single Family
- Architectural Style
- Spanish/Mediterranean
- New Construction
- Yes
- Year Built
- 2019
- Bedrooms
- 4
- Bathrooms
- 3
- Living Area
- 2,195
- Lot Size
- 9,310
- Acres
- 0.21
- Total Acreage
- Up to 10, 889 Sq. Ft.
- Legal Subdivision Name
- Riviera Bella Un 5
- MLS Area Major
- Debary
Property Description
Under Construction. Located in desirable Riviera Bella, this 5 bedroom 5 bath home is located on an oversized home site and features two master suites as well as an additional “mini-master”; a secondary bedroom with a private bath. Painted spindles and stained wood stairs gives an elegant feel from the open family room and as you approach the upstairs living space. The flex room in the front of the home makes a perfect dining room, as a butler pantry has been added attaching it to the kitchen. The open gourmet kitchen features a built in wall oven and microwave, gas cooktop, and vented hood. The 42” painted “Harbor” cabinets feature built in trash can, crown molding, and hardware. Quartz countertop, a large 1 bowl sink and backsplash finish off the kitchen. There is 8x36” wood looking tile in all the main areas downstairs as well as 5 ¼” baseboard and complementary painted interior. Both master baths have upgraded wall tile, double vanities with quartz countertops, water closets, and semi frameless shower enclosures. Great outdoor space, great for entertaining, close to upcoming Debary Junction and entertainment. Two Virtual Guard Gated Entryways for privacy and security and loaded with amenities.
Additional Information
- Taxes
- $1120
- Minimum Lease
- 1-2 Years
- HOA Fee
- $450
- HOA Payment Schedule
- Quarterly
- Maintenance Includes
- Pool
- Location
- Sidewalk, Paved
- Community Features
- Boat Ramp, Deed Restrictions, Fishing, Fitness Center, Playground, Pool, Boat Ramp, Sidewalks
- Property Description
- Two Story
- Zoning
- PUD
- Interior Layout
- Eat-in Kitchen, High Ceilings, Kitchen/Family Room Combo, Master Downstairs, Open Floorplan, Tray Ceiling(s), Walk-In Closet(s)
- Interior Features
- Eat-in Kitchen, High Ceilings, Kitchen/Family Room Combo, Master Downstairs, Open Floorplan, Tray Ceiling(s), Walk-In Closet(s)
- Floor
- Carpet, Ceramic Tile
- Appliances
- Dishwasher, Disposal, Exhaust Fan, Gas Water Heater, Range, Range Hood
- Utilities
- Cable Connected, Electricity Connected, Natural Gas Connected, Public, Sewer Available, Sprinkler Meter, Street Lights
- Heating
- Central, Electric
- Air Conditioning
- Central Air
- Exterior Construction
- Block, Stucco
- Exterior Features
- Irrigation System, Sidewalk, Sliding Doors
- Roof
- Tile
- Foundation
- Slab
- Pool
- Community
- Garage Carport
- 2 Car Garage
- Garage Spaces
- 2
- Garage Features
- Driveway
- Garage Dimensions
- 19x20
- Elementary School
- Debary Elem
- Middle School
- River Springs Middle School
- High School
- University High
- Water Name
- St. Johns River
- Water Access
- River
- Pets
- Allowed
- Flood Zone Code
- X
- Parcel ID
- 31-18-30-14-00-3130
- Legal Description
- 31 18 30 LOT 313 RIVIERA BELLA UNIT 5 MB 57 PGS 154-157 PER OR 7561 PG 595
Mortgage Calculator
Listing courtesy of KELLER WILLIAMS ADVANTAGE REALTY. Selling Office: COLDWELL BANKER PREMIER PROPER.
StellarMLS is the source of this information via Internet Data Exchange Program. All listing information is deemed reliable but not guaranteed and should be independently verified through personal inspection by appropriate professionals. Listings displayed on this website may be subject to prior sale or removal from sale. Availability of any listing should always be independently verified. Listing information is provided for consumer personal, non-commercial use, solely to identify potential properties for potential purchase. All other use is strictly prohibited and may violate relevant federal and state law. Data last updated on
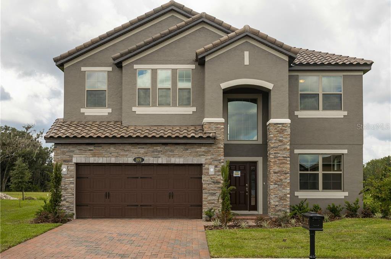

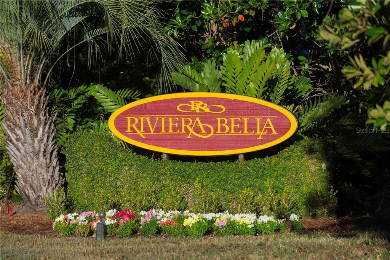
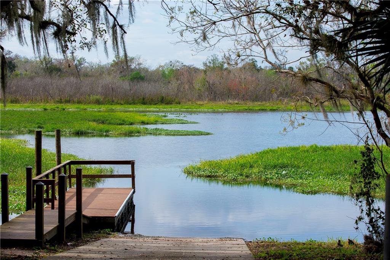
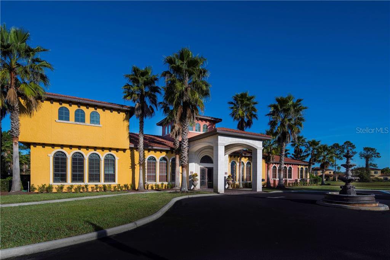
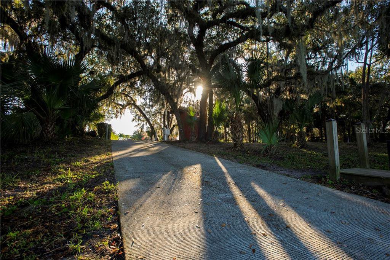
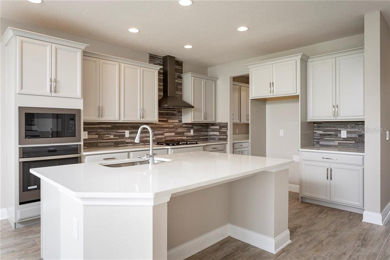
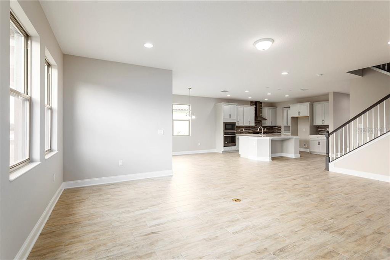
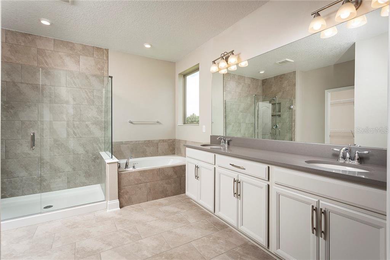
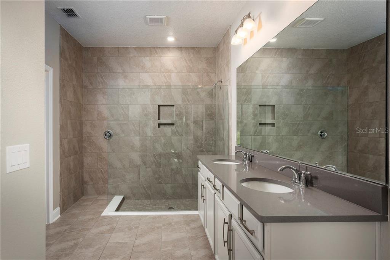
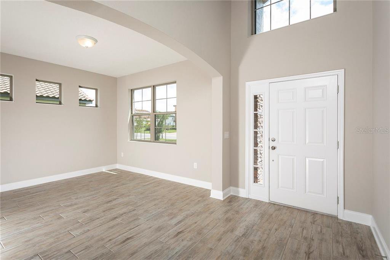
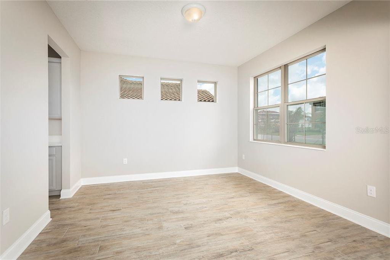
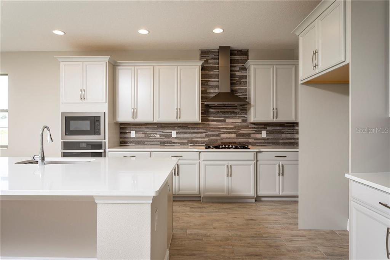

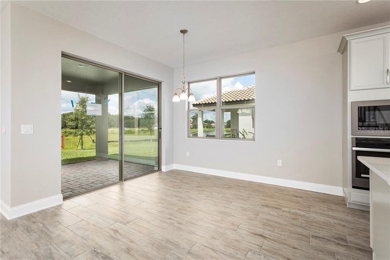
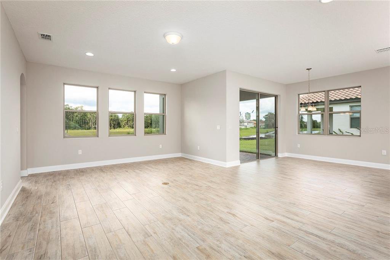
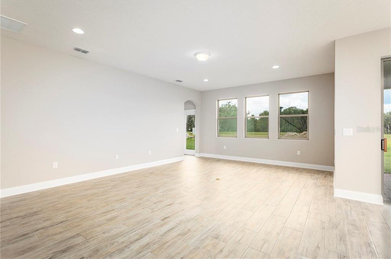
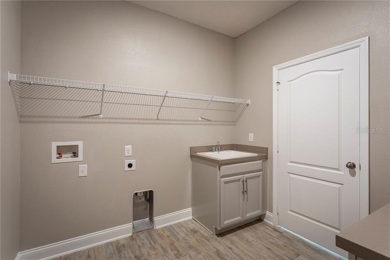
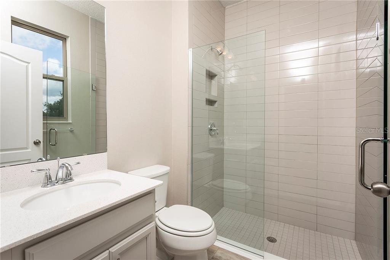

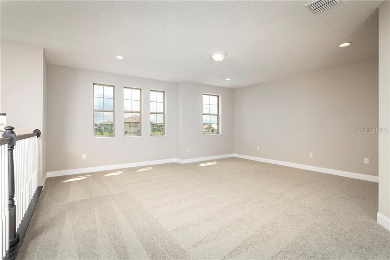
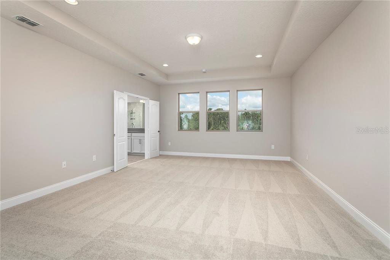
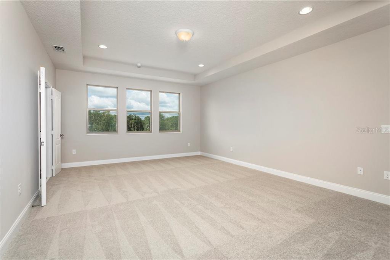

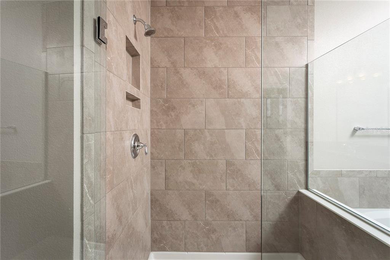
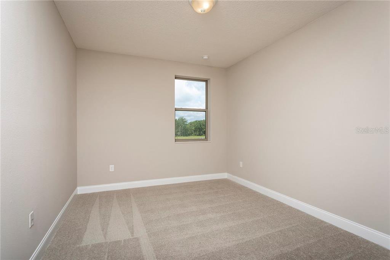
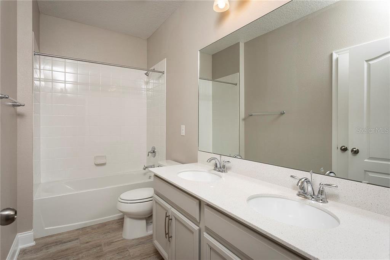
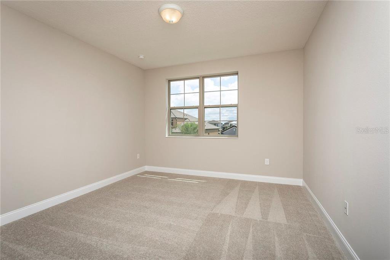
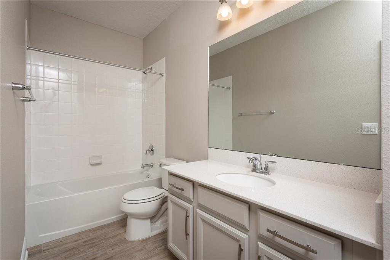

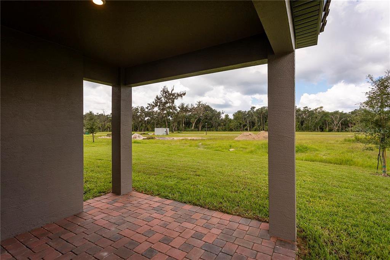
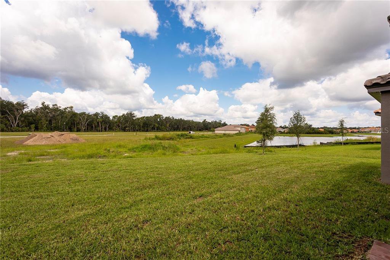
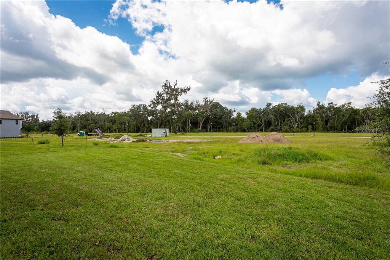
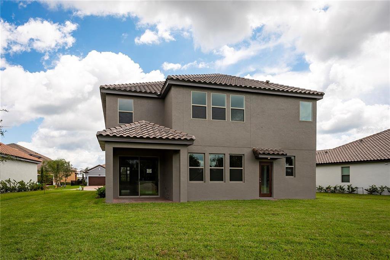

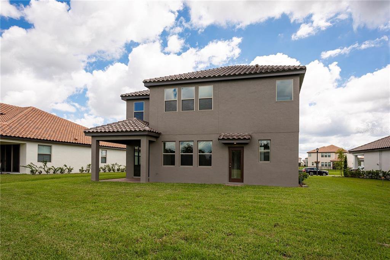
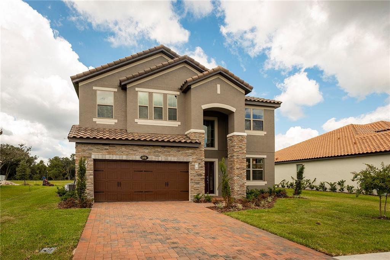
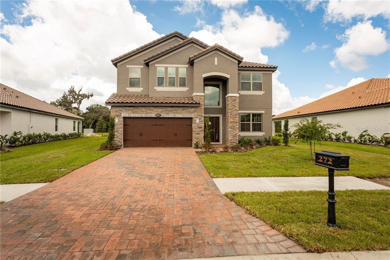

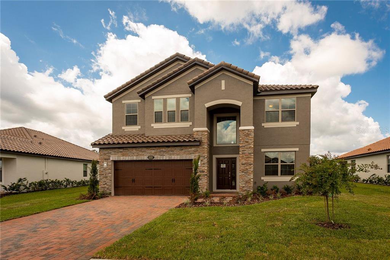
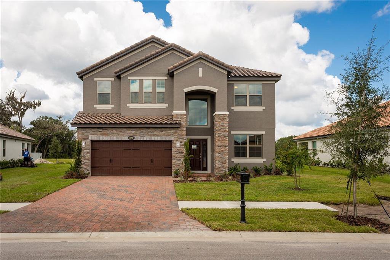
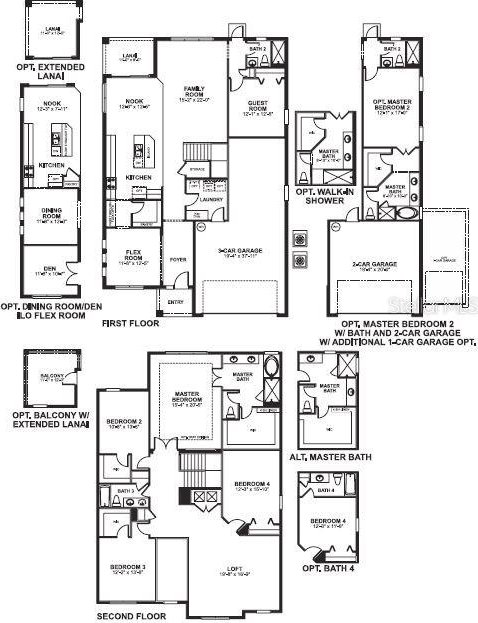
/u.realgeeks.media/belbenrealtygroup/400dpilogo.png)