517 Shining Armor Lane, Longwood, FL 32779
- $285,000
- 3
- BD
- 2.5
- BA
- 1,705
- SqFt
- Sold Price
- $285,000
- List Price
- $305,000
- Status
- Sold
- Closing Date
- Sep 27, 2019
- MLS#
- O5789942
- Property Style
- Townhouse
- Architectural Style
- Contemporary
- Year Built
- 2005
- Bedrooms
- 3
- Bathrooms
- 2.5
- Baths Half
- 1
- Living Area
- 1,705
- Lot Size
- 2,546
- Acres
- 0.06
- Total Acreage
- Non-Applicable
- Building Name
- Highcroft Pointe
- Legal Subdivision Name
- Highcroft Pointe Twnhms
- MLS Area Major
- Longwood/Wekiva Springs
Property Description
Reduced for quick sale. Do not miss this immaculate and exquisite townhome. Loaded with extras that can only be installed at construction. Built by Centex and is energy efficient with radiant barrier in the attic reducing temperatures and the air conditioner is a programmable dual zone. The custom 42" kitchen cabinets are a rich cherry with custom crown molding at the bottom to compliment the under-mount lighting. Tumbled marble backsplash and breakfast bar seating along with a newer refrigerator and stove. All cabinets in the home are built to comfort height. Upstairs and downstairs have upgraded crown molding along with upgraded baseboards. If you are concerned about safety this townhome has an alarm system, hardwired smoke detectors and is in a gated community. Entire home has been wired for surround sound including the private paver courtyard. There is a combination of Ethernet, telephone, and coax jacks throughout the house and in the garage. Additional electrical outlets were installed at time of construction and all lightening switches have dimmer capabilities. Master bedroom already has necessary wiring for upper mount flat screen tv. Double door entry into master bath which boasts a double sink, a separate shower and garden tub. All bedrooms, great room as well as the covered rear lanai have ceiling fans. Call for a fact sheet and to see all this move in ready townhome has to offer. Care free living at its best. Make this townhome YOURS.
Additional Information
- Taxes
- $1794
- Minimum Lease
- No Minimum
- Hoa Fee
- $260
- HOA Payment Schedule
- Monthly
- Maintenance Includes
- Insurance, Maintenance Structure, Maintenance Grounds
- Location
- In County, Sidewalk, Paved
- Community Features
- Deed Restrictions, Gated, Irrigation-Reclaimed Water, Sidewalks, Gated Community
- Property Description
- Two Story, Attached
- Zoning
- PUD
- Interior Layout
- Ceiling Fans(s), Central Vaccum, Crown Molding, High Ceilings, In Wall Pest System, Open Floorplan, Solid Wood Cabinets, Split Bedroom, Tray Ceiling(s)
- Interior Features
- Ceiling Fans(s), Central Vaccum, Crown Molding, High Ceilings, In Wall Pest System, Open Floorplan, Solid Wood Cabinets, Split Bedroom, Tray Ceiling(s)
- Floor
- Carpet, Ceramic Tile, Laminate
- Appliances
- Dishwasher, Disposal, Electric Water Heater, Microwave, Range, Refrigerator
- Utilities
- Cable Connected, Electricity Connected, Fire Hydrant, Phone Available, Public, Sewer Connected, Street Lights, Underground Utilities
- Heating
- Central, Electric, Heat Pump, Radiant Ceiling
- Air Conditioning
- Central Air
- Exterior Construction
- Block, Stucco, Wood Frame
- Exterior Features
- Fence, Irrigation System, Lighting, Sidewalk
- Roof
- Shingle
- Foundation
- Slab
- Pool
- No Pool
- Garage Carport
- 2 Car Garage
- Garage Spaces
- 2
- Garage Features
- Alley Access, Curb Parking, Garage Door Opener, Guest, Open
- Garage Dimensions
- 22x20
- Pets
- Allowed
- Flood Zone Code
- X
- Parcel ID
- 03-21-29-5RM-0000-0410
- Legal Description
- LOT 41 HIGHCROFT POINTE TOWNHOMES PB 65 PGS 44 - 46
Mortgage Calculator
Listing courtesy of CHARLES RUTENBERG REALTY ORLANDO. Selling Office: CHARLES RUTENBERG REALTY ORLANDO.
StellarMLS is the source of this information via Internet Data Exchange Program. All listing information is deemed reliable but not guaranteed and should be independently verified through personal inspection by appropriate professionals. Listings displayed on this website may be subject to prior sale or removal from sale. Availability of any listing should always be independently verified. Listing information is provided for consumer personal, non-commercial use, solely to identify potential properties for potential purchase. All other use is strictly prohibited and may violate relevant federal and state law. Data last updated on
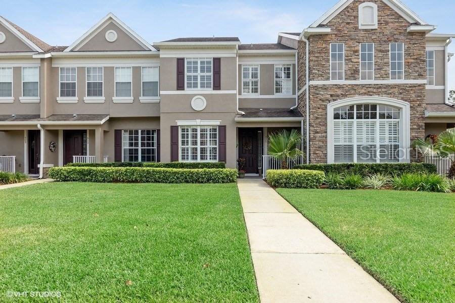
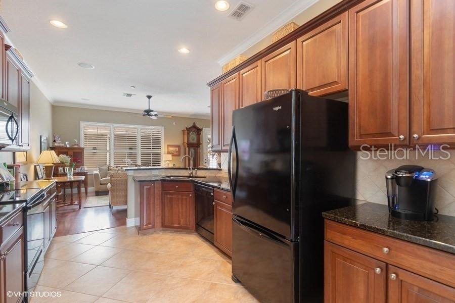
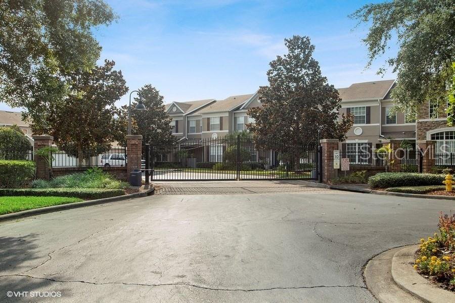
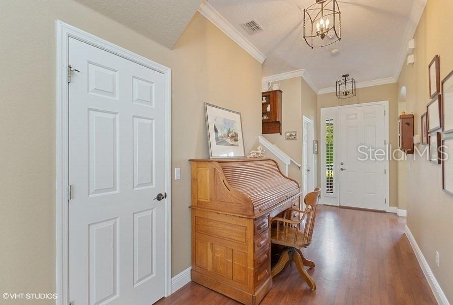
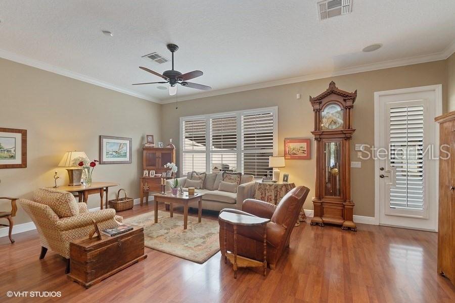
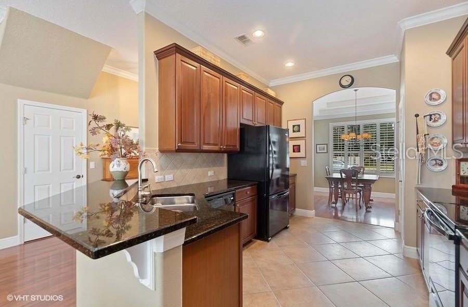
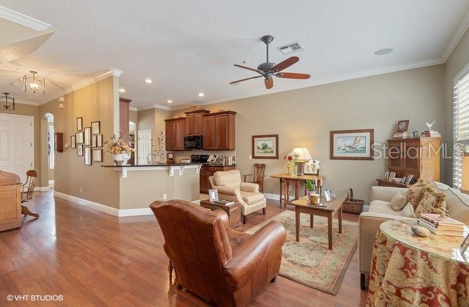
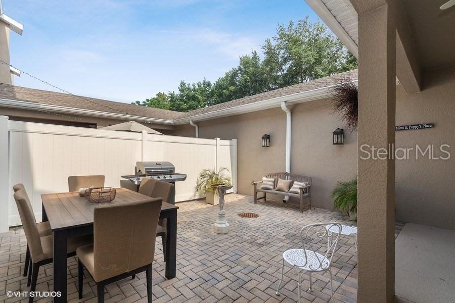
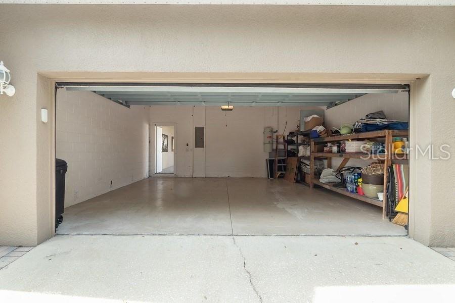
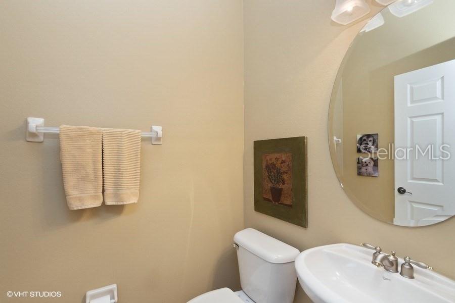
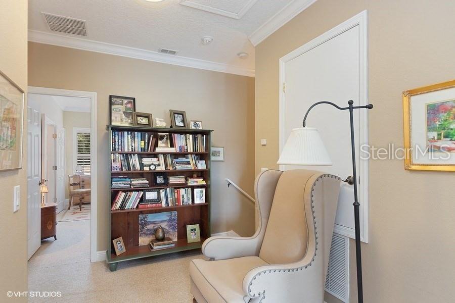
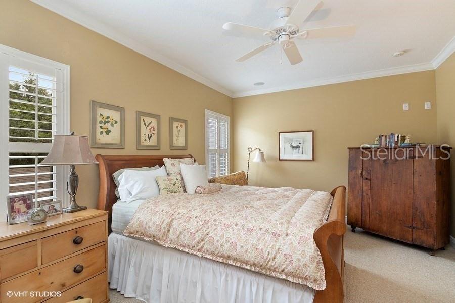
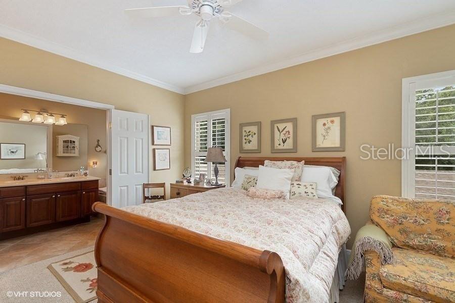
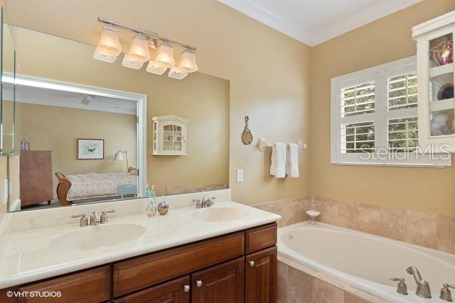
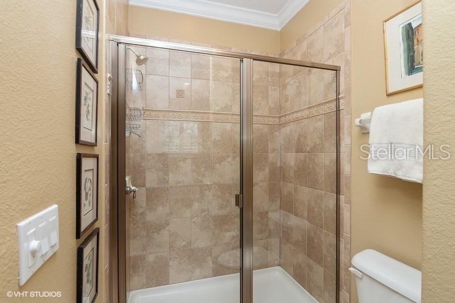
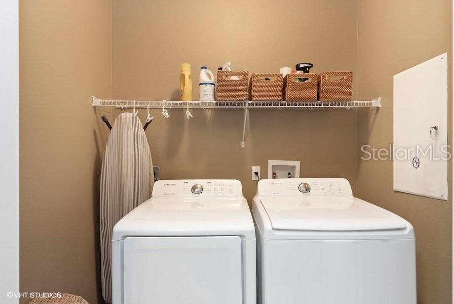
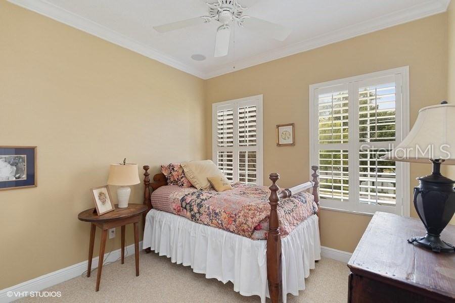
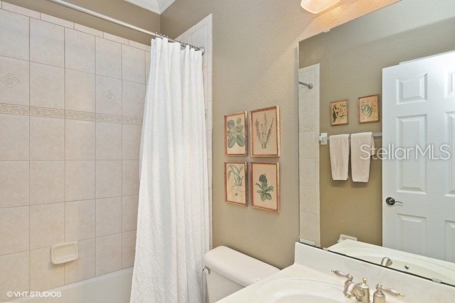
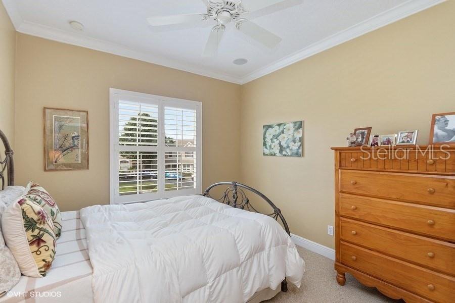
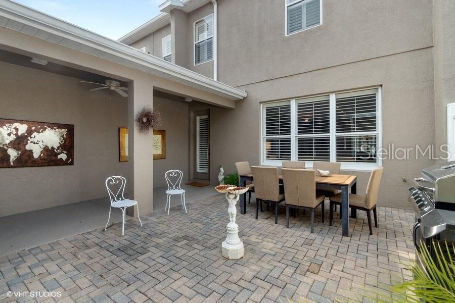
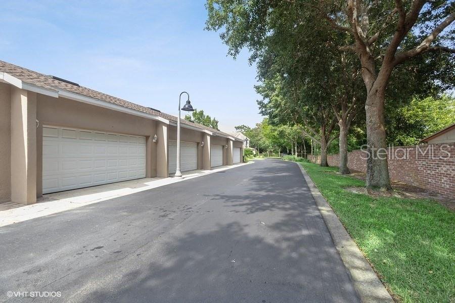
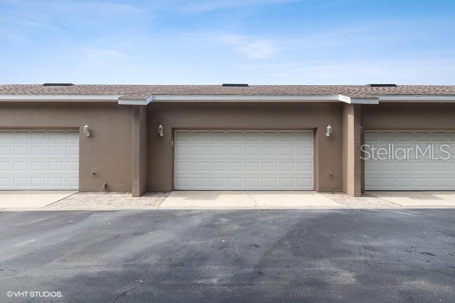
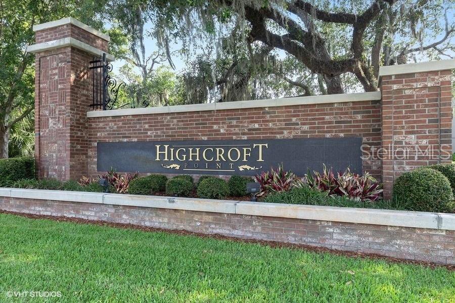
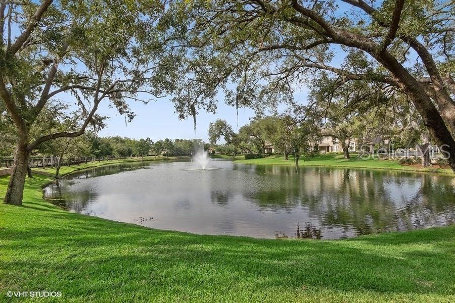
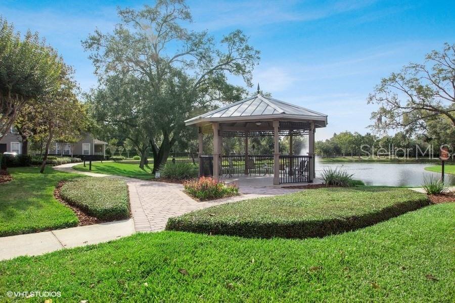
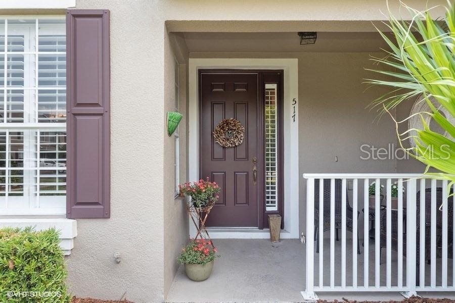
/u.realgeeks.media/belbenrealtygroup/400dpilogo.png)