402 S Maple Avenue, Sanford, FL 32771
- $216,000
- 3
- BD
- 2
- BA
- 1,372
- SqFt
- Sold Price
- $216,000
- List Price
- $219,900
- Status
- Sold
- Closing Date
- Nov 15, 2019
- MLS#
- O5789941
- Property Style
- Single Family
- New Construction
- Yes
- Year Built
- 2019
- Bedrooms
- 3
- Bathrooms
- 2
- Living Area
- 1,372
- Lot Size
- 5,850
- Acres
- 0.13
- Total Acreage
- Up to 10, 889 Sq. Ft.
- Legal Subdivision Name
- Sanford Town Of
- Complex/Comm Name
- Goldsboro Commuity
- MLS Area Major
- Sanford/Lake Forest
Property Description
"NEW CONSTRUCTION!” 2019 CUSTOM BUILT 3/2 HOME w/NO HOA 1/4 mile from historic district of downtown Sanford. Architecturally designed w/high volume ceilings & arched energy efficient windows, this beautiful new LOE home has a large foyer & open floor plan w/modern ceramic tile throughout with carpeting in all bedrooms. There's a large eat-in kitchen, island breakfast bar and relaxing great room w/separate dining area to entertain your friends & family. Private double doors lead into the master suite w/en suite bath and vanity, garden tub and subway tiled shower. A big yard, separate utility room, attic and 2-car garage w/plenty of storage space to park your cars, trucks, golf carts or boat. It's located on a tranquil corner lot & is close to downtown Sanford's hot new restaurants, shopping, festivals & nightlife. Enjoy evening sunsets off Lake Monroe, the Riverwalk, Breweries, Live music and block parties down Main St. Close to Sanford Marina boat ramp, Amtrack Auto Train and most major roads including I-4, 417 & 408. Bark Park & many other parks nearby, Hospital, Town Center Mall & great Seminole County Schools too!
Additional Information
- Taxes
- $170
- Minimum Lease
- No Minimum
- Location
- Corner Lot, City Limits, Near Public Transit, Paved
- Community Features
- No Deed Restriction
- Property Description
- One Story
- Zoning
- RC1
- Interior Layout
- Ceiling Fans(s), Open Floorplan, Solid Wood Cabinets, Split Bedroom, Thermostat, Walk-In Closet(s), Window Treatments
- Interior Features
- Ceiling Fans(s), Open Floorplan, Solid Wood Cabinets, Split Bedroom, Thermostat, Walk-In Closet(s), Window Treatments
- Floor
- Carpet, Ceramic Tile, Tile
- Appliances
- Dishwasher, Disposal, Electric Water Heater
- Utilities
- Cable Available, Electricity Connected, Public, Sewer Connected, Street Lights, Underground Utilities, Water Available
- Heating
- Central
- Air Conditioning
- Central Air
- Exterior Construction
- Block
- Exterior Features
- Dog Run, Lighting, Sliding Doors, Storage
- Roof
- Shingle
- Foundation
- Slab
- Pool
- No Pool
- Garage Carport
- 2 Car Garage
- Garage Spaces
- 2
- Garage Features
- Garage Door Opener, Garage Faces Side, Golf Cart Parking, Off Street
- Garage Dimensions
- 19X19
- Elementary School
- Goldsboro Elem Magnet
- Middle School
- Sanford Middle
- High School
- Seminole High
- Flood Zone Code
- X
- Parcel ID
- 25-19-30-5AG-0610-0010
- Legal Description
- LOT 1 BLK 6 TR 10 TOWN OF SANFORD PB 1 PG 62
Mortgage Calculator
Listing courtesy of WEICHERT REALTORS HALLMARK PROPERTIES. Selling Office: LEMONTREE REALTY LLC.
StellarMLS is the source of this information via Internet Data Exchange Program. All listing information is deemed reliable but not guaranteed and should be independently verified through personal inspection by appropriate professionals. Listings displayed on this website may be subject to prior sale or removal from sale. Availability of any listing should always be independently verified. Listing information is provided for consumer personal, non-commercial use, solely to identify potential properties for potential purchase. All other use is strictly prohibited and may violate relevant federal and state law. Data last updated on
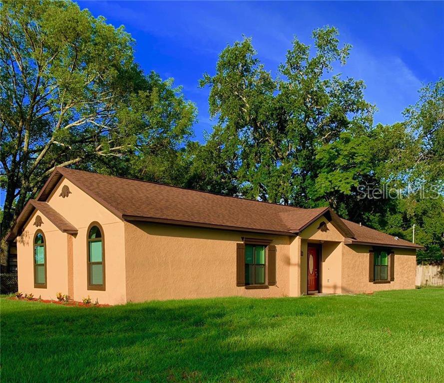
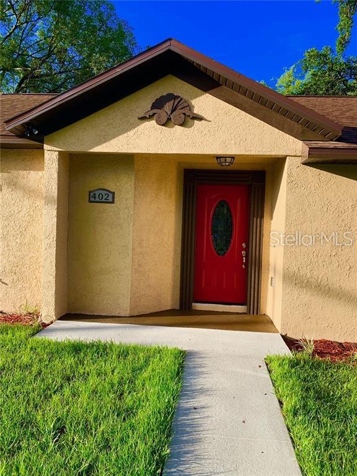
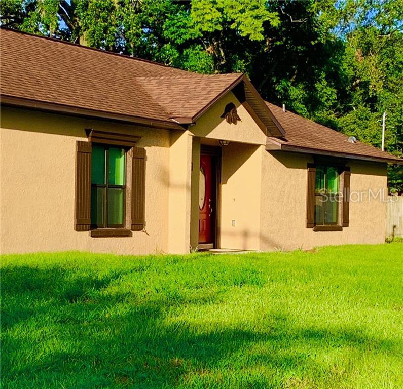
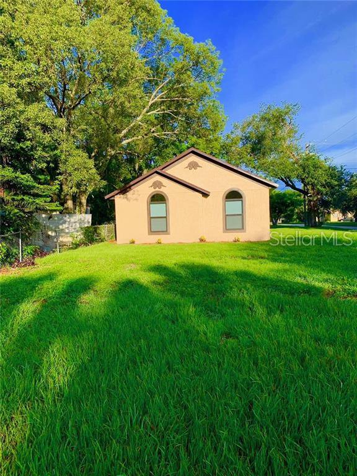
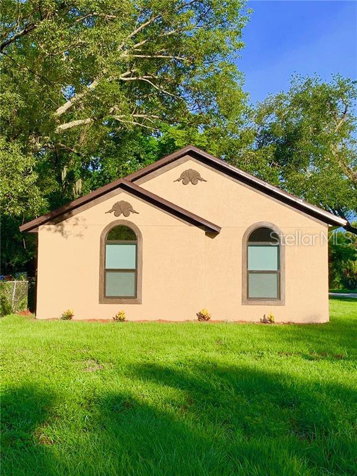
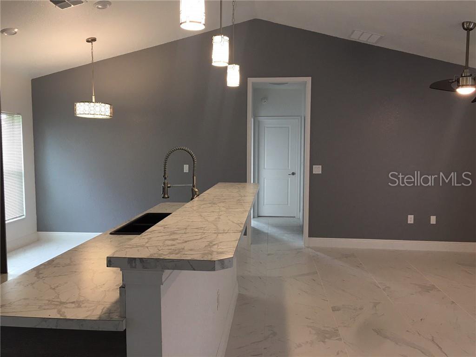
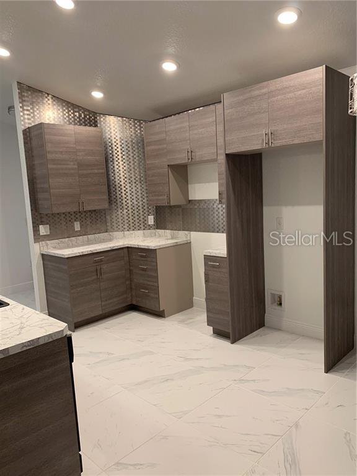
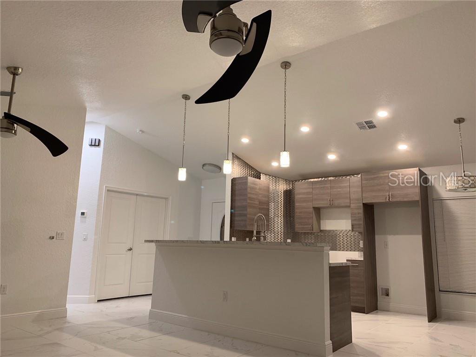
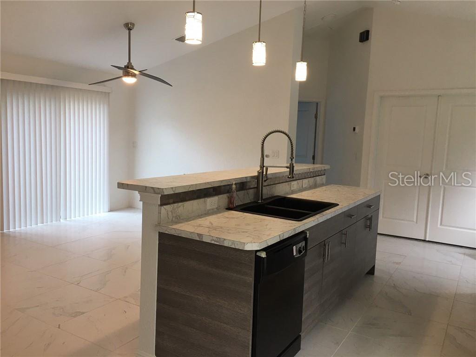
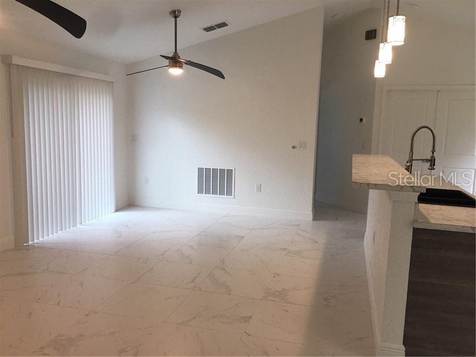
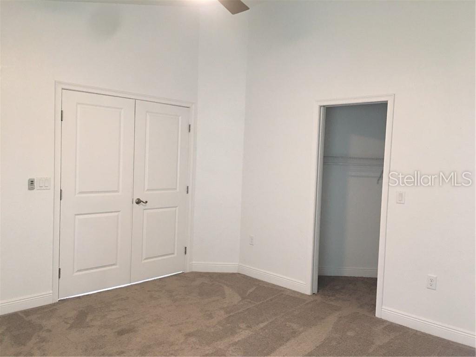
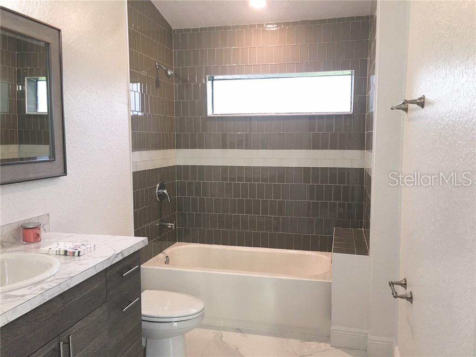
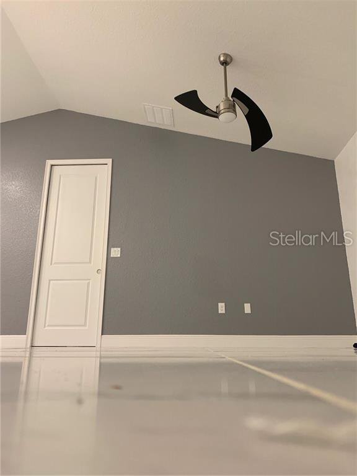
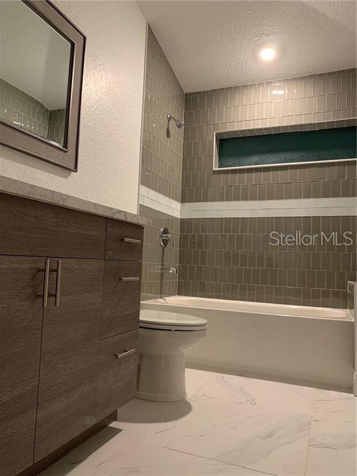
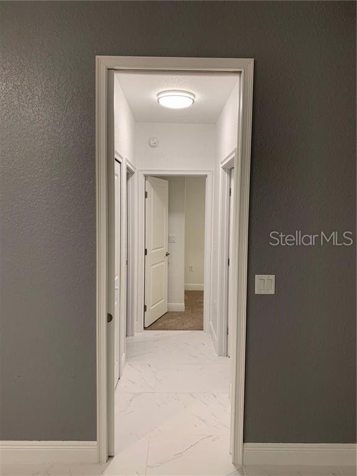
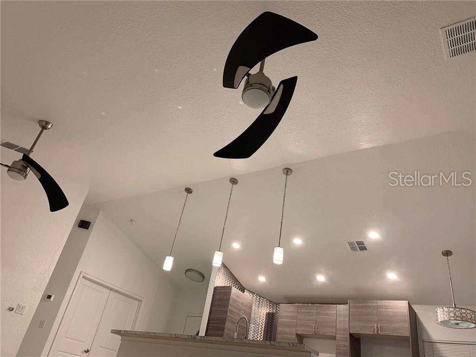
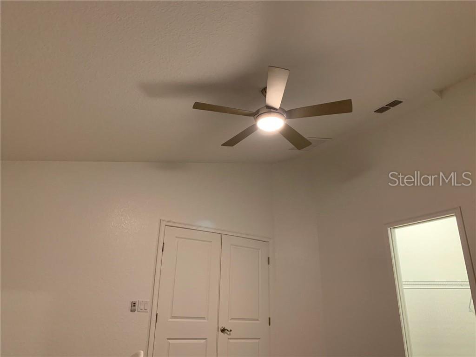
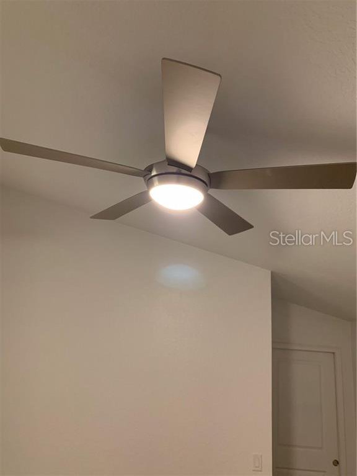
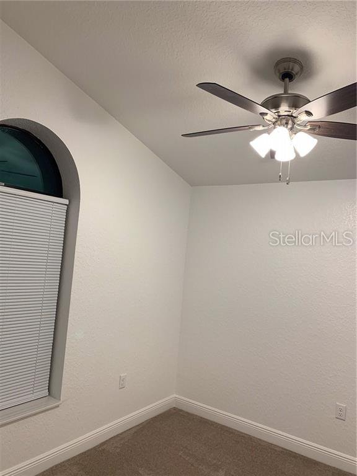
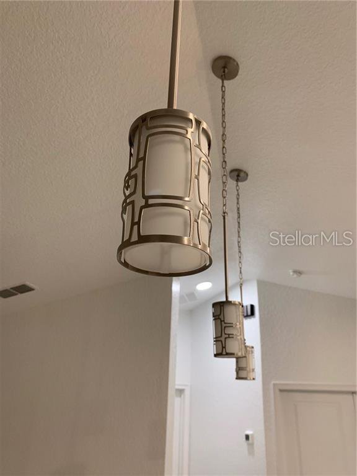
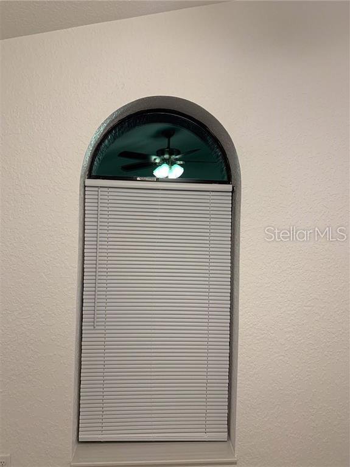
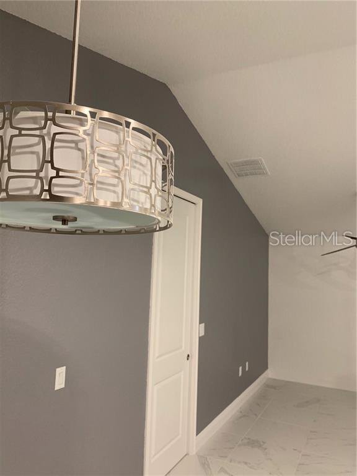
/u.realgeeks.media/belbenrealtygroup/400dpilogo.png)