14508 Avenue Of The Rushes, Winter Garden, FL 34787
- $1,200,000
- 5
- BD
- 6
- BA
- 4,633
- SqFt
- Sold Price
- $1,200,000
- List Price
- $1,390,000
- Status
- Sold
- Closing Date
- Dec 16, 2019
- MLS#
- O5789829
- Property Style
- Single Family
- Architectural Style
- Custom
- Year Built
- 2015
- Bedrooms
- 5
- Bathrooms
- 6
- Living Area
- 4,633
- Lot Size
- 36,496
- Acres
- 0.84
- Total Acreage
- 1/2 Acre to 1 Acre
- Legal Subdivision Name
- Signature Lakes Parcel 01c
- Complex/Comm Name
- Independence
- MLS Area Major
- Winter Garden/Oakland
Property Description
Price Reduced-Stunning luxury LAKEFRONT Custom Home with panoramic views of LAKE HANCOCK! Rare Opportunity to purchase the adjacent LAKEFRONT LOT! Over 4,600sq ft of living space with 4 car garage, this house offers everything you ever dream of. It features an excellent floor plan that flows naturally and gives plenty of privacy for all. Expansive glass windows infusing lots of natural light while framing picturesque water views. Hand scraped hardwood flooring, the quality, upgrades, exceptional detailing, extensive moldings and the warm and elegant amenities is sure to impress! The gourmet kitchen boasts large island with seating bar, Thermador Appliances, Gas Stove, custom Cabinetry, Granite Counter Top and Walk-in Pantry. French doors open onto the Sunroom overlooking the beautiful pool and lake. Relax in the sprawling Saltwater Pool and Spa in the huge screened area with travertine tiles and Fire Pit. The Private Boat Dock allow you to enjoy Florida outdoor living at its best with breathtaking lake views and Disney fireworks! Master Suite with private lanai access, luxurious spa-inspired master bath and huge walk-in closet with the finest of built-ins. The distinctive curving iron staircase leads you up to the Media Room and 3 Ensuites upstairs. Shopping, dining, & entertainment are a short boat ride away at Hamlin Waterfront Town Center! Convenient to golf, Disney, 429 and more! Located in the hottest area of Central Florida and near A-rated schools. Must see to truly appreciate this beautiful home!
Additional Information
- Taxes
- $15839
- Minimum Lease
- 7 Months
- HOA Fee
- $172
- HOA Payment Schedule
- Monthly
- Maintenance Includes
- Cable TV, Pool, Internet, Recreational Facilities
- Location
- In County, Sidewalk, Paved
- Community Features
- Deed Restrictions, Fitness Center, Park, Playground, Pool, Sidewalks, Tennis Courts, Water Access
- Property Description
- Two Story
- Zoning
- P-D
- Interior Layout
- Built in Features, Ceiling Fans(s), Crown Molding, Dry Bar, High Ceilings, Kitchen/Family Room Combo, Master Downstairs, Open Floorplan, Solid Surface Counters, Solid Wood Cabinets, Thermostat, Tray Ceiling(s), Walk-In Closet(s), Wet Bar
- Interior Features
- Built in Features, Ceiling Fans(s), Crown Molding, Dry Bar, High Ceilings, Kitchen/Family Room Combo, Master Downstairs, Open Floorplan, Solid Surface Counters, Solid Wood Cabinets, Thermostat, Tray Ceiling(s), Walk-In Closet(s), Wet Bar
- Floor
- Brick, Carpet, Ceramic Tile, Epoxy, Travertine, Wood
- Appliances
- Bar Fridge, Built-In Oven, Convection Oven, Dishwasher, Disposal, Dryer, Gas Water Heater, Microwave, Range, Range Hood, Refrigerator, Washer, Wine Refrigerator
- Utilities
- Cable Connected, Electricity Connected, Fire Hydrant, Natural Gas Connected, Public, Sewer Connected, Street Lights
- Heating
- Electric
- Air Conditioning
- Central Air, Wall/Window Unit(s)
- Exterior Construction
- Block, Stucco
- Exterior Features
- Balcony, Fence, Irrigation System, Lighting, Outdoor Kitchen, Rain Gutters, Sliding Doors
- Roof
- Tile
- Foundation
- Slab
- Pool
- Community, Private
- Pool Type
- Gunite, Heated, In Ground, Salt Water, Screen Enclosure
- Garage Carport
- 4 Car Garage
- Garage Spaces
- 4
- Garage Features
- Driveway, Garage Door Opener, Oversized
- Garage Dimensions
- 25x25
- Elementary School
- Independence Elementary
- Middle School
- Bridgewater Middle
- High School
- Windermere High School
- Water Name
- Lake Hancock
- Water Extras
- Davits, Dock w/Electric, Lift - Covered, Seawall - Concrete, Skiing Allowed
- Water View
- Lake
- Water Access
- Lake
- Water Frontage
- Lake
- Pets
- Allowed
- Flood Zone Code
- AE
- Parcel ID
- 27-23-27-8125-03-850
- Legal Description
- SIGNATURE LAKES - PARCEL 1C 61/102 LOTS385
Mortgage Calculator
Listing courtesy of SUNSHINE REALTY & PROP. MGNT. Selling Office: ONE STOP SERVICE REALTY INC.
StellarMLS is the source of this information via Internet Data Exchange Program. All listing information is deemed reliable but not guaranteed and should be independently verified through personal inspection by appropriate professionals. Listings displayed on this website may be subject to prior sale or removal from sale. Availability of any listing should always be independently verified. Listing information is provided for consumer personal, non-commercial use, solely to identify potential properties for potential purchase. All other use is strictly prohibited and may violate relevant federal and state law. Data last updated on
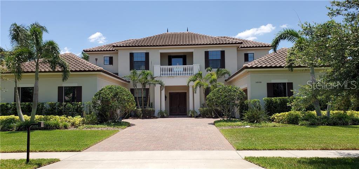
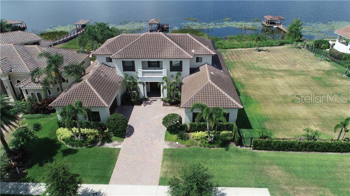
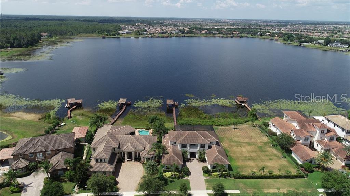
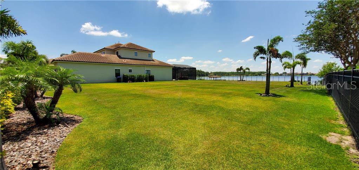
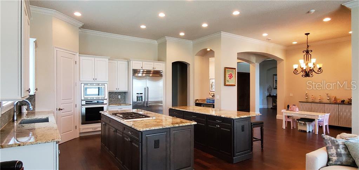
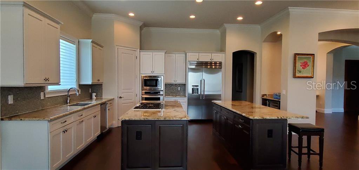
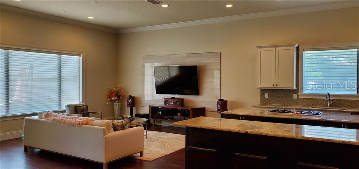
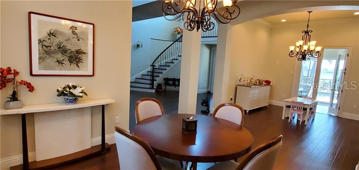
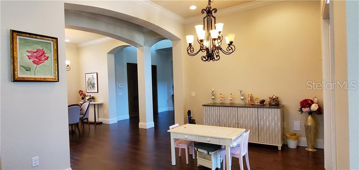
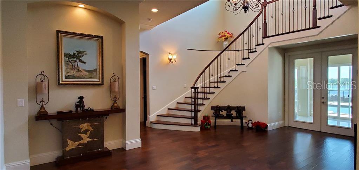
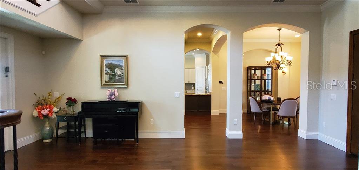
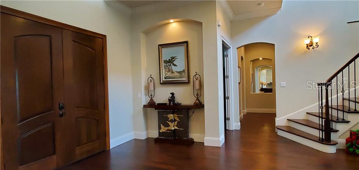
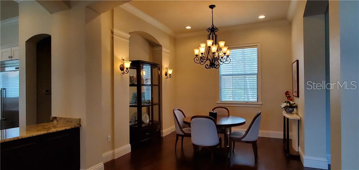
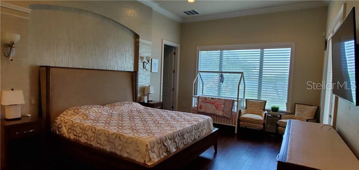
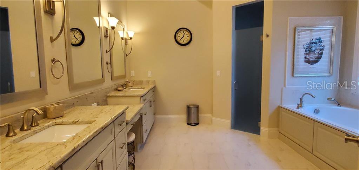
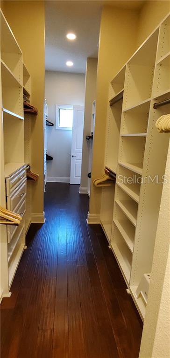
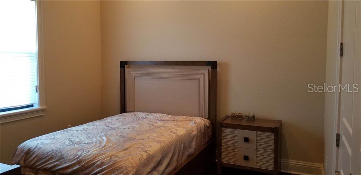
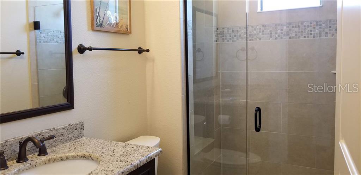
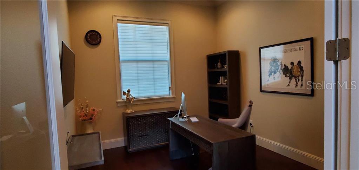
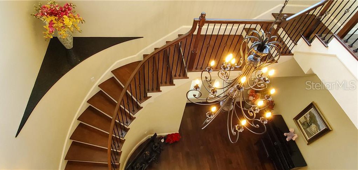
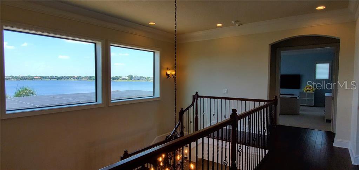
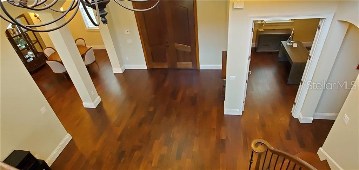
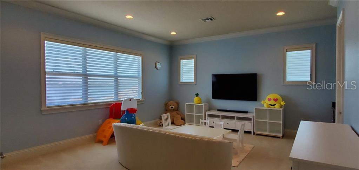
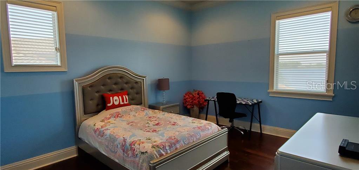
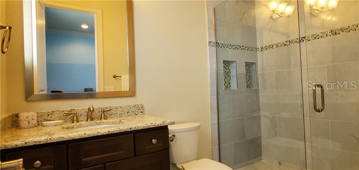
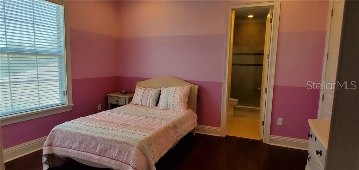
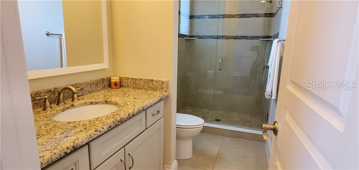
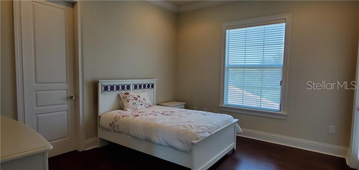
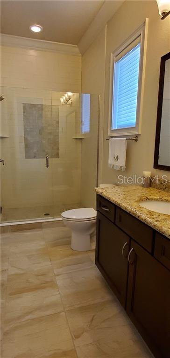
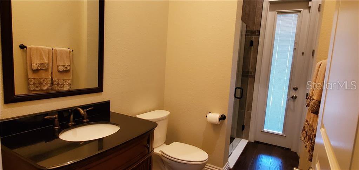
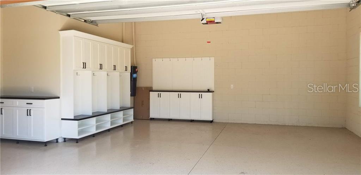
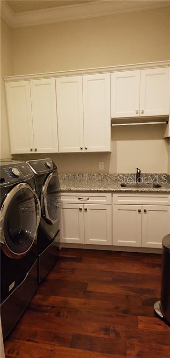
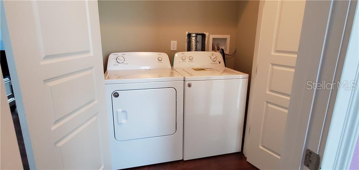
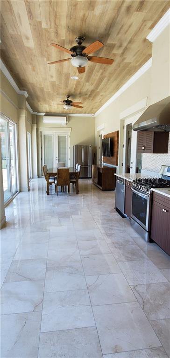
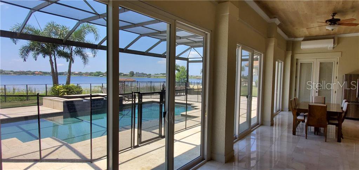
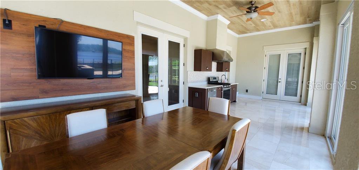
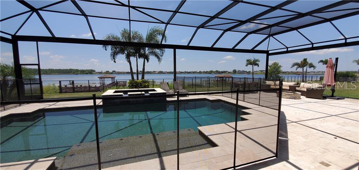
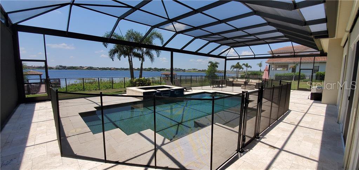
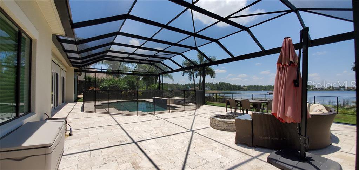
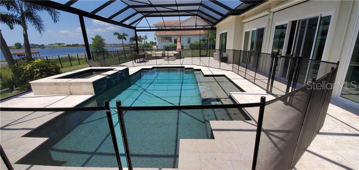
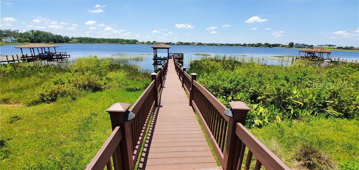
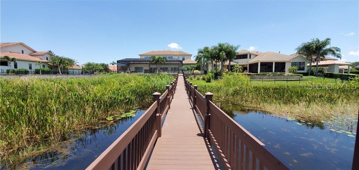
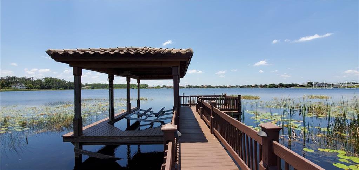
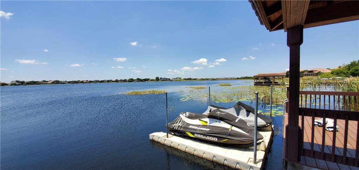
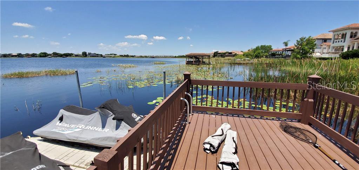
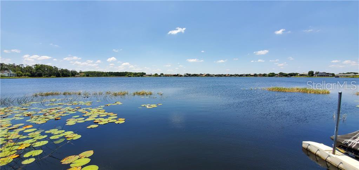
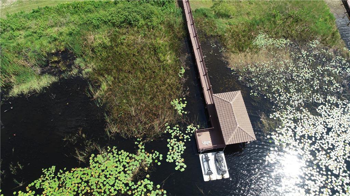
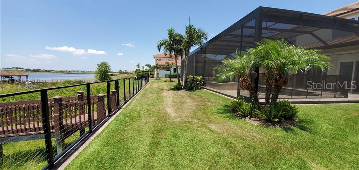
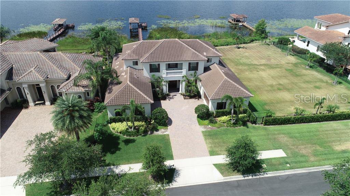
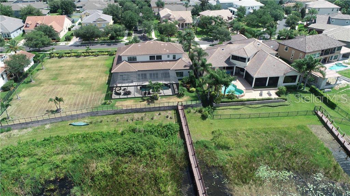
/u.realgeeks.media/belbenrealtygroup/400dpilogo.png)