1789 Errol Woods Drive, Apopka, FL 32712
- $299,000
- 4
- BD
- 2.5
- BA
- 2,263
- SqFt
- Sold Price
- $299,000
- List Price
- $299,000
- Status
- Sold
- Closing Date
- Jul 15, 2019
- MLS#
- O5789780
- Property Style
- Single Family
- Architectural Style
- Colonial
- Year Built
- 1989
- Bedrooms
- 4
- Bathrooms
- 2.5
- Baths Half
- 1
- Living Area
- 2,263
- Lot Size
- 11,246
- Acres
- 0.26
- Total Acreage
- 1/4 Acre to 21779 Sq. Ft.
- Legal Subdivision Name
- Countryside Heights 1st Add
- MLS Area Major
- Apopka
Property Description
Back on Market--Buyers Financing Fell Through! Stately 4 BEDROOM/2 ½ BATH, POOL Home w/ private, FENCED Back Yard. Home has beautiful curb appeal on a quiet CUL-DE-SAC. Impressive 2 Story Entry Foyer & Balcony Staircase. Great Room plan w/ wood-burning brick FIREPLACE, 2 sets of French Doors to Lanai & wood floors. Separate Office w/ double doors and 4th Bedroom or Den on Main Floor complete w/ Murphy Bed. Generous Kitchen w/ Eat-in Dinette Area, Island & Stainless Appliances. Upstairs is the Large Master Suite w/ Fabulous UPDATED MASTER BATH which features an oversize shower w/ body sprays, dual vanities w/ granite, modern lighting & huge Closet (10x6). 2 additional spacious Bedrooms & updated 2rd Bath complete this level. Home is perfect for entertaining w/ an open flow & flexible floor plan; home offers wonderful Florida outdoor living w/ large Screened Pool & Lanai overlooking the oversized, fenced Back Yard. Other features include: Crown Molding in many rooms, recently painted, new Lanai screens, water softener & LG washer & dryer convey. Close to major Hwy 429, 451 w/ easy access to Orlando & area attractions & about 15 minutes from Wekiva Springs State Park. Don’t miss this one!
Additional Information
- Taxes
- $2055
- Minimum Lease
- 7 Months
- HOA Fee
- $175
- HOA Payment Schedule
- Annually
- Location
- City Limits, Level, Sidewalk, Street Dead-End, Paved
- Community Features
- No Deed Restriction
- Property Description
- Two Story
- Zoning
- PUD
- Interior Layout
- Ceiling Fans(s), Crown Molding, Eat-in Kitchen, High Ceilings, Walk-In Closet(s), Window Treatments
- Interior Features
- Ceiling Fans(s), Crown Molding, Eat-in Kitchen, High Ceilings, Walk-In Closet(s), Window Treatments
- Floor
- Carpet, Tile, Wood
- Appliances
- Dishwasher, Disposal, Dryer, Electric Water Heater, Microwave, Range, Refrigerator, Washer, Water Softener
- Utilities
- BB/HS Internet Available, Cable Connected, Electricity Connected, Sewer Connected, Sprinkler Meter
- Heating
- Electric
- Air Conditioning
- Central Air
- Fireplace Description
- Living Room, Wood Burning
- Exterior Construction
- Siding
- Exterior Features
- Fence, French Doors, Irrigation System, Sidewalk
- Roof
- Shingle
- Foundation
- Slab
- Pool
- Private
- Pool Type
- Gunite, In Ground, Pool Sweep, Screen Enclosure
- Garage Carport
- 2 Car Garage
- Garage Spaces
- 2
- Garage Features
- Driveway, Garage Door Opener
- Garage Dimensions
- 21x20
- Elementary School
- Wolf Lake Elem
- Middle School
- Wolf Lake Middle
- High School
- Apopka High
- Pets
- Allowed
- Flood Zone Code
- X
- Parcel ID
- 31-20-28-1802-00-370
- Legal Description
- COUNTRYSIDE HEIGHTS 1ST ADD 17/31 LOT 37
Mortgage Calculator
Listing courtesy of REALTY EXECUTIVES SEMINOLE. Selling Office: KELLER WILLIAMS HERITAGE REALTY.
StellarMLS is the source of this information via Internet Data Exchange Program. All listing information is deemed reliable but not guaranteed and should be independently verified through personal inspection by appropriate professionals. Listings displayed on this website may be subject to prior sale or removal from sale. Availability of any listing should always be independently verified. Listing information is provided for consumer personal, non-commercial use, solely to identify potential properties for potential purchase. All other use is strictly prohibited and may violate relevant federal and state law. Data last updated on
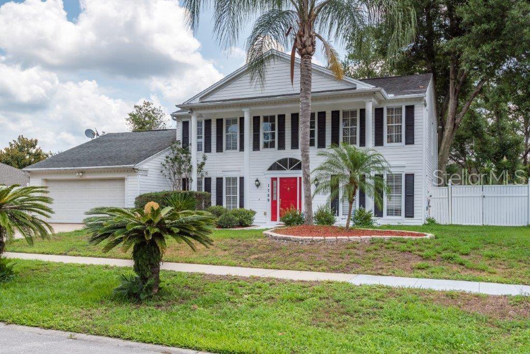

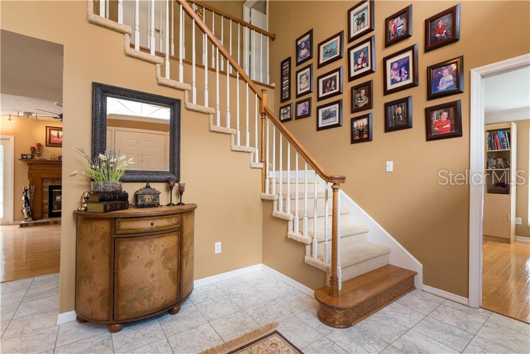
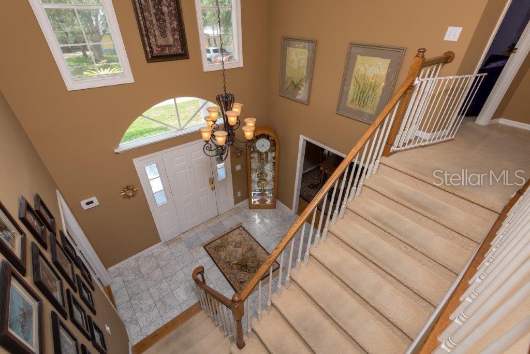
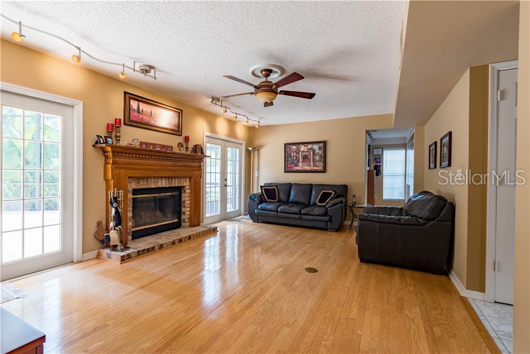
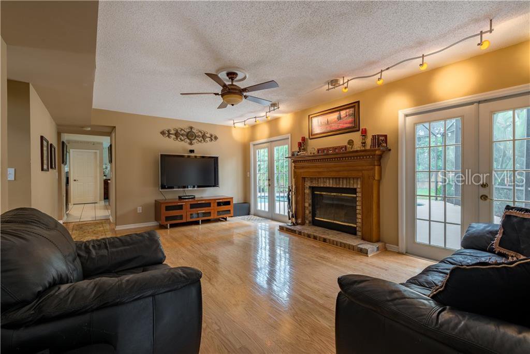
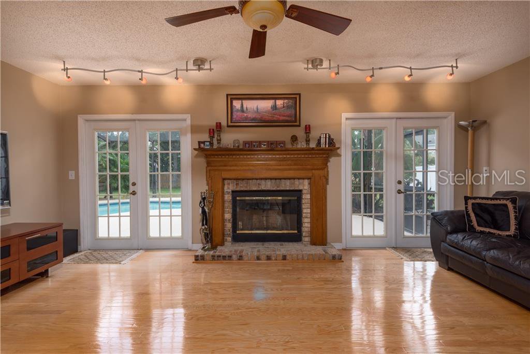
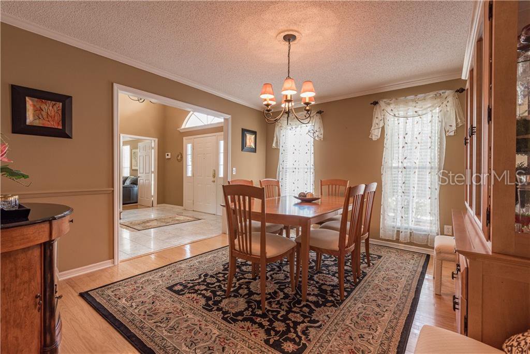
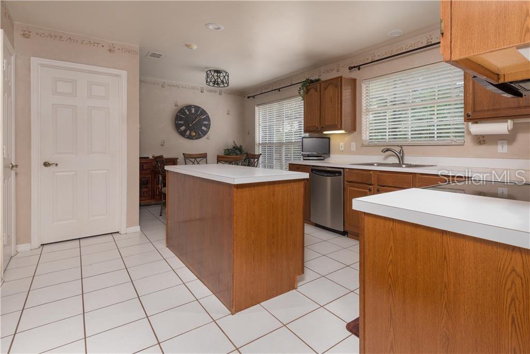
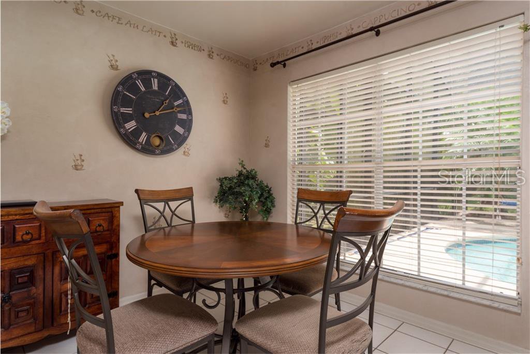

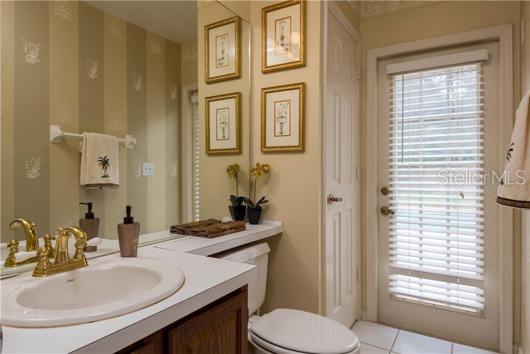
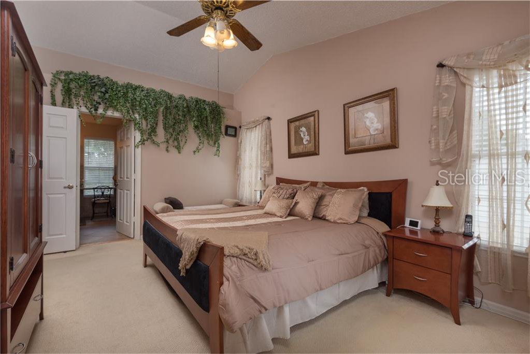

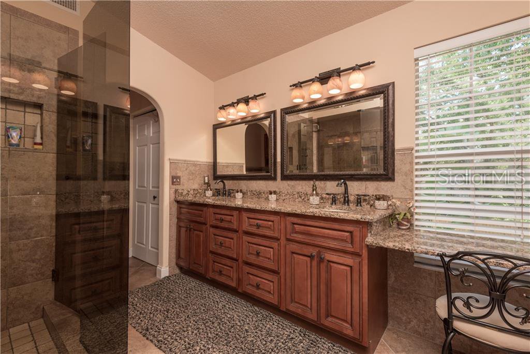

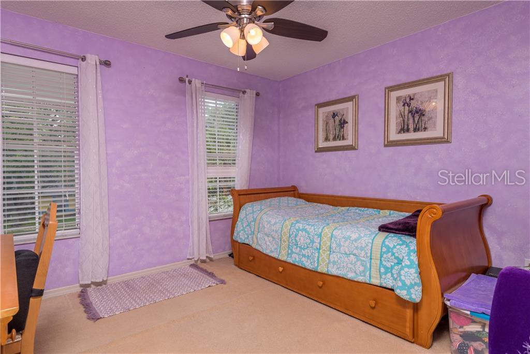
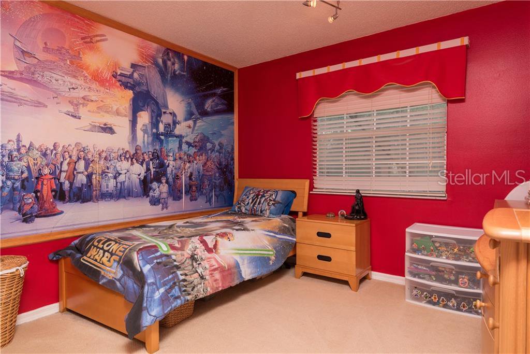
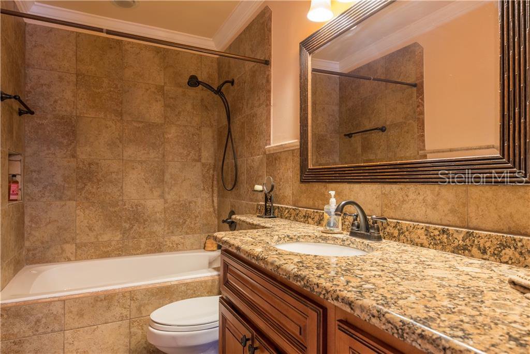
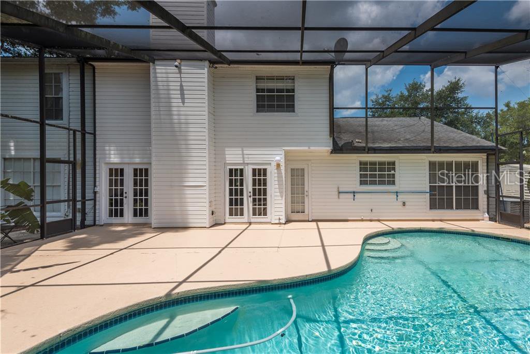
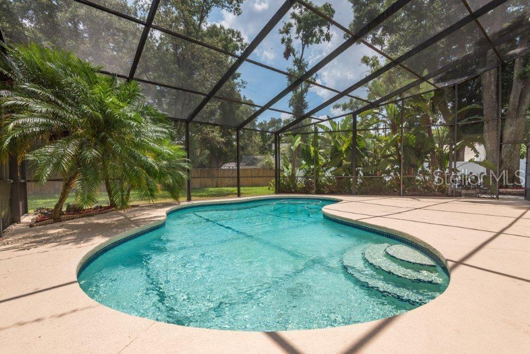
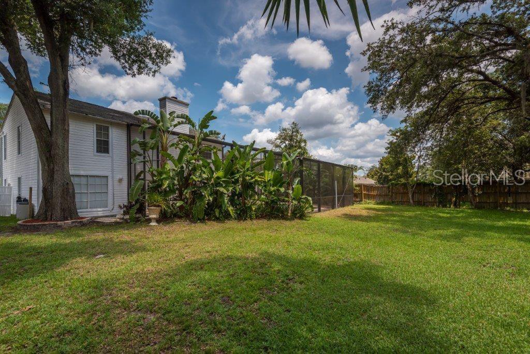
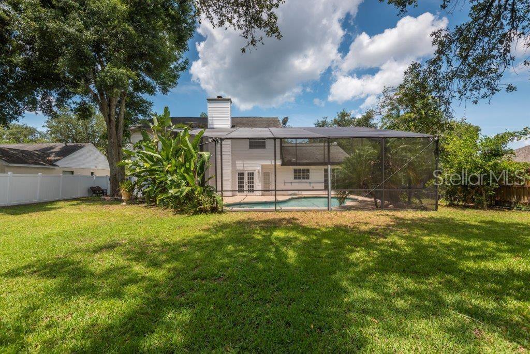

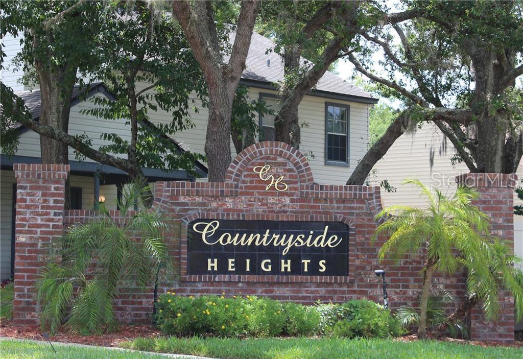
/u.realgeeks.media/belbenrealtygroup/400dpilogo.png)