3318 Briar Way, Apopka, FL 32703
- $255,000
- 3
- BD
- 2
- BA
- 1,408
- SqFt
- Sold Price
- $255,000
- List Price
- $259,900
- Status
- Sold
- Closing Date
- Jul 22, 2019
- MLS#
- O5789699
- Property Style
- Single Family
- Year Built
- 1980
- Bedrooms
- 3
- Bathrooms
- 2
- Living Area
- 1,408
- Lot Size
- 10,067
- Acres
- 0.23
- Total Acreage
- Up to 10, 889 Sq. Ft.
- Legal Subdivision Name
- Foxwood Ph 1
- MLS Area Major
- Apopka
Property Description
Welcome Home! This adorable home sits on a quiet peaceful street in one of the best communities in all of Central Florida. "A-RATED" SCHOOLS...LAKE BRANTLEY HIGH, TEAGUE MIDDLE, WEKIVA ELEM. Entertain family and friends in this large family room with vaulted ceilings and fireplace. Sliding doors lead to amazing bonus/florida room that is lined with double pane windows overlooking lushly landscaped backyard. Don’t forget to check out the amazing gazebo - ideal for outdoor entertainment. Separate dining room, Inviting eat-in kitchen with maple cabinetry, generous pantry and pass-thru to family room. New carpet in all bedrooms, plus updated ceiling fans. Split floor plan. Spacious master suite with dual vanity and walk-in closet. Inside utility with cabinetry. Updated interior 6-panel doors, AC replaced 2017 and roof in 2014. Oversized garage and well maintained landscaping. Fully fenced oversized backyard.
Additional Information
- Taxes
- $2834
- Minimum Lease
- 7 Months
- HOA Fee
- $218
- HOA Payment Schedule
- Annually
- Location
- City Limits, Sidewalk
- Community Features
- No Deed Restriction
- Property Description
- One Story
- Zoning
- PUD
- Interior Layout
- Cathedral Ceiling(s), Ceiling Fans(s), Eat-in Kitchen, Skylight(s), Solid Wood Cabinets, Vaulted Ceiling(s), Walk-In Closet(s)
- Interior Features
- Cathedral Ceiling(s), Ceiling Fans(s), Eat-in Kitchen, Skylight(s), Solid Wood Cabinets, Vaulted Ceiling(s), Walk-In Closet(s)
- Floor
- Carpet, Ceramic Tile, Hardwood
- Appliances
- Dishwasher, Range, Refrigerator
- Utilities
- Cable Connected, Electricity Available
- Heating
- Central, Electric, Wall Units / Window Unit
- Air Conditioning
- Central Air
- Exterior Construction
- Block
- Exterior Features
- Fence, Irrigation System, Other, Sidewalk, Sliding Doors
- Roof
- Shingle
- Foundation
- Slab
- Pool
- No Pool
- Garage Carport
- 2 Car Garage
- Garage Spaces
- 2
- Garage Dimensions
- 20x21
- Elementary School
- Wekiva Elementary
- Middle School
- Teague Middle
- High School
- Lake Brantley High
- Pets
- Allowed
- Flood Zone Code
- X
- Parcel ID
- 07-21-29-503-0000-0220
- Legal Description
- LOT 22 FOXWOOD PHASE 1 PB 21 PGS 53 TO 55
Mortgage Calculator
Listing courtesy of COLDWELL BANKER RESIDENTIAL RE. Selling Office: CALVARY REAL ESTATE GROUP LLC.
StellarMLS is the source of this information via Internet Data Exchange Program. All listing information is deemed reliable but not guaranteed and should be independently verified through personal inspection by appropriate professionals. Listings displayed on this website may be subject to prior sale or removal from sale. Availability of any listing should always be independently verified. Listing information is provided for consumer personal, non-commercial use, solely to identify potential properties for potential purchase. All other use is strictly prohibited and may violate relevant federal and state law. Data last updated on

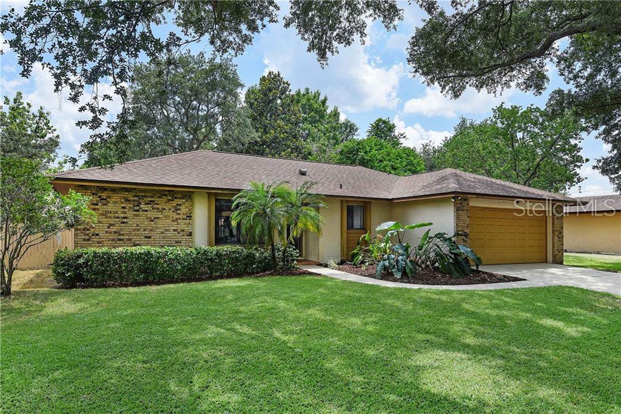

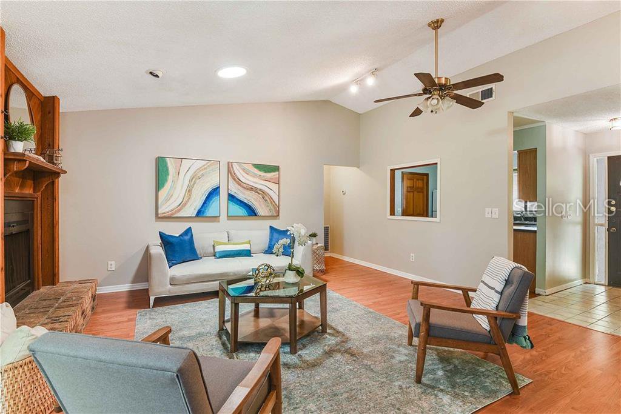

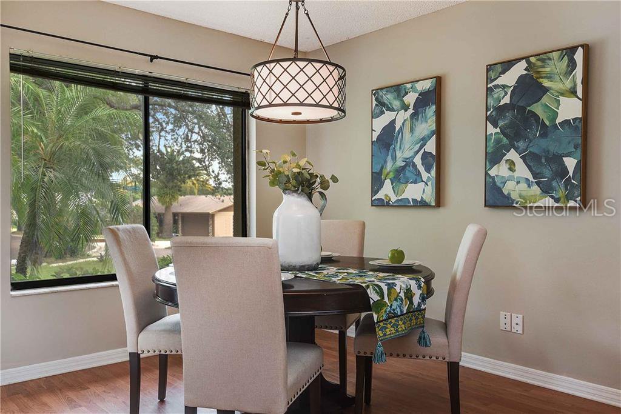
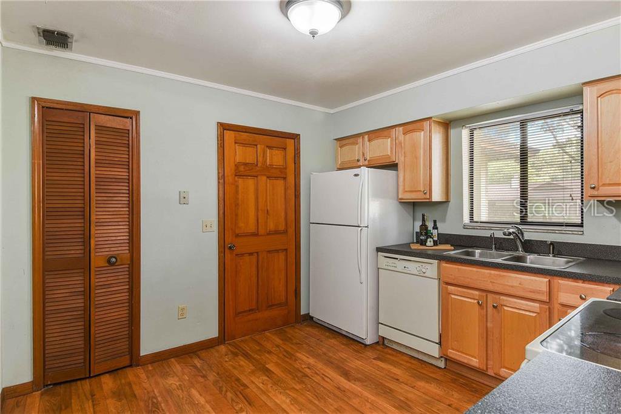

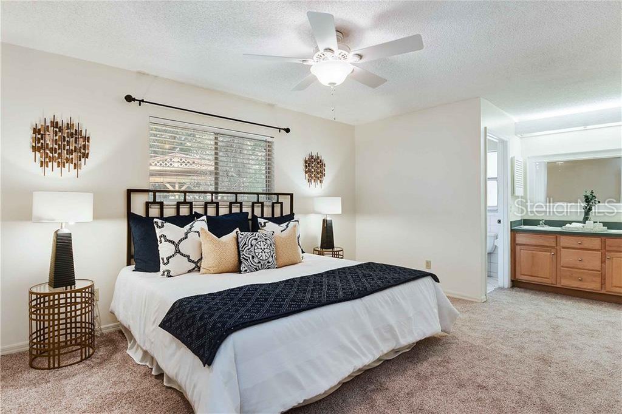

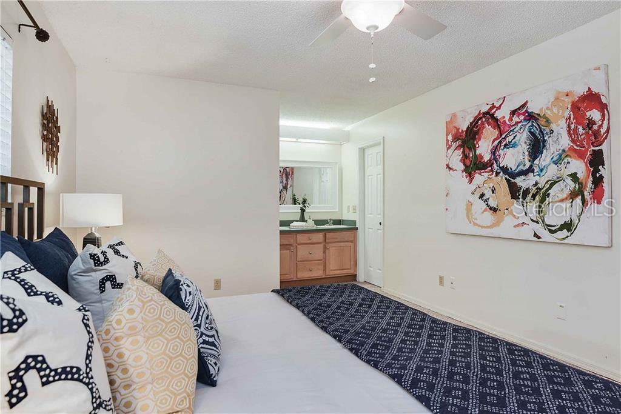

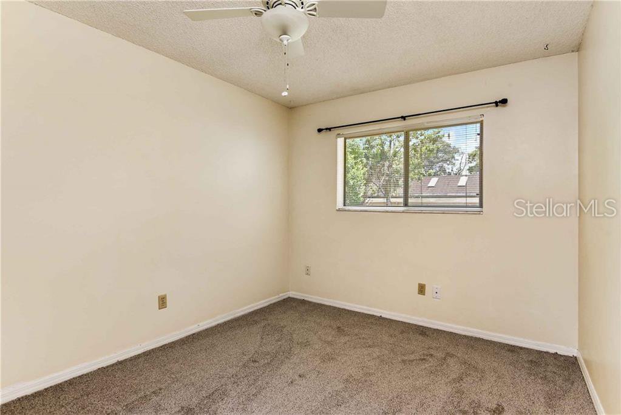
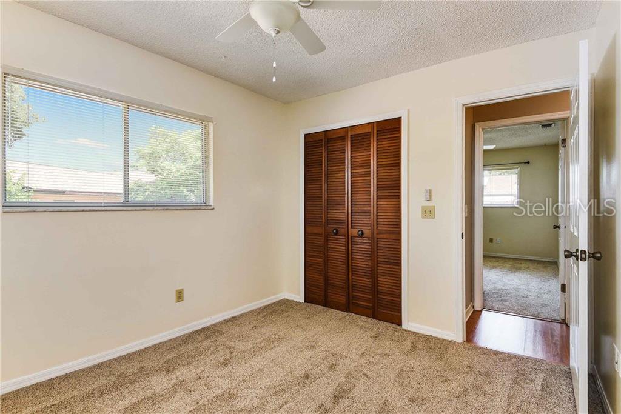
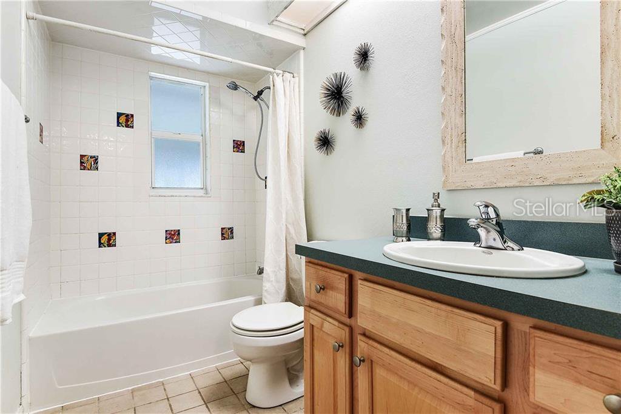
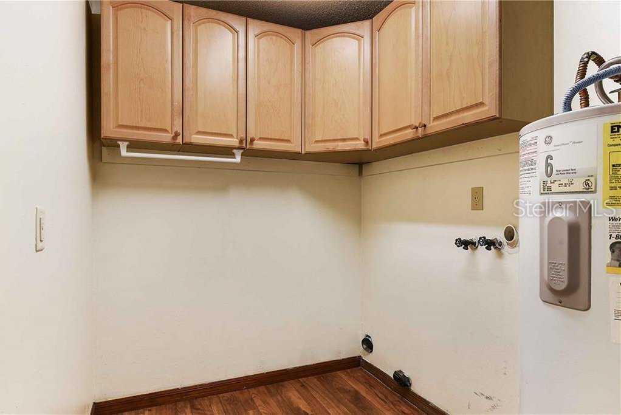
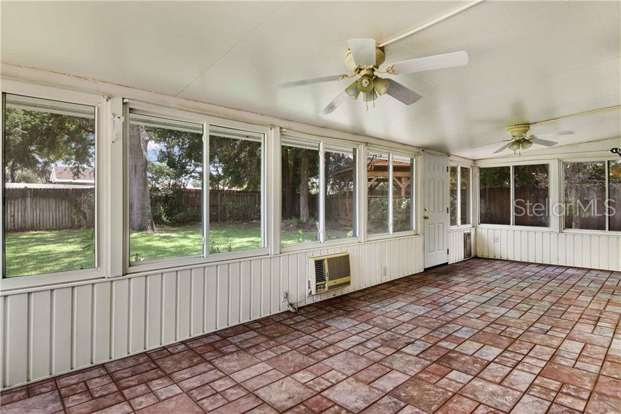
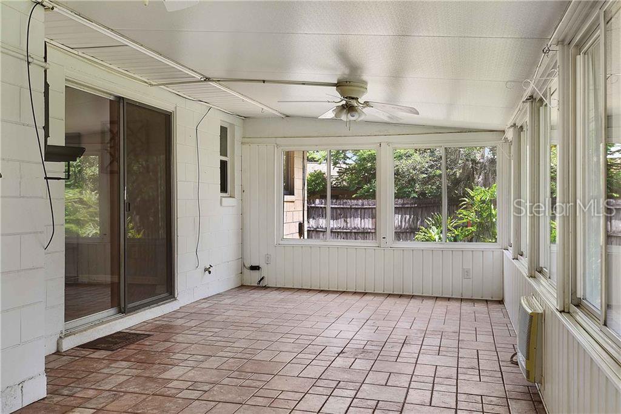
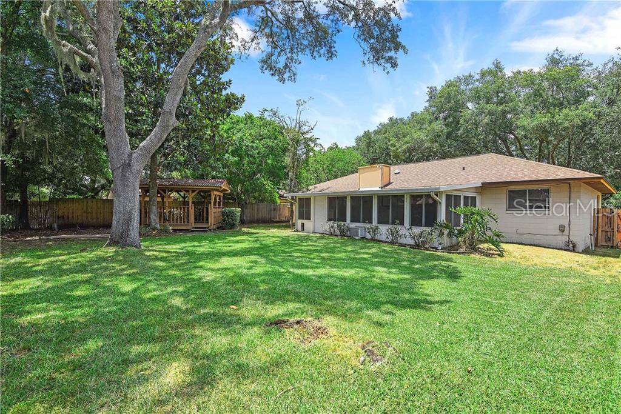
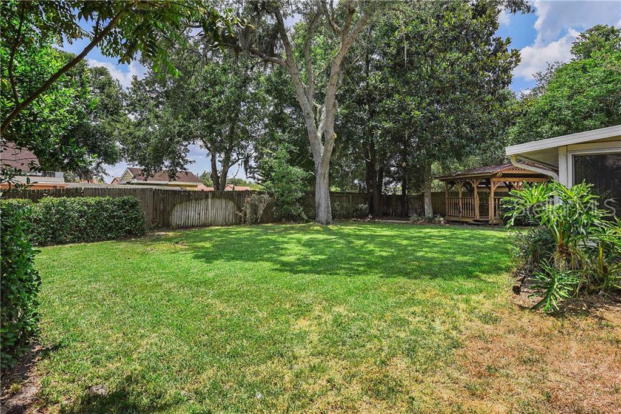

/u.realgeeks.media/belbenrealtygroup/400dpilogo.png)