4489 Berry Oak Drive, Apopka, FL 32712
- $370,000
- 4
- BD
- 3
- BA
- 2,930
- SqFt
- Sold Price
- $370,000
- List Price
- $370,000
- Status
- Sold
- Closing Date
- Aug 14, 2019
- MLS#
- O5789571
- Property Style
- Single Family
- Year Built
- 2015
- Bedrooms
- 4
- Bathrooms
- 3
- Living Area
- 2,930
- Lot Size
- 16,751
- Acres
- 0.38
- Total Acreage
- 1/4 Acre to 21779 Sq. Ft.
- Legal Subdivision Name
- Oak Ridge Sub
- MLS Area Major
- Apopka
Property Description
Your search for the perfect home is over with this spectacular 4 bed plus den, 3 bath single story executive home. This home is better than new! Situated on an oversized lot with no neighbors on the left side, and no neighbors to the rear, inside the gated community Oak Ridge offering unrivaled privacy. Side entry 3 car garage is "30 ft deep" offers space for all your cars and toys. Inside you’ll find a lovely floorplan full of architectural upgrades and details including upgraded flooring, tray ceiling in the formal dining room, diagonal ceramic tile and more. The kitchen includes upgraded cabinets, stainless steel appliances, granite countertops, prep island with seating, walk-in pantry, eat-in bar with pendant lighting and adjacent casual dining area. The kitchen opens to the family room which is filled with natural Florida sunshine through large windows. Extend your entertainment to the screened lanai and fully fenced backyard with fire pit – offering the perfect space for play time and pets. The den/office at the front of the home is perfect for telecommuting, or can be converted to a fifth bedroom. The master suite is truly exceptional with split vanity, soaking tub, glass enclosed shower, a luxurious closet with 15k in custom cabinets & shelving. Close to Apopka’s Northwest Recreation Complex featuring walking trails, sports fields, playground, amphitheater SR 429 is just 1 mile away and easy drive to Disney, downtown Orlando, and everything that Central Florida has to offer.
Additional Information
- Taxes
- $3687
- Minimum Lease
- 1-2 Years
- HOA Fee
- $342
- HOA Payment Schedule
- Quarterly
- Community Features
- Deed Restrictions, Gated, Irrigation-Reclaimed Water, Park, Playground, Gated Community
- Property Description
- One Story
- Zoning
- R-1AAA
- Interior Layout
- Ceiling Fans(s), High Ceilings, Kitchen/Family Room Combo, Living Room/Dining Room Combo, Open Floorplan, Split Bedroom, Stone Counters, Thermostat, Tray Ceiling(s), Walk-In Closet(s)
- Interior Features
- Ceiling Fans(s), High Ceilings, Kitchen/Family Room Combo, Living Room/Dining Room Combo, Open Floorplan, Split Bedroom, Stone Counters, Thermostat, Tray Ceiling(s), Walk-In Closet(s)
- Floor
- Carpet, Ceramic Tile, Hardwood
- Appliances
- Built-In Oven, Cooktop, Dishwasher, Disposal, Electric Water Heater, Microwave
- Utilities
- BB/HS Internet Available, Cable Available, Sewer Connected, Sprinkler Meter, Sprinkler Recycled, Underground Utilities
- Heating
- Central, Heat Pump
- Air Conditioning
- Central Air
- Exterior Construction
- Block, Stucco
- Exterior Features
- Irrigation System, Sidewalk, Sliding Doors, Sprinkler Metered
- Roof
- Shingle
- Foundation
- Slab
- Pool
- No Pool
- Garage Carport
- 3 Car Garage
- Garage Spaces
- 3
- Garage Features
- Garage Faces Side, Oversized
- Garage Dimensions
- 30x29
- Pets
- Allowed
- Flood Zone Code
- X
- Parcel ID
- 18-20-28-6099-00-010
- Legal Description
- OAK RIDGE SUBDIVISION PHASE 1 68/105 LOT1
Mortgage Calculator
Listing courtesy of BELBEN REALTY GROUP. Selling Office: RE/MAX PROPERTIES SW INC..
StellarMLS is the source of this information via Internet Data Exchange Program. All listing information is deemed reliable but not guaranteed and should be independently verified through personal inspection by appropriate professionals. Listings displayed on this website may be subject to prior sale or removal from sale. Availability of any listing should always be independently verified. Listing information is provided for consumer personal, non-commercial use, solely to identify potential properties for potential purchase. All other use is strictly prohibited and may violate relevant federal and state law. Data last updated on

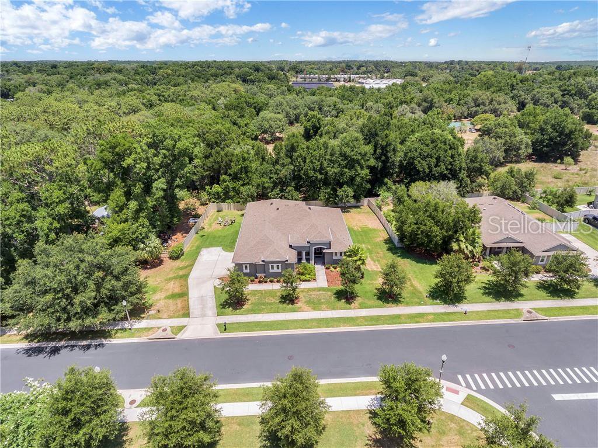













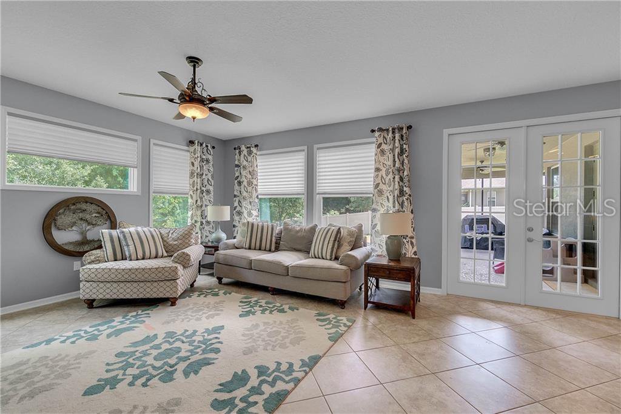
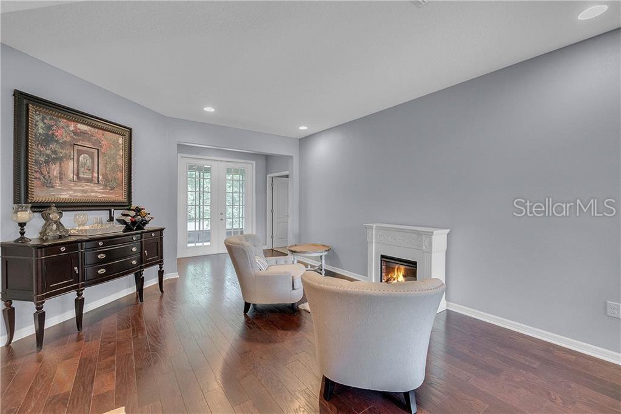

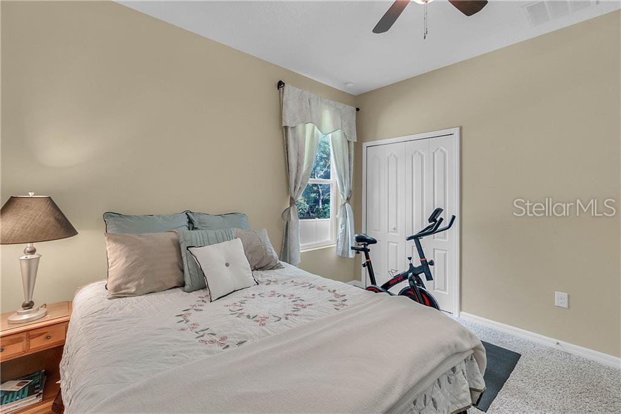
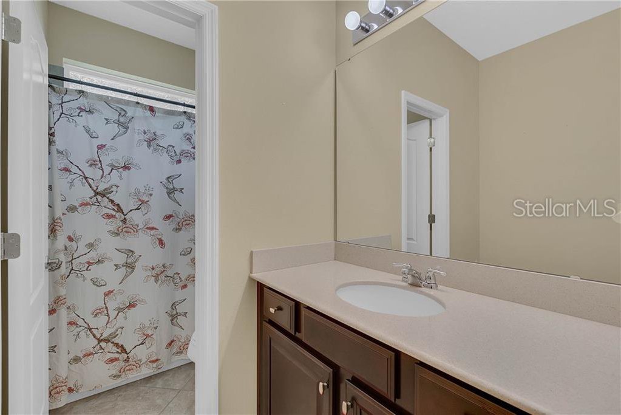
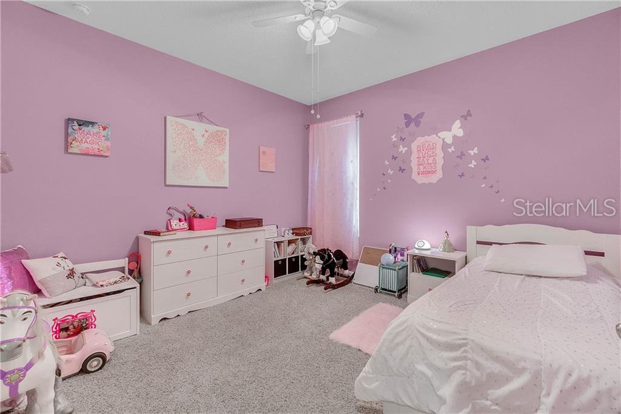
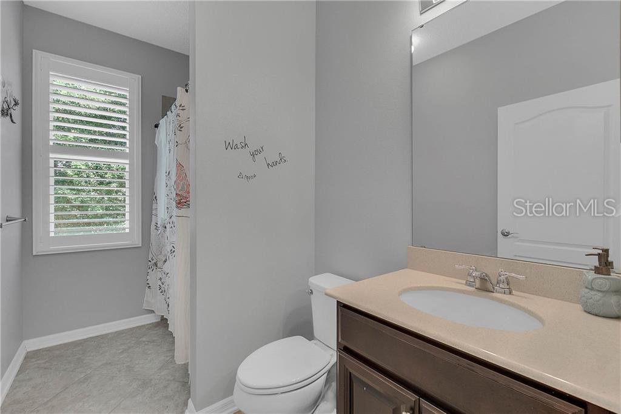
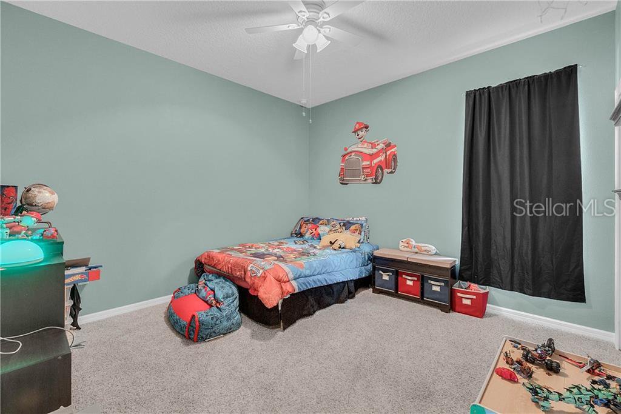
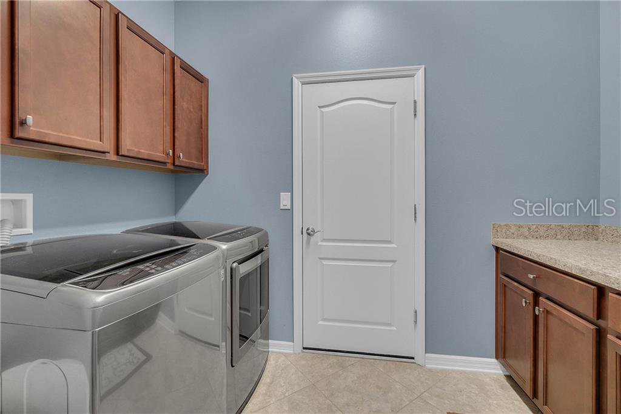
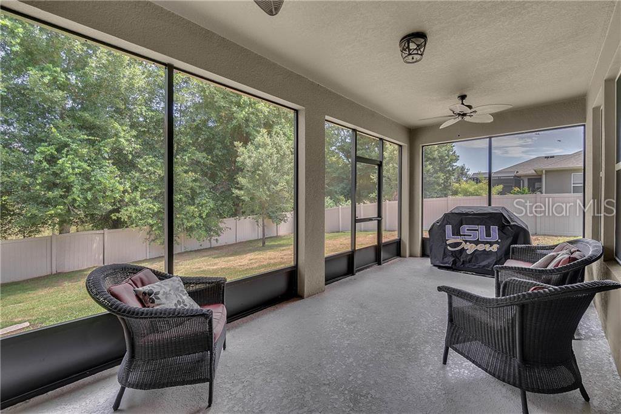



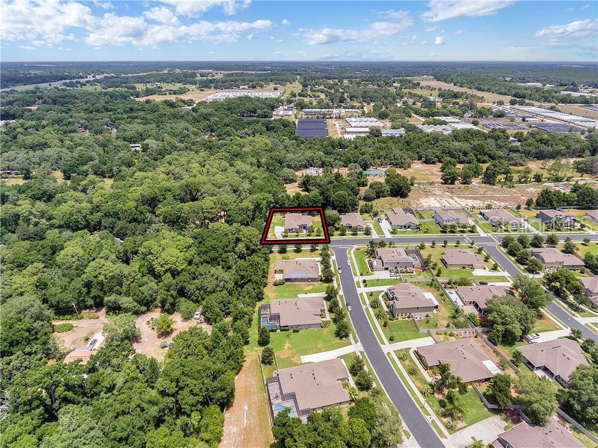
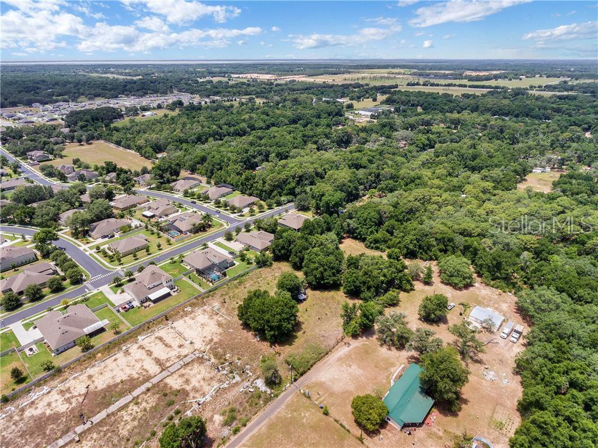
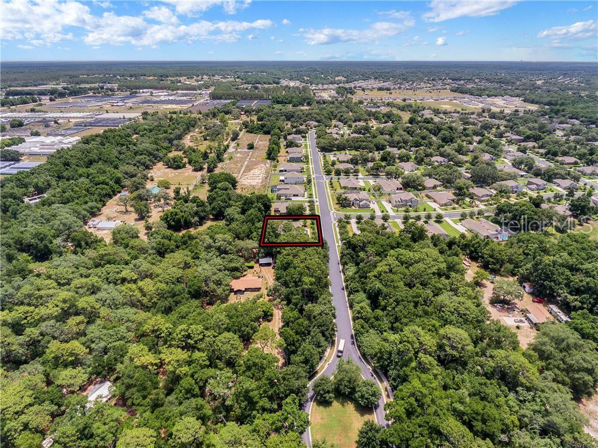

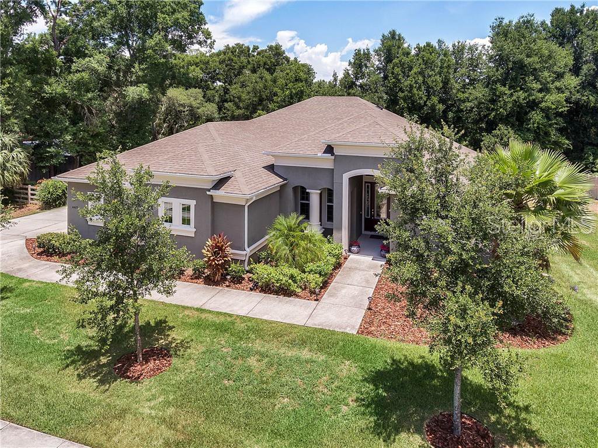
/u.realgeeks.media/belbenrealtygroup/400dpilogo.png)