119 W 17th Street, Apopka, FL 32703
- $172,000
- 3
- BD
- 2
- BA
- 1,313
- SqFt
- Sold Price
- $172,000
- List Price
- $169,777
- Status
- Sold
- Closing Date
- Jul 11, 2019
- MLS#
- O5789354
- Property Style
- Single Family
- Architectural Style
- Contemporary
- Year Built
- 2005
- Bedrooms
- 3
- Bathrooms
- 2
- Living Area
- 1,313
- Lot Size
- 13,366
- Acres
- 0.31
- Total Acreage
- 1/4 Acre to 21779 Sq. Ft.
- MLS Area Major
- Apopka
Property Description
As you drive down the quiet street you will be welcomed by this charming, solid block home located in the heart of Apopka. Once you see the magical landscaping and stunning windows framed with a majestic Oak tree, you know you have arrived! Step into the formal living room adjacent to the spacious dining room with vaulted ceilings and decorative ceiling fans surrounded by gorgeous tile flooring. The chef in the family will appreciate the gourmet kitchen fully equipped with Walnut cabinetry, Baltic brown granite, artsy tiled backsplash, plant shelves and full stainless steel appliance package. The roomy, intimate master suite has a neutral palette and floors with carpeting. The master bath has a stately vanity wrapped in granite, walk in shower lined with artsy tiles and roomy walk in closet. The French Doors lead you to your screened lanai which overlooks the pristine privacy fenced lot encompassing third of an acre. Residents of Apopka take pleasure in a town whose admirable gems include parks and bike trails, excellent boutiques and eateries, golf courses and wonderful Orange County School System. This well – appointed split plan has been artfully renovated and lovingly maintained by its owners.
Additional Information
- Taxes
- $1338
- Minimum Lease
- 8-12 Months
- Community Features
- No Deed Restriction
- Property Description
- One Story
- Zoning
- R-3
- Interior Layout
- Cathedral Ceiling(s), Solid Surface Counters, Solid Wood Cabinets, Split Bedroom, Vaulted Ceiling(s)
- Interior Features
- Cathedral Ceiling(s), Solid Surface Counters, Solid Wood Cabinets, Split Bedroom, Vaulted Ceiling(s)
- Floor
- Ceramic Tile
- Appliances
- Dishwasher, Microwave, Range, Refrigerator
- Utilities
- Electricity Connected
- Heating
- Central
- Air Conditioning
- Central Air
- Exterior Construction
- Block, Stucco
- Exterior Features
- Fence, French Doors
- Roof
- Shingle
- Foundation
- Slab
- Pool
- No Pool
- Garage Carport
- 2 Car Garage
- Garage Spaces
- 2
- Garage Features
- Garage Door Opener
- Garage Dimensions
- 20x25
- Elementary School
- Wheatley Elem
- Middle School
- Wolf Lake Middle
- High School
- Apopka High
- Flood Zone Code
- X
- Parcel ID
- 16-21-28-0000-00-266
- Legal Description
- THE E 309 FT OF S1/2 OF SE1/4 OF NW1/4 OF SE1/4 (LESS W 30 FT THEREOF & LESS N 80 FT OF W 89 FT THEREOF & LESS N 89 FT OF E 220 FT THEREOF) & (LESS E 219 FT THEREOF) OF SEC 16-21-28
Mortgage Calculator
Listing courtesy of RE/MAX CENTRAL REALTY. Selling Office: MILLENNIUM REALTY CENTER LLC.
StellarMLS is the source of this information via Internet Data Exchange Program. All listing information is deemed reliable but not guaranteed and should be independently verified through personal inspection by appropriate professionals. Listings displayed on this website may be subject to prior sale or removal from sale. Availability of any listing should always be independently verified. Listing information is provided for consumer personal, non-commercial use, solely to identify potential properties for potential purchase. All other use is strictly prohibited and may violate relevant federal and state law. Data last updated on
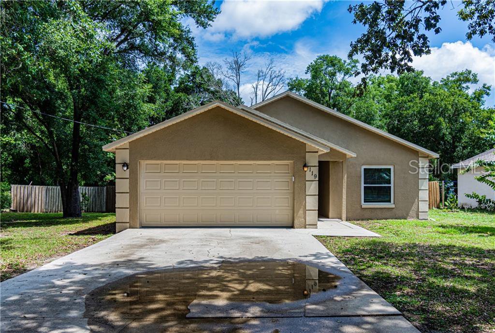
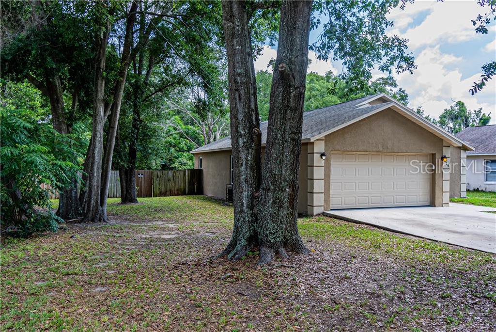
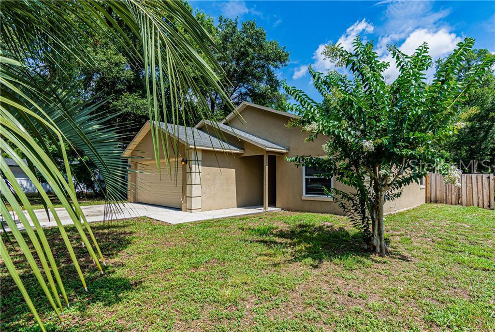
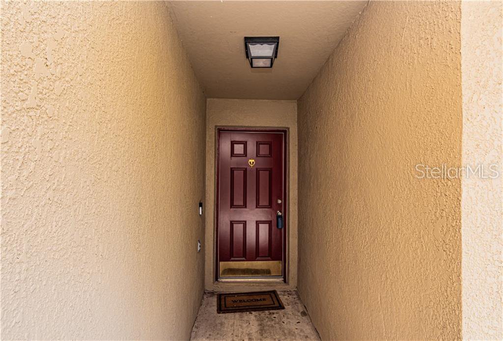
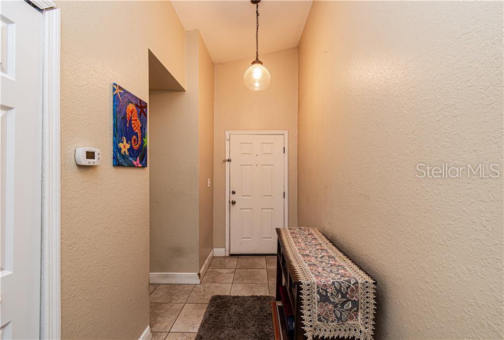
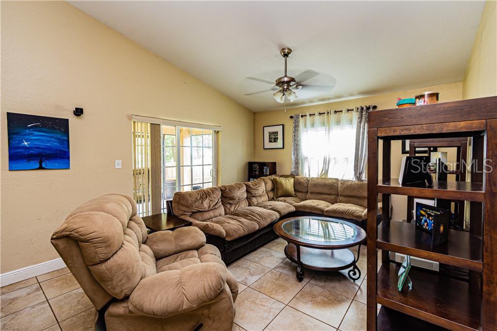
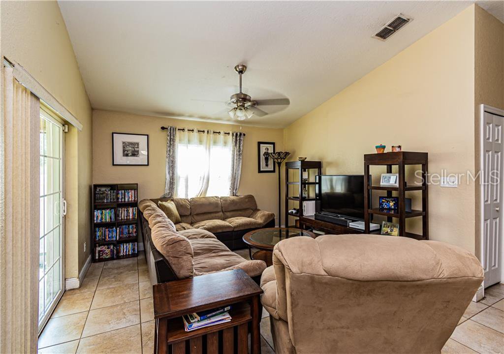
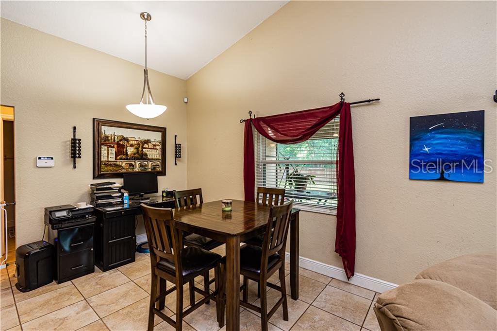
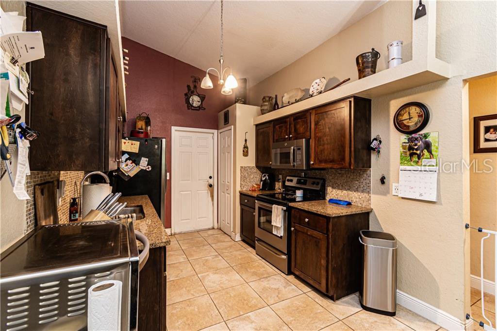
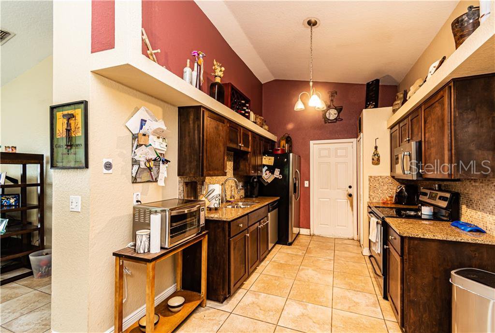

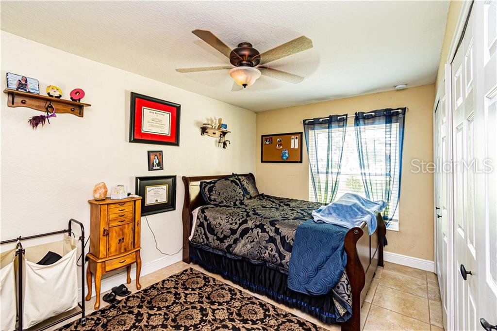
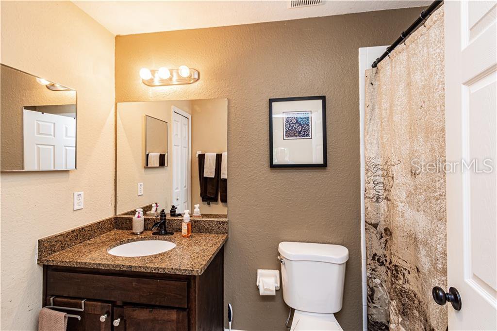
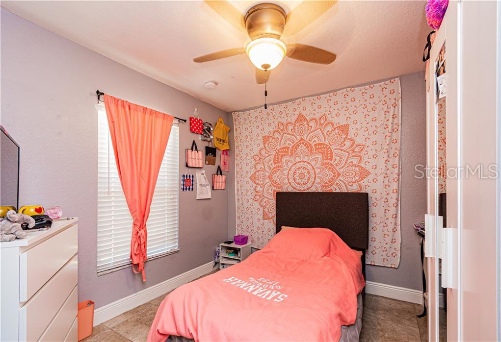
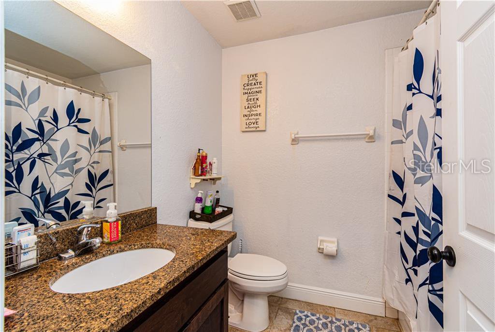
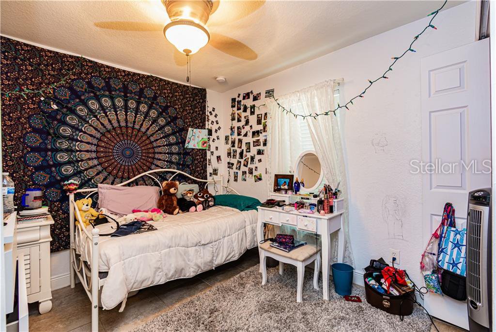
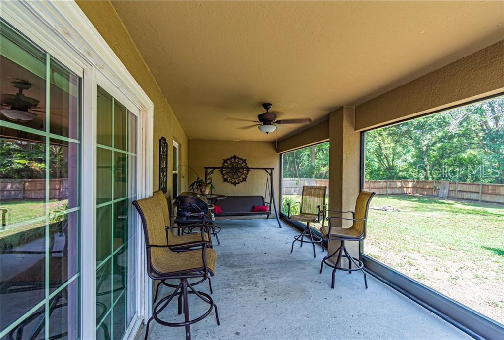
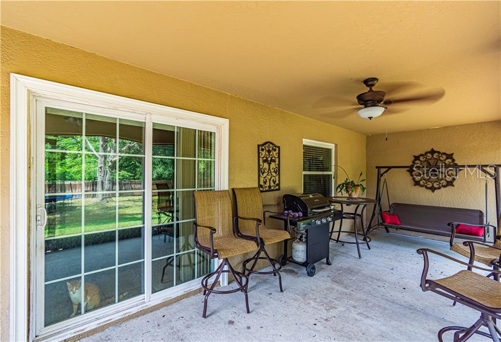
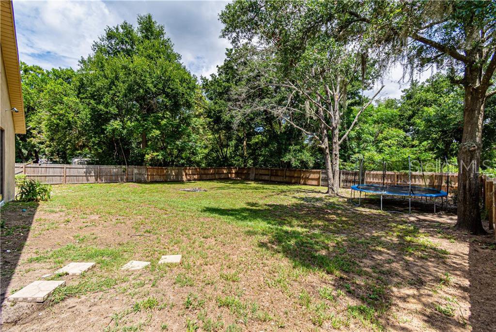
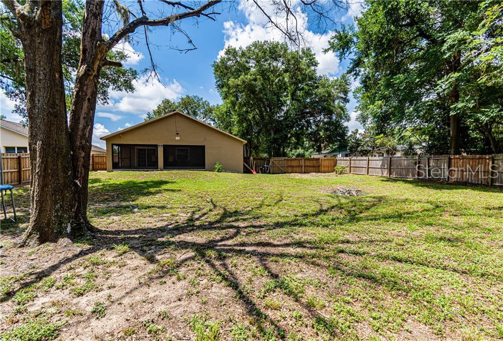
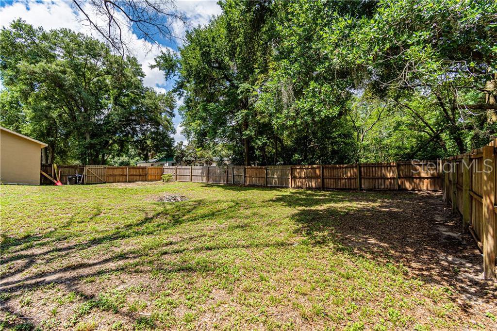

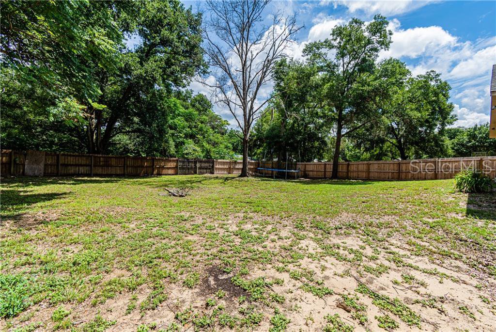

/u.realgeeks.media/belbenrealtygroup/400dpilogo.png)