1901 Meadow Crest Drive, Apopka, FL 32712
- $384,000
- 5
- BD
- 3.5
- BA
- 3,056
- SqFt
- Sold Price
- $384,000
- List Price
- $399,000
- Status
- Sold
- Closing Date
- Jul 17, 2019
- MLS#
- O5788755
- Property Style
- Single Family
- Architectural Style
- Contemporary
- Year Built
- 2016
- Bedrooms
- 5
- Bathrooms
- 3.5
- Baths Half
- 1
- Living Area
- 3,056
- Lot Size
- 9,046
- Acres
- 0.21
- Total Acreage
- Up to 10, 889 Sq. Ft.
- Legal Subdivision Name
- Lester Ridge
- MLS Area Major
- Apopka
Property Description
Better than new! This beautiful pool home has its own owned and not leased private solar power, so enjoy $100 monthly payments and potential additional credits by Duke Energy! This 5 bedroom 4 full bath home has only been used by owner for a few nights. From the moment you walk in, you are greeted with the plank tile throughout the entire first floor. Gorgeous gourmet kitchen features 42" white cabinets with granite counters, glass backsplash complimented with high end Kitchen Aide stainless steel appliances including cook-top and vent hood. Pre-wired for pendant lighting over island. Additional interior features include a full bedroom and bath downstairs, Formal dining room, hardwood staircase with wood spindles. Upstairs offers tremendous master suite with tray ceiling, walk in closet, double sink vanity along with garden tub and separate shower. Additional three bedrooms and two full baths plus a full size bonus/media/game room. Exterior features include a full length covered patio overlooking the sparkling screen enclosed pool. Three car garage and stone elevation. Location benefits include easy access to SR 429 and SR 414. Just 20 minute from the town of Mount Dora filled with boutiques and restaurants and home to famous craft festivals throughout the year.
Additional Information
- Taxes
- $5085
- Minimum Lease
- 7 Months
- HOA Fee
- $372
- HOA Payment Schedule
- Semi-Annually
- Location
- Paved
- Community Features
- Park, Playground, No Deed Restriction
- Property Description
- Two Story
- Zoning
- R-1
- Interior Layout
- Ceiling Fans(s), Eat-in Kitchen, Solid Surface Counters, Solid Wood Cabinets, Tray Ceiling(s), Walk-In Closet(s)
- Interior Features
- Ceiling Fans(s), Eat-in Kitchen, Solid Surface Counters, Solid Wood Cabinets, Tray Ceiling(s), Walk-In Closet(s)
- Floor
- Carpet, Ceramic Tile
- Appliances
- Cooktop, Dishwasher, Microwave, Range
- Utilities
- Public
- Heating
- Central
- Air Conditioning
- Central Air
- Exterior Construction
- Block, Stucco
- Exterior Features
- French Doors, Irrigation System
- Roof
- Shingle
- Foundation
- Slab
- Pool
- Private
- Pool Type
- Child Safety Fence, In Ground, Screen Enclosure
- Garage Carport
- 3 Car Garage
- Garage Spaces
- 3
- Garage Dimensions
- 22x32
- Pets
- Allowed
- Flood Zone Code
- X
- Parcel ID
- 29-20-28-4750-00-310
- Legal Description
- LESTER RIDGE 79/111 LOT 31
Mortgage Calculator
Listing courtesy of RE/MAX PRIME PROPERTIES. Selling Office: COLDWELL BANKER RESIDENTIAL RE.
StellarMLS is the source of this information via Internet Data Exchange Program. All listing information is deemed reliable but not guaranteed and should be independently verified through personal inspection by appropriate professionals. Listings displayed on this website may be subject to prior sale or removal from sale. Availability of any listing should always be independently verified. Listing information is provided for consumer personal, non-commercial use, solely to identify potential properties for potential purchase. All other use is strictly prohibited and may violate relevant federal and state law. Data last updated on
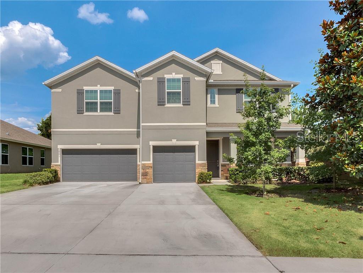
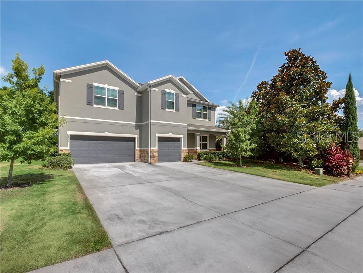
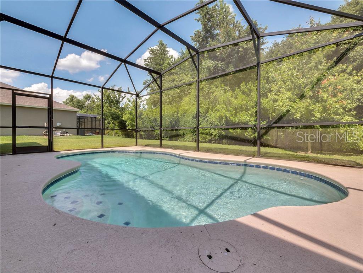
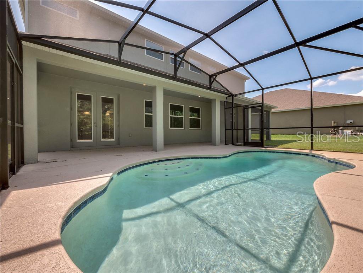
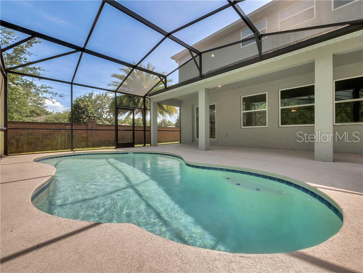
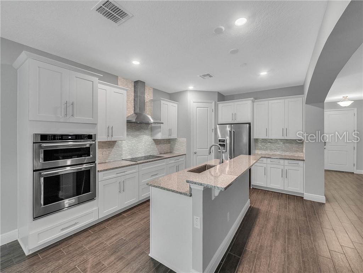
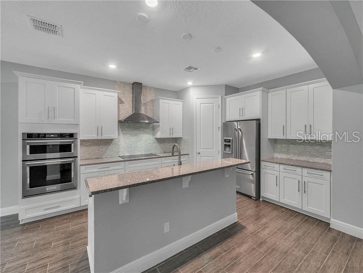
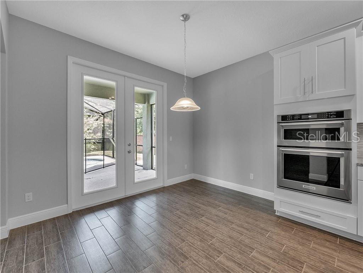
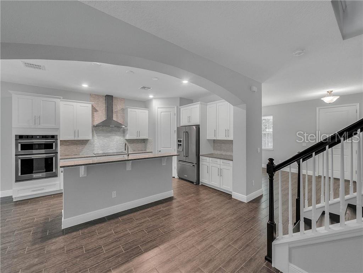
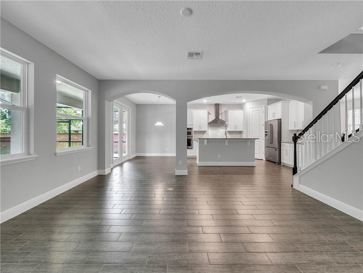
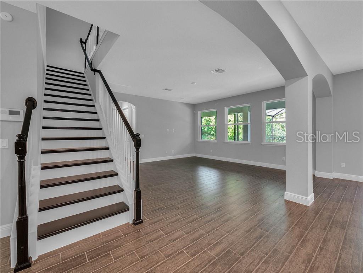
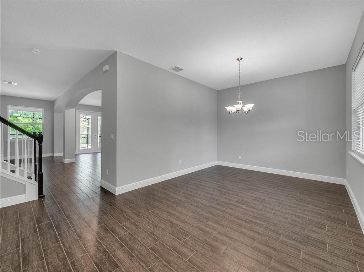
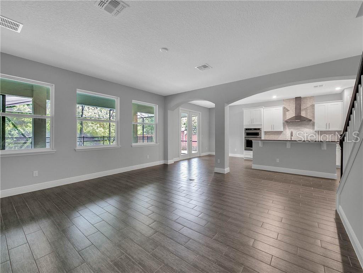
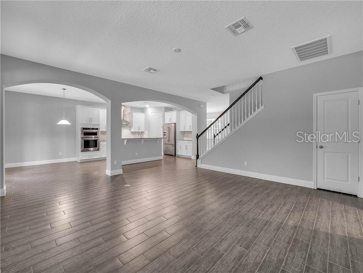
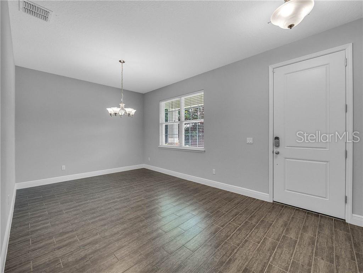
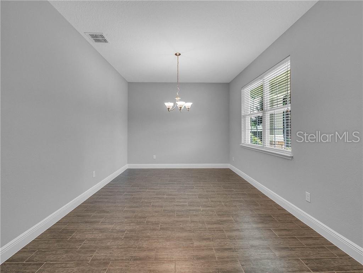
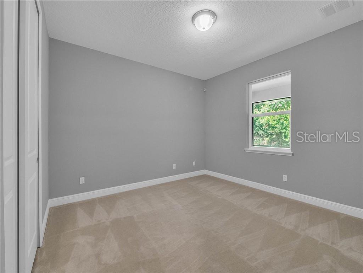
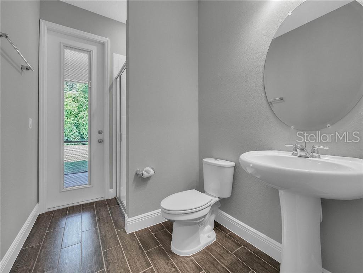
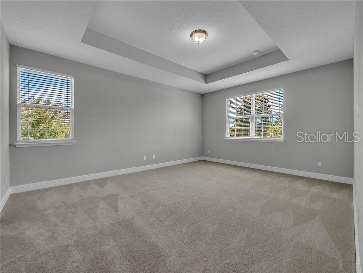
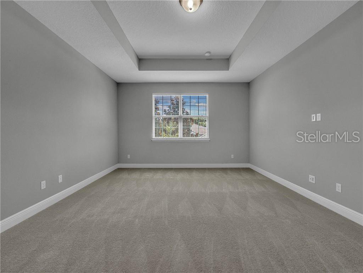
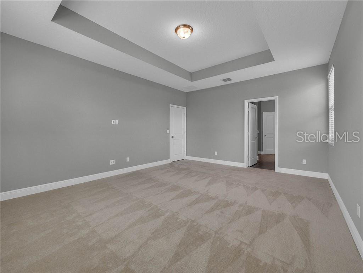
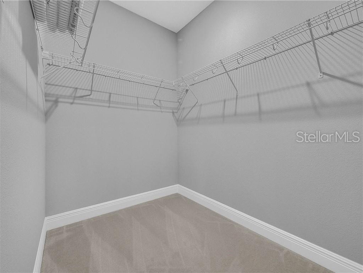
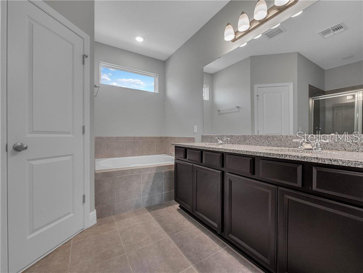
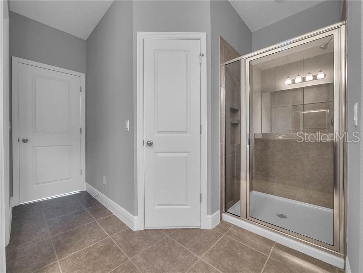
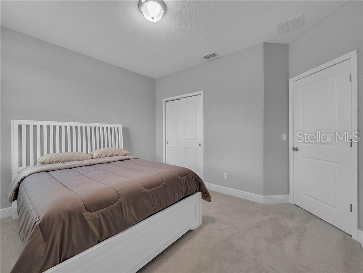
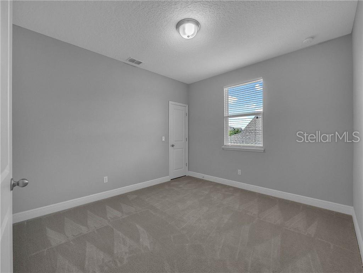
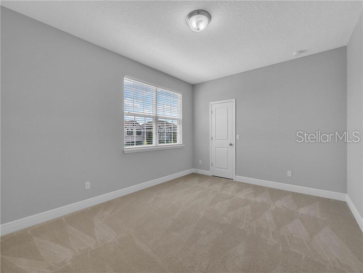
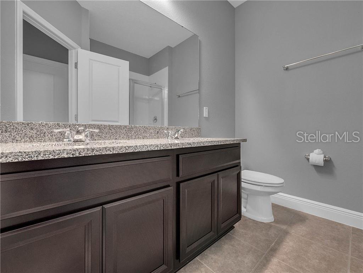
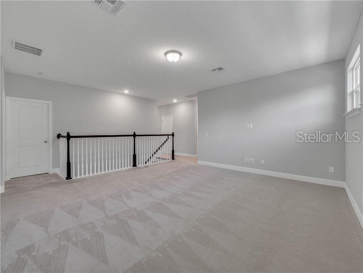
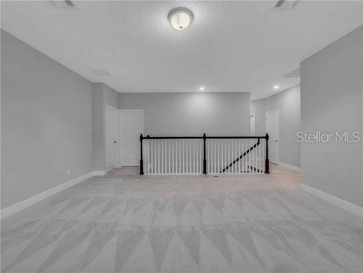
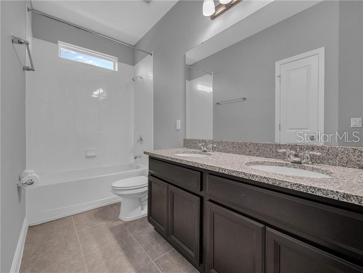
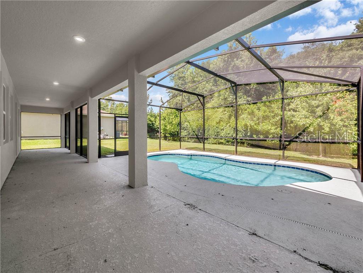
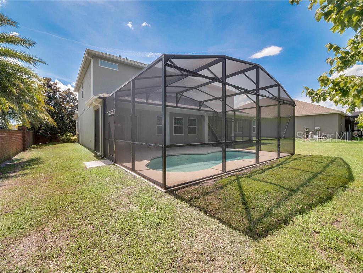
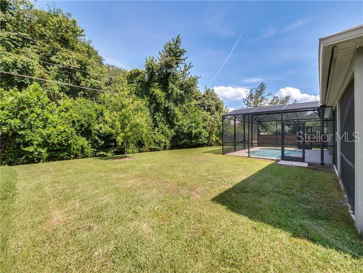
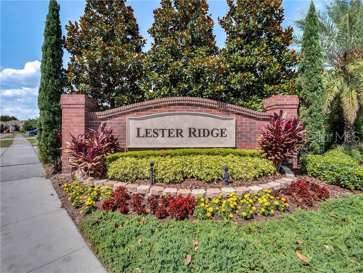
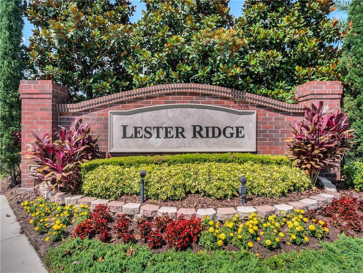
/u.realgeeks.media/belbenrealtygroup/400dpilogo.png)