1442 Valley Pine Circle, Apopka, FL 32712
- $338,325
- 4
- BD
- 2.5
- BA
- 2,346
- SqFt
- Sold Price
- $338,325
- List Price
- $346,990
- Status
- Sold
- Closing Date
- Jul 05, 2019
- MLS#
- O5788655
- Property Style
- Single Family
- Year Built
- 1991
- Bedrooms
- 4
- Bathrooms
- 2.5
- Baths Half
- 1
- Living Area
- 2,346
- Lot Size
- 15,974
- Acres
- 0.37
- Total Acreage
- 1/4 Acre to 21779 Sq. Ft.
- Legal Subdivision Name
- Sweetwater West
- MLS Area Major
- Apopka
Property Description
RARE FIND, FULLY RENOVATED immaculate 4 bed, 2.5 bath pool home is located in the picturesque, gated community of Sweetwater just minutes from Sweetwater Country Club and scenic Wekiva Springs. You must see this home in person to appreciate the over $200,000 in upgrades that create the perfect dream home. There is outstanding curb appeal with a manicured yard, grand entrance with custom Tuscan door and side entry garage . As you walk through the front door, you’ll find an open layout with tons of natural light, vaulted ceilings and a view right through to the outdoor living space, pool and spacious backyard. There is a formal dining room, office/den and a great room that features a hand crafted stone fireplace and mantel with matching custom mirror. No expense was spared in the kitchen with every upgrade including custom cabinetry with built in wine rack/fridge, high-end granite counters, and GE Profile stainless appliances. The split plan creates privacy with 3 bedrooms on one side and the large master suite on the other. The master suite features views of the backyard, built-in closets and a bathroom that has custom cabinets with built in vanities, and custom tile throughout the shower and tub. Outside you’ll find a complete natural oasis with a screened-in pavered dining/entertaining area, gazebo with swinging bench, and a new pool/hot tub with every upgrade, even water fountains. Located minutes from Shopping, Movie Theaters, i-4, and swimming, kayaking in Wekiva Springs State Park.
Additional Information
- Taxes
- $2679
- HOA Fee
- $250
- HOA Payment Schedule
- Quarterly
- Community Features
- No Deed Restriction
- Property Description
- One Story
- Zoning
- R-1AA
- Interior Layout
- Cathedral Ceiling(s), Ceiling Fans(s), Crown Molding, Eat-in Kitchen, High Ceilings, Kitchen/Family Room Combo, Open Floorplan, Stone Counters, Vaulted Ceiling(s), Walk-In Closet(s), Window Treatments
- Interior Features
- Cathedral Ceiling(s), Ceiling Fans(s), Crown Molding, Eat-in Kitchen, High Ceilings, Kitchen/Family Room Combo, Open Floorplan, Stone Counters, Vaulted Ceiling(s), Walk-In Closet(s), Window Treatments
- Floor
- Carpet, Ceramic Tile
- Appliances
- Bar Fridge, Convection Oven, Dishwasher, Disposal, Microwave, Refrigerator
- Utilities
- BB/HS Internet Available, Cable Available, Electricity Available
- Heating
- Central, Electric
- Air Conditioning
- Central Air
- Fireplace Description
- Free Standing, Family Room, Wood Burning
- Exterior Construction
- Block
- Exterior Features
- Fence, Irrigation System
- Roof
- Shingle
- Foundation
- Slab
- Pool
- Private
- Garage Carport
- 2 Car Garage
- Garage Spaces
- 2
- Garage Dimensions
- 22x24
- Pets
- Allowed
- Flood Zone Code
- X
- Parcel ID
- 35-20-28-8473-00-850
- Legal Description
- SWEETWATER WEST 25/12 LOT 85
Mortgage Calculator
Listing courtesy of LA ROSA REALTY, LLC. Selling Office: STELLAR NON-MEMBER OFFICE.
StellarMLS is the source of this information via Internet Data Exchange Program. All listing information is deemed reliable but not guaranteed and should be independently verified through personal inspection by appropriate professionals. Listings displayed on this website may be subject to prior sale or removal from sale. Availability of any listing should always be independently verified. Listing information is provided for consumer personal, non-commercial use, solely to identify potential properties for potential purchase. All other use is strictly prohibited and may violate relevant federal and state law. Data last updated on
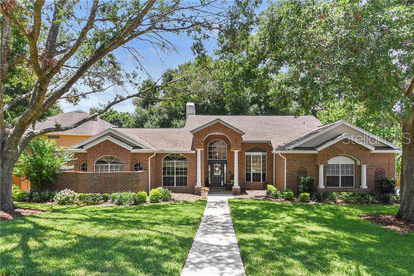
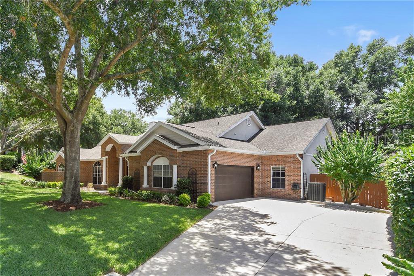
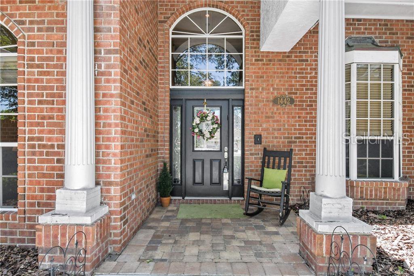
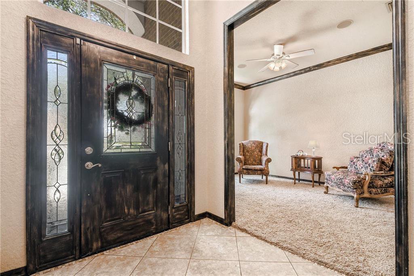
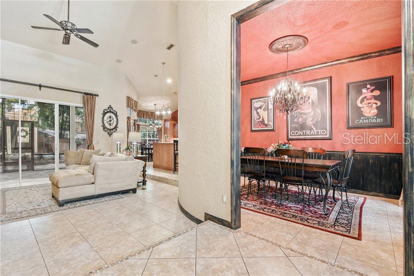
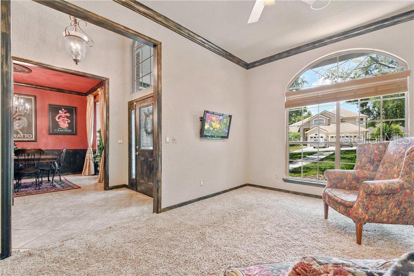
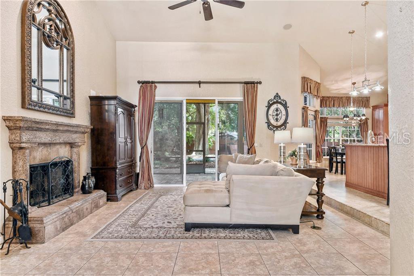
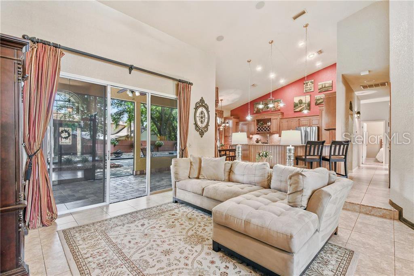
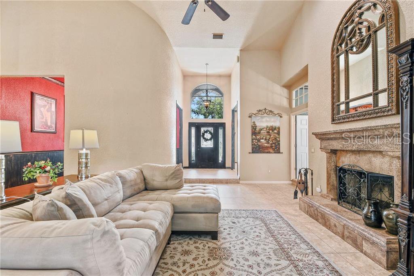
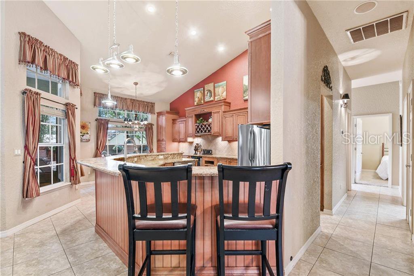
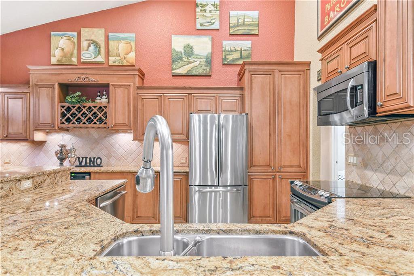

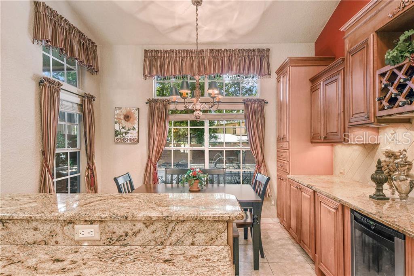
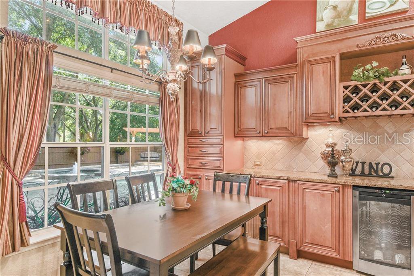
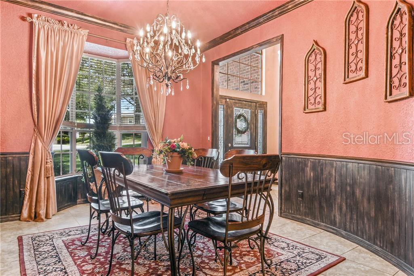
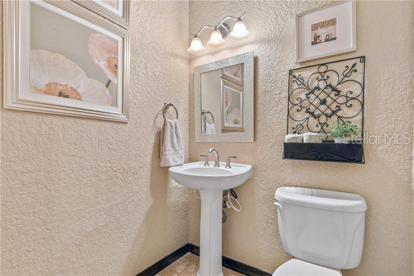
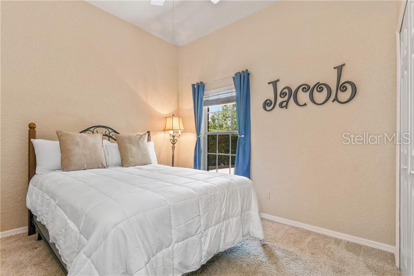
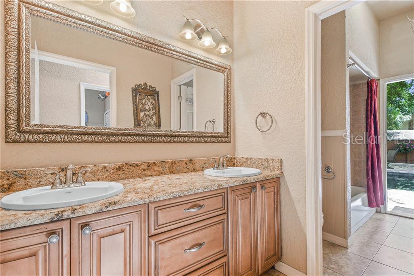
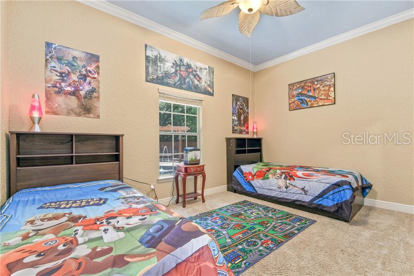
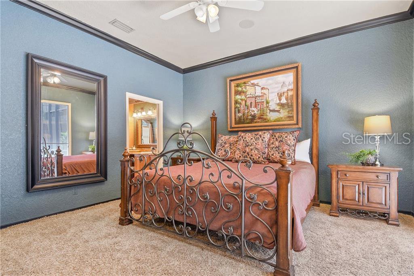
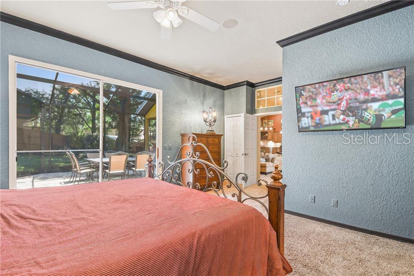
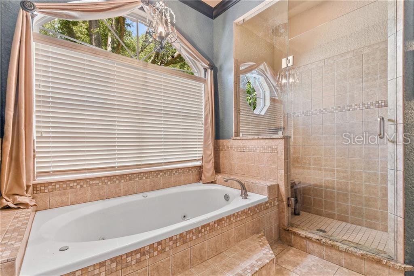
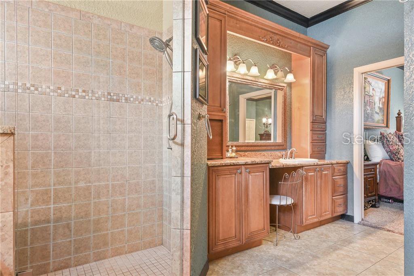
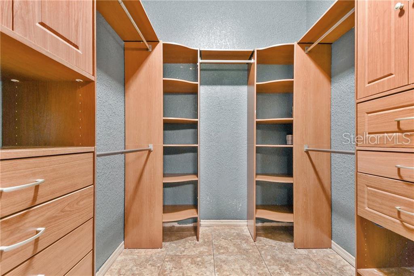
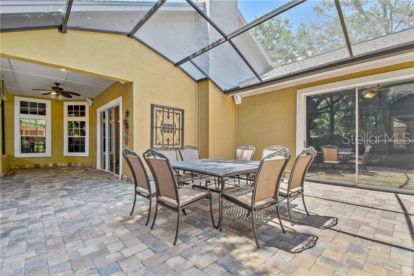
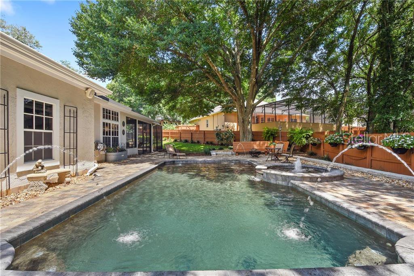
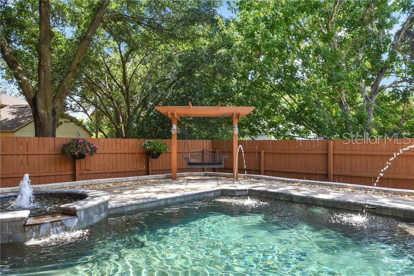
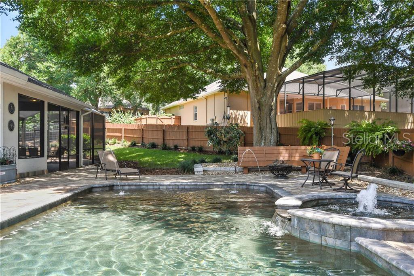
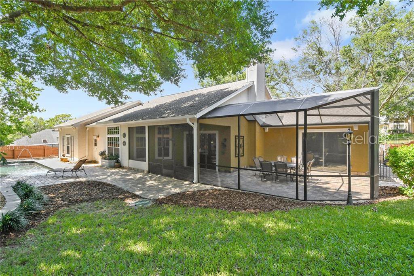
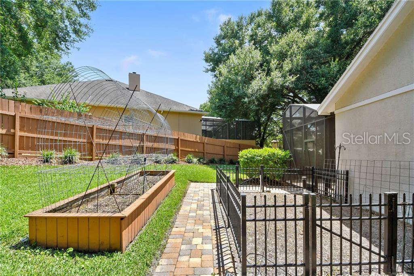
/u.realgeeks.media/belbenrealtygroup/400dpilogo.png)