310 Saddleworth Place, Lake Mary, FL 32746
- $3,000,000
- 14
- BD
- 11.5
- BA
- 18,798
- SqFt
- Sold Price
- $3,000,000
- List Price
- $3,600,000
- Status
- Sold
- Closing Date
- Oct 21, 2019
- MLS#
- O5788635
- Property Style
- Single Family
- Year Built
- 1995
- Bedrooms
- 14
- Bathrooms
- 11.5
- Baths Half
- 3
- Living Area
- 18,798
- Lot Size
- 139,680
- Acres
- 3.20
- Total Acreage
- Two + to Five Acres
- Legal Subdivision Name
- Heathrow/Chestnut Hill
- MLS Area Major
- Lake Mary / Heathrow
Property Description
Tucked away in exclusive Chestnut Hill, Heathrow’s most prominent locale, this incredible estate is a one-of-a-kind legacy property. Situated on over 3 prime acres wrapped in impeccable landscaping, this is the crown jewel of Heathrow. The 10+ bedrooms, 8 full and 3 half bath main home experienced an extensive remodel throughout its 15,348 sqft of living space as has the 1 bed, 1 bath cabana house. With over 14 car plus RV/boat garage capacity, this home is a car enthusiast’s dream. Newly constructed in 2012, the carriage home boasts 3,450 sqft living with 3 bedrooms, home theater and 3 baths. This statement property welcomes guests through its wrought iron electronic gates, paver circular drive, past dual fountains and into the amazing entry and foyer. The chef’s kitchen features double refrigerators, two dishwashers and a large gas range while the butler’s pantry offers a 3rd dishwasher and double convection ovens. The master bedroom is its own oasis with its quiet sitting area and luxurious master bath and large walk-in closets. Two studies, each with powder baths are steps away. Enjoy private outside entertaining thanks to a well-appointed summer kitchen and water-park like pool and spa. The first floor is complimented by three additional bedrooms w/en-suite baths, a safe room, wine room, and 2 lane bowling alley. An upstairs 2nd master suite, 4 more bedrooms, sauna, theater, and game room complete the second floor. Multiple balconies and terraces are pleasant escapes. Whole-home generator protected.
Additional Information
- Taxes
- $36482
- Minimum Lease
- 7 Months
- HOA Fee
- $1,202
- HOA Payment Schedule
- Quarterly
- Maintenance Includes
- 24-Hour Guard, Common Area Taxes, Escrow Reserves Fund, Management, Private Road, Security
- Location
- Corner Lot, Oversized Lot, Sidewalk, Paved, Private
- Community Features
- Deed Restrictions, Gated, Park, Playground, Sidewalks, Gated Community
- Property Description
- Two Story
- Zoning
- PUD
- Interior Layout
- Built in Features, Cathedral Ceiling(s), Ceiling Fans(s), Coffered Ceiling(s), Crown Molding, Dry Bar, Eat-in Kitchen, High Ceilings, Kitchen/Family Room Combo, Master Downstairs, Sauna, Skylight(s), Stone Counters, Thermostat, Tray Ceiling(s), Vaulted Ceiling(s), Walk-In Closet(s), Wet Bar, Window Treatments
- Interior Features
- Built in Features, Cathedral Ceiling(s), Ceiling Fans(s), Coffered Ceiling(s), Crown Molding, Dry Bar, Eat-in Kitchen, High Ceilings, Kitchen/Family Room Combo, Master Downstairs, Sauna, Skylight(s), Stone Counters, Thermostat, Tray Ceiling(s), Vaulted Ceiling(s), Walk-In Closet(s), Wet Bar, Window Treatments
- Floor
- Brick, Marble, Tile, Travertine, Wood
- Appliances
- Bar Fridge, Built-In Oven, Convection Oven, Dishwasher, Disposal, Dryer, Gas Water Heater, Ice Maker, Microwave, Other, Range, Range Hood, Refrigerator, Tankless Water Heater, Washer, Water Filtration System, Wine Refrigerator
- Utilities
- BB/HS Internet Available, Cable Connected, Electricity Connected, Propane, Street Lights, Underground Utilities
- Heating
- Central, Zoned
- Air Conditioning
- Central Air, Zoned
- Fireplace Description
- Gas, Living Room
- Exterior Construction
- Block, Stone, Stucco
- Exterior Features
- Balcony, Fence, Irrigation System, Lighting, Other, Outdoor Kitchen, Outdoor Shower, Rain Gutters, Sidewalk, Tennis Court(s)
- Roof
- Tile
- Foundation
- Slab
- Pool
- Private
- Pool Type
- Gunite, Heated, In Ground, Lighting, Other
- Garage Carport
- 5+ Car Garage, RV Garage
- Garage Spaces
- 16
- Garage Features
- Boat, Circular Driveway, Covered, Driveway, Garage Door Opener, Garage Faces Rear, Garage Faces Side, Golf Cart Parking, Guest, Other, Oversized, Portico, RV Garage, Split Garage
- Garage Dimensions
- 54x24
- Water View
- Pond
- Pets
- Allowed
- Flood Zone Code
- X
- Parcel ID
- 11-20-29-5HA-0000-0050
- Legal Description
- LOT 5 (LESS BEG NW COR RUN N 88 DEG 53 MIN 37 SEC E 28.05 FT S 56.36 FT N 25 DEG 53 MIN 57 SEC W 62.03 FT TO BEG) & PT OF LOT 4 DESC AS BEG SE COR LOT 4 RUN N 25 DEG 53 MIN 57 SEC W 172.09 FT S 6.40 FT S 26 DEG 53 MIN 41 SEC E 166.41 FT TO BEG & ALL LOT 6 & (1550 Baywater Ct) LOT 4 (LESS BEG SE COR RUN N 25 DEG 53 MIN 57 SEC W 172.09 FT S 6.40 FT S 26 DEG 53 MIN 41 SEC E 166.41 FT TO BEG) & PT OF LOT 5 DESC AS BEG NW COR RUN N 88 DEG 53 MIN 37 SEC E 28.05 FT S 56.36 FT N 25 DEG 53 MIN 57 SEC W 62.03 FT TO BEG CHESTNUT HILL PB 29 PGS 76-78
Mortgage Calculator
Listing courtesy of REGAL R.E. PROFESSIONALS LLC. Selling Office: REGAL R.E. PROFESSIONALS LLC.
StellarMLS is the source of this information via Internet Data Exchange Program. All listing information is deemed reliable but not guaranteed and should be independently verified through personal inspection by appropriate professionals. Listings displayed on this website may be subject to prior sale or removal from sale. Availability of any listing should always be independently verified. Listing information is provided for consumer personal, non-commercial use, solely to identify potential properties for potential purchase. All other use is strictly prohibited and may violate relevant federal and state law. Data last updated on
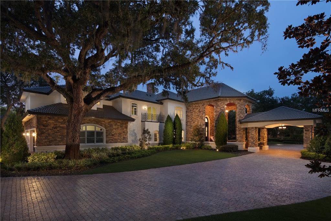
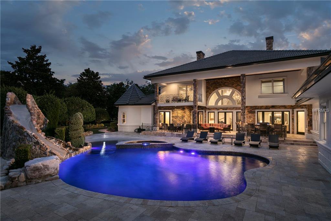
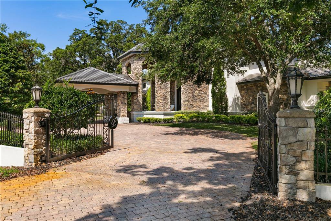
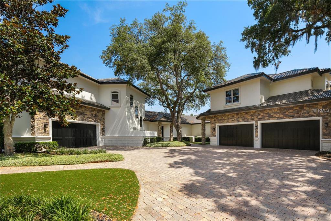
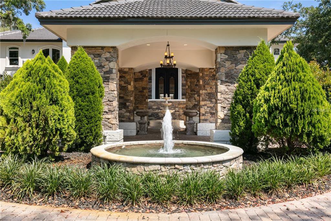
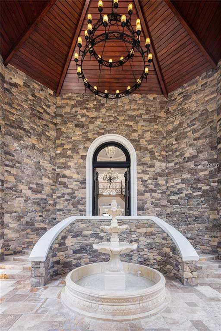
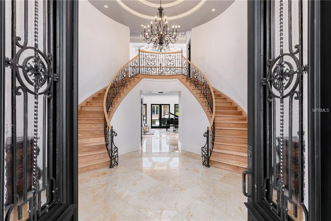
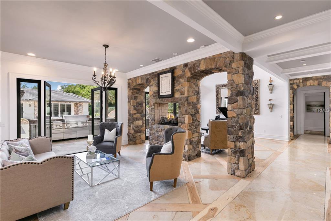
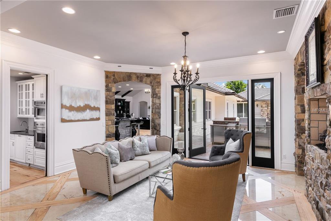
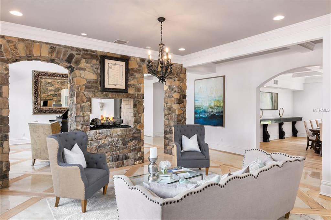
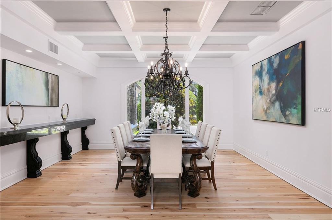
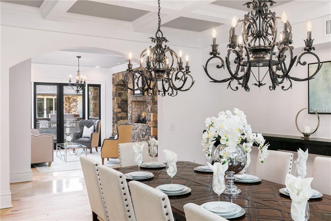
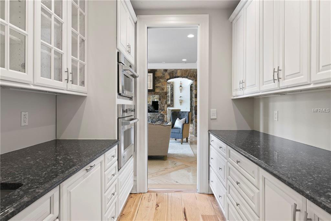
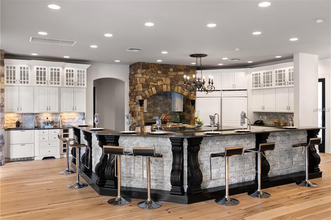
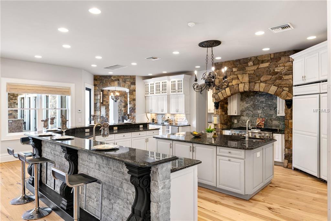
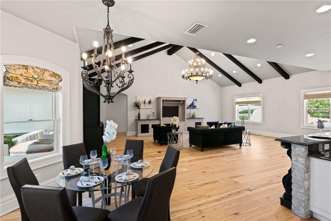
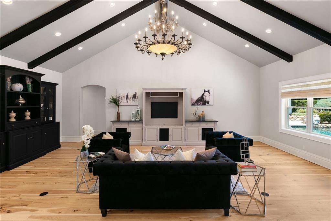
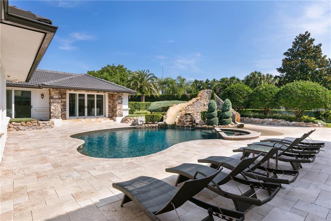
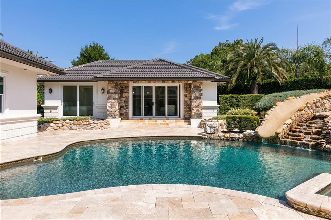
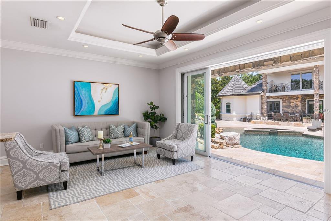
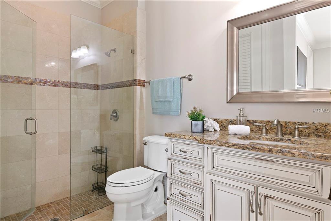
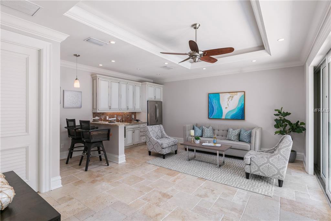
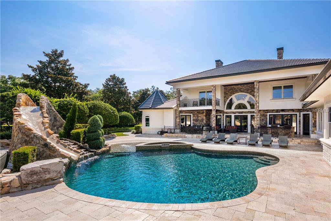
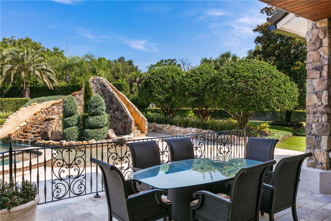
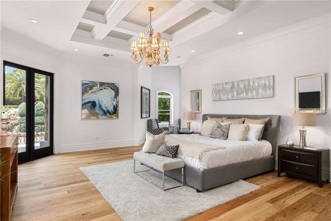
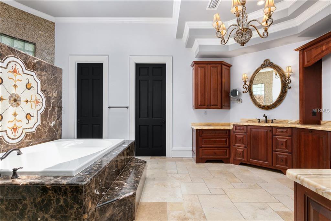
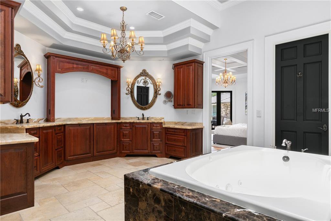
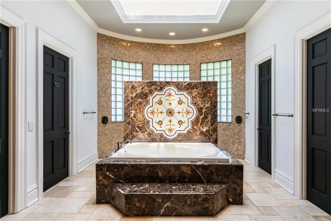
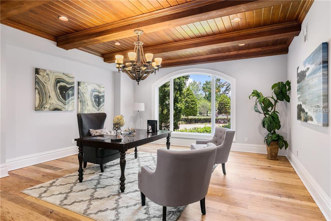
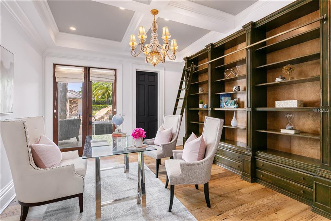
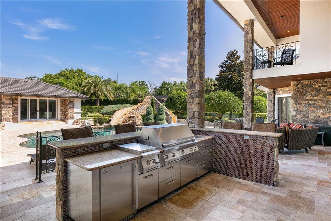
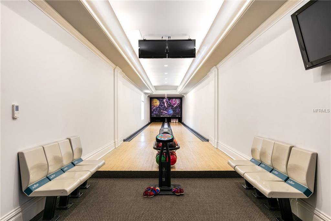
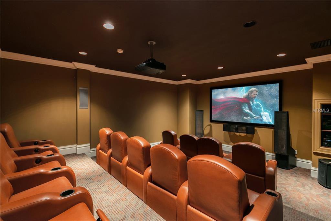
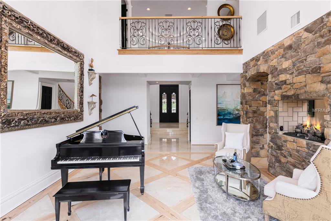
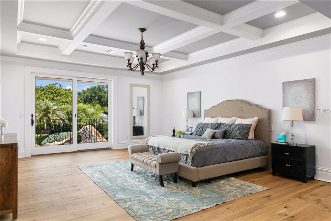
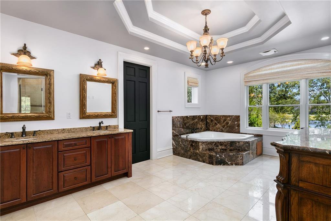
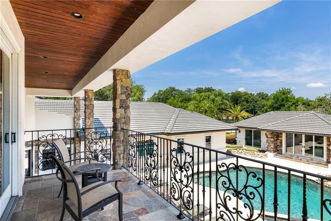
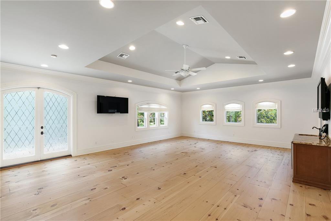
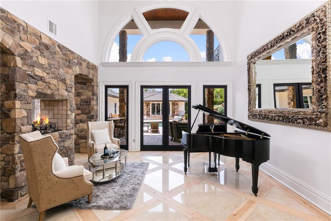
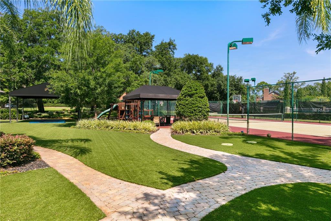

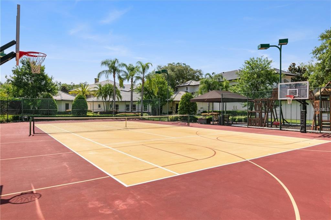
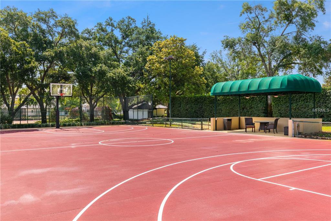
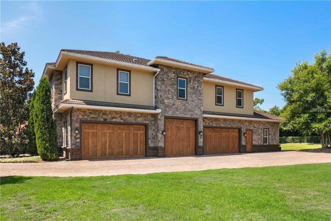
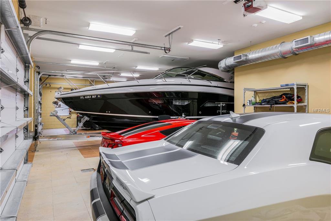
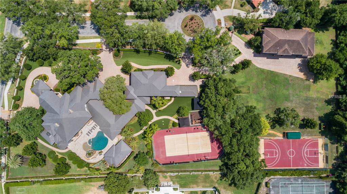
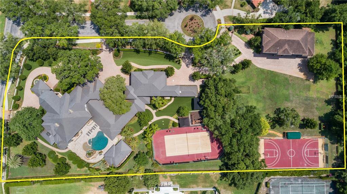
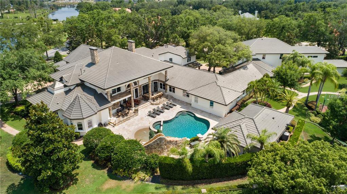
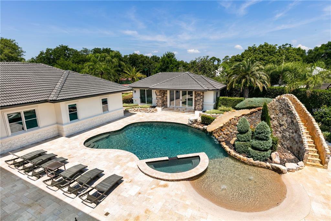
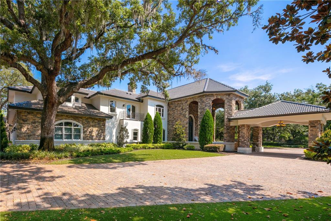
/u.realgeeks.media/belbenrealtygroup/400dpilogo.png)