14240 Creekbed Circle, Winter Garden, FL 34787
- $600,000
- 5
- BD
- 4.5
- BA
- 4,435
- SqFt
- Sold Price
- $600,000
- List Price
- $615,000
- Status
- Sold
- Closing Date
- Jun 05, 2020
- MLS#
- O5788430
- Property Style
- Single Family
- Architectural Style
- Florida
- Year Built
- 2017
- Bedrooms
- 5
- Bathrooms
- 4.5
- Baths Half
- 1
- Living Area
- 4,435
- Lot Size
- 10,382
- Acres
- 0.24
- Total Acreage
- Up to 10, 889 Sq. Ft.
- Legal Subdivision Name
- Bradford Crk Ph I
- MLS Area Major
- Winter Garden/Oakland
Property Description
Grand 2-story POOL home in GATED community featuring 5 bedrooms with 2-MASTERS, plus OFFICE/DEN, oversized MEDIA/GAME ROOM & split 3-CAR GARAGE. You enter to a breathtaking OPEN FOYER with 20-FOOT CEILINGS, OPEN IRON RAIL STAIRCASE, an abundance of windows with views of the pool. The OFFICE/DEN has glass FRENCH DOORS. The GOURMET KITCHEN has GRANITE counters, an ISLAND, 42” CABINETS with CROWN MOLDING, TILE BACKSPLASH, GAS COOKTOP, DOUBLE OVEN, BUTLER’S PANTRY, CASUAL DINING AREA & open to the great room. The formal dining has BUILT-IN CABINETS, GRANITE counter & TILE BACKSPLASH. A bedroom with full private bath downstairs can be used as a master. The main floor is complete with a HALF BATH & DROP ZONE at the garage entry. The 2nd floor has another master with RECESSED CEILING, oversized WALK-IN CLOSET, luxurious master bath centered around a SOAKING TUB, WALK-IN SHOWER & HIS & HERS SINKS. 3 more bedrooms & 2 more baths are upstairs. The MEDIA/GAME ROOM has RAISED THEATER FLOORING, WET BAR & WIRED for SURROUND SOUND. Outside are BRICK PAVERS on the driveway, walkway & lanai. The SALT WATER POOL with SPA is SCREEN ENCLOSED & HEATED. Other upgrades include; CROWN MOLDING, all baths with GRANITE, PENDANT LIGHTING PRE-WIRE, SURROUND SOUND in the kitchen, great room, media/game room & lanai, CHILD SAFETY FENCE, AQUALINK REMOTE SYSTEM for the POOL & IRRIGATION, TANKLESS WATER HEATER & Century Link HI-SPEED box. Located in NATURAL GAS COMMUNITY, close to Winter Garden Village & 429.
Additional Information
- Taxes
- $8735
- Minimum Lease
- No Minimum
- HOA Fee
- $352
- HOA Payment Schedule
- Quarterly
- Location
- Corner Lot, City Limits, Level, Sidewalk
- Community Features
- Gated, Playground, No Deed Restriction, Gated Community
- Property Description
- Two Story
- Zoning
- R-1
- Interior Layout
- Built in Features, Ceiling Fans(s), Crown Molding, Eat-in Kitchen, High Ceilings, Master Downstairs, Other, Solid Surface Counters, Thermostat, Vaulted Ceiling(s), Walk-In Closet(s)
- Interior Features
- Built in Features, Ceiling Fans(s), Crown Molding, Eat-in Kitchen, High Ceilings, Master Downstairs, Other, Solid Surface Counters, Thermostat, Vaulted Ceiling(s), Walk-In Closet(s)
- Floor
- Carpet, Tile
- Appliances
- Built-In Oven, Dishwasher, Disposal, Microwave, Range, Tankless Water Heater
- Utilities
- Natural Gas Connected, Public
- Heating
- Central
- Air Conditioning
- Central Air
- Exterior Construction
- Block, Stucco
- Exterior Features
- Irrigation System, Lighting, Rain Gutters, Sidewalk, Sliding Doors
- Roof
- Shingle
- Foundation
- Slab
- Pool
- Private
- Pool Type
- Child Safety Fence, Heated, In Ground, Lighting, Salt Water, Screen Enclosure
- Garage Carport
- 3 Car Garage
- Garage Spaces
- 3
- Garage Features
- Garage Door Opener, Other
- Garage Dimensions
- 22x22
- Elementary School
- Sunridge Elementary
- Middle School
- Sunridge Middle
- High School
- West Orange High
- Pets
- Allowed
- Flood Zone Code
- X
- Parcel ID
- 26-22-27-0850-00-090
- Legal Description
- BRADFORD CREEK - PHASE 1 82/12 LOT 9
Mortgage Calculator
Listing courtesy of CENTURY 21 CARIOTI. Selling Office: KELLER WILLIAMS AT THE LAKES.
StellarMLS is the source of this information via Internet Data Exchange Program. All listing information is deemed reliable but not guaranteed and should be independently verified through personal inspection by appropriate professionals. Listings displayed on this website may be subject to prior sale or removal from sale. Availability of any listing should always be independently verified. Listing information is provided for consumer personal, non-commercial use, solely to identify potential properties for potential purchase. All other use is strictly prohibited and may violate relevant federal and state law. Data last updated on
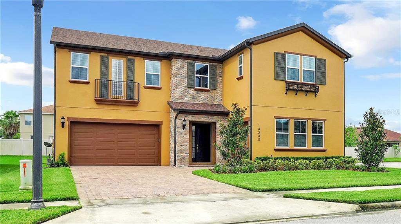
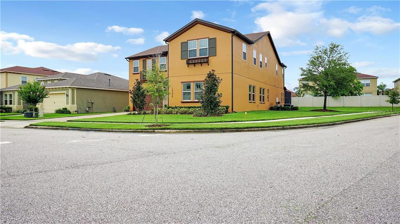
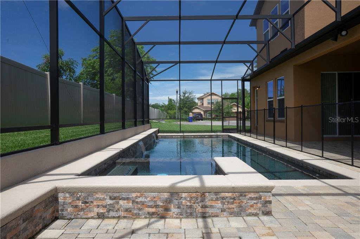
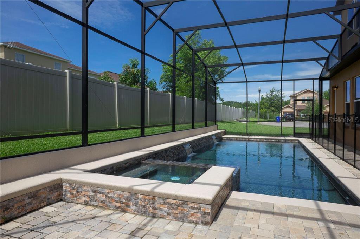
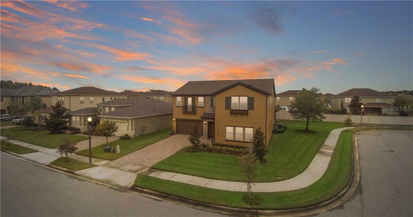
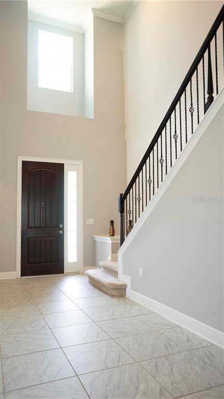
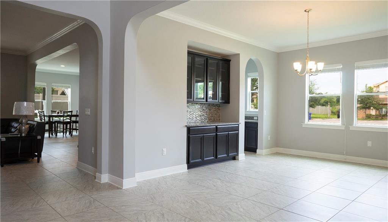
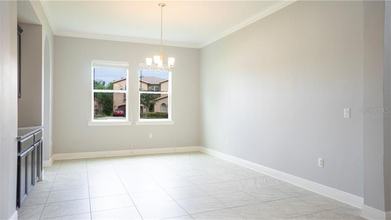

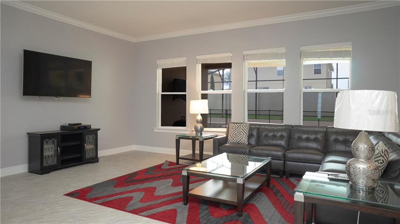
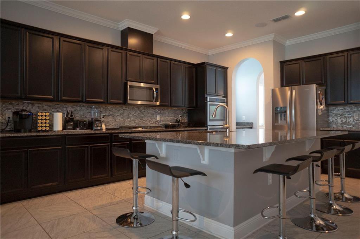
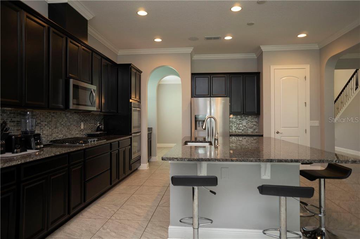
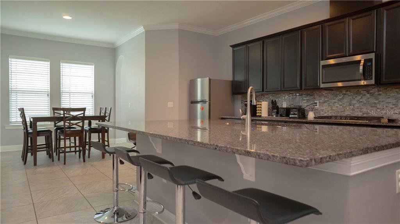
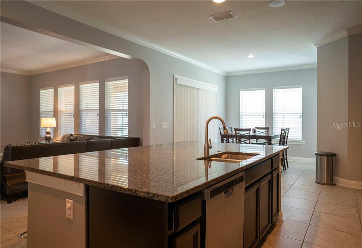
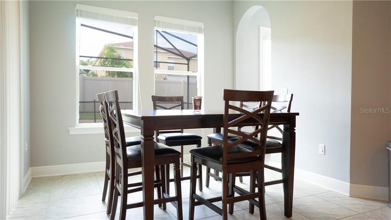
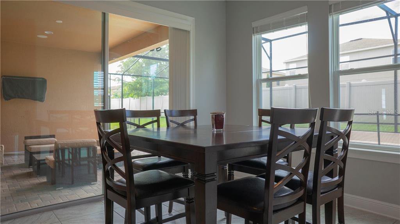
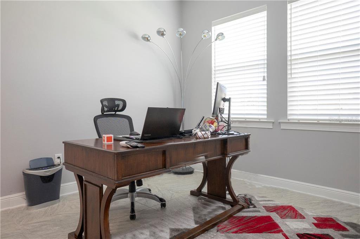
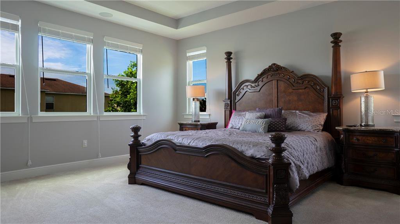
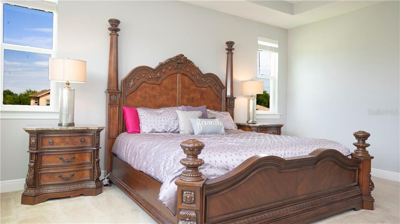
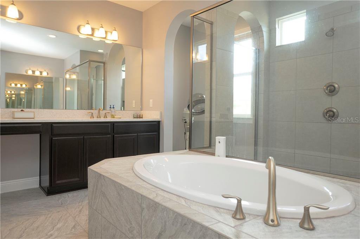
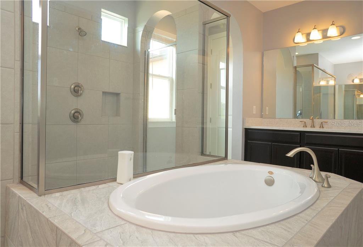
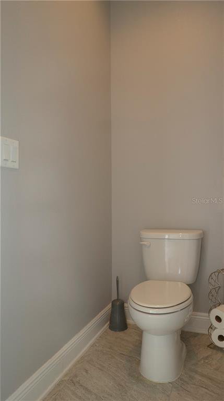
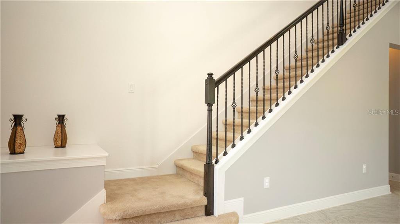
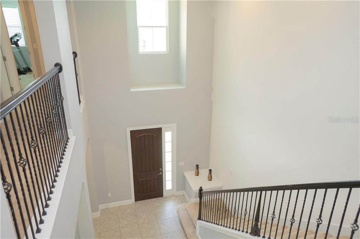
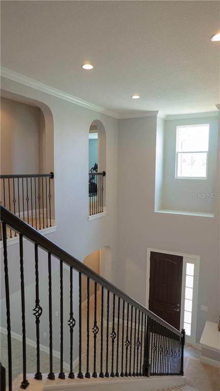
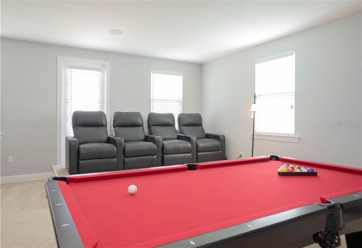
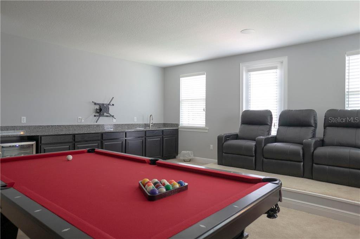
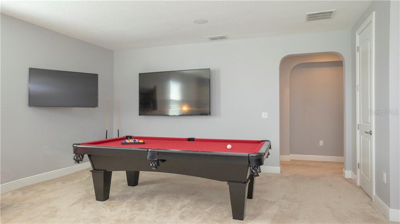
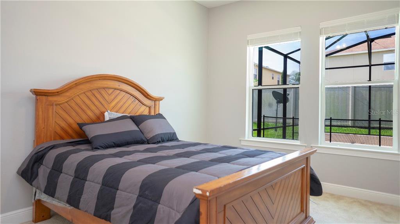
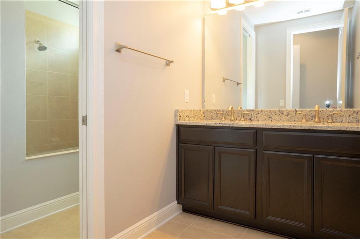
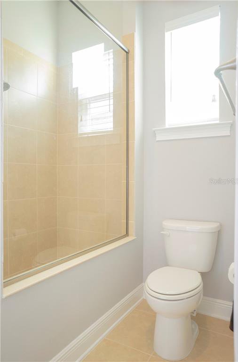
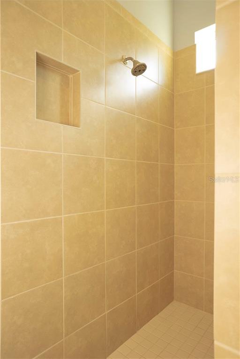
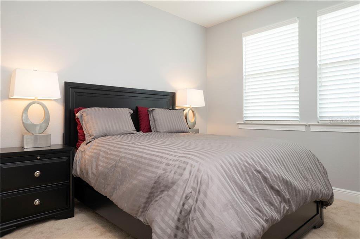
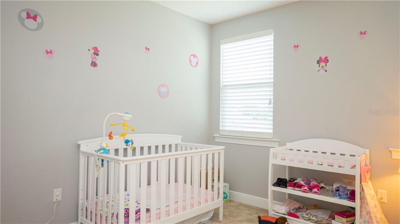
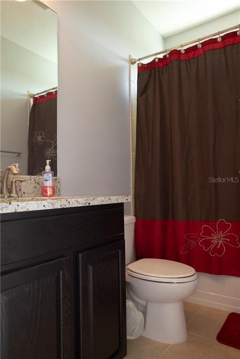
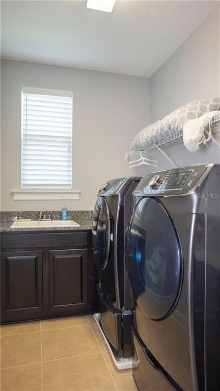
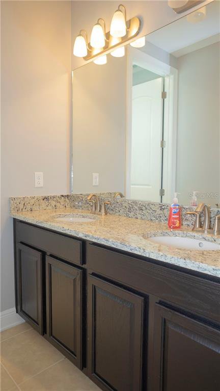
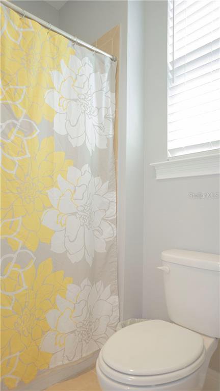
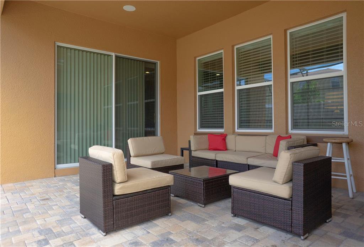

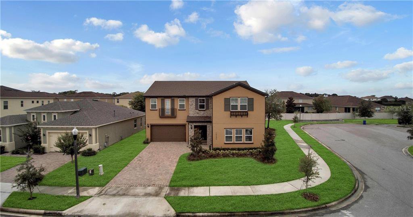
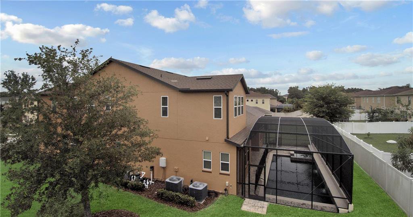
/u.realgeeks.media/belbenrealtygroup/400dpilogo.png)