12933 Canopy Woods Way, Winter Garden, FL 34787
- $718,000
- 4
- BD
- 4.5
- BA
- 3,665
- SqFt
- Sold Price
- $718,000
- List Price
- $724,000
- Status
- Sold
- Closing Date
- Feb 28, 2020
- MLS#
- O5787677
- Property Style
- Single Family
- Architectural Style
- Spanish/Mediterranean
- Year Built
- 2017
- Bedrooms
- 4
- Bathrooms
- 4.5
- Baths Half
- 1
- Living Area
- 3,665
- Lot Size
- 11,094
- Acres
- 0.26
- Total Acreage
- 1/4 Acre to 21779 Sq. Ft.
- Legal Subdivision Name
- Canopy Oaks
- MLS Area Major
- Winter Garden/Oakland
Property Description
CORPORATE RELOCATION! PRICE SLASHED BY 50k!!!! Orlando Style Magazine has called Canopy Oaks one of "Orlando's Top Ten Communities", and A.R.Bailey's Sanibel Model is a Parade of Homes Triple Grand Award Winner! Why wait to build when you can NOW purchase this "barely lived-in" spectacular home on a premium corner lot, with immediate occupancy available! This discerning owner chose every designer detail painstakingly, and has added many additional upgrades, such as plantation shutters, hand-scraped wood floors, custom shades on remotes & more! Impressive solid wood double-door entry leads you to the welcoming tiled foyer with decorative inlay. Fabulous Chef's Kitchen with Island & separate Dinette is open to the Great Room, with unique corner sliding glass doors which lead you to the outdoor Living Space, with extended brick-paved lanai and Gas Fireplace. The downstairs guest suite with private bath is just beyond the hallway organization center with storage shelves, bench & hooks. The luxe upstairs Master Suite w/dramatic atrium entrance, coffee bar and soaring wood beams will be your private escape, as well as the balcony overlooking the lush backyard. Opulent Master Bathroom has every designer upgrade/appointment available, including glass-tiled dual-entrance shower with multiple shower heads, wired for TV/media, porcelain soaking tub & more! Grand upstairs Bonus Room & incredible entertaining balcony is just steps from the Master Suite. Two additional BRs & 2 baths complete the upstairs.
Additional Information
- Taxes
- $10578
- Minimum Lease
- 8-12 Months
- HOA Fee
- $384
- HOA Payment Schedule
- Quarterly
- Location
- Paved
- Community Features
- Deed Restrictions, Gated, Playground, Gated Community
- Property Description
- Two Story
- Zoning
- R-1B
- Interior Layout
- Cathedral Ceiling(s), Crown Molding, Vaulted Ceiling(s)
- Interior Features
- Cathedral Ceiling(s), Crown Molding, Vaulted Ceiling(s)
- Floor
- Carpet, Ceramic Tile, Wood
- Appliances
- Dishwasher, Disposal, Microwave, Range, Refrigerator, Tankless Water Heater
- Utilities
- Public, Sprinkler Recycled
- Heating
- Central
- Air Conditioning
- Central Air
- Fireplace Description
- Gas, Other
- Exterior Construction
- Block, Stucco
- Exterior Features
- Irrigation System, Lighting, Sliding Doors
- Roof
- Tile
- Foundation
- Slab
- Pool
- No Pool
- Garage Carport
- 3 Car Garage
- Garage Spaces
- 3
- Garage Features
- Garage Door Opener
- Garage Dimensions
- 20x30
- Pets
- Allowed
- Flood Zone Code
- X
- Parcel ID
- 35-22-27-1100-00-370
- Legal Description
- CANOPY OAKS PHASE 1 88/96 LOT 37
Mortgage Calculator
Listing courtesy of KELLER WILLIAMS HERITAGE REALTY. Selling Office: EXP REALTY LLC.
StellarMLS is the source of this information via Internet Data Exchange Program. All listing information is deemed reliable but not guaranteed and should be independently verified through personal inspection by appropriate professionals. Listings displayed on this website may be subject to prior sale or removal from sale. Availability of any listing should always be independently verified. Listing information is provided for consumer personal, non-commercial use, solely to identify potential properties for potential purchase. All other use is strictly prohibited and may violate relevant federal and state law. Data last updated on
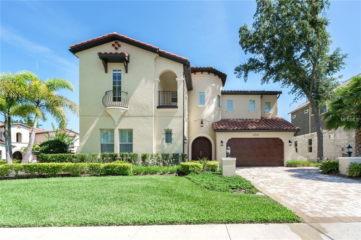
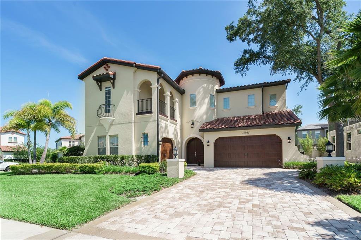
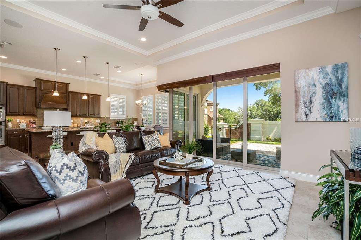
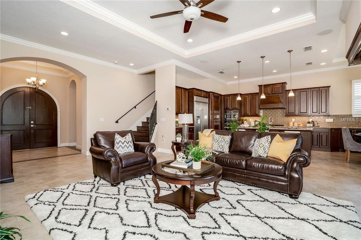
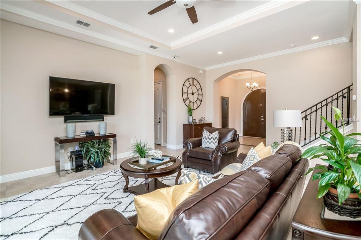
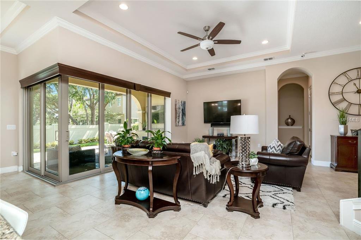
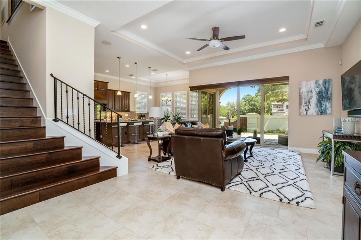
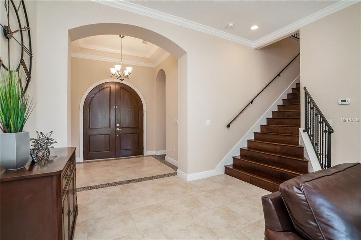
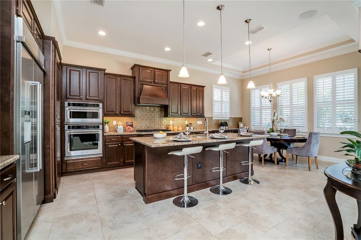
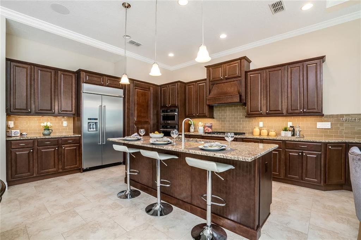
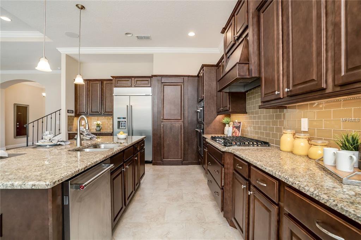

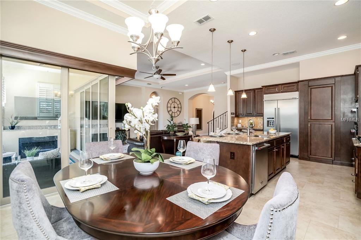
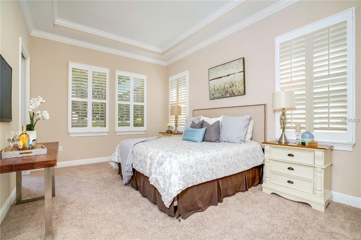
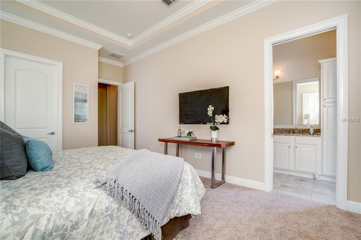
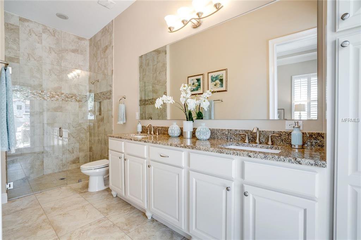
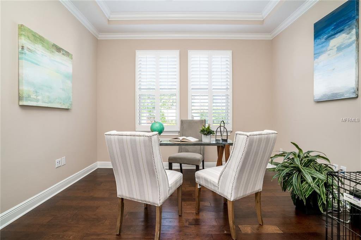
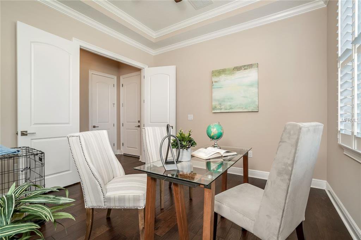
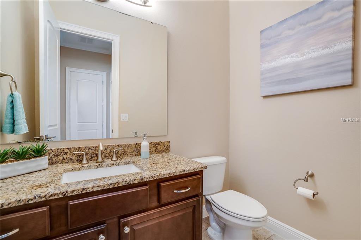
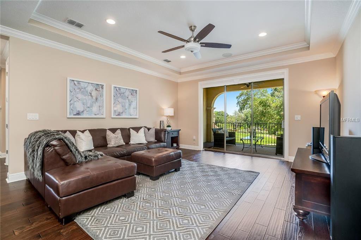
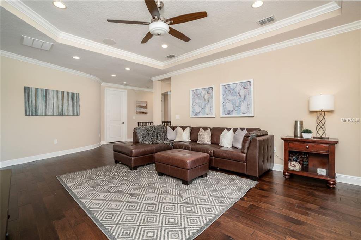
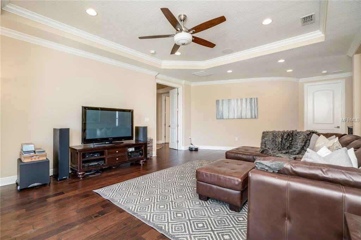
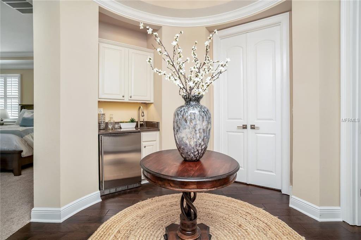
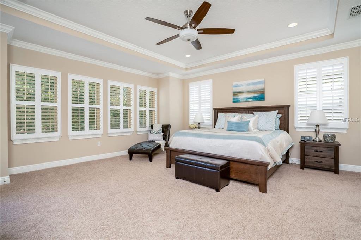

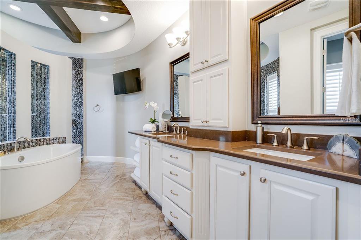
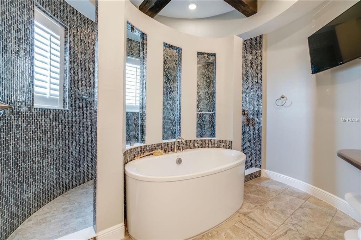
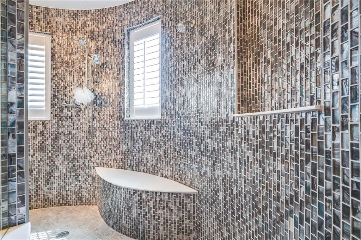
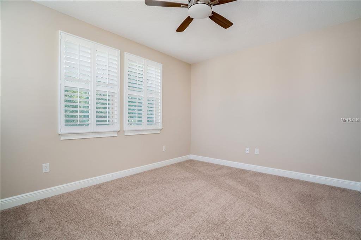
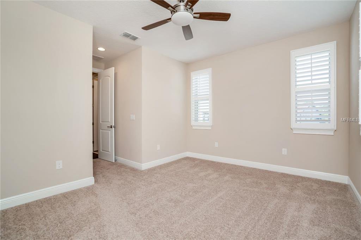
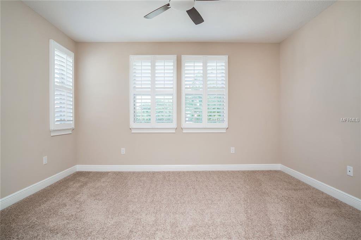
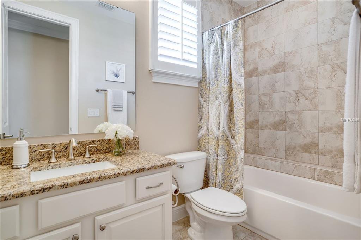
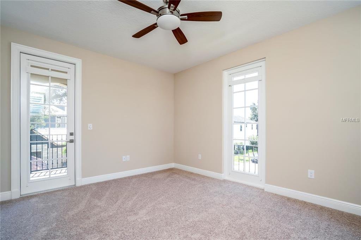
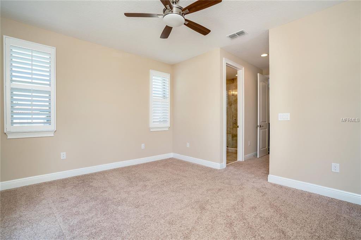
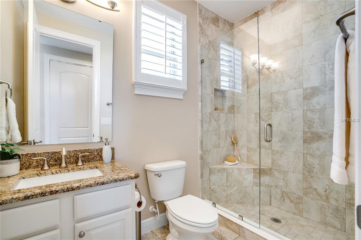
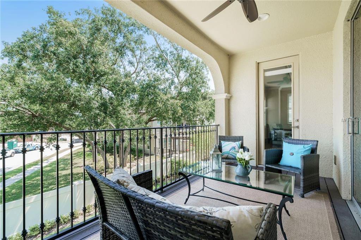

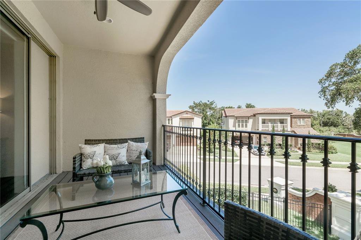

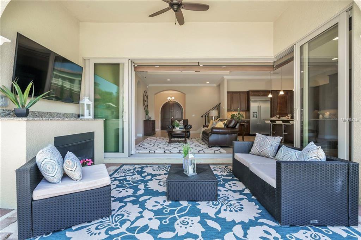

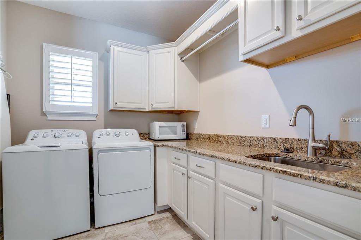
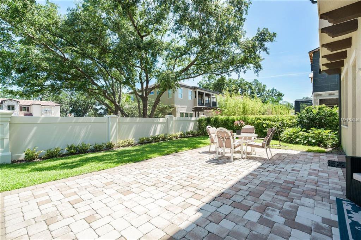
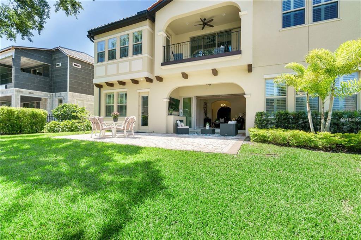
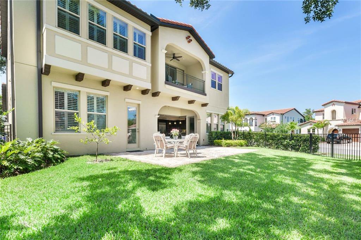
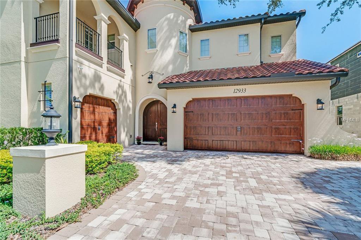
/u.realgeeks.media/belbenrealtygroup/400dpilogo.png)