270 Snowfields Run, Lake Mary, FL 32746
- $3,400
- 3
- BD
- 3.5
- BA
- 3,608
- SqFt
- Sold Price
- $3,400
- List Price
- $649,000
- Status
- Leased
- Closing Date
- Oct 30, 2019
- MLS#
- O5787580
- Property Style
- Single Family
- Year Built
- 1995
- Bedrooms
- 3
- Bathrooms
- 3.5
- Baths Half
- 1
- Living Area
- 3,608
- Lot Size
- 51,192
- Acres
- 1.18
- Total Acreage
- One + to Two Acres
- Legal Subdivision Name
- Heathrow Woods
- MLS Area Major
- Lake Mary / Heathrow
Property Description
Welcome home to the serene guard gated community of Heathrow Woods! This 3 bedroom/3.5 bath executive home plus office offers over 3,600 square feet of living space on an oversized 1.18 acre homesite. As your drive up to your new home, you are welcomed by a huge paver circular driveway. Large double glass doors lead the way into the spacious foyer that opens up to a large dining room, formal living room and wet bar. The kitchen is a chef’s dream, complete with custom cabinetry, stone countertops, walk-in pantry, breakfast bar and island. Adjacent to the kitchen is a spacious family room with wood burning fireplace and built in cabinets and bookcases. The owner’s retreat is a true oasis and features his and her walk-in closets and a serene master bathroom with oversized soaking tub and double vanities. Two more large bedrooms are connected by a jack and jill bathroom. The office has an entire wall of built in bookcases and an intricate coffered ceiling. You will love the high end finishes throughout the home such as crown molding, tray ceilings and travertine flooring. Enjoy the beautiful Florida weather on the large screened in patio, which has plenty of room for seating, dining and grilling. Conveniently located off of Markham Woods Road, and zoned for A-rated Seminole County schools, this great property is ready for it’s next lucky owner!
Additional Information
- Taxes
- $8464
- Minimum Lease
- No Minimum
- HOA Fee
- $700
- HOA Payment Schedule
- Quarterly
- Community Features
- No Deed Restriction, Security
- Property Description
- One Story
- Zoning
- A-1
- Interior Layout
- Attic Fan, Built in Features, Ceiling Fans(s), Crown Molding, Kitchen/Family Room Combo, Master Downstairs, Open Floorplan, Solid Wood Cabinets, Split Bedroom, Stone Counters, Tray Ceiling(s), Walk-In Closet(s), Wet Bar, Window Treatments
- Interior Features
- Attic Fan, Built in Features, Ceiling Fans(s), Crown Molding, Kitchen/Family Room Combo, Master Downstairs, Open Floorplan, Solid Wood Cabinets, Split Bedroom, Stone Counters, Tray Ceiling(s), Walk-In Closet(s), Wet Bar, Window Treatments
- Floor
- Carpet, Travertine, Wood
- Appliances
- Built-In Oven, Dishwasher, Disposal, Electric Water Heater, Microwave, Refrigerator
- Utilities
- Cable Connected, Electricity Connected, Public, Street Lights
- Heating
- Central, Zoned
- Air Conditioning
- Central Air, Zoned
- Fireplace Description
- Family Room
- Exterior Construction
- Block, Brick, Stucco
- Exterior Features
- French Doors, Irrigation System, Sliding Doors
- Roof
- Tile
- Foundation
- Slab
- Pool
- No Pool
- Garage Carport
- 2 Car Garage
- Garage Spaces
- 2
- Garage Features
- Circular Driveway, Garage Faces Rear, Garage Faces Side, Oversized
- Garage Dimensions
- 24x24
- Water View
- Pond
- Pets
- Allowed
- Flood Zone Code
- X
- Parcel ID
- 11-20-29-5KV-0000-0200
- Legal Description
- LOT 20 HEATHROW WOODS PB 41 PGS 26 THRU 30
Mortgage Calculator
Listing courtesy of RE/MAX ASSURED. Selling Office: RE/MAX ASSURED.
StellarMLS is the source of this information via Internet Data Exchange Program. All listing information is deemed reliable but not guaranteed and should be independently verified through personal inspection by appropriate professionals. Listings displayed on this website may be subject to prior sale or removal from sale. Availability of any listing should always be independently verified. Listing information is provided for consumer personal, non-commercial use, solely to identify potential properties for potential purchase. All other use is strictly prohibited and may violate relevant federal and state law. Data last updated on
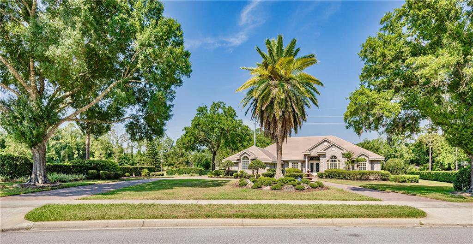
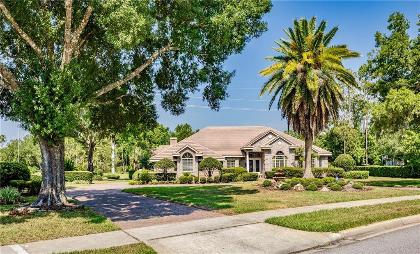
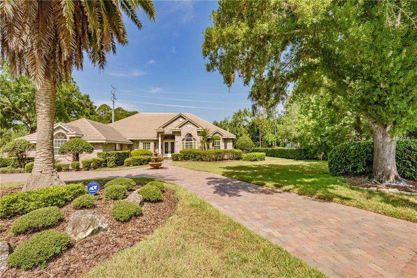
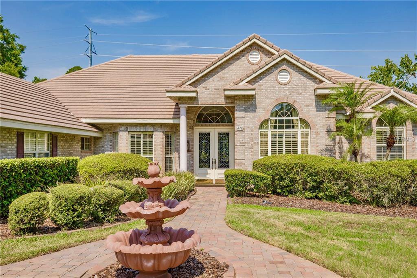
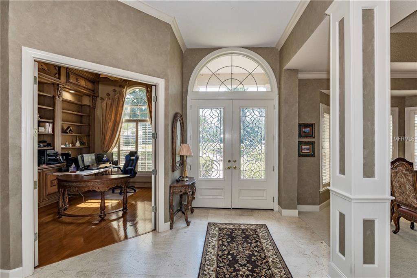


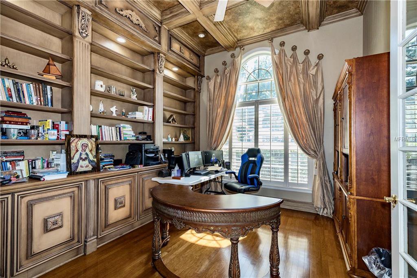
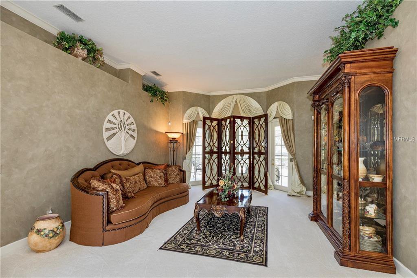
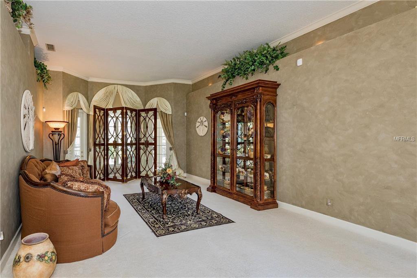
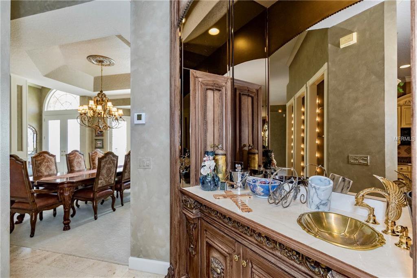
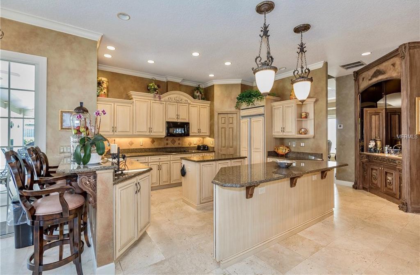
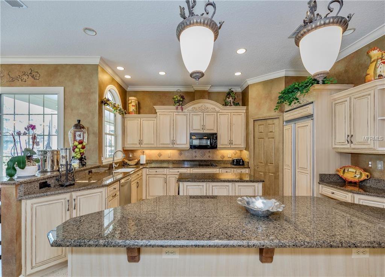
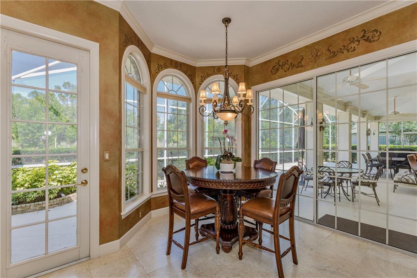
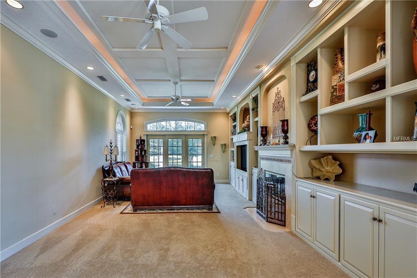
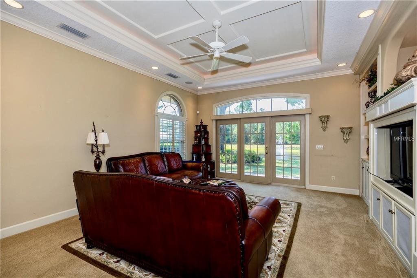


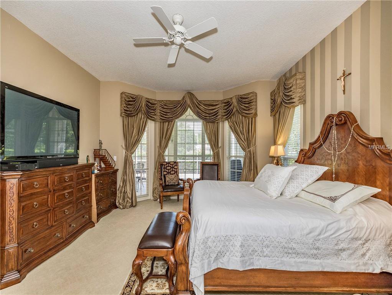
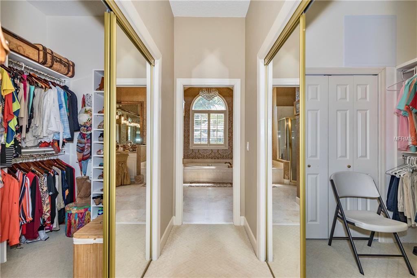

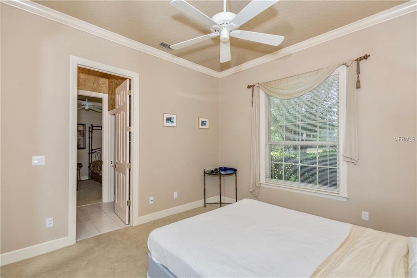
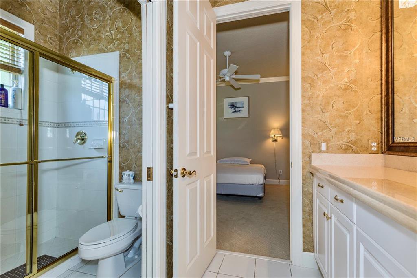
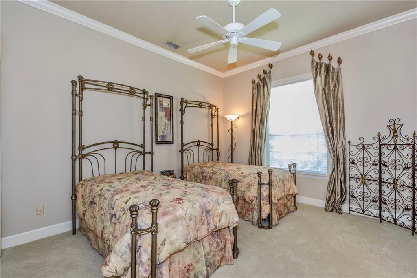
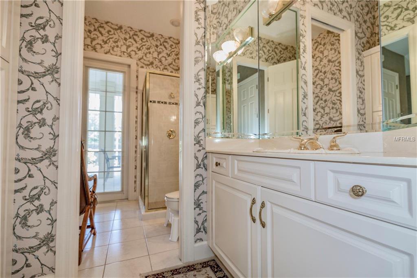

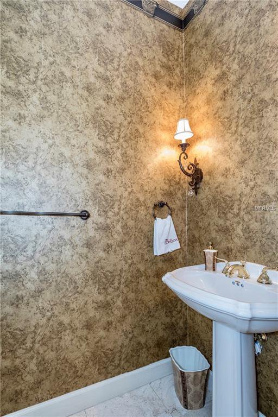
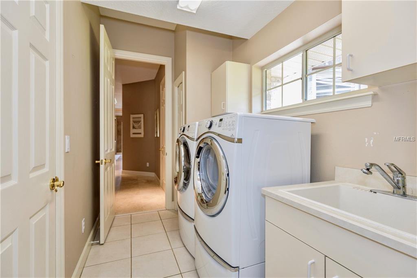
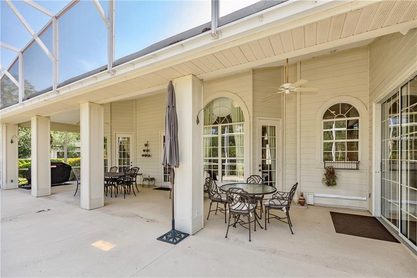
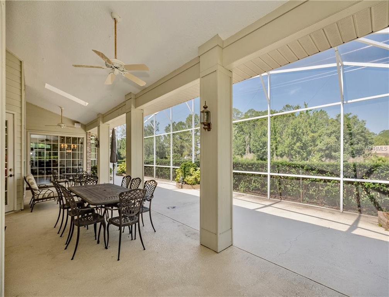

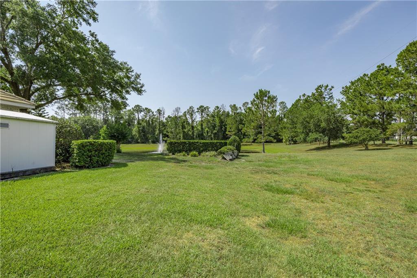
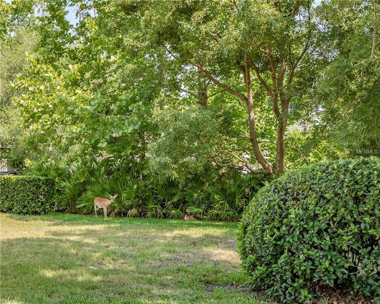
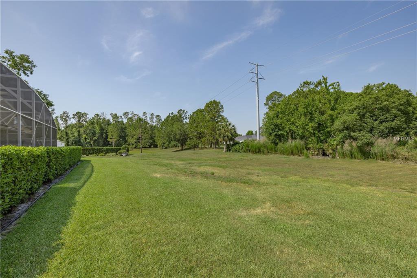
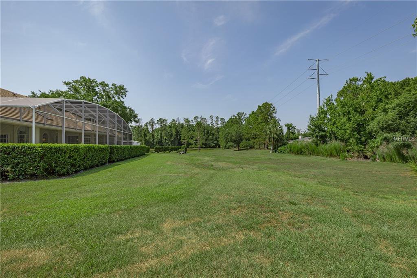
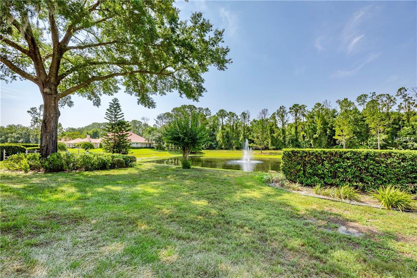
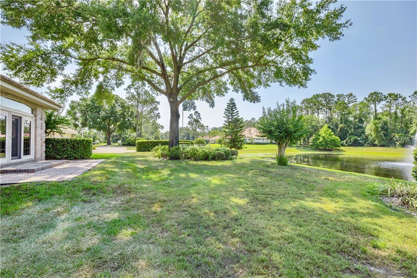
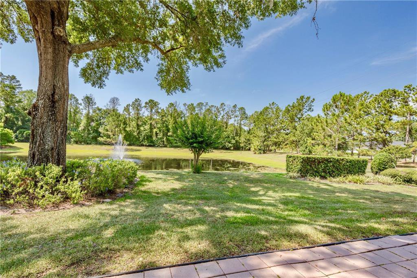
/u.realgeeks.media/belbenrealtygroup/400dpilogo.png)