5114 Great Oak Lane, Sanford, FL 32771
- $385,000
- 4
- BD
- 3
- BA
- 2,851
- SqFt
- Sold Price
- $385,000
- List Price
- $399,000
- Status
- Sold
- Closing Date
- Sep 13, 2019
- MLS#
- O5787314
- Property Style
- Single Family
- Architectural Style
- Contemporary
- Year Built
- 1991
- Bedrooms
- 4
- Bathrooms
- 3
- Living Area
- 2,851
- Lot Size
- 9,801
- Acres
- 0.23
- Total Acreage
- Up to 10, 889 Sq. Ft.
- Legal Subdivision Name
- Tall Trees
- MLS Area Major
- Sanford/Lake Forest
Property Description
Double leaded glass doors lead you to beautiful 4 bed 3 bath home on Conservation lot. This contemporary home has everything you could want including your own backyard paradise! Large open floor plan with a double sided fireplace to thermal windows throughout. The kitchen is a chef's delight with granite counter tops, center island, double convection ovens, stainless steel appliances and walk in pantry.Master is very spacious with his and her closets. The secondary bedrooms are a very good size also. The bathrooms have fantastic features including travertine tile, whirlpool bath and spa. The fenced backyard is a nature lovers dream with mature landscaping, flagstone finish lanai and pebble tech, salt water pool Also includes is a summer kitchen and brick bar b que with a pizza oven. Close to I-4, 417, shopping and restaurants.
Additional Information
- Taxes
- $4021
- Minimum Lease
- 1-2 Years
- HOA Fee
- $310
- HOA Payment Schedule
- Semi-Annually
- Maintenance Includes
- Pool, Recreational Facilities
- Location
- Conservation Area, In County, Sidewalk, Paved
- Community Features
- Deed Restrictions, Pool, Sidewalks, Tennis Courts
- Property Description
- One Story
- Zoning
- R-1AAA
- Interior Layout
- Attic Fan, Built in Features, Ceiling Fans(s), Eat-in Kitchen, Kitchen/Family Room Combo, Open Floorplan, Split Bedroom, Stone Counters, Vaulted Ceiling(s), Walk-In Closet(s), Wet Bar, Window Treatments
- Interior Features
- Attic Fan, Built in Features, Ceiling Fans(s), Eat-in Kitchen, Kitchen/Family Room Combo, Open Floorplan, Split Bedroom, Stone Counters, Vaulted Ceiling(s), Walk-In Closet(s), Wet Bar, Window Treatments
- Floor
- Carpet, Tile
- Appliances
- Built-In Oven, Convection Oven, Cooktop, Dishwasher, Dryer, Electric Water Heater, Exhaust Fan, Range Hood, Refrigerator, Washer
- Utilities
- BB/HS Internet Available, Cable Available, Cable Connected, Electricity Connected, Public, Sprinkler Meter, Underground Utilities
- Heating
- Central, Heat Pump
- Air Conditioning
- Central Air
- Fireplace Description
- Family Room, Living Room, Wood Burning
- Exterior Construction
- Stucco, Wood Frame
- Exterior Features
- Fence, French Doors, Irrigation System, Lighting, Outdoor Kitchen, Sidewalk
- Roof
- Shingle
- Foundation
- Slab
- Pool
- Community, Private
- Pool Type
- Gunite, In Ground, Lighting, Pool Sweep, Salt Water
- Garage Carport
- 2 Car Garage
- Garage Spaces
- 2
- Garage Dimensions
- 21x20
- Pets
- Allowed
- Flood Zone Code
- X
- Parcel ID
- 30-19-30-506-0000-0150
- Legal Description
- LOT 15 TALL TREES PB 39 PGS 36 TO 38
Mortgage Calculator
Listing courtesy of WATSON REALTY CORP. Selling Office: KELLER WILLIAMS WINTER PARK.
StellarMLS is the source of this information via Internet Data Exchange Program. All listing information is deemed reliable but not guaranteed and should be independently verified through personal inspection by appropriate professionals. Listings displayed on this website may be subject to prior sale or removal from sale. Availability of any listing should always be independently verified. Listing information is provided for consumer personal, non-commercial use, solely to identify potential properties for potential purchase. All other use is strictly prohibited and may violate relevant federal and state law. Data last updated on
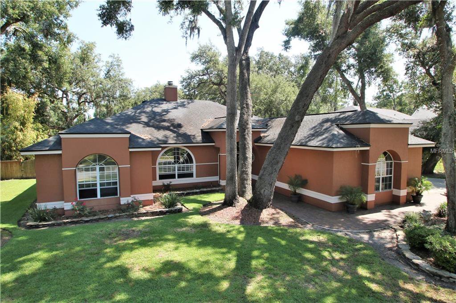
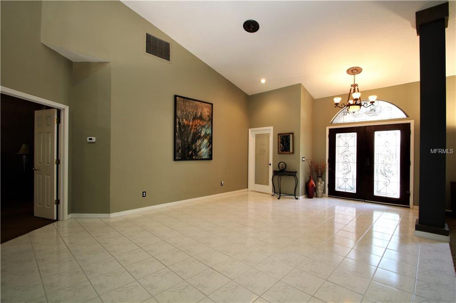
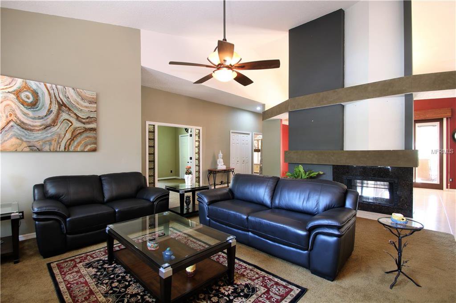
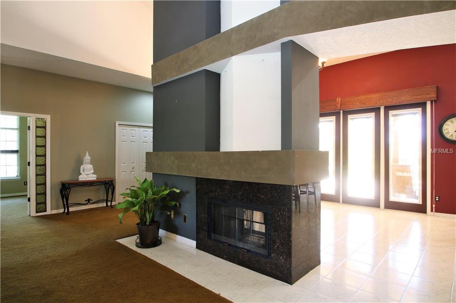
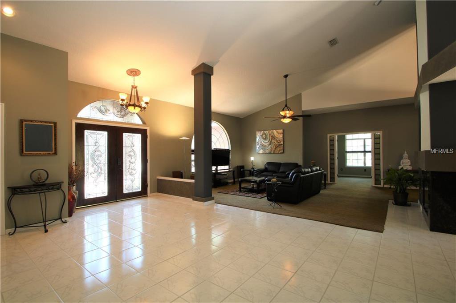
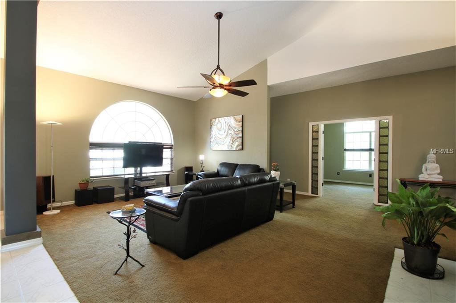
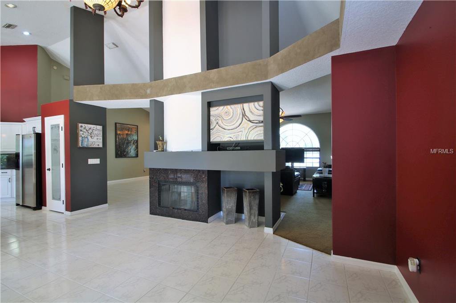

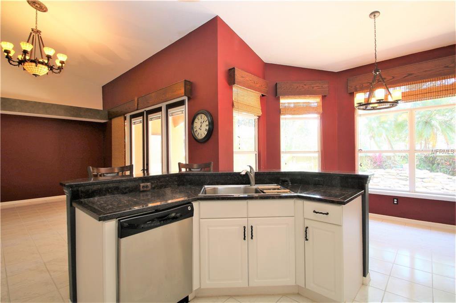
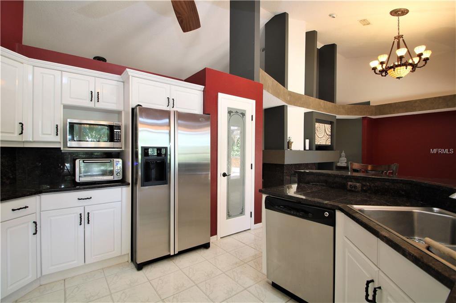
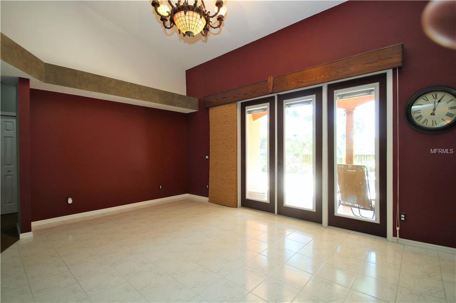
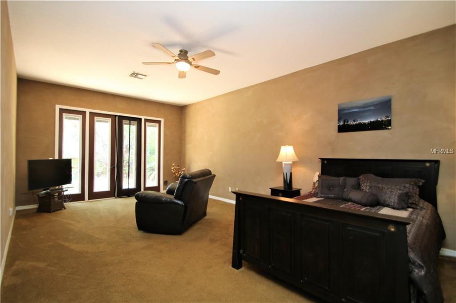
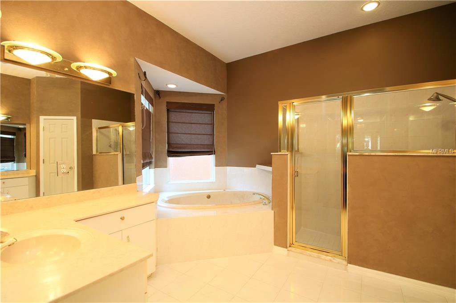
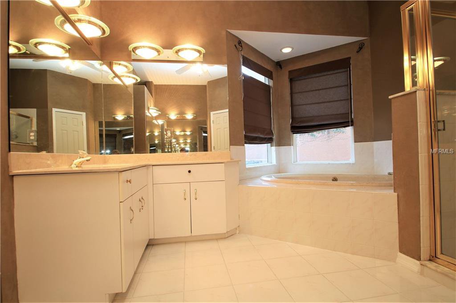
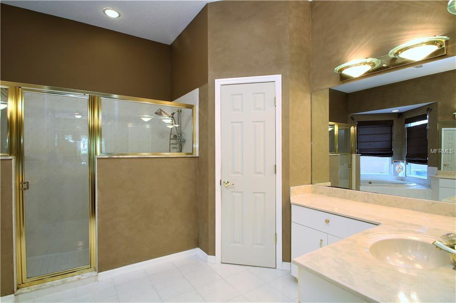
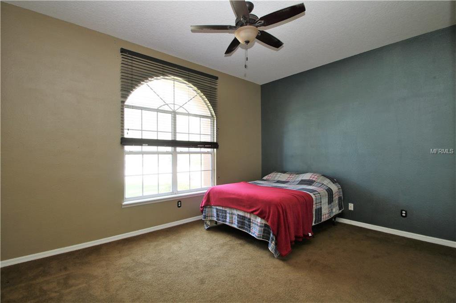
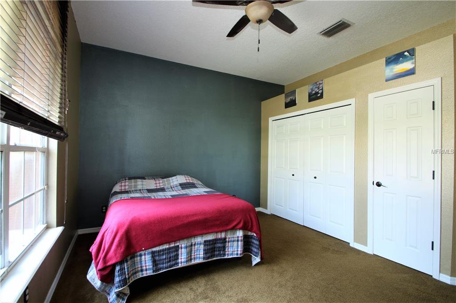
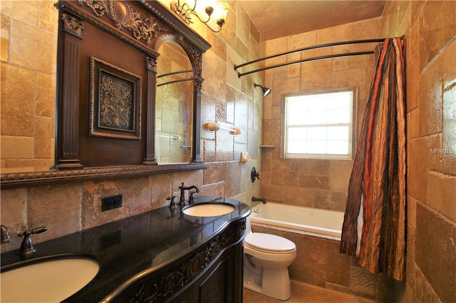
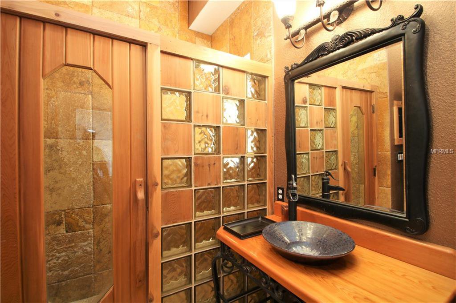
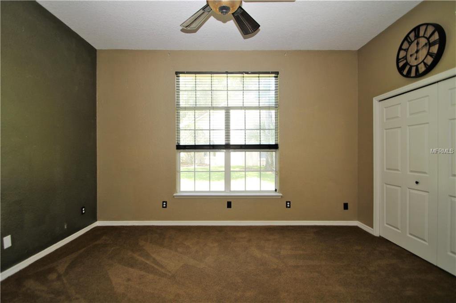
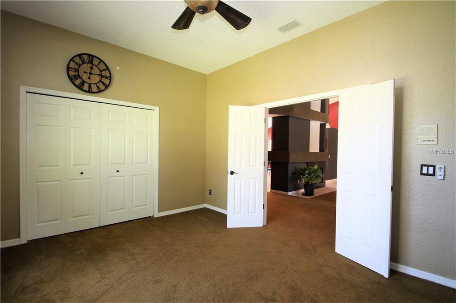
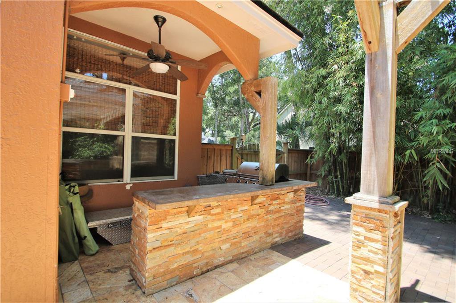
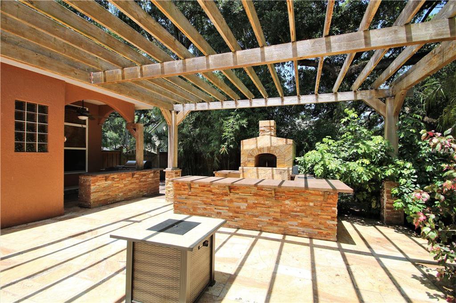
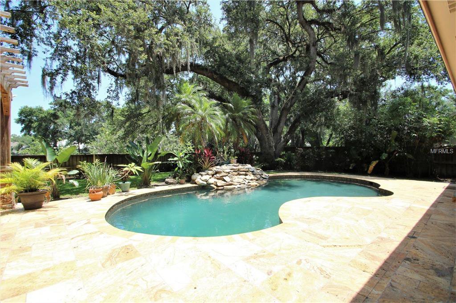
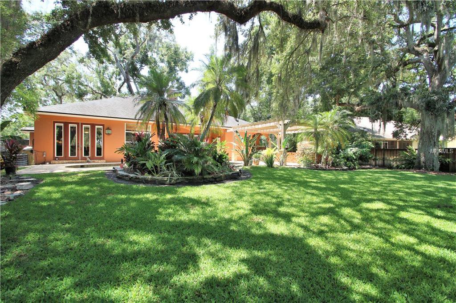
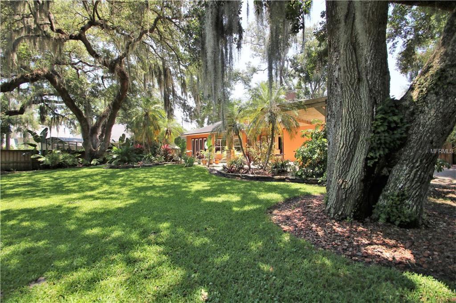
/u.realgeeks.media/belbenrealtygroup/400dpilogo.png)