2806 Balforn Tower Way, Winter Garden, FL 34787
- $352,500
- 5
- BD
- 3
- BA
- 2,814
- SqFt
- Sold Price
- $352,500
- List Price
- $364,900
- Status
- Sold
- Closing Date
- Sep 06, 2019
- MLS#
- O5786829
- Property Style
- Single Family
- Architectural Style
- Florida
- Year Built
- 2007
- Bedrooms
- 5
- Bathrooms
- 3
- Living Area
- 2,814
- Lot Size
- 5,733
- Acres
- 0.13
- Total Acreage
- Up to 10, 889 Sq. Ft.
- Legal Subdivision Name
- Stoneybrook West
- MLS Area Major
- Winter Garden/Oakland
Property Description
Come take a look at this stunning 5 bedroom home in Stoneybrook West! This layout is rarely for sale in this community. Minutes from 429 this property is conveniently located to Disney, Universal, Downtown Orlando and Winter Garden Village. Stoneybrook West is a 24 hour guard gated community and features a community pool, fitness center, tennis court and private access to Lake Black. This beautiful home features a grand formal dining room, a welcoming open kitchen with stainless steel appliances and corian countertops. The kitchen area also has a breakfast nook. The family room has beautiful laminate wood flooring and overlooks the spacious backyard that's fenced in. There's a conservation area behind the home so no neighbors! The 5th bedroom is on the first floor along with a guest bathroom making it the perfect space for an in-law quarters. The 2nd level features 4 full bedrooms and 2 bathrooms along with a landing area that can be used as an office space. Two car garage. This home is perfectly appointed and ready to be yours! Schedule your showing today.
Additional Information
- Taxes
- $4625
- Minimum Lease
- 6 Months
- HOA Fee
- $167
- HOA Payment Schedule
- Monthly
- Maintenance Includes
- Pool, Internet, Management, Other, Recreational Facilities, Security, Trash
- Location
- Sidewalk, Paved, Private
- Community Features
- Association Recreation - Owned, Boat Ramp, Deed Restrictions, Fishing, Fitness Center, Gated, Golf, Irrigation-Reclaimed Water, Playground, Pool, Tennis Courts, Golf Community, Gated Community, Security
- Property Description
- Two Story
- Zoning
- PUD
- Interior Layout
- Ceiling Fans(s), Eat-in Kitchen, Kitchen/Family Room Combo, Solid Surface Counters, Walk-In Closet(s)
- Interior Features
- Ceiling Fans(s), Eat-in Kitchen, Kitchen/Family Room Combo, Solid Surface Counters, Walk-In Closet(s)
- Floor
- Carpet, Ceramic Tile, Laminate
- Appliances
- Dishwasher, Disposal, Microwave, Range
- Utilities
- BB/HS Internet Available, Cable Available, Cable Connected, Electricity Connected, Public, Street Lights
- Heating
- Central
- Air Conditioning
- Central Air
- Exterior Construction
- Block, Stucco
- Exterior Features
- Irrigation System, Rain Gutters, Sliding Doors
- Roof
- Shingle
- Foundation
- Slab
- Pool
- Community
- Garage Carport
- 2 Car Garage
- Garage Spaces
- 2
- Garage Features
- Garage Door Opener
- Garage Dimensions
- 20x19
- Elementary School
- Whispering Oak Elem
- Middle School
- Sunridge Middle
- High School
- West Orange High
- Water Name
- Black Lake
- Water Extras
- Boat Ramp - Private, Fishing Pier
- Water Access
- Lake - Chain of Lakes
- Pets
- Allowed
- Flood Zone Code
- X
- Parcel ID
- 03-23-27-8240-16-062
- Legal Description
- STONEYBROOK WEST UNIT 7 64/68 LOT 62 BLK 16
Mortgage Calculator
Listing courtesy of THE AGENCY. Selling Office: COLDWELL BANKER RESIDENTIAL RE.
StellarMLS is the source of this information via Internet Data Exchange Program. All listing information is deemed reliable but not guaranteed and should be independently verified through personal inspection by appropriate professionals. Listings displayed on this website may be subject to prior sale or removal from sale. Availability of any listing should always be independently verified. Listing information is provided for consumer personal, non-commercial use, solely to identify potential properties for potential purchase. All other use is strictly prohibited and may violate relevant federal and state law. Data last updated on
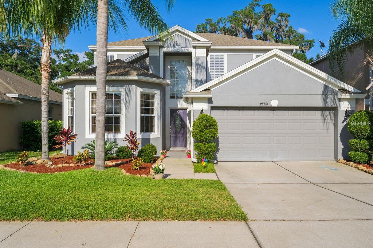
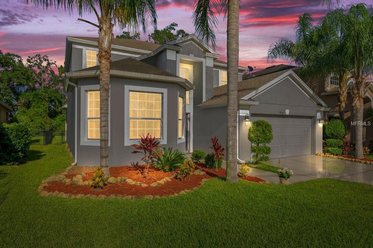
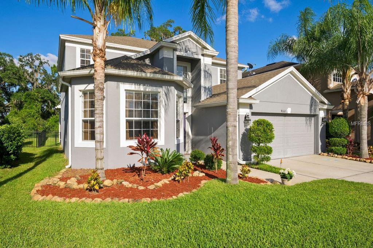
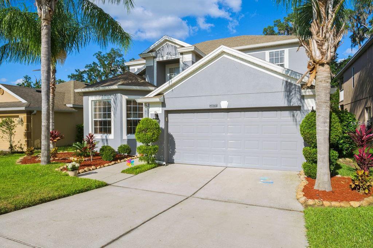
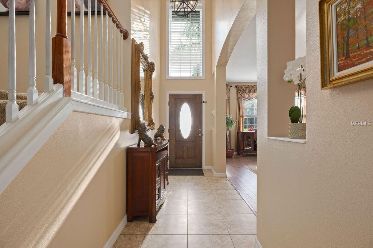
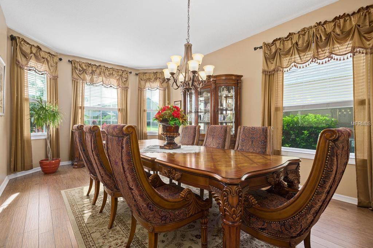
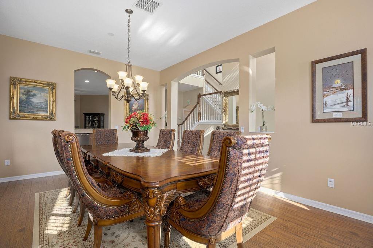
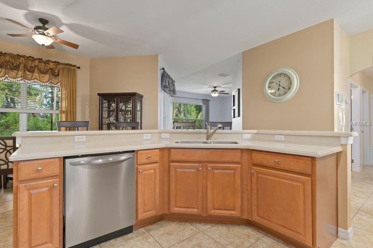
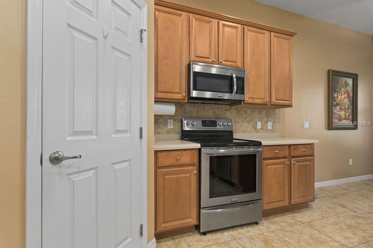
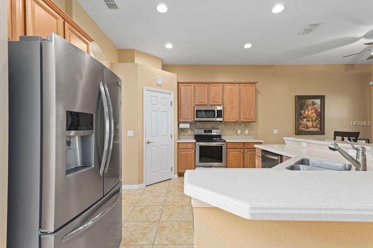
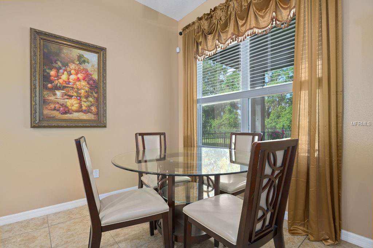
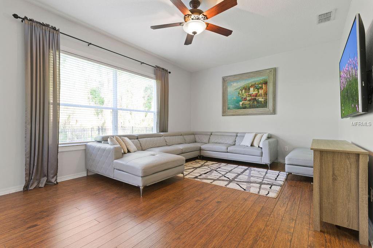
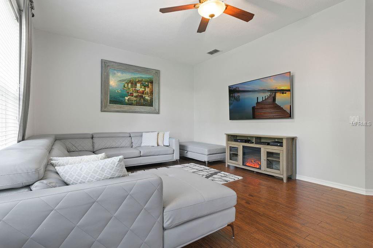
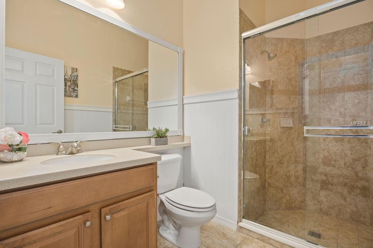
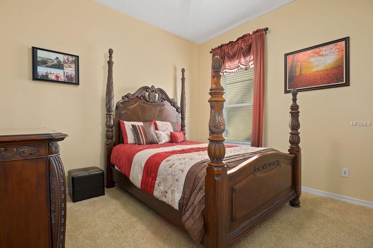
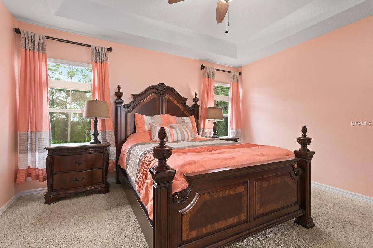
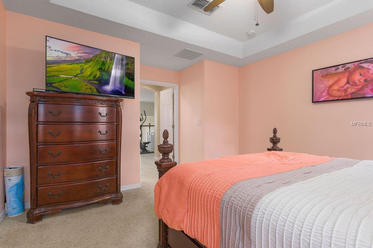
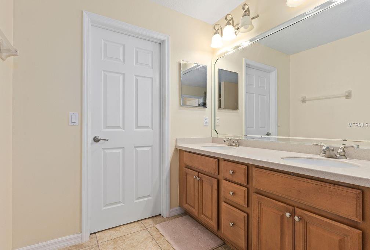
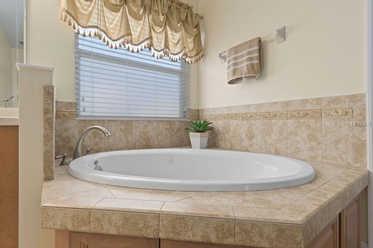
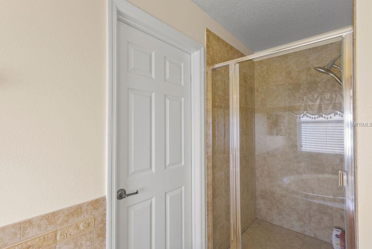
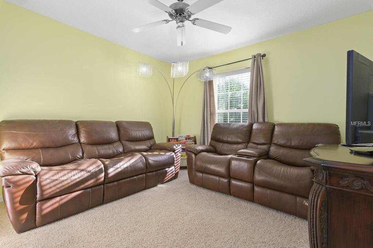
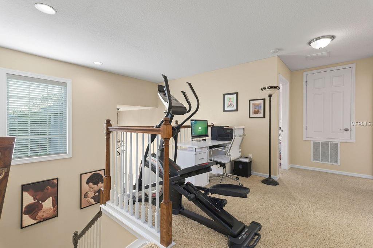
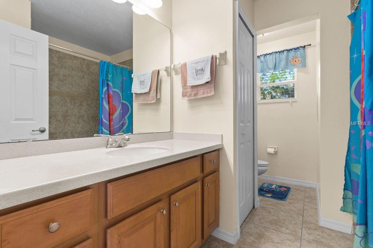
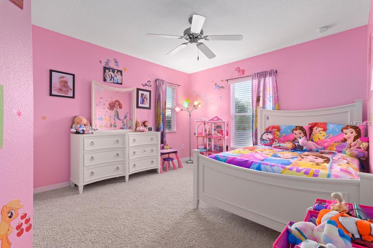
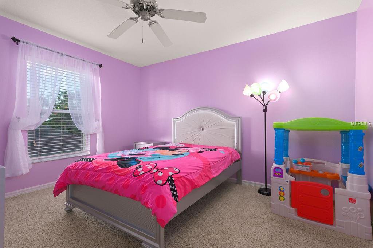
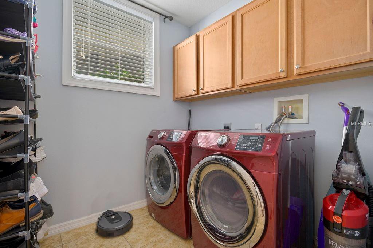
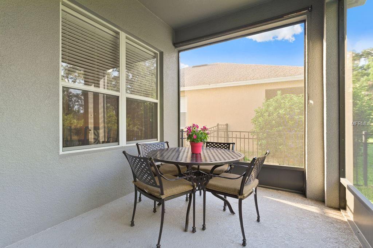
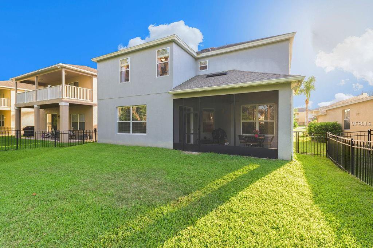
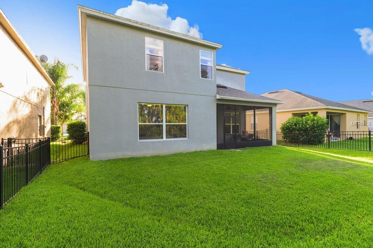
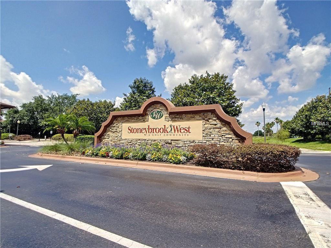
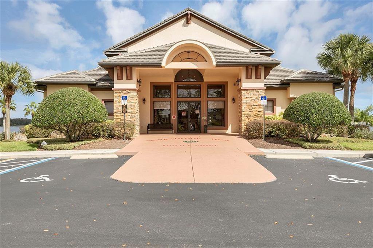
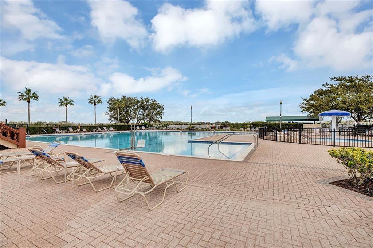
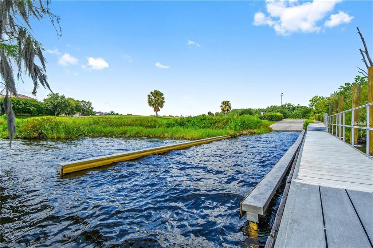
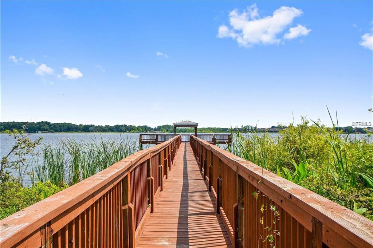
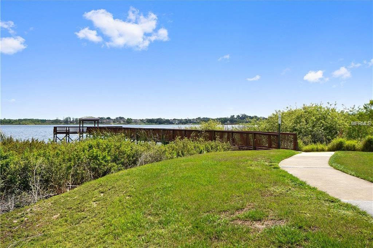
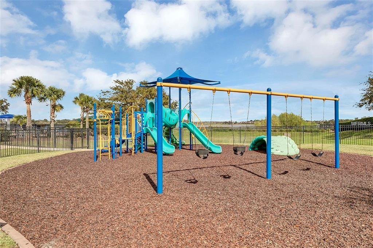
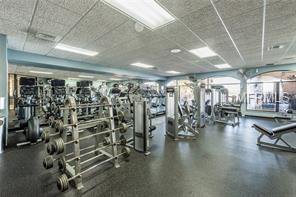
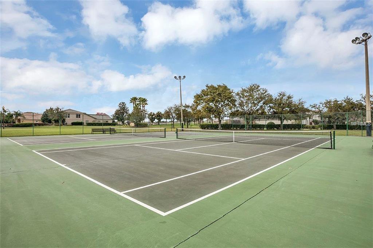
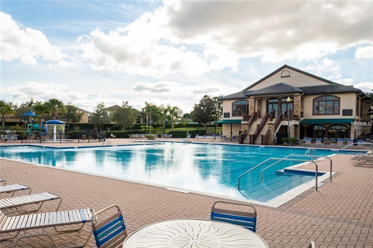
/u.realgeeks.media/belbenrealtygroup/400dpilogo.png)