541 Shining Armor Lane, Longwood, FL 32779
- $240,000
- 3
- BD
- 2.5
- BA
- 1,438
- SqFt
- Sold Price
- $240,000
- List Price
- $244,900
- Status
- Sold
- Closing Date
- Oct 31, 2019
- MLS#
- O5786697
- Property Style
- Townhouse
- Architectural Style
- Contemporary
- Year Built
- 2005
- Bedrooms
- 3
- Bathrooms
- 2.5
- Baths Half
- 1
- Living Area
- 1,438
- Lot Size
- 2,306
- Acres
- 0.05
- Total Acreage
- Up to 10, 889 Sq. Ft.
- Building Name
- 541
- Legal Subdivision Name
- Highcroft Pointe Twnhms
- MLS Area Major
- Longwood/Wekiva Springs
Property Description
Immediately Available: Located in Longwood’s community of Highcroft Pointe Townhomes, this stunning town home is a must see! Two stories of nicely updated and immaculate living space present a convenient layout to include an open and interconnected living room, dining room, and kitchen with bar counter along with a guest bath… all downstairs. The upstairs holds three bedrooms, two full baths, and an interior laundry area. The living room exits out onto a covered patio that extends out into an open courtyard area, fenced for privacy and open to Florida's beautiful sunshine. This area offers a pass thru that leads to the property's rear-loading, 2-car garage, oversized and with extra elevated storage decks for convenience. Recent updates include A/C and kitchen appliance package (both 5 years new), new carpet throughout and so much more! This town home has the luxury of maintenance-free living as many conveniences are included within the HOA fees, such as building insurance, painting, termite bond, lawn care, roof and all of the community maintenance. This is maintenance-free living at its finest! The community is beautifully landscaped and is well maintained. Gated access and a beautiful walking trail around a tranquil pond with gazebo round out this community's attention to detail! A must see to appreciate. Call today to schedule your private visit.
Additional Information
- Taxes
- $1774
- Minimum Lease
- 8-12 Months
- Hoa Fee
- $260
- HOA Payment Schedule
- Monthly
- Maintenance Includes
- Maintenance Structure, Maintenance Grounds, Private Road
- Location
- In County, Sidewalk, Paved, Private
- Community Features
- Deed Restrictions, Gated, Gated Community
- Property Description
- Two Story
- Zoning
- PUD
- Interior Layout
- Ceiling Fans(s), Eat-in Kitchen, Open Floorplan, Solid Surface Counters, Walk-In Closet(s), Window Treatments
- Interior Features
- Ceiling Fans(s), Eat-in Kitchen, Open Floorplan, Solid Surface Counters, Walk-In Closet(s), Window Treatments
- Floor
- Carpet, Ceramic Tile, Laminate
- Appliances
- Dishwasher, Disposal, Electric Water Heater, Ice Maker, Microwave, Range, Refrigerator
- Utilities
- BB/HS Internet Available, Cable Available, Cable Connected, Electricity Available, Electricity Connected, Public, Sewer Available, Sewer Connected, Street Lights, Water Available
- Heating
- Central, Electric, Heat Pump
- Air Conditioning
- Central Air
- Exterior Construction
- Block, Stucco
- Exterior Features
- Lighting, Rain Gutters, Sidewalk
- Roof
- Shingle
- Foundation
- Slab
- Pool
- No Pool
- Garage Carport
- 2 Car Garage
- Garage Spaces
- 2
- Garage Features
- Curb Parking, Driveway, Garage Door Opener, Garage Faces Rear, Guest, On Street, Open, Oversized, Parking Pad
- Garage Dimensions
- 20x20
- Pets
- Allowed
- Flood Zone Code
- X
- Parcel ID
- 03-21-29-5RM-0000-0460
- Legal Description
- LOT 46 HIGHCROFT POINTE TOWNHOMES PB 65 PGS 44 - 46
Mortgage Calculator
Listing courtesy of REDFIN CORPORATION. Selling Office: CHARLES RUTENBERG REALTY ORLANDO.
StellarMLS is the source of this information via Internet Data Exchange Program. All listing information is deemed reliable but not guaranteed and should be independently verified through personal inspection by appropriate professionals. Listings displayed on this website may be subject to prior sale or removal from sale. Availability of any listing should always be independently verified. Listing information is provided for consumer personal, non-commercial use, solely to identify potential properties for potential purchase. All other use is strictly prohibited and may violate relevant federal and state law. Data last updated on
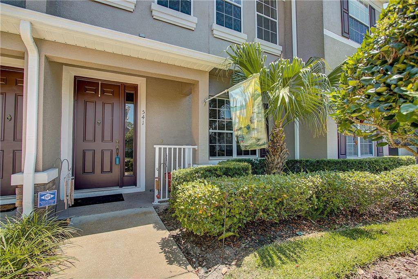
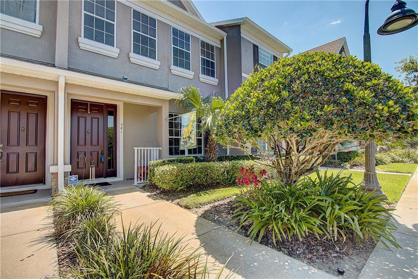
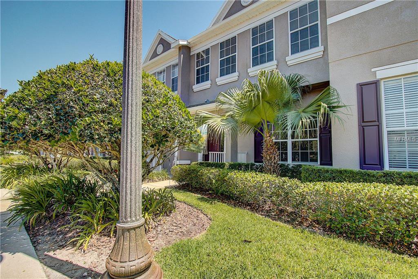
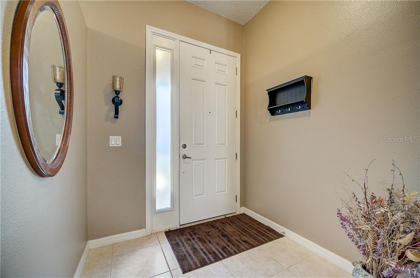

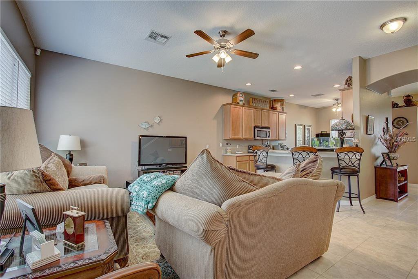
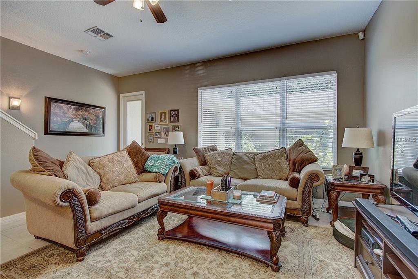
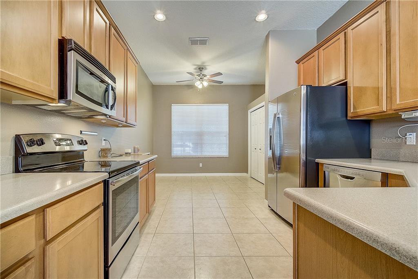
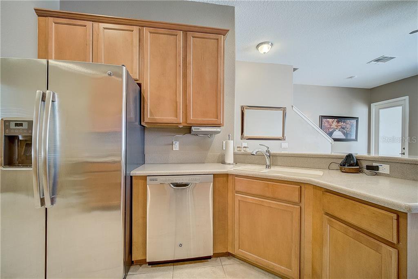
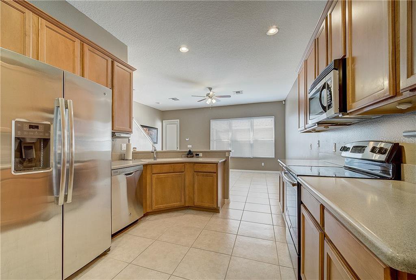
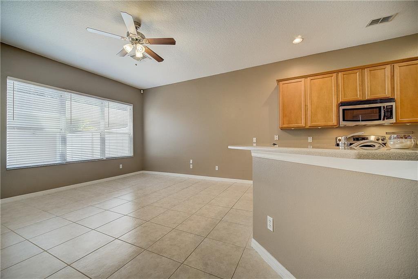
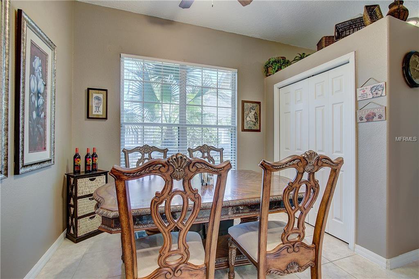
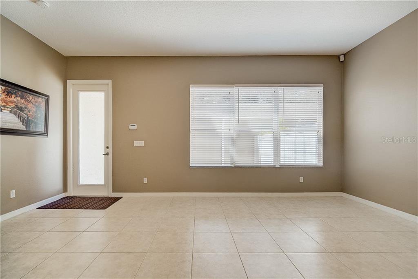
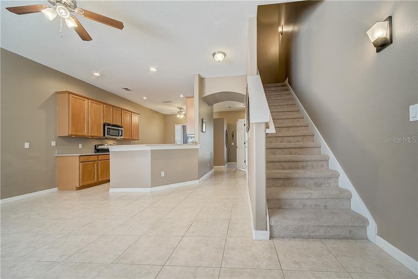

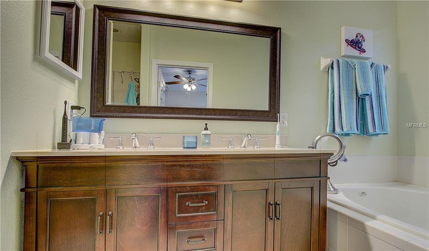
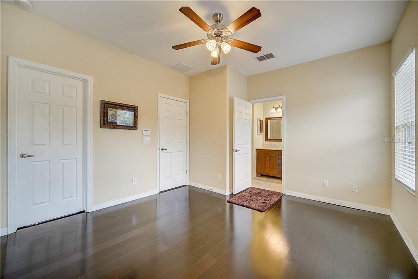

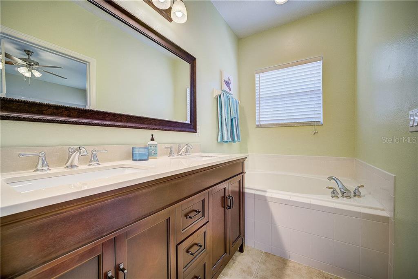
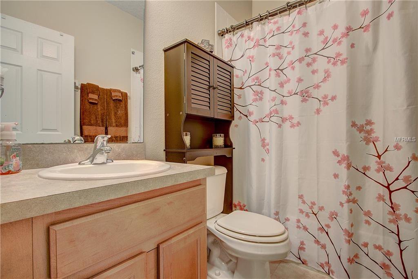
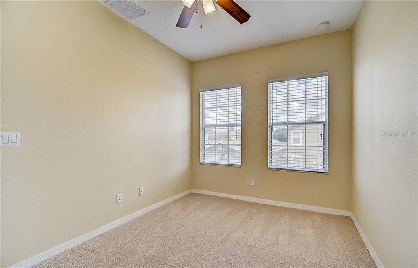
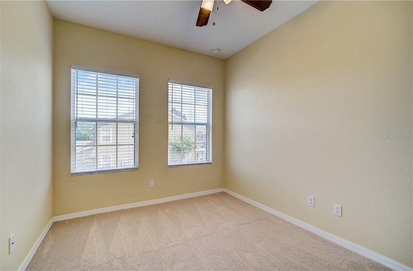

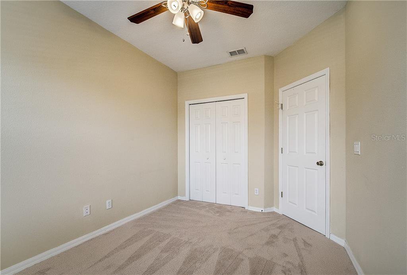

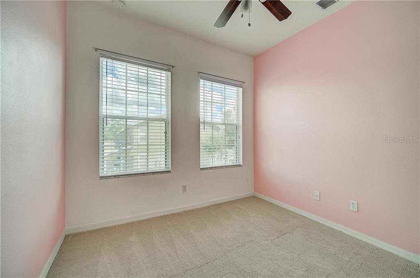

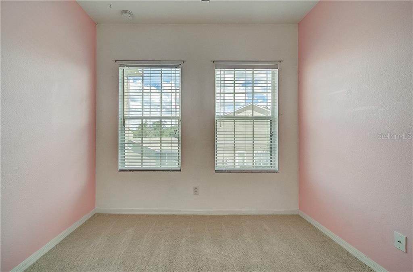
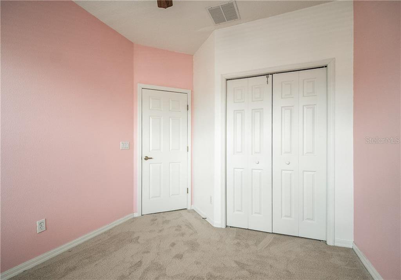
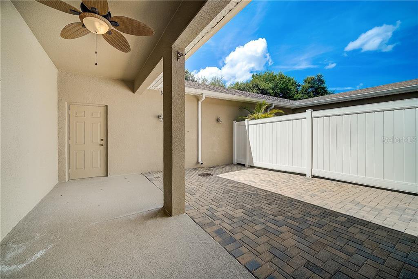
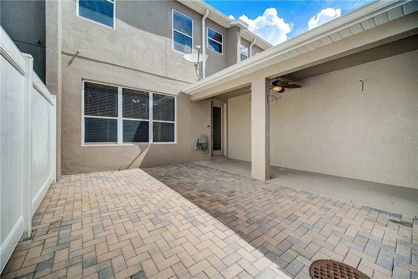
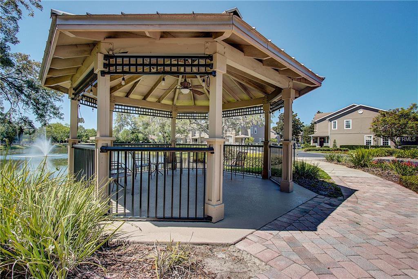
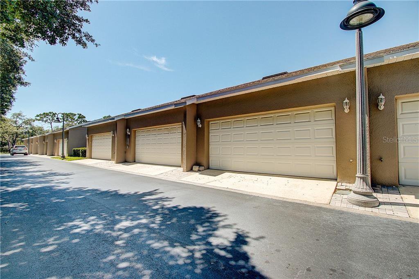
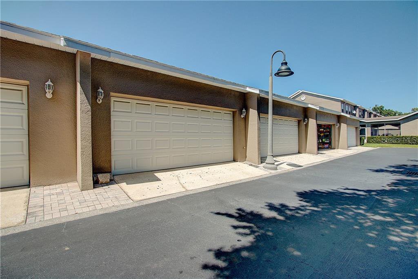
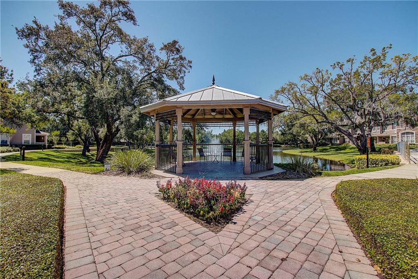
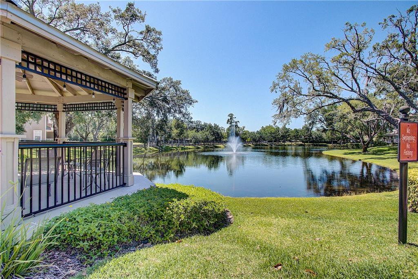
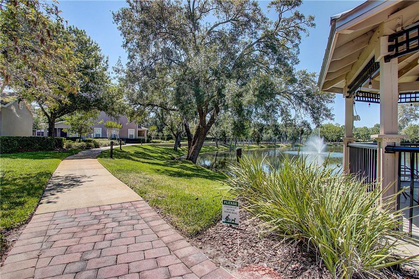
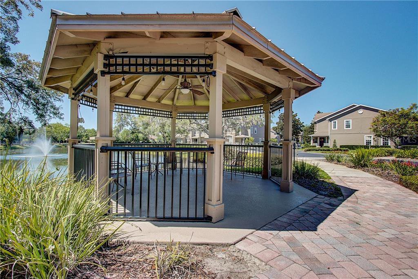
/u.realgeeks.media/belbenrealtygroup/400dpilogo.png)