571 Buckingham Circle, Davenport, FL 33897
- $225,000
- 4
- BD
- 2
- BA
- 1,562
- SqFt
- Sold Price
- $225,000
- List Price
- $225,000
- Status
- Sold
- Closing Date
- Jun 17, 2019
- MLS#
- O5786619
- Property Style
- Single Family
- Architectural Style
- Contemporary
- Year Built
- 2000
- Bedrooms
- 4
- Bathrooms
- 2
- Living Area
- 1,562
- Lot Size
- 5,863
- Acres
- 0.13
- Total Acreage
- Up to 10, 889 Sq. Ft.
- Legal Subdivision Name
- Villas Of Westridge Ph 5a
- MLS Area Major
- Davenport
Property Description
New Roof, New A/C & New Pool Heater: Please investment minded buyers only, this turnkey vacation rental home near Disney already has owner bookings with monies going to the new owner. Priced to sell, this well maintained South Facing Pool Home has no rear neighbors, it is being sold fully furnished and equipped located in a posh gated community 15 minutes from Disney World. Sun worshipping vacationers prefer a home with a South Facing Pool and why this home does well. Also this home is also a very short walk away from the club house that has a fantastic community pool and fitness center. Shopping is only a few miles away in each direction so you or your guests will never have to travel far for food, drink and shopping. More information will be available on the seller's disclosure.
Additional Information
- Taxes
- $2682
- Minimum Lease
- 1-7 Days
- HOA Fee
- $320
- HOA Payment Schedule
- Quarterly
- Maintenance Includes
- Pool, Maintenance Grounds, Private Road, Recreational Facilities, Trash
- Location
- In County, Near Golf Course, Sidewalk, Paved, Private
- Community Features
- Association Recreation - Owned, Deed Restrictions, Fitness Center, Gated, Golf Carts OK, No Truck/RV/Motorcycle Parking, Park, Playground, Pool, Sidewalks, Tennis Courts, Gated Community, Security
- Property Description
- One Story
- Interior Layout
- Ceiling Fans(s), Living Room/Dining Room Combo, Master Downstairs, Open Floorplan, Solid Wood Cabinets, Thermostat, Vaulted Ceiling(s), Window Treatments
- Interior Features
- Ceiling Fans(s), Living Room/Dining Room Combo, Master Downstairs, Open Floorplan, Solid Wood Cabinets, Thermostat, Vaulted Ceiling(s), Window Treatments
- Floor
- Carpet, Ceramic Tile
- Appliances
- Dishwasher, Dryer, Electric Water Heater, Microwave, Range, Refrigerator, Washer
- Utilities
- BB/HS Internet Available, Cable Available, Cable Connected, Electricity Connected, Phone Available
- Heating
- Central, Electric, Heat Pump
- Air Conditioning
- Central Air
- Exterior Construction
- Block, Stucco
- Exterior Features
- Fence
- Roof
- Shingle
- Foundation
- Slab
- Pool
- Community, Private
- Pool Type
- Gunite, Heated, In Ground, Pool Alarm, Screen Enclosure
- Garage Carport
- 2 Car Garage
- Garage Spaces
- 2
- Garage Features
- Common
- Garage Dimensions
- 24x18
- Pets
- Not allowed
- Flood Zone Code
- X
- Parcel ID
- 26-25-24-999973-000010
- Legal Description
- VILLAS OF WESTRIDGE PHASE 5-A PB 106 PGS 17 & 18 LOT 1
Mortgage Calculator
Listing courtesy of XCELLENCE REALTY, INC.. Selling Office: PREFERRED RE BROKERS III.
StellarMLS is the source of this information via Internet Data Exchange Program. All listing information is deemed reliable but not guaranteed and should be independently verified through personal inspection by appropriate professionals. Listings displayed on this website may be subject to prior sale or removal from sale. Availability of any listing should always be independently verified. Listing information is provided for consumer personal, non-commercial use, solely to identify potential properties for potential purchase. All other use is strictly prohibited and may violate relevant federal and state law. Data last updated on
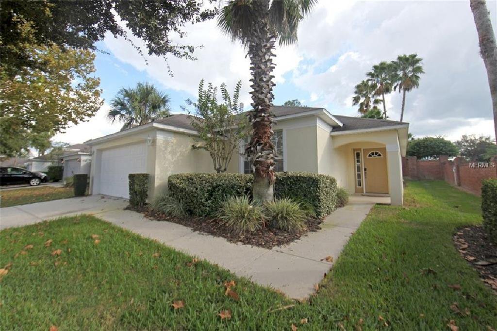
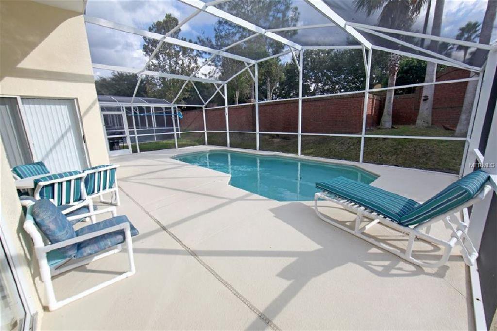
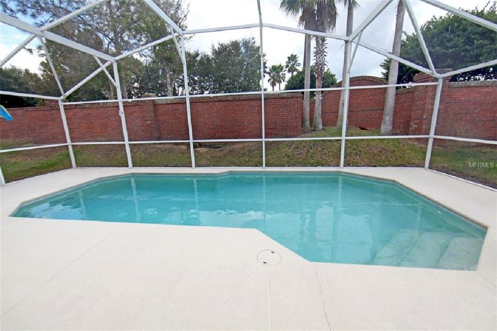
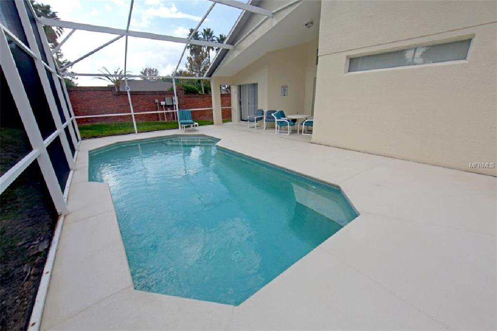
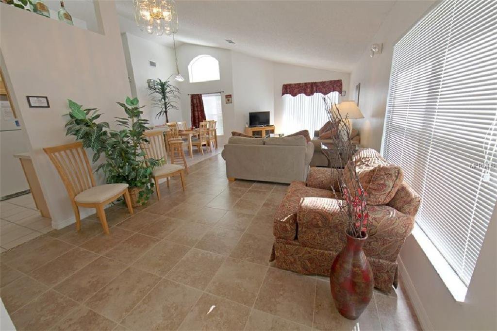
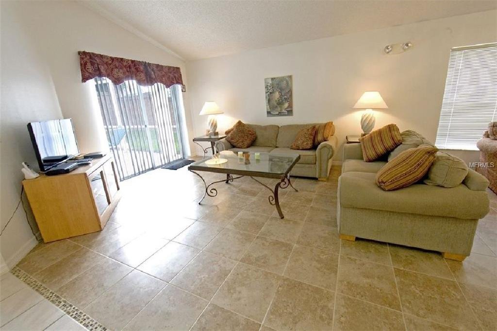
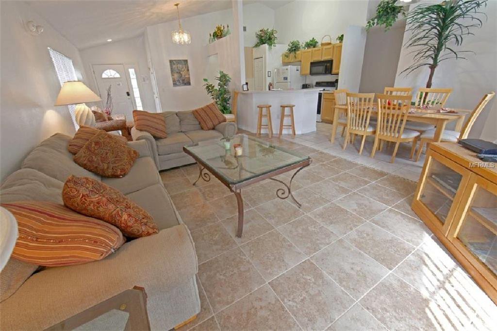
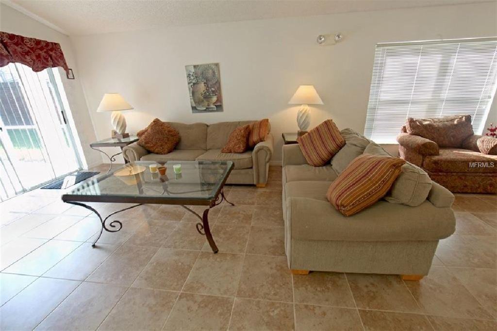
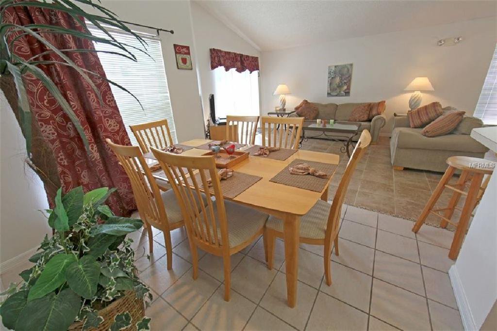
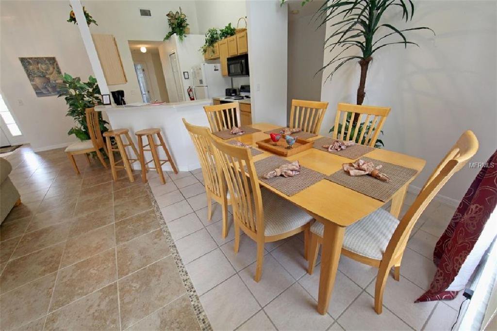
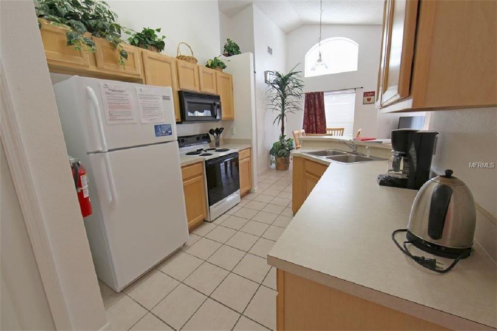
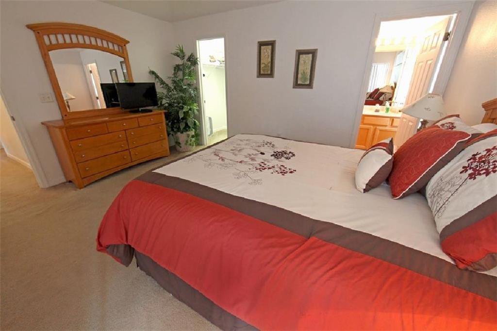
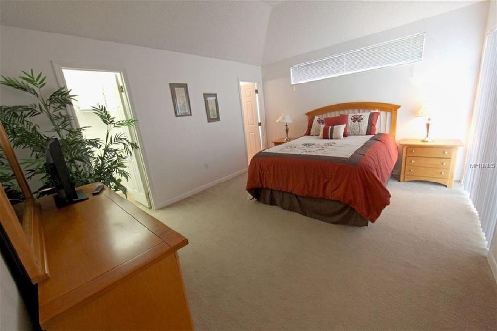
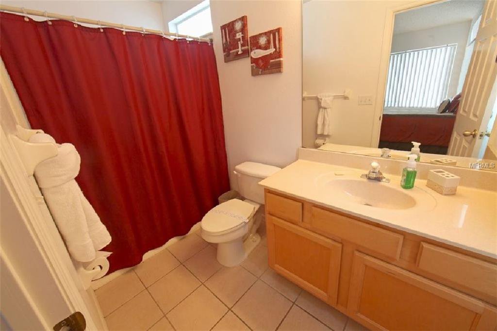
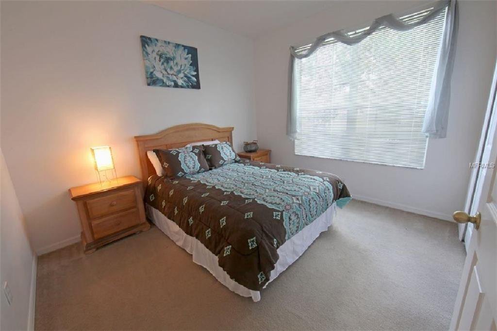
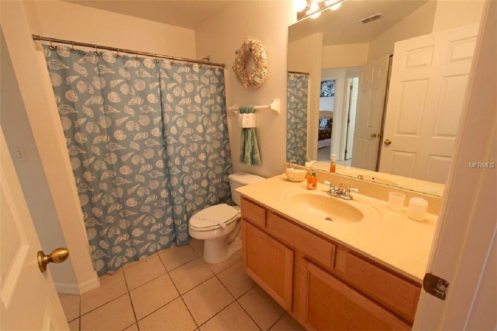
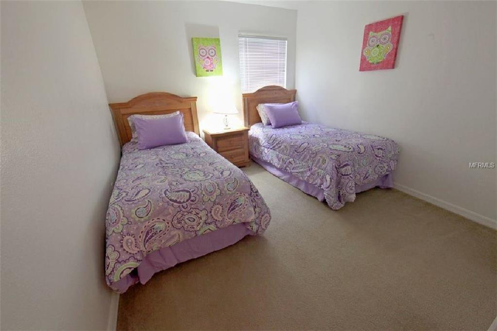
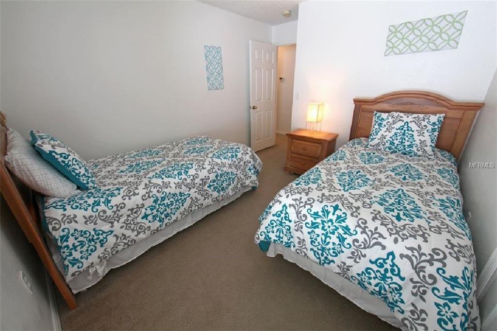
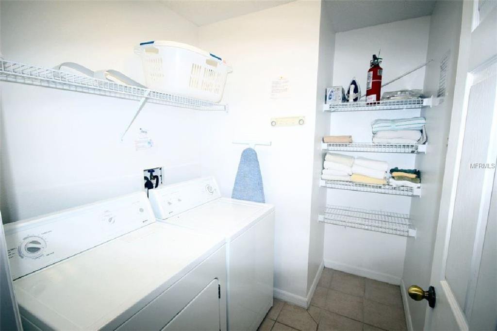
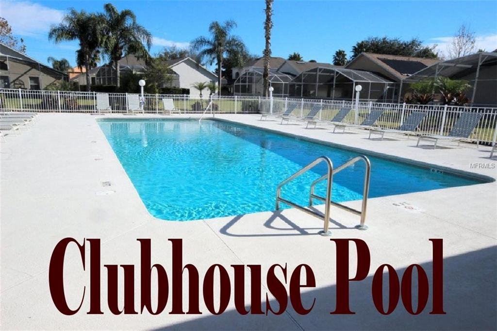
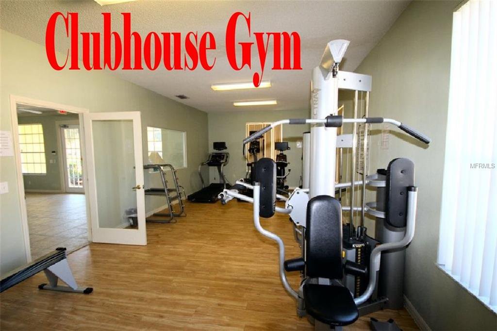
/u.realgeeks.media/belbenrealtygroup/400dpilogo.png)