5360 Fawn Woods Court, Sanford, FL 32771
- $449,000
- 4
- BD
- 4.5
- BA
- 3,191
- SqFt
- Sold Price
- $449,000
- List Price
- $449,000
- Status
- Sold
- Closing Date
- Aug 23, 2019
- MLS#
- O5786541
- Property Style
- Single Family
- Architectural Style
- Custom
- Year Built
- 1999
- Bedrooms
- 4
- Bathrooms
- 4.5
- Baths Half
- 1
- Living Area
- 3,191
- Lot Size
- 18,308
- Acres
- 0.42
- Total Acreage
- 1/4 Acre to 21779 Sq. Ft.
- Legal Subdivision Name
- Lake Forest Sec 4a
- MLS Area Major
- Sanford/Lake Forest
Property Description
Custom pool home on wooded cul-de-sac lot in Lake Forest! 4-5 bedrooms, 4.5 baths, bonus room and three car garage. 14x13 4th bedroom currently used as an ideal office. Bonus or 5th bedroom is upstairs with a private bathroom and huge walk-in closet. Master bedroom has wood floors, access to the patio and two walk-in closets. Master bath features two vanities, a garden tub and separate shower. Kitchen has granite counters, staggered solid wood cabinets, glass accent doors, menu desk and breakfast bar. Kitchen also has two large pantries! Family room has new remote blinds and a gas fireplace. This home has a new roof (2018), new AC with upgraded filters(2018), new water heater (2019), new exterior paint (2017) and a water filtration and softener system. Enjoy the oversized private lot complete with assorted fruit trees- kumquat, lime, banana, orange, pineapple, pear and ginger! Lake Forest offers a 24-hr guarded & gated entry & resort-style amenities: 10,000 sq ft clubhouse w/fitness room, Jr. Olympic-sized swimming pool & heated spa, playground, a 55-acre private spring-fed lake, a fishing pier, 6 lighted tennis courts & a sports court. Close to I-4, 417 & all that Central Florida has to offer!
Additional Information
- Taxes
- $4985
- Minimum Lease
- 8-12 Months
- HOA Fee
- $2,450
- HOA Payment Schedule
- Annually
- Maintenance Includes
- 24-Hour Guard, Pool, Management, Private Road, Recreational Facilities
- Location
- Oversized Lot, Sidewalk, Paved
- Community Features
- Deed Restrictions, Fitness Center, Gated, Playground, Pool, Sidewalks, Tennis Courts, Gated Community
- Property Description
- One Story
- Zoning
- PUD
- Interior Layout
- Ceiling Fans(s), Crown Molding, High Ceilings, Kitchen/Family Room Combo, Stone Counters, Thermostat, Walk-In Closet(s)
- Interior Features
- Ceiling Fans(s), Crown Molding, High Ceilings, Kitchen/Family Room Combo, Stone Counters, Thermostat, Walk-In Closet(s)
- Floor
- Carpet, Ceramic Tile
- Appliances
- Built-In Oven, Cooktop, Dishwasher, Disposal, Dryer, Electric Water Heater, Microwave, Refrigerator, Washer, Water Filtration System, Water Softener
- Utilities
- BB/HS Internet Available, Cable Available, Electricity Connected, Fire Hydrant, Propane, Sewer Connected, Street Lights, Underground Utilities
- Heating
- Central, Electric
- Air Conditioning
- Central Air
- Fireplace Description
- Gas, Family Room
- Exterior Construction
- Block, Stucco
- Exterior Features
- Irrigation System, Rain Gutters, Sidewalk, Sliding Doors
- Roof
- Shingle
- Foundation
- Slab
- Pool
- Community, Private
- Pool Type
- Gunite, In Ground, Screen Enclosure
- Garage Carport
- 3 Car Garage
- Garage Spaces
- 3
- Garage Features
- Driveway, Garage Door Opener, Garage Faces Side, Oversized
- Garage Dimensions
- 30x25
- Middle School
- Sanford Middle
- High School
- Seminole High
- Pets
- Allowed
- Flood Zone Code
- X
- Parcel ID
- 19-19-30-5NC-0000-2420
- Legal Description
- LOT 242 LAKE FOREST SEC 4A PB 51 PGS 85 & 86
Mortgage Calculator
Listing courtesy of TOLARIS REALTY GROUP LLC. Selling Office: FUTURE HOME REALTY INC.
StellarMLS is the source of this information via Internet Data Exchange Program. All listing information is deemed reliable but not guaranteed and should be independently verified through personal inspection by appropriate professionals. Listings displayed on this website may be subject to prior sale or removal from sale. Availability of any listing should always be independently verified. Listing information is provided for consumer personal, non-commercial use, solely to identify potential properties for potential purchase. All other use is strictly prohibited and may violate relevant federal and state law. Data last updated on
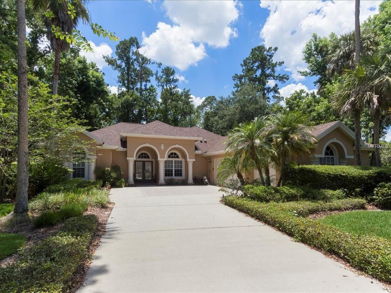
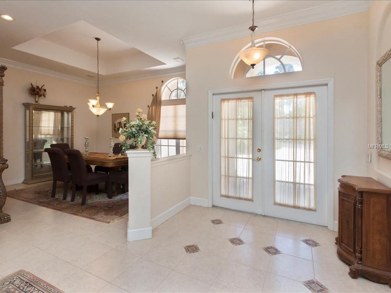
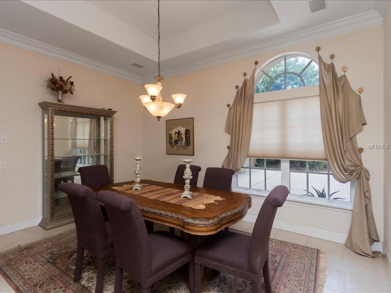
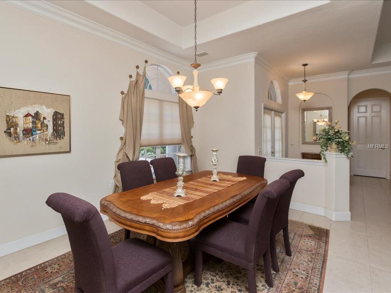
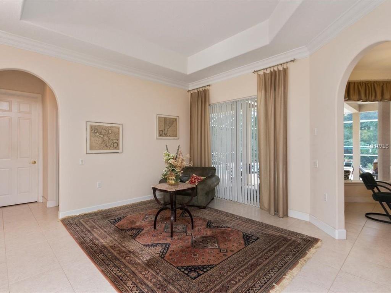
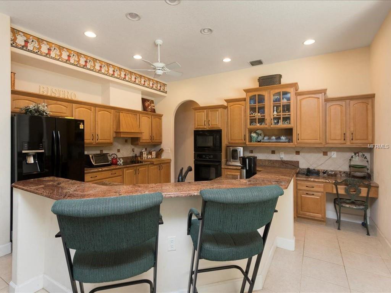
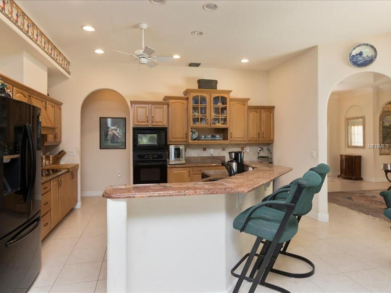
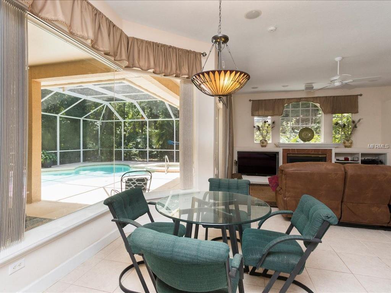
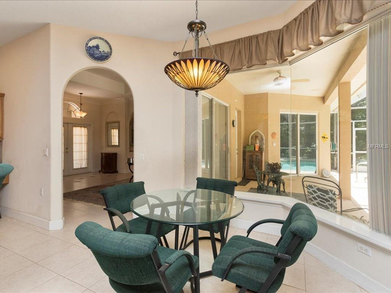
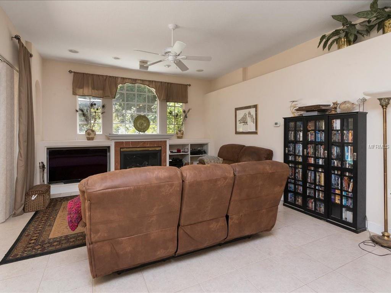
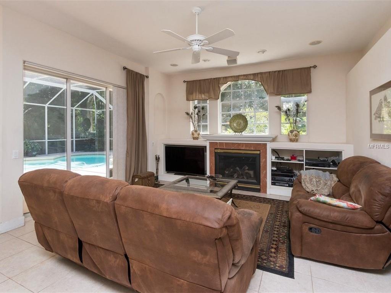
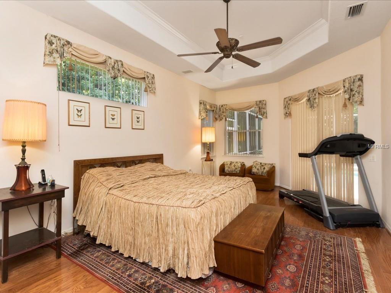
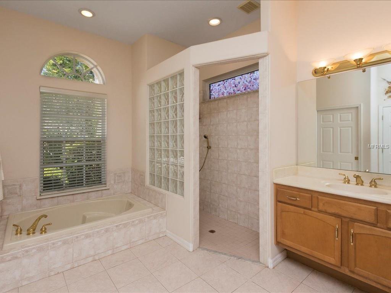
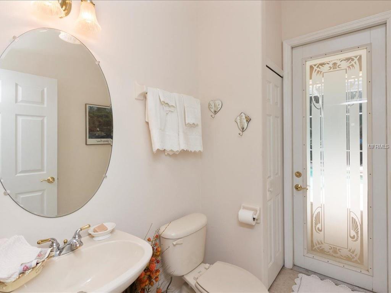
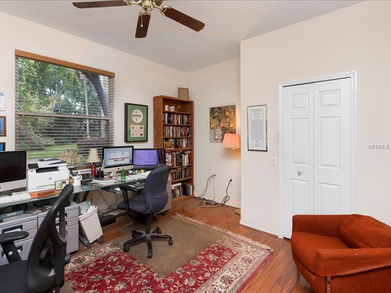
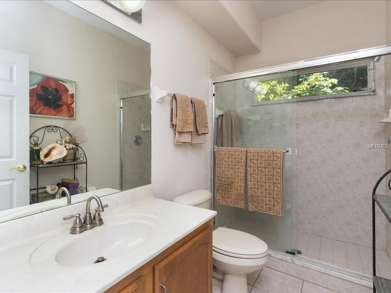
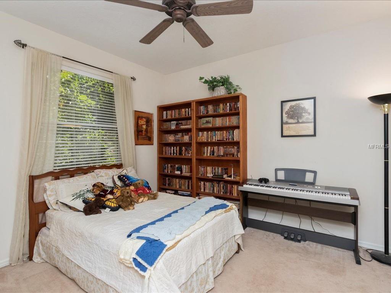
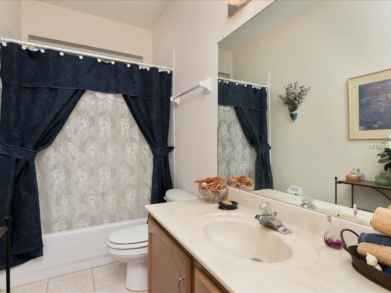
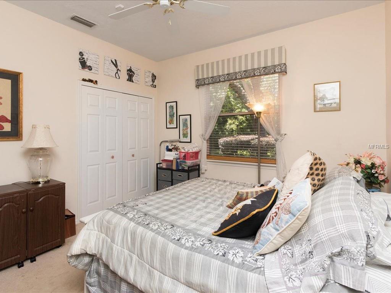
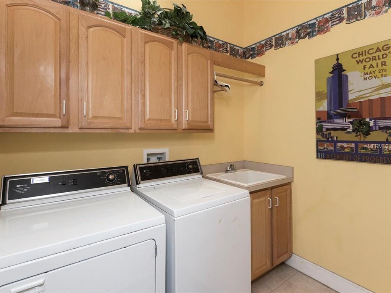
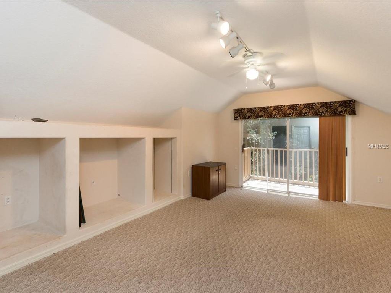
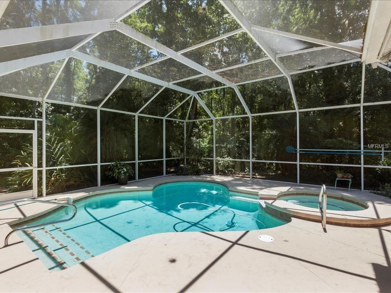
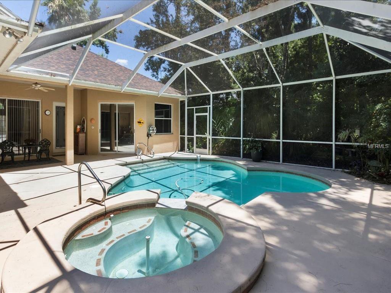
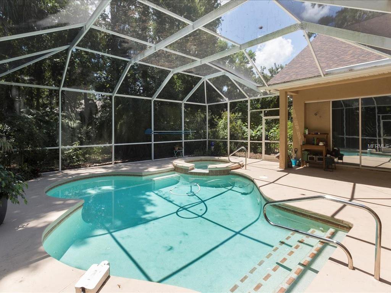
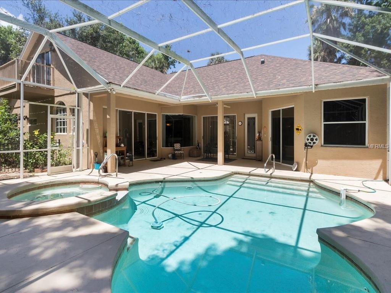
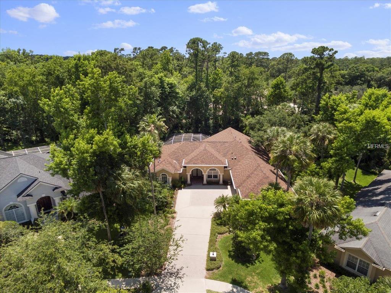
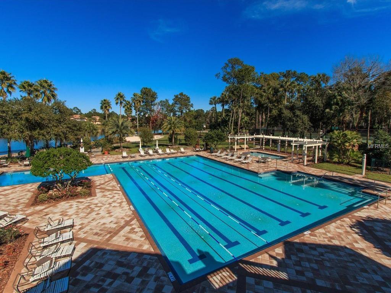
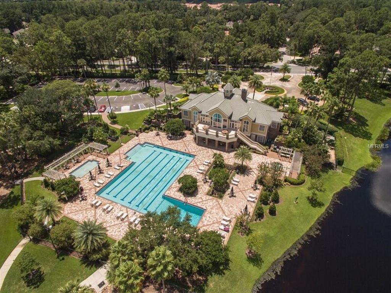
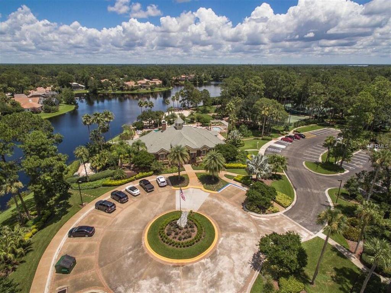
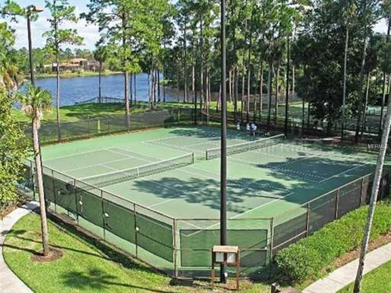
/u.realgeeks.media/belbenrealtygroup/400dpilogo.png)