1004 Gregory Drive, Maitland, FL 32751
- $325,000
- 3
- BD
- 2
- BA
- 1,835
- SqFt
- Sold Price
- $325,000
- List Price
- $325,000
- Status
- Sold
- Closing Date
- Aug 01, 2019
- MLS#
- O5786394
- Property Style
- Single Family
- Architectural Style
- Traditional
- Year Built
- 1959
- Bedrooms
- 3
- Bathrooms
- 2
- Living Area
- 1,835
- Lot Size
- 13,254
- Acres
- 0.30
- Total Acreage
- 1/4 Acre to 21779 Sq. Ft.
- Legal Subdivision Name
- Druid Hills Estates 1st Add
- MLS Area Major
- Maitland / Eatonville
Property Description
This three bedroom, two bath home is located on a large corner lot with stately, gorgeous oak trees. Separate living room with wood burning fireplace. Open kitchen with breakfast nook, dining area, and family room which open up to the screened porch. Master bedroom with two closets and a renovated bath. Two additional bedrooms served by a bath with dual sinks and tub/shower combo. Cedar lined coat closet, hardwood floors in hallway and two of the bedrooms with utility area and sink in the two car garage. Mature landscaping, beautiful Azaleas line the fenced backyard and the brick grilling area offers a great area for family gatherings.
Additional Information
- Taxes
- $1312
- Location
- Corner Lot, Oversized Lot
- Community Features
- No Deed Restriction
- Property Description
- One Story
- Zoning
- R-1AA
- Interior Layout
- Ceiling Fans(s), Eat-in Kitchen, Living Room/Dining Room Combo, Solid Wood Cabinets, Window Treatments
- Interior Features
- Ceiling Fans(s), Eat-in Kitchen, Living Room/Dining Room Combo, Solid Wood Cabinets, Window Treatments
- Floor
- Ceramic Tile, Laminate, Wood
- Appliances
- Built-In Oven, Cooktop, Dishwasher, Disposal, Electric Water Heater, Microwave, Refrigerator
- Utilities
- Cable Available, Electricity Connected, Sprinkler Well
- Heating
- Central, Electric
- Air Conditioning
- Central Air
- Fireplace Description
- Living Room, Wood Burning
- Exterior Construction
- Block
- Exterior Features
- Fence, Irrigation System, Outdoor Grill, Sliding Doors
- Roof
- Shingle
- Foundation
- Crawlspace
- Pool
- No Pool
- Garage Carport
- 2 Car Garage
- Garage Spaces
- 2
- Garage Features
- Circular Driveway, Driveway, Garage Door Opener
- Garage Dimensions
- 30x24
- Flood Zone Code
- X
- Parcel ID
- 24-21-29-507-0A00-0100
- Legal Description
- LOT 10 BLK A DRUID HILLS ESTATES 1ST ADD PB 11 PG 42
Mortgage Calculator
Listing courtesy of FANNIE HILLMAN & ASSOCIATES. Selling Office: KELLY PRICE & COMPANY LLC.
StellarMLS is the source of this information via Internet Data Exchange Program. All listing information is deemed reliable but not guaranteed and should be independently verified through personal inspection by appropriate professionals. Listings displayed on this website may be subject to prior sale or removal from sale. Availability of any listing should always be independently verified. Listing information is provided for consumer personal, non-commercial use, solely to identify potential properties for potential purchase. All other use is strictly prohibited and may violate relevant federal and state law. Data last updated on
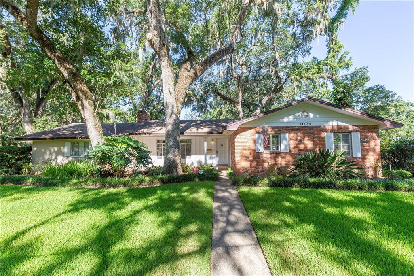
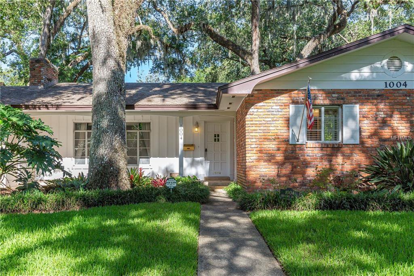
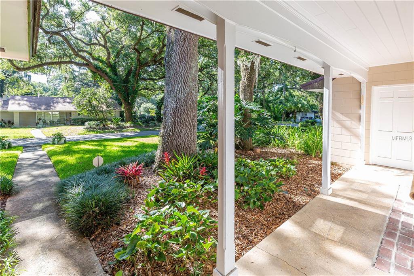

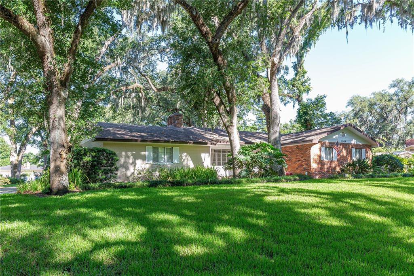
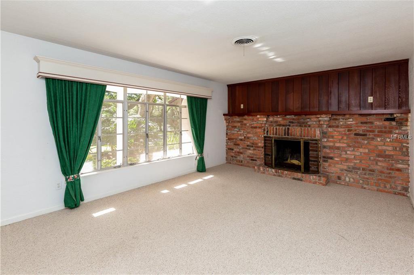
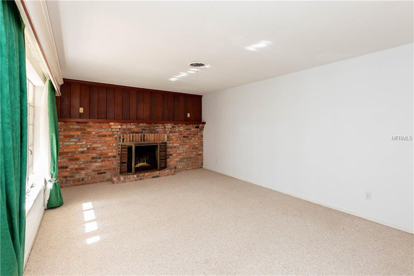
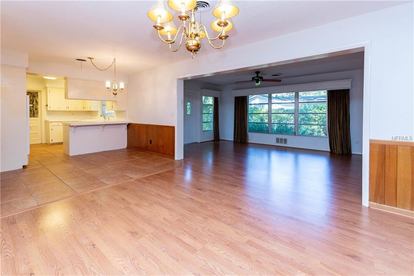
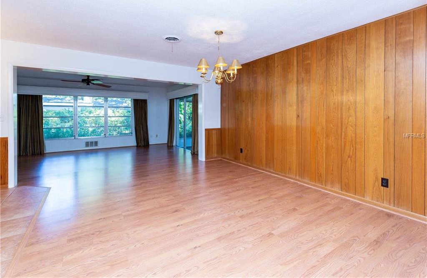

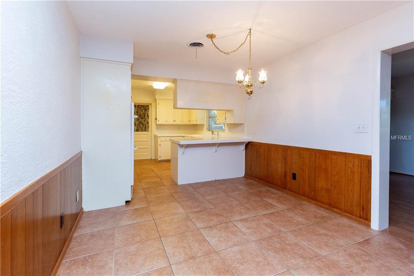
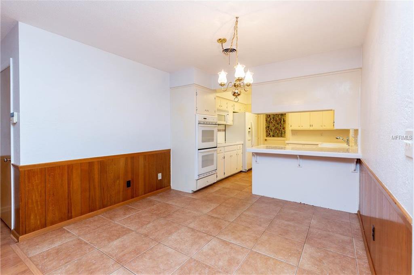
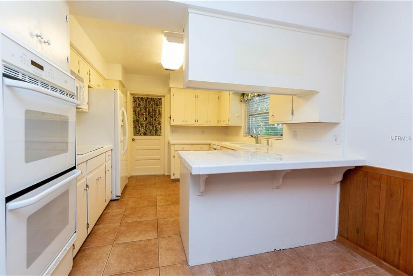

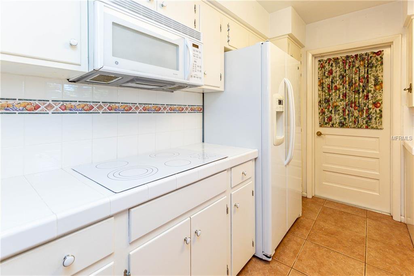
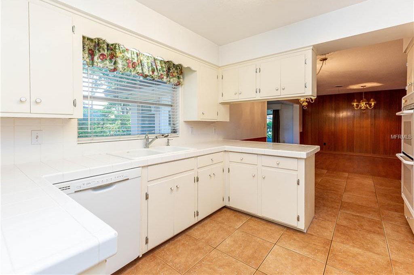
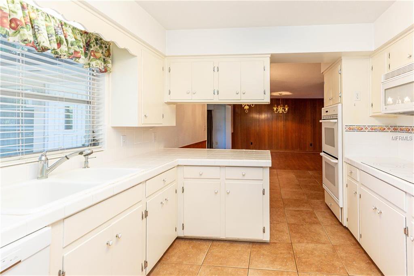
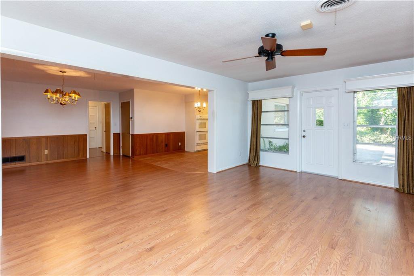

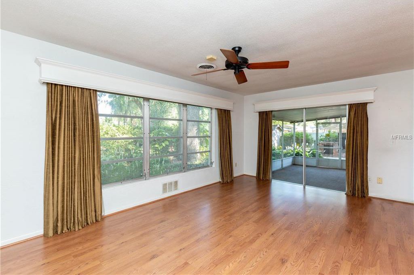
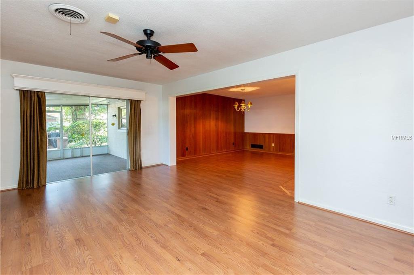
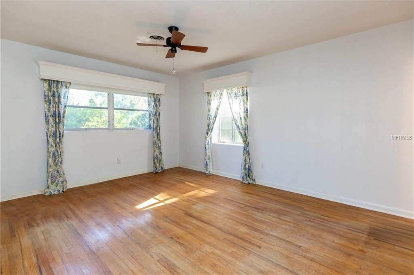
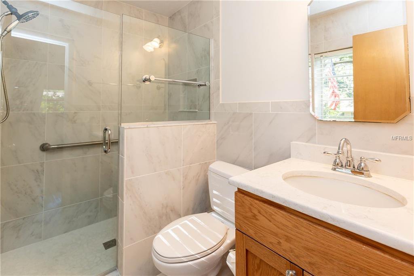
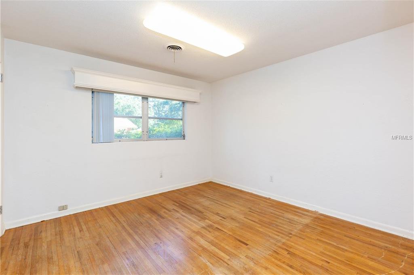

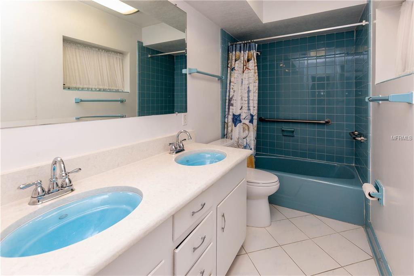
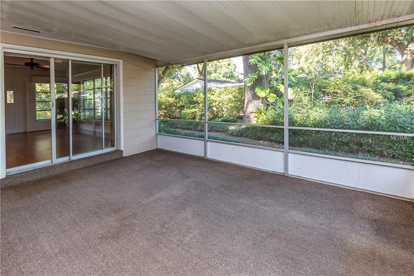

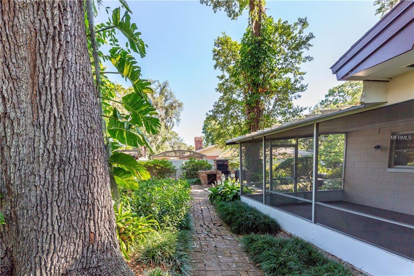

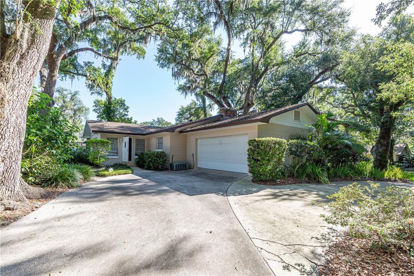
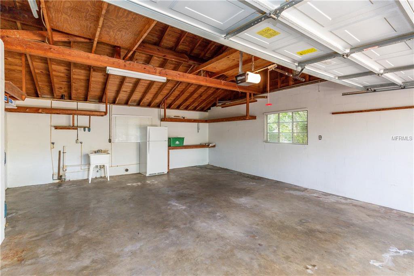

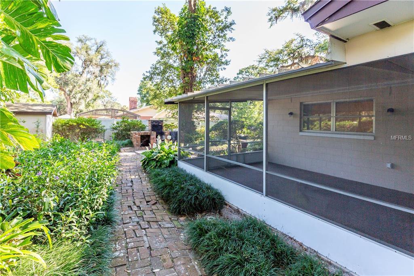
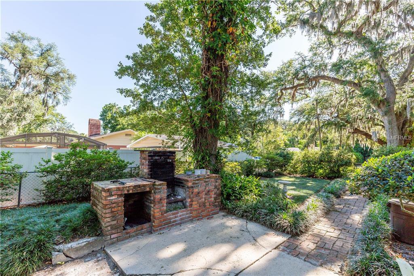


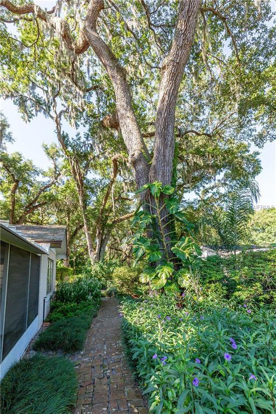

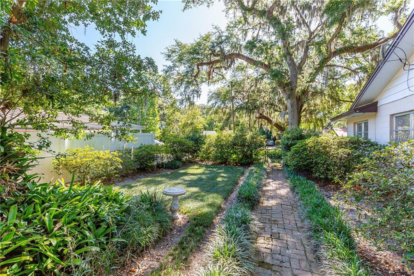
/u.realgeeks.media/belbenrealtygroup/400dpilogo.png)