2738 Zuni Road, St Cloud, FL 34771
- $530,000
- 5
- BD
- 3
- BA
- 2,942
- SqFt
- Sold Price
- $530,000
- List Price
- $548,000
- Status
- Sold
- Closing Date
- Oct 31, 2019
- MLS#
- O5786356
- Property Style
- Single Family
- Year Built
- 2000
- Bedrooms
- 5
- Bathrooms
- 3
- Living Area
- 2,942
- Lot Size
- 246,549
- Acres
- 5.67
- Total Acreage
- 5 to less than 10
- Legal Subdivision Name
- Lakewood
- MLS Area Major
- St Cloud (Magnolia Square)
Property Description
**Market price adjustment** Imagine driving down your tree lined driveway coming home to your own slice of old Florida on over 5 acres of shaded land complete with an aerated pond to your 5 bedroom, 3 bath home that includes an attached In-Law Suite and NEW A/C UNITS! Once inside you’ll immediately fall in love with the wood flooring, crown molding and wood burning stone enhanced fireplace that creates a cozy feel in the living room. The kitchen is quite spacious with lots of counter and cabinet space, a center island, a breakfast bar that opens to the dining area and an 8x7 walk in pantry! The master suite boasts a walk-in closet, a private bathroom with dual sinks, a soaking tub with separate shower, and sliding glass doors that lead out to the rear pool patio/deck that was recently resurfaced! The enclosed rear patio accesses the fenced in, in-ground pool with stunning views of the wooded backyard. This one of a kind property offers a balance of woods and fields that teem with deer and multiple bird species. Enjoy walking through hundreds of feet of fern lined walking trails through your own pristine Florida woodlands leading back to Lake AJay, which act as a buffer at the rear of the property. This unique property is close to everything while offering seclusion and privacy rarely seen on the market! Located within minutes of Lake Nona, 417, Medical City and Saint Cloud. Welcome home.
Additional Information
- Taxes
- $3540
- Minimum Lease
- 1-2 Years
- Location
- Oversized Lot, Paved, Zoned for Horses
- Community Features
- No Deed Restriction
- Property Description
- Two Story
- Zoning
- OAC
- Interior Layout
- Ceiling Fans(s), Eat-in Kitchen, High Ceilings, Master Downstairs, Solid Surface Counters, Solid Wood Cabinets, Walk-In Closet(s)
- Interior Features
- Ceiling Fans(s), Eat-in Kitchen, High Ceilings, Master Downstairs, Solid Surface Counters, Solid Wood Cabinets, Walk-In Closet(s)
- Floor
- Carpet, Tile, Wood
- Appliances
- Dishwasher, Range, Refrigerator
- Utilities
- Electricity Connected
- Heating
- Central
- Air Conditioning
- Central Air
- Fireplace Description
- Family Room, Wood Burning
- Exterior Construction
- Block
- Exterior Features
- French Doors
- Roof
- Shingle
- Foundation
- Slab
- Pool
- Private
- Pool Type
- In Ground
- Pets
- Allowed
- Flood Zone Code
- A
- Parcel ID
- 09-25-31-3719-0001-0080
- Legal Description
- LAKEWOOD PB 6 PG 47 LOT 8
Mortgage Calculator
Listing courtesy of BHHS RESULTS REALTY. Selling Office: WEICHERT REALTORS HALLMARK PRO.
StellarMLS is the source of this information via Internet Data Exchange Program. All listing information is deemed reliable but not guaranteed and should be independently verified through personal inspection by appropriate professionals. Listings displayed on this website may be subject to prior sale or removal from sale. Availability of any listing should always be independently verified. Listing information is provided for consumer personal, non-commercial use, solely to identify potential properties for potential purchase. All other use is strictly prohibited and may violate relevant federal and state law. Data last updated on
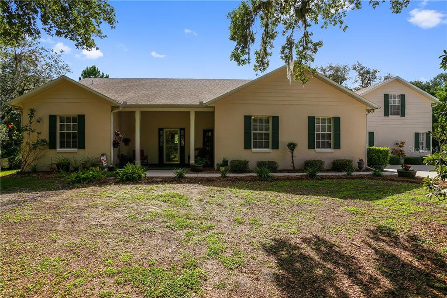
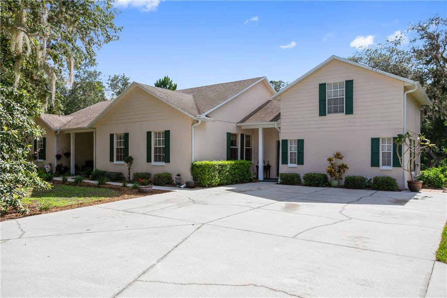
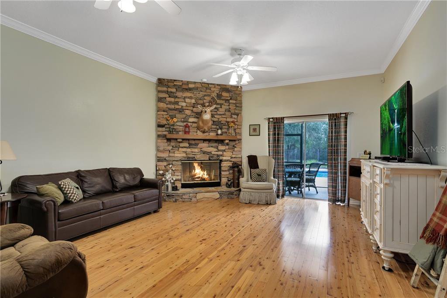
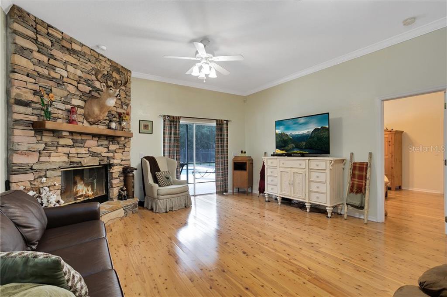
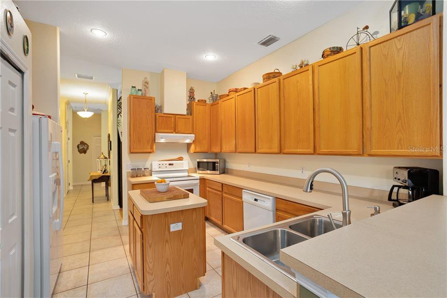
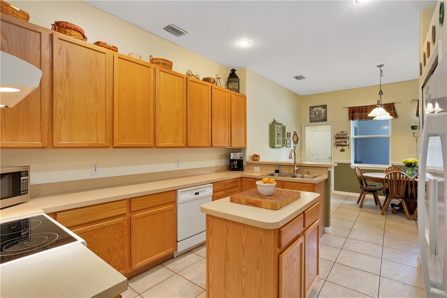
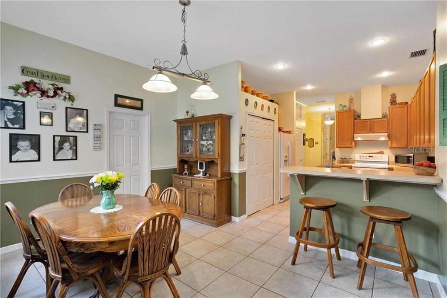
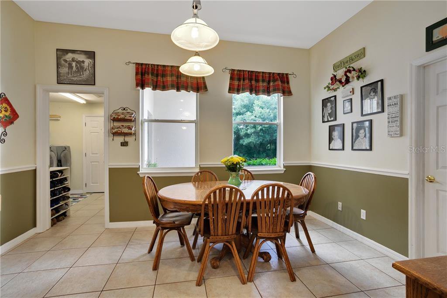
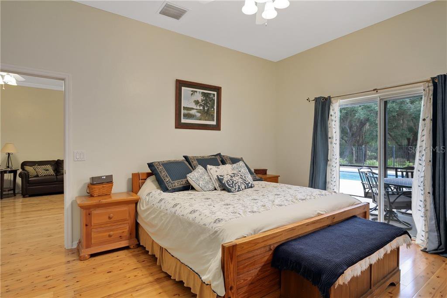
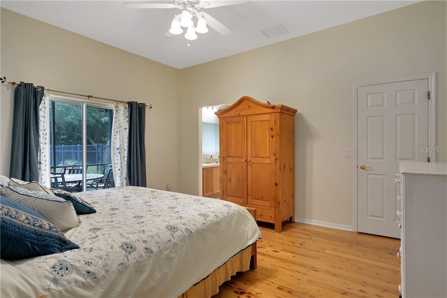
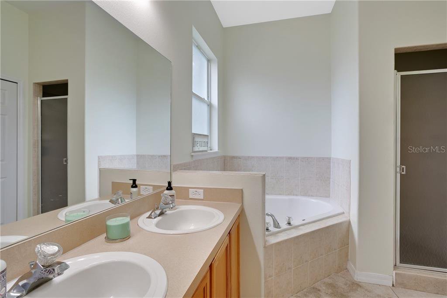
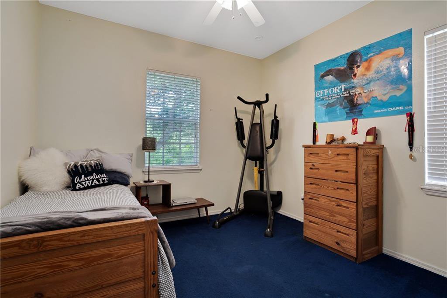
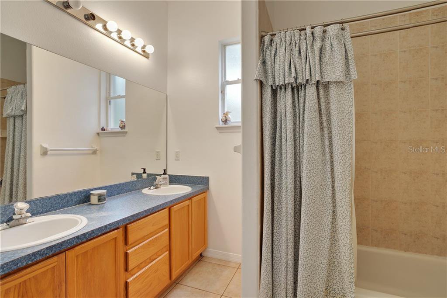
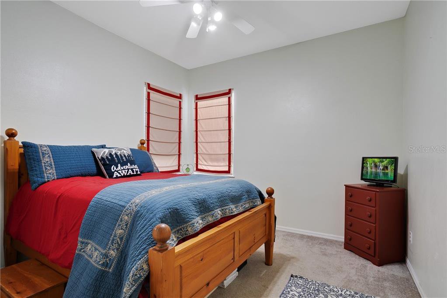
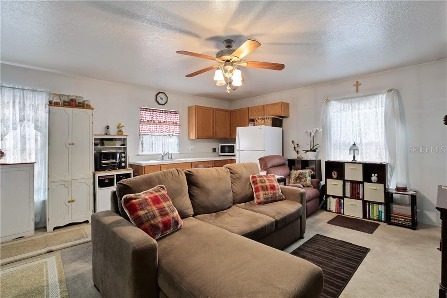
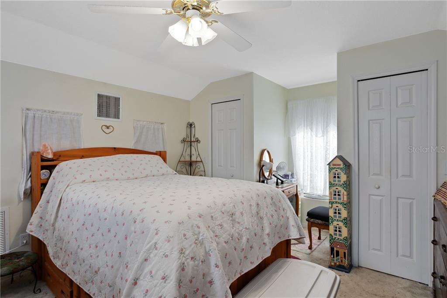
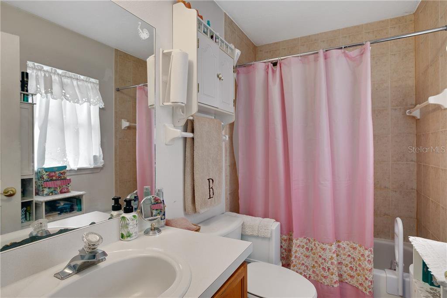
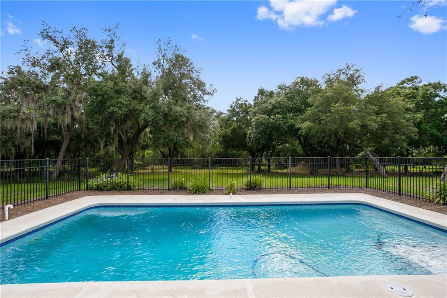
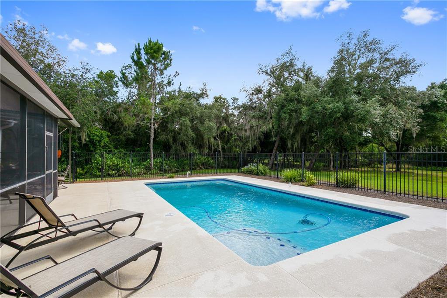
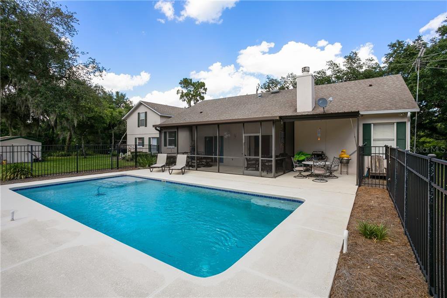
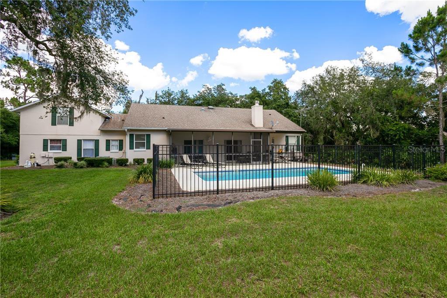
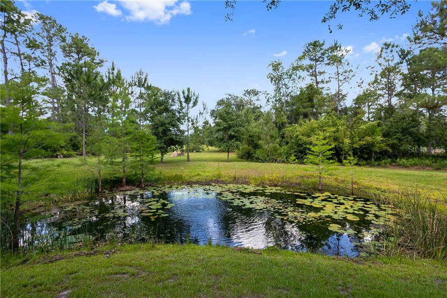
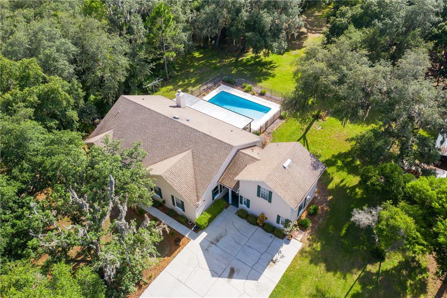
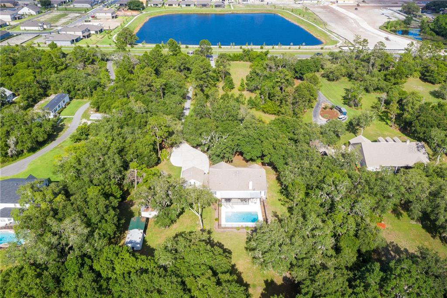
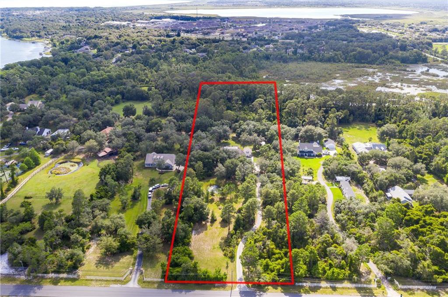
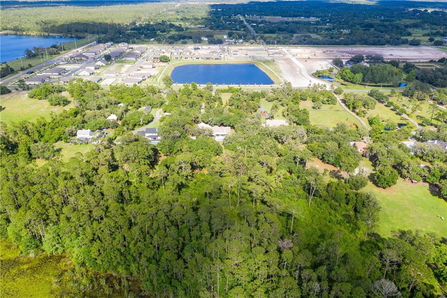
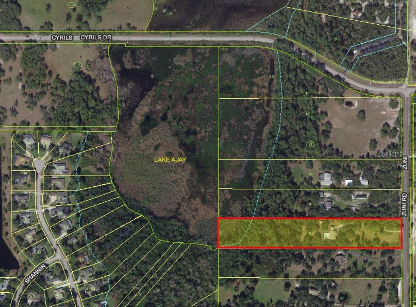
/u.realgeeks.media/belbenrealtygroup/400dpilogo.png)