529 Goldenmoss Loop, Ocoee, FL 34761
- $314,900
- 3
- BD
- 2
- BA
- 1,966
- SqFt
- Sold Price
- $314,900
- List Price
- $314,900
- Status
- Sold
- Closing Date
- Jul 11, 2019
- MLS#
- O5786349
- Property Style
- Single Family
- Architectural Style
- Ranch
- Year Built
- 1997
- Bedrooms
- 3
- Bathrooms
- 2
- Living Area
- 1,966
- Lot Size
- 8,835
- Acres
- 0.20
- Total Acreage
- Up to 10, 889 Sq. Ft.
- Legal Subdivision Name
- Cross Creek
- MLS Area Major
- Ocoee
Property Description
Beautiful 3 Bedroom / 2 Bath, Corner-lot Pool Home in the gated community of Cross Creek! This amazing, one-story property offers a newer roof (2014) along with vibrant & well-maintained mature landscaping for that excellent first impression. Bamboo wood and ceramic tile floors throughout main areas with carpeting in bedrooms. Kitchen features tons of gleaming granite counter tops, center island all open to a light and bright family room and all appliances included. Spacious master suite boasts huge walk in closet and completely updated bath. Sparkling screen-enclosed pool w/ a lovely waterfall, outdoor speakers and covered gazebo are great for relaxing or entertaining. This gated community offers a community Pool, Playground, Tennis, Volleyball and Basketball courts. Located near Winter Garden Village & downtown Winter Garden’s restaurants, farmer’s market and more. Near major roads and hwys making travel to the theme parks, airport or downtown Orlando all convenient without being right in the busy tourist district. This home is a must see! *Take a walk-through right from your device by watching the virtual tour video*
Additional Information
- Taxes
- $3455
- Minimum Lease
- 7 Months
- HOA Fee
- $225
- HOA Payment Schedule
- Quarterly
- Location
- Corner Lot, Near Public Transit, Sidewalk, Paved, Private
- Community Features
- Deed Restrictions, Gated, Playground, Tennis Courts, Gated Community
- Property Description
- One Story
- Zoning
- PUD-LD
- Interior Layout
- Cathedral Ceiling(s), Ceiling Fans(s), Eat-in Kitchen, High Ceilings, Kitchen/Family Room Combo, Living Room/Dining Room Combo, Open Floorplan, Split Bedroom, Stone Counters, Vaulted Ceiling(s), Walk-In Closet(s)
- Interior Features
- Cathedral Ceiling(s), Ceiling Fans(s), Eat-in Kitchen, High Ceilings, Kitchen/Family Room Combo, Living Room/Dining Room Combo, Open Floorplan, Split Bedroom, Stone Counters, Vaulted Ceiling(s), Walk-In Closet(s)
- Floor
- Bamboo, Carpet, Ceramic Tile, Wood
- Appliances
- Dishwasher, Disposal, Electric Water Heater, Microwave, Range
- Utilities
- BB/HS Internet Available, Cable Available, Electricity Connected, Fire Hydrant, Street Lights
- Heating
- Central
- Air Conditioning
- Central Air
- Exterior Construction
- Block, Stucco
- Exterior Features
- Irrigation System, Sliding Doors
- Roof
- Shingle
- Foundation
- Slab
- Pool
- Private
- Pool Type
- Auto Cleaner, In Ground, Pool Sweep, Screen Enclosure
- Garage Carport
- 2 Car Garage
- Garage Spaces
- 2
- Garage Dimensions
- 20x21
- Elementary School
- Westbrooke Elementary
- Middle School
- Sunridge Middle
- High School
- West Orange High
- Pets
- Allowed
- Flood Zone Code
- X
- Parcel ID
- 32-22-28-1855-02-900
- Legal Description
- CROSS CREEK PHASE 2 37/16 LOT 290
Mortgage Calculator
Listing courtesy of EXP REALTY LLC. Selling Office: KELLER WILLIAMS HERITAGE REALTY.
StellarMLS is the source of this information via Internet Data Exchange Program. All listing information is deemed reliable but not guaranteed and should be independently verified through personal inspection by appropriate professionals. Listings displayed on this website may be subject to prior sale or removal from sale. Availability of any listing should always be independently verified. Listing information is provided for consumer personal, non-commercial use, solely to identify potential properties for potential purchase. All other use is strictly prohibited and may violate relevant federal and state law. Data last updated on
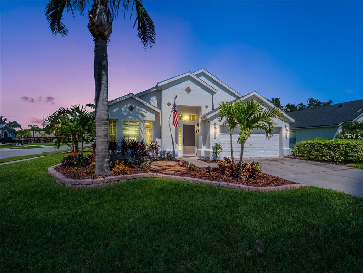
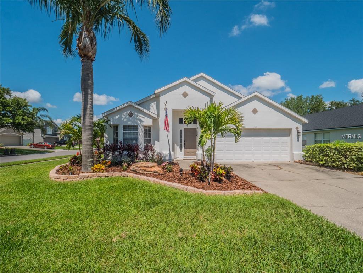

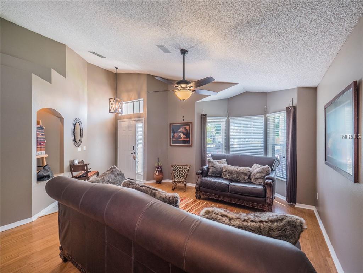
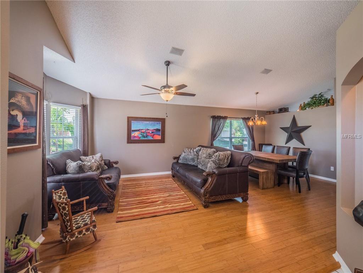
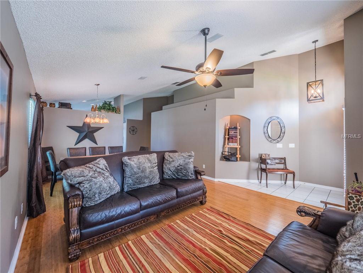
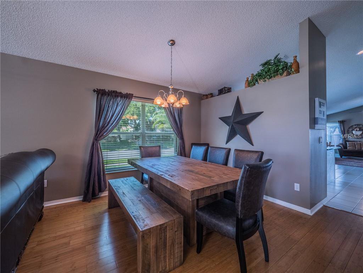
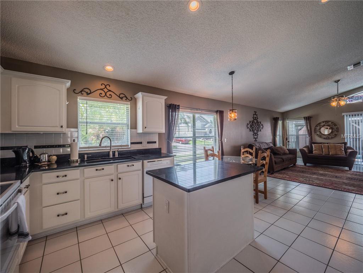
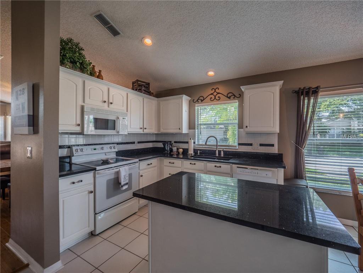
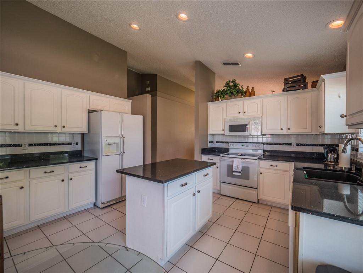
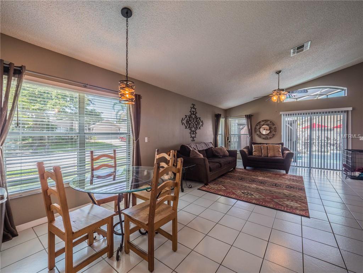
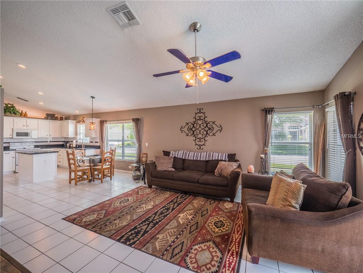
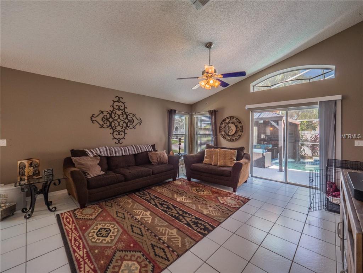
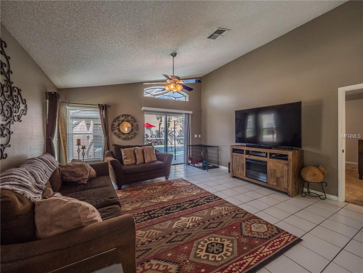
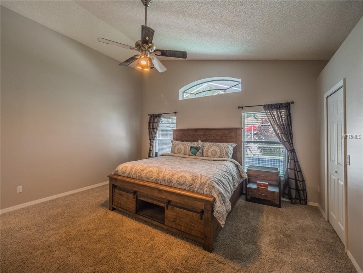
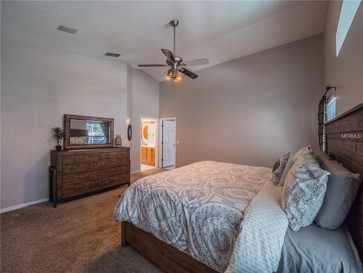
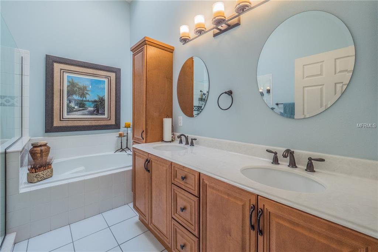
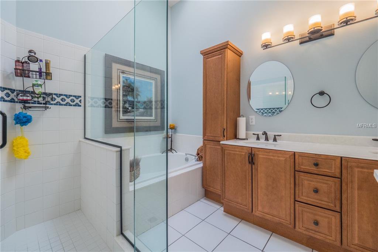
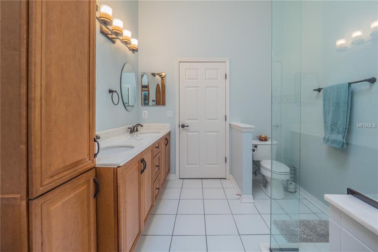
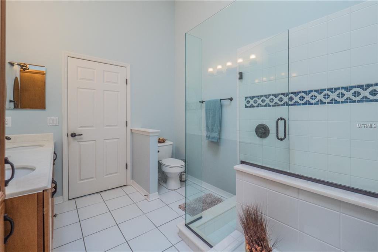
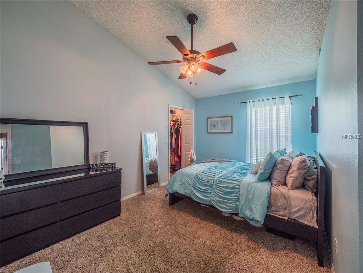
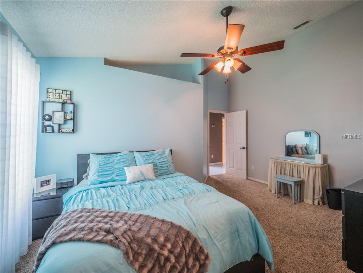
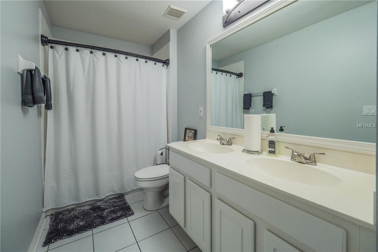
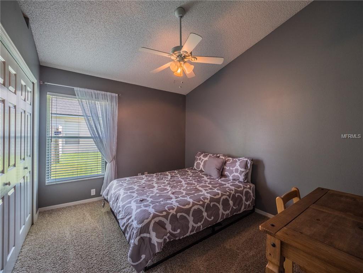
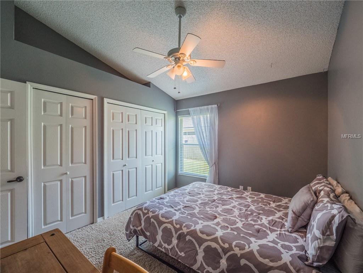
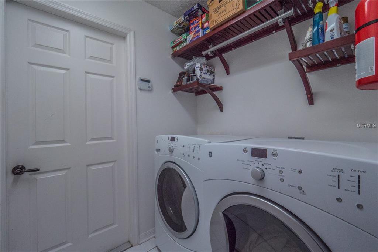
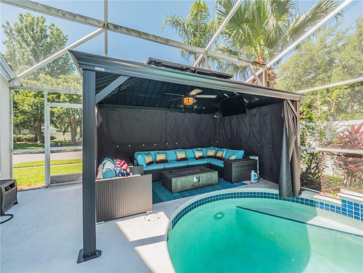
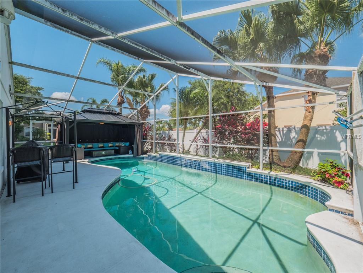
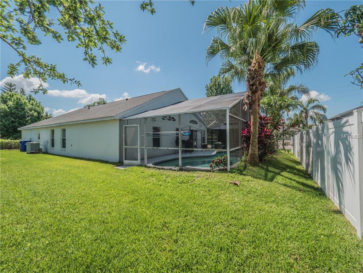
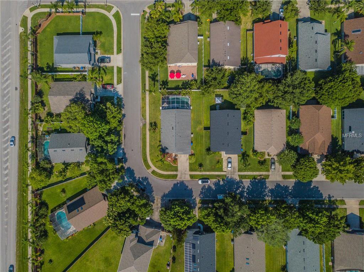
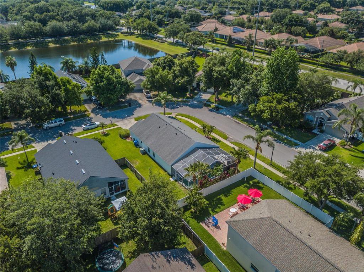
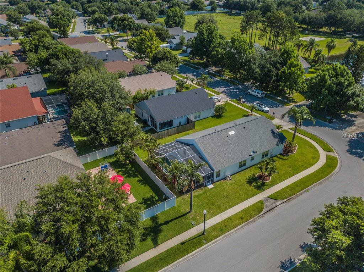
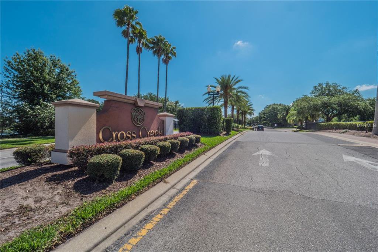
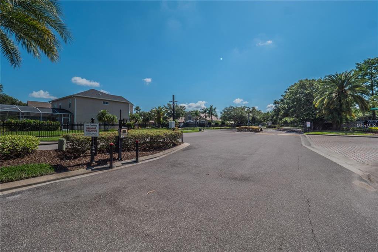
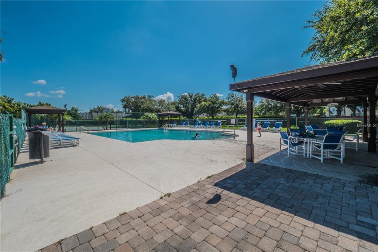

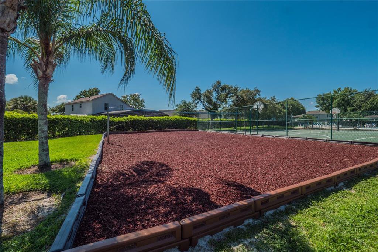
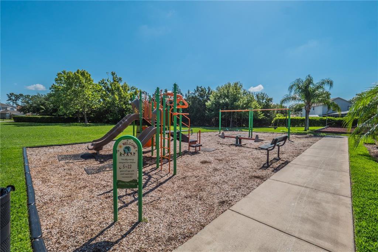
/u.realgeeks.media/belbenrealtygroup/400dpilogo.png)