1726 Clematis Lane, Winter Park, FL 32792
- $223,000
- 3
- BD
- 2
- BA
- 1,425
- SqFt
- Sold Price
- $223,000
- List Price
- $215,000
- Status
- Sold
- Closing Date
- Jul 01, 2019
- MLS#
- O5786201
- Property Style
- Single Family
- Year Built
- 1961
- Bedrooms
- 3
- Bathrooms
- 2
- Living Area
- 1,425
- Lot Size
- 8,872
- Acres
- 0.20
- Total Acreage
- Up to 10, 889 Sq. Ft.
- Legal Subdivision Name
- Eastbrook Sub Unit 06 Rep Of Pt Of Blk 14
- MLS Area Major
- Winter Park/Aloma
Property Description
This charming Winter Park POOL home is a must see! The backyard is a true Florida oasis, featuring a large SWIMMING POOL with NEW PUMP, oversized PAVER DECK with space for pool accessories and entertainment, and MATURE LANDSCAPING. The side yard also has additional paved and covered space. Did you notice the gorgeous, green grass? This can be maintained through the IRRIGATION SYSTEM with WELL WATER, which means it will not add money to your water bill. The kitchen includes UPDATED CABINETS and COUNTERTOPS, TILE floors, a refrigerator that is less than 5 years old, and a dining room BUILT-IN that matches the kitchen. The LAUNDRY ROOM also includes a built-in storage/organization system, which allows you to maximize use of the space. The living room has LAMINATE WOOD FLOORS and a VAULTED CEILING, plus there are FRENCH DOORS that lead to a sizeable BONUS ROOM with TILE FLOORS. Other important features include an UPDATED ELECTRICAL PANEL, the conveyance of HURRICANE SHUTTERS, UPDATED PLUMBING, and UPDATED WINDOWS. There is NO HOA! This home is located a short drive from the 417, Full Sail University, Rollins College, Park Avenue, and many shopping and dining locations.
Additional Information
- Taxes
- $2264
- Location
- In County, Level
- Community Features
- No Deed Restriction
- Property Description
- One Story
- Zoning
- R-1A
- Interior Layout
- Ceiling Fans(s), Vaulted Ceiling(s)
- Interior Features
- Ceiling Fans(s), Vaulted Ceiling(s)
- Floor
- Carpet, Laminate, Tile
- Appliances
- Dishwasher, Disposal, Electric Water Heater, Freezer, Microwave, Range
- Utilities
- Cable Available, Electricity Connected, Public, Sewer Connected
- Heating
- Electric
- Air Conditioning
- Central Air
- Exterior Construction
- Block
- Exterior Features
- Fence, Rain Gutters
- Roof
- Membrane, Other
- Foundation
- Slab
- Pool
- Private
- Pool Type
- Gunite, In Ground
- Garage Carport
- 1 Car Carport
- Elementary School
- Eastbrook Elementary
- Middle School
- Tuskawilla Middle
- High School
- Lake Howell High
- Pets
- Allowed
- Flood Zone Code
- X
- Parcel ID
- 34-21-30-504-1400-0210
- Legal Description
- LOT 21 BLK 14 EASTBROOK SUBD UNIT 6 REPLAT PART OF BLK 14 PB 13 PG 91
Mortgage Calculator
Listing courtesy of KELLER WILLIAMS ADVANTAGE REALTY. Selling Office: KELLER WILLIAMS AT THE PARKS.
StellarMLS is the source of this information via Internet Data Exchange Program. All listing information is deemed reliable but not guaranteed and should be independently verified through personal inspection by appropriate professionals. Listings displayed on this website may be subject to prior sale or removal from sale. Availability of any listing should always be independently verified. Listing information is provided for consumer personal, non-commercial use, solely to identify potential properties for potential purchase. All other use is strictly prohibited and may violate relevant federal and state law. Data last updated on
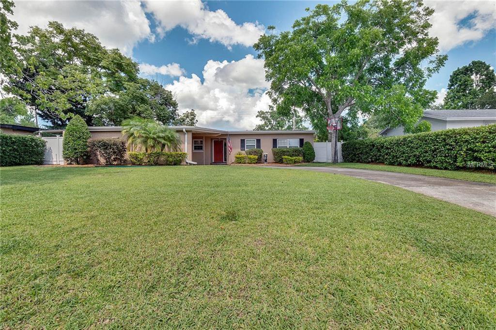
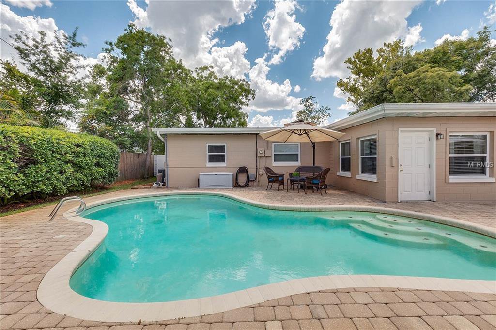
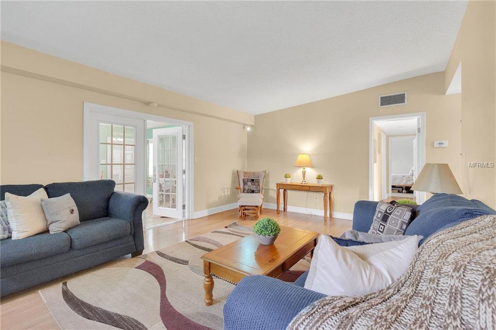
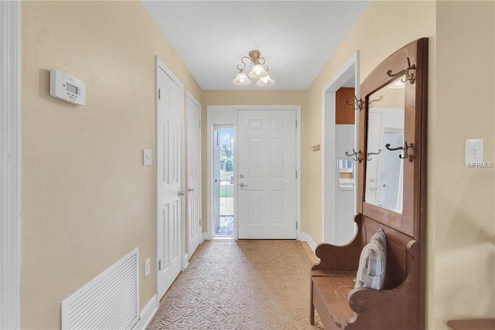
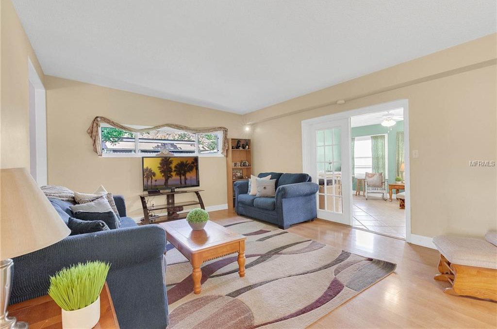
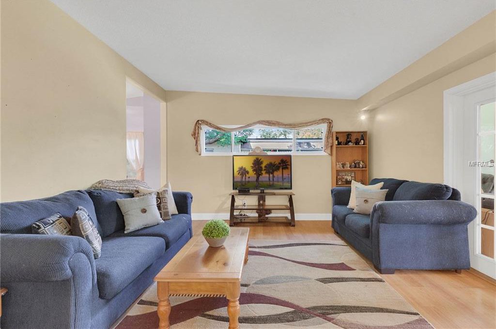
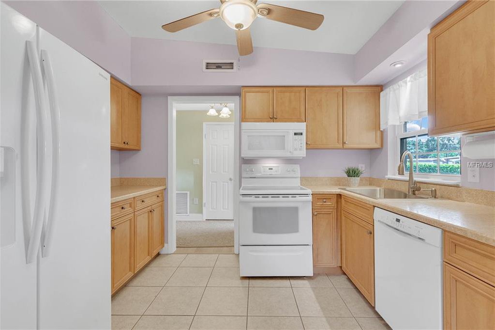


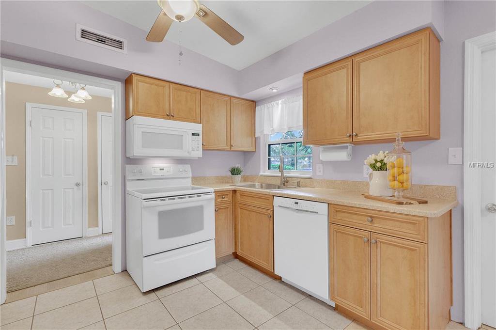
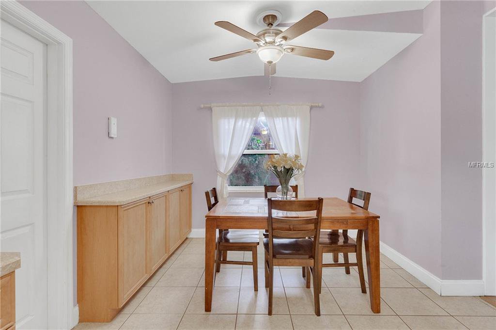
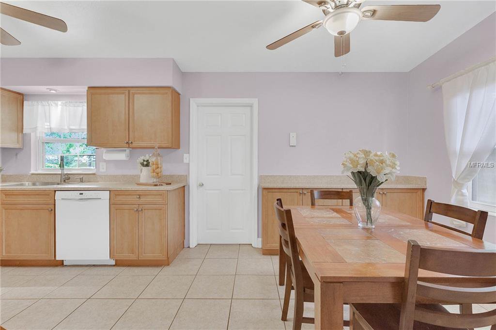
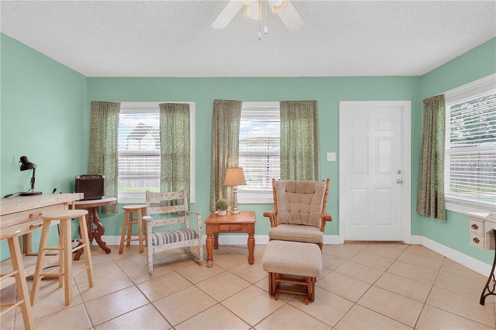
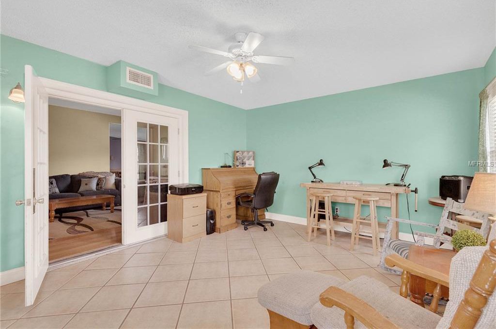



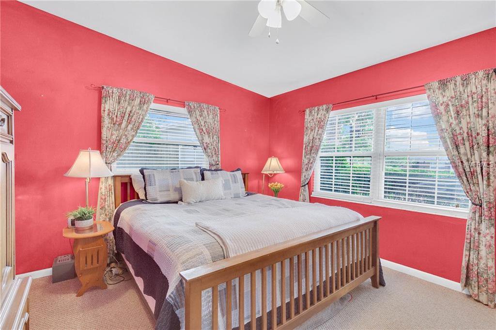
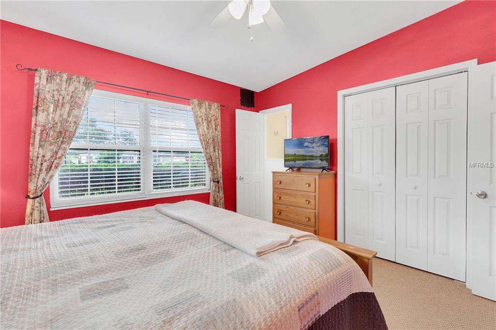
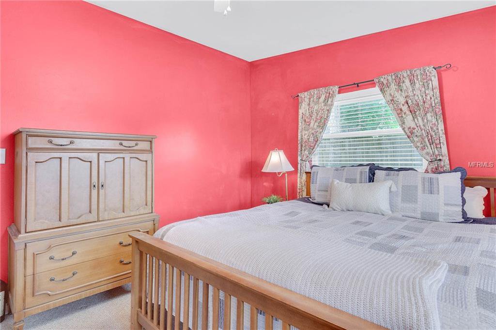
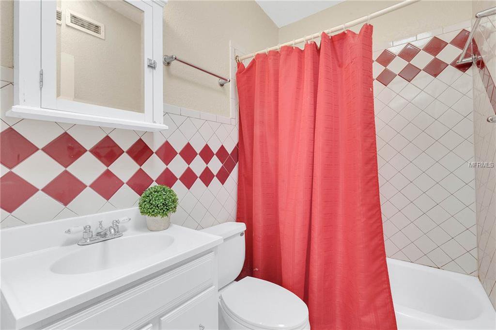
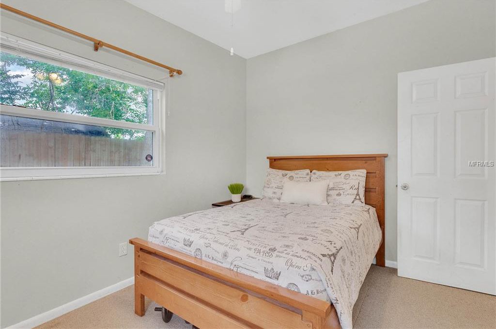
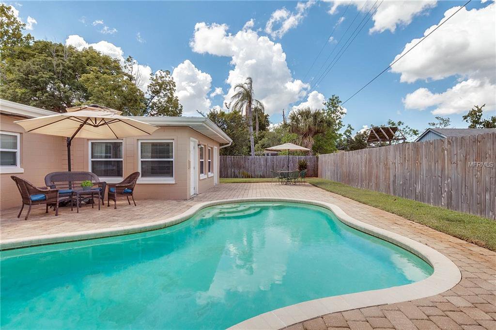
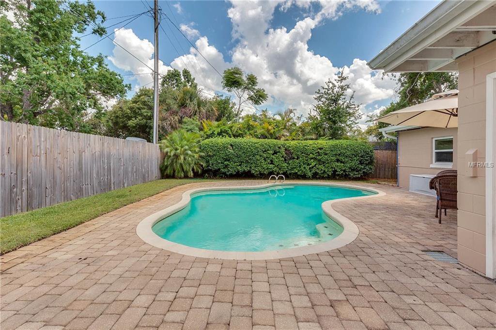
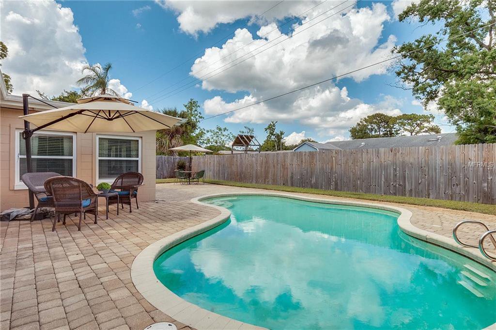
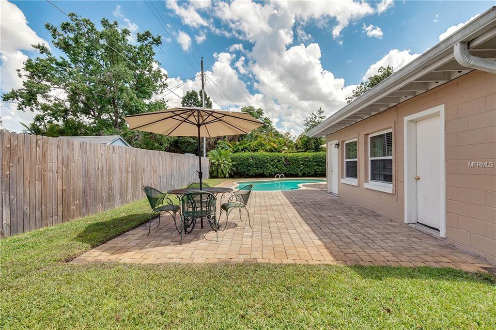
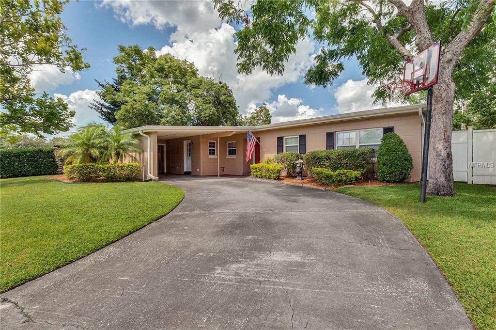
/u.realgeeks.media/belbenrealtygroup/400dpilogo.png)