11718 Regal Ridge Lane, Clermont, FL 34711
- $309,900
- 4
- BD
- 3
- BA
- 2,505
- SqFt
- Sold Price
- $309,900
- List Price
- $314,988
- Status
- Sold
- Closing Date
- Nov 07, 2019
- MLS#
- O5785835
- Property Style
- Single Family
- Architectural Style
- Contemporary
- Year Built
- 2006
- Bedrooms
- 4
- Bathrooms
- 3
- Living Area
- 2,505
- Lot Size
- 18,225
- Acres
- 0.42
- Total Acreage
- 1/4 Acre to 21779 Sq. Ft.
- Legal Subdivision Name
- Timberlane
- MLS Area Major
- Clermont
Property Description
One or more photo(s) has been virtually staged. **WHOA NELLY! PRICE REDUCED 8/13 FOR QUICK SALE!!** Mature landscape, wide streets with sidewalks and high pride of ownership greet you as you arrive home to the Timberlane community! From the moment you step inside your eyes scan this freshly painted open concept floor plan and the mile-long views out of the large glass slider across the back of the home. All windows have security film and the house includes a water treatment system. Off the foyer, you have a formal living room area which could be a home office; to your right you have the spacious formal dining room, both rooms finished in crown molding and vaulted ceilings. The dining room leads you to this great kitchen which features walk in pantry and lots of cabinet space with built in wine storage. The 42 in cabinets are finished in crown molding–you have a built-in micro hood, range, refrigerator and a large breakfast bar that seats 3-5. The family room is the heart of the house and leads to the large lanai where you'll enjoy the beautiful views and sunsets with friends or family. Off from the kitchen is the Huge master bedroom suite. Master Bath has double sinks, garden tub, walk in shower and massive walk in closet! Bedrooms 2 and 3 are located to the front of the home and are spacious with ceiling fans. Bedroom 4 is at the rear of the home and convenient to bathroom 3. This patio and large rear yard are ready for your new pool design or to just enjoy your BBQ and take in the great FL weather!
Additional Information
- Taxes
- $2367
- Minimum Lease
- 1-2 Years
- HOA Fee
- $450
- HOA Payment Schedule
- Annually
- Location
- Gentle Sloping, In County, Oversized Lot, Sidewalk, Paved
- Community Features
- Deed Restrictions
- Property Description
- One Story
- Zoning
- R-1
- Interior Layout
- Ceiling Fans(s), Eat-in Kitchen, High Ceilings, Kitchen/Family Room Combo, Open Floorplan, Split Bedroom, Walk-In Closet(s), Window Treatments
- Interior Features
- Ceiling Fans(s), Eat-in Kitchen, High Ceilings, Kitchen/Family Room Combo, Open Floorplan, Split Bedroom, Walk-In Closet(s), Window Treatments
- Floor
- Carpet, Ceramic Tile, Wood
- Appliances
- Dishwasher, Disposal, Dryer, Electric Water Heater, Microwave, Range, Refrigerator, Washer, Water Softener
- Utilities
- BB/HS Internet Available, Cable Available, Electricity Connected, Fire Hydrant, Public, Sprinkler Meter, Street Lights, Underground Utilities
- Heating
- Central, Electric, Heat Pump
- Air Conditioning
- Central Air
- Exterior Construction
- Block, Stucco
- Exterior Features
- Irrigation System, Sidewalk, Sliding Doors
- Roof
- Shingle
- Foundation
- Slab
- Pool
- No Pool
- Garage Carport
- 2 Car Garage
- Garage Spaces
- 2
- Garage Features
- Driveway, Garage Door Opener, Garage Faces Side
- Garage Dimensions
- 21x22
- Elementary School
- Pine Ridge Elem
- Middle School
- Windy Hill Middle
- High School
- East Ridge High
- Pets
- Allowed
- Flood Zone Code
- C
- Parcel ID
- 062326200000002100
- Legal Description
- TIMBERLANE PHASE 1 SUB LOT 21 PB 54 PG 43-44, ORB 3931 PG 1628
Mortgage Calculator
Listing courtesy of KW ELITE PARTNERS III REALTY. Selling Office: ALABASTER REAL ESTATE.
StellarMLS is the source of this information via Internet Data Exchange Program. All listing information is deemed reliable but not guaranteed and should be independently verified through personal inspection by appropriate professionals. Listings displayed on this website may be subject to prior sale or removal from sale. Availability of any listing should always be independently verified. Listing information is provided for consumer personal, non-commercial use, solely to identify potential properties for potential purchase. All other use is strictly prohibited and may violate relevant federal and state law. Data last updated on
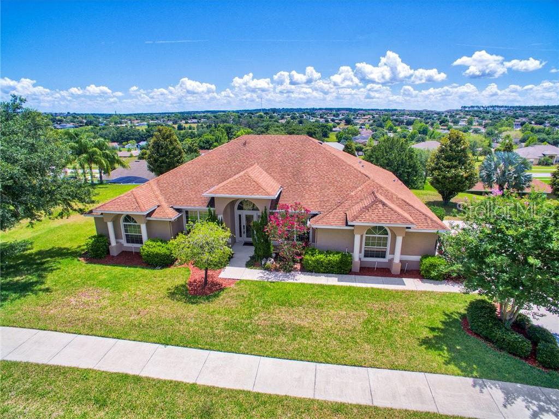
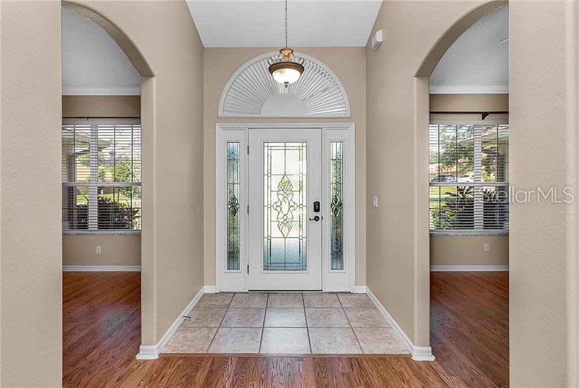
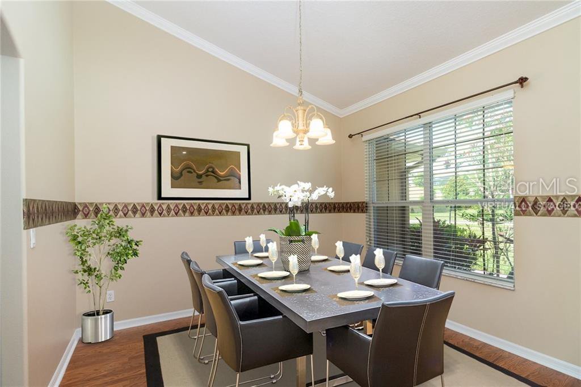
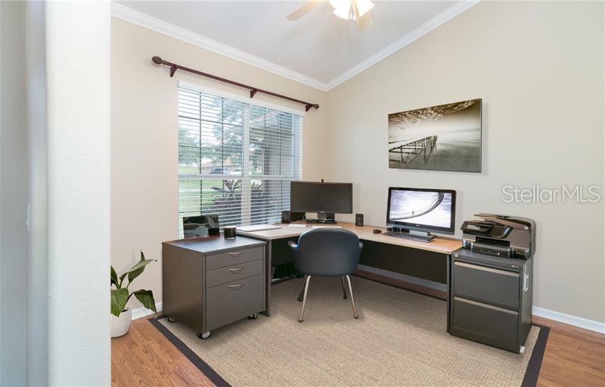
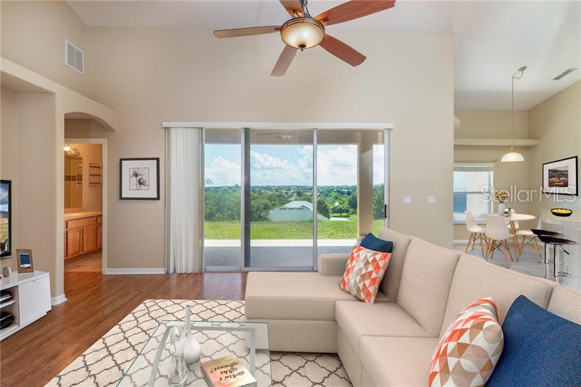
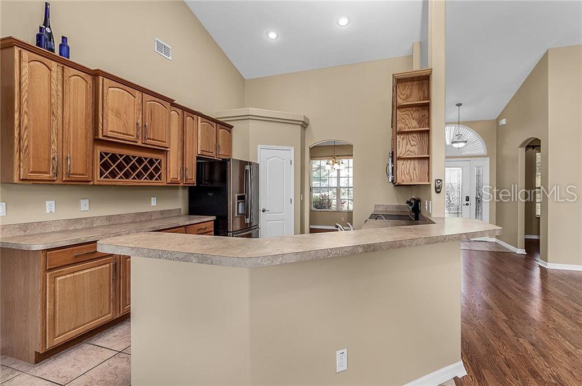
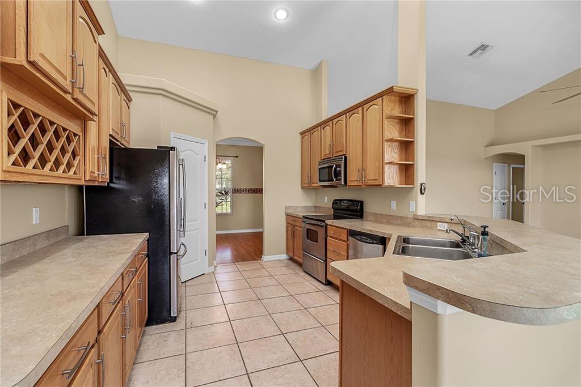

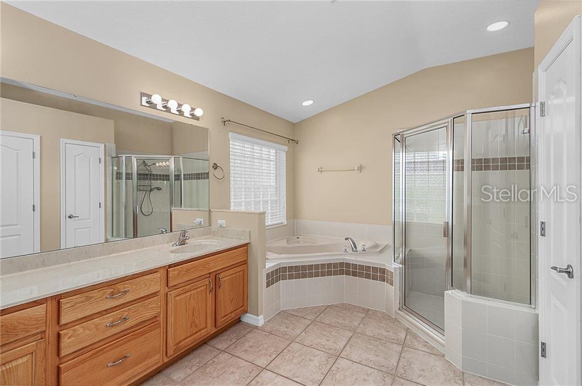
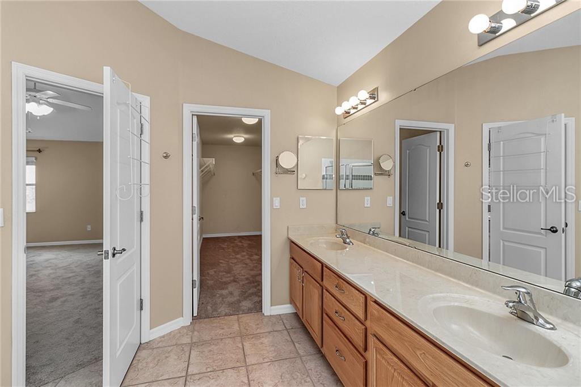
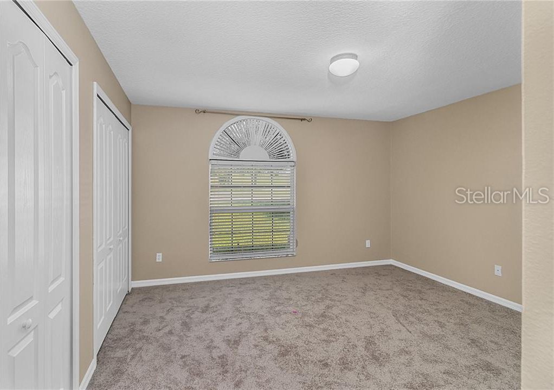

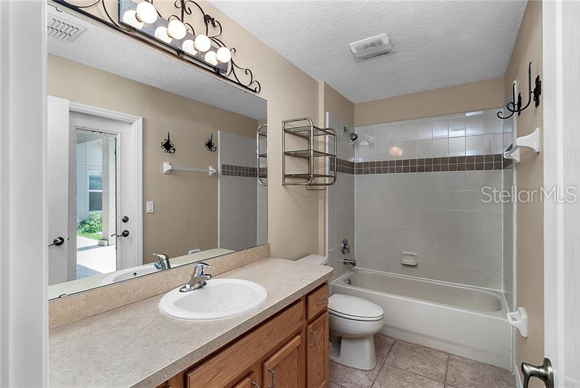
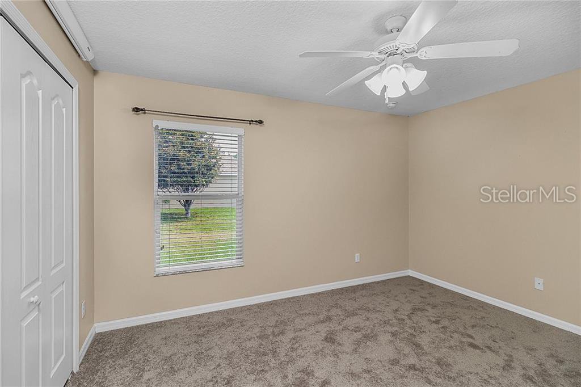
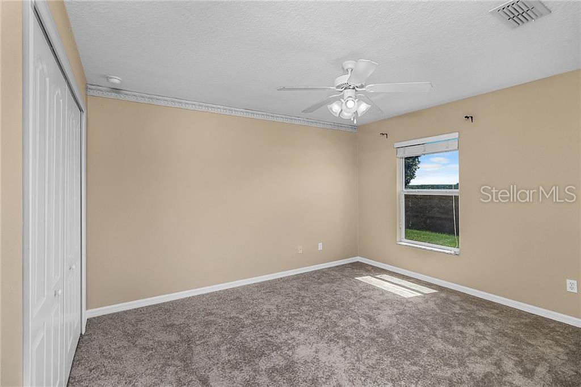
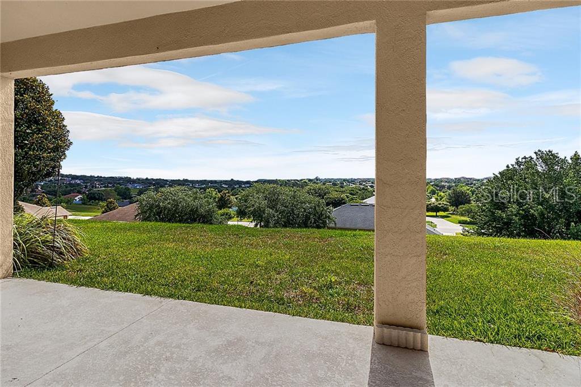
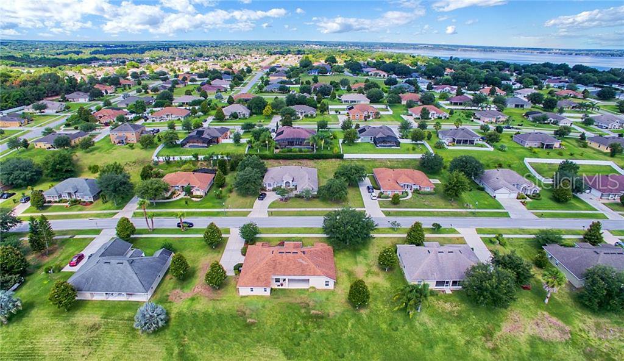
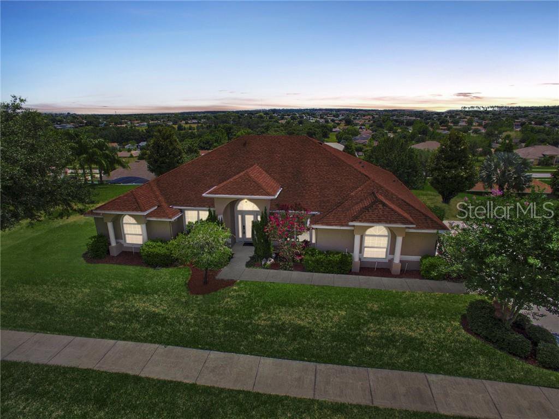
/u.realgeeks.media/belbenrealtygroup/400dpilogo.png)