136 Mayfair Court, Sanford, FL 32771
- $250,000
- 2
- BD
- 2
- BA
- 1,379
- SqFt
- Sold Price
- $250,000
- List Price
- $255,000
- Status
- Sold
- Closing Date
- Jul 19, 2019
- MLS#
- O5785759
- Property Style
- Single Family
- Architectural Style
- Contemporary
- Year Built
- 1981
- Bedrooms
- 2
- Bathrooms
- 2
- Living Area
- 1,379
- Lot Size
- 7,573
- Acres
- 0.17
- Total Acreage
- Up to 10, 889 Sq. Ft.
- Legal Subdivision Name
- Mayfair Villas
- MLS Area Major
- Sanford/Lake Forest
Property Description
AMAZINGLY UPGRADED AND RENOVATED with HUGE Covered Porch and NEW fenced yard on CONSERVATION in sought after Mayfair Villas. NEW 29x16 Screen Enclosed COVERED PORCH with TRAVERTINE floors is the perfect outdoor living space. Open GREAT ROOM plan features NEW wood look Tile throughout the entire home! This home is perfect for entertaining! NEW stacked stone wood burning fireplace is a beautiful highlight plus NEW CUSTOM BAR with Marble Counter, Wine Rack and Wine Refrigerator. Stunning open custom kitchen features NEW Crisp White Shaker Cabinets with glass doors, deep drawers, trash drawer and pantry plus NEW Marble Counters with NEW Tile Backsplash plus NEW Stainless Steel Appliances. Beautiful upgrades bathrooms with NEW vanity, marble counter, undermount sink and deluxe shower. This home is move in Ready with NEW Interior and Exterior Paint, NEW Air Conditioner and NEW Water Heater. Sellers even added NEW windows plus NEW Double Pane Sliding Glass doors and NEW raised panel interior doors. You will be impressed!
Additional Information
- Taxes
- $1239
- Minimum Lease
- No Rent
- HOA Fee
- $140
- HOA Payment Schedule
- Monthly
- Maintenance Includes
- Maintenance Grounds
- Location
- Conservation Area, City Limits, Paved
- Community Features
- Deed Restrictions
- Property Description
- One Story
- Zoning
- MR2
- Interior Layout
- Ceiling Fans(s), Dry Bar, Master Downstairs, Open Floorplan, Stone Counters, Thermostat, Walk-In Closet(s)
- Interior Features
- Ceiling Fans(s), Dry Bar, Master Downstairs, Open Floorplan, Stone Counters, Thermostat, Walk-In Closet(s)
- Floor
- Ceramic Tile
- Appliances
- Dishwasher, Disposal, Microwave, Range, Wine Refrigerator
- Utilities
- Cable Available, Public
- Heating
- Central
- Air Conditioning
- Central Air
- Fireplace Description
- Family Room, Wood Burning
- Exterior Construction
- Block
- Exterior Features
- Fence
- Roof
- Shingle
- Foundation
- Slab
- Pool
- No Pool
- Garage Carport
- 2 Car Garage
- Garage Spaces
- 2
- Garage Features
- Garage Door Opener
- Garage Dimensions
- 23x24
- Pets
- Allowed
- Flood Zone Code
- X
- Parcel ID
- 33-19-30-505-0000-0190
- Legal Description
- LOT 19 MAYFAIR VILLAS PB 22 PGS 9 & 10
Mortgage Calculator
Listing courtesy of RE/MAX CENTRAL REALTY. Selling Office: TERRA HOMES LLC.
StellarMLS is the source of this information via Internet Data Exchange Program. All listing information is deemed reliable but not guaranteed and should be independently verified through personal inspection by appropriate professionals. Listings displayed on this website may be subject to prior sale or removal from sale. Availability of any listing should always be independently verified. Listing information is provided for consumer personal, non-commercial use, solely to identify potential properties for potential purchase. All other use is strictly prohibited and may violate relevant federal and state law. Data last updated on
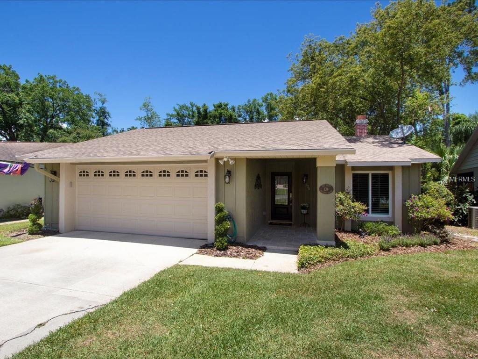
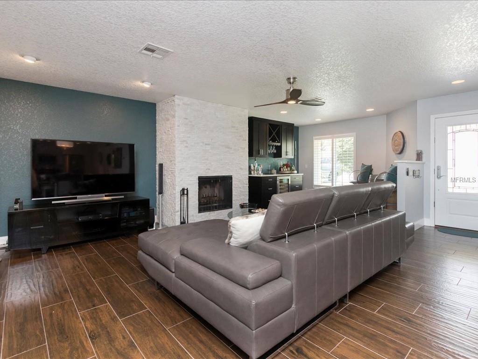
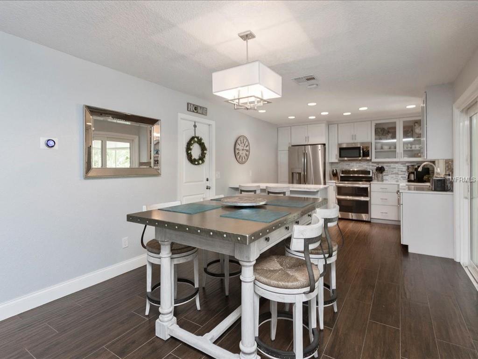
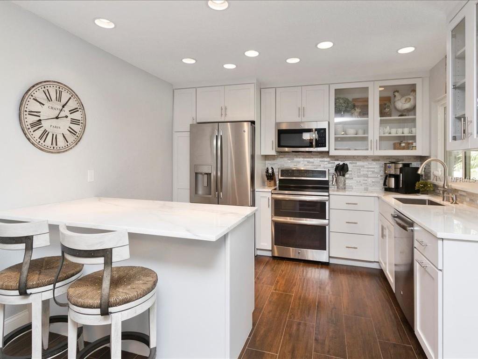
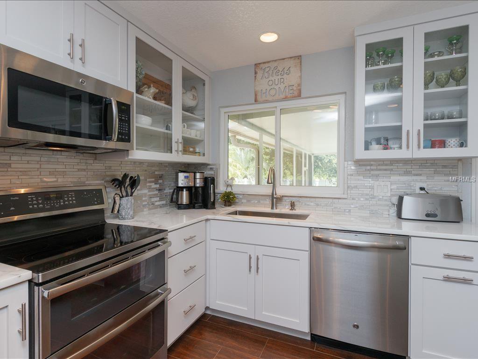
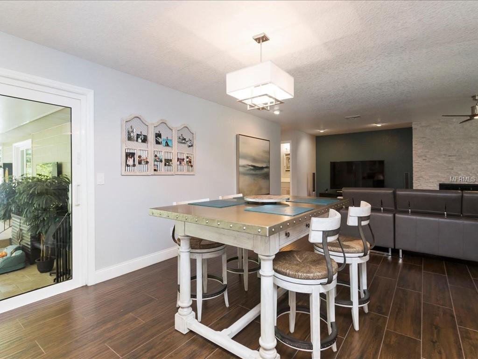
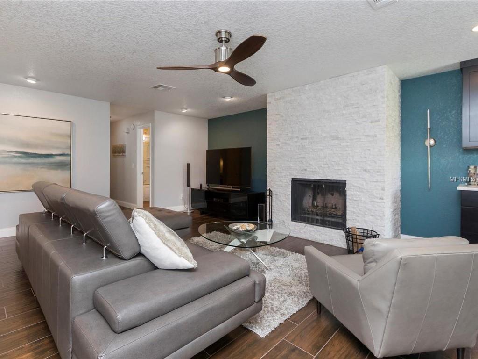
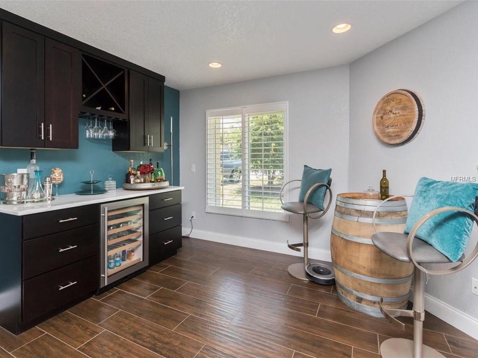
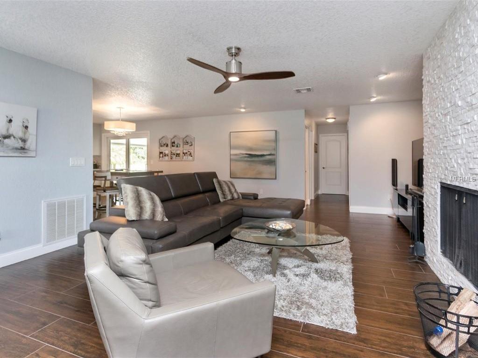
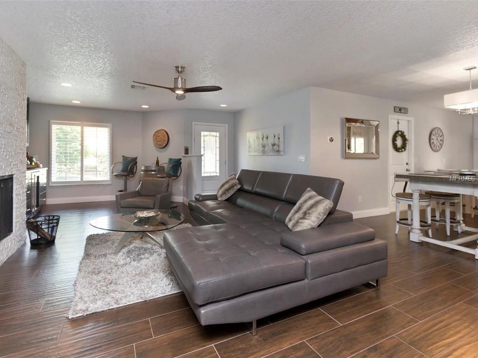
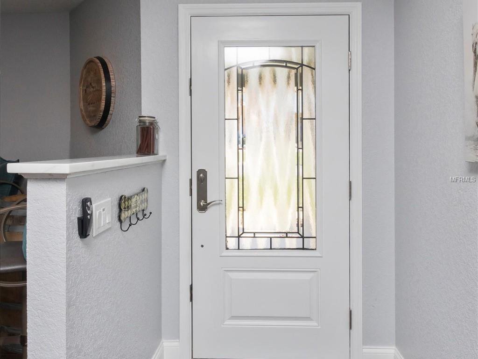
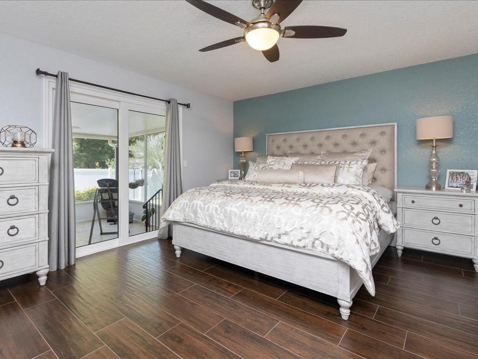
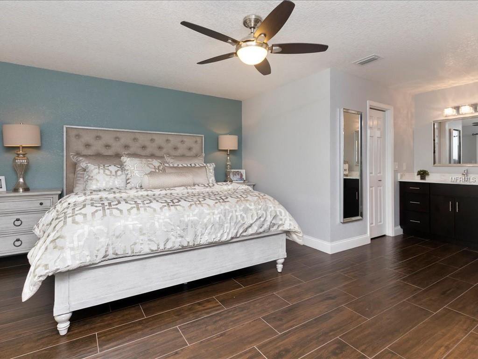
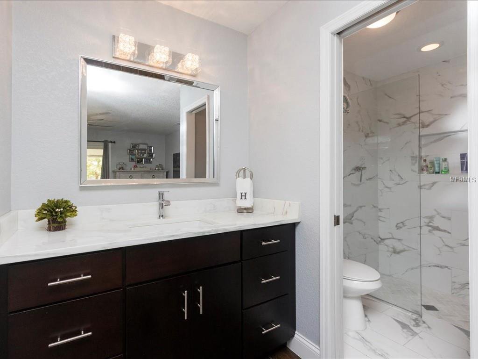
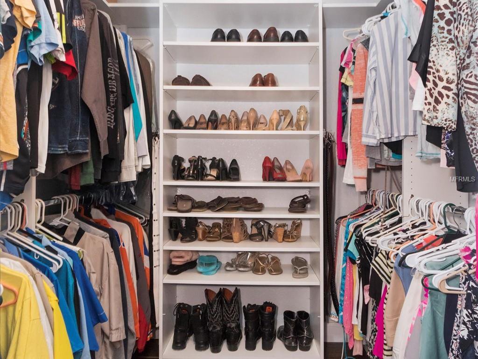
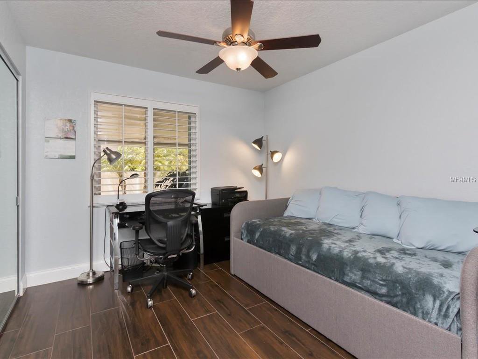
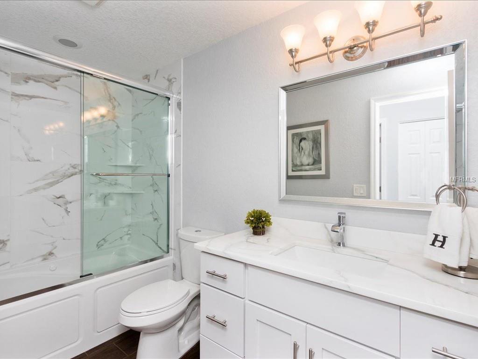
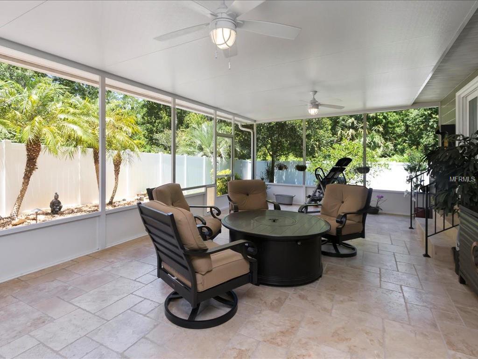
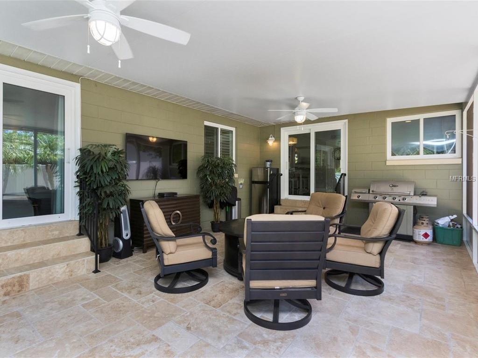
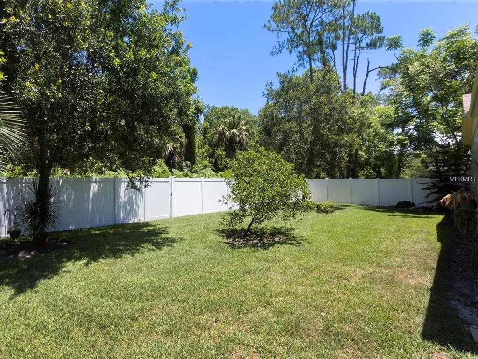
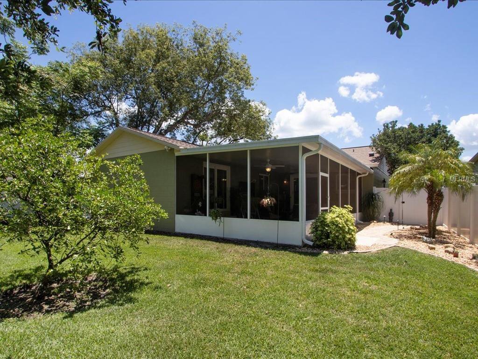
/u.realgeeks.media/belbenrealtygroup/400dpilogo.png)