6952 Mapperton Drive, Windermere, FL 34786
- $425,000
- 5
- BD
- 3
- BA
- 3,190
- SqFt
- Sold Price
- $425,000
- List Price
- $450,000
- Status
- Sold
- Closing Date
- Jul 16, 2019
- MLS#
- O5785564
- Property Style
- Single Family
- Year Built
- 2004
- Bedrooms
- 5
- Bathrooms
- 3
- Living Area
- 3,190
- Lot Size
- 7,200
- Acres
- 0.17
- Total Acreage
- Up to 10, 889 Sq. Ft.
- Legal Subdivision Name
- Lakes Windermere Ph 01 49 108
- MLS Area Major
- Windermere
Property Description
Spectacular pond front Windermere residence. Prepare to be impressed by this homes stunning upgrades, including porcelain tile throughout, crown molding, plantation shutters on every window, custom built entertainment center, custom staircase, new roof 2018, and many others. The chef in the family will love the spacious open kitchen with its large center island & striking granite countertops. The master suite includes an amazing walk in closet with custom built-ins and a spa bath featuring imported Italian tile, a custom built in vanity, and opulent quartz countertops. Other amenities include 3 additional bedrooms on the first floor and a huge bonus room / 5th bedroom on the second floor with a full bath. Exterior amenities include an oversized 2 car garage and a screened lanai with pond views for those relaxing summer evenings. The location is hard to beat, just minutes from all of the major theme parks and a short car ride to world class shopping and fine dining. Community amenities include a pool, tennis courts, and a fishing pier. Don’t miss your opportunity to own this amazing home.
Additional Information
- Taxes
- $5146
- Minimum Lease
- 7 Months
- HOA Fee
- $800
- HOA Payment Schedule
- Annually
- Location
- Sidewalk, Paved
- Community Features
- Park, Playground, Pool, Tennis Courts, No Deed Restriction
- Property Description
- Two Story
- Zoning
- P-D
- Interior Layout
- Built in Features, Ceiling Fans(s), Crown Molding, High Ceilings, Kitchen/Family Room Combo, Master Downstairs, Stone Counters, Vaulted Ceiling(s), Walk-In Closet(s)
- Interior Features
- Built in Features, Ceiling Fans(s), Crown Molding, High Ceilings, Kitchen/Family Room Combo, Master Downstairs, Stone Counters, Vaulted Ceiling(s), Walk-In Closet(s)
- Floor
- Tile, Wood
- Appliances
- Cooktop, Dishwasher, Disposal, Microwave, Range, Refrigerator
- Utilities
- Cable Connected, Electricity Connected, Fire Hydrant, Public
- Heating
- Electric
- Air Conditioning
- Central Air
- Exterior Construction
- Block, Stucco
- Exterior Features
- Irrigation System, Rain Gutters, Sidewalk
- Roof
- Shingle
- Foundation
- Slab
- Pool
- Community
- Garage Carport
- 2 Car Garage
- Garage Spaces
- 2
- Garage Features
- Garage Door Opener
- Garage Dimensions
- 24x24
- Elementary School
- Sunset Park Elem
- Middle School
- Bridgewater Middle
- High School
- Windermere High School
- Pets
- Allowed
- Flood Zone Code
- X
- Parcel ID
- 24-23-27-5427-02-500
- Legal Description
- LAKES OF WINDERMERE PH 1 49/108 LOT 250
Mortgage Calculator
Listing courtesy of REGAL R.E. PROFESSIONALS LLC. Selling Office: KELLER WILLIAMS AT THE LAKES.
StellarMLS is the source of this information via Internet Data Exchange Program. All listing information is deemed reliable but not guaranteed and should be independently verified through personal inspection by appropriate professionals. Listings displayed on this website may be subject to prior sale or removal from sale. Availability of any listing should always be independently verified. Listing information is provided for consumer personal, non-commercial use, solely to identify potential properties for potential purchase. All other use is strictly prohibited and may violate relevant federal and state law. Data last updated on
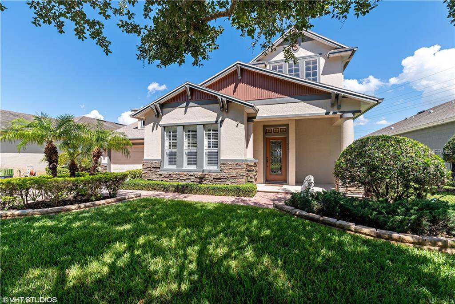
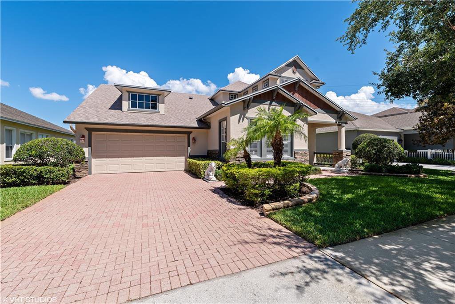
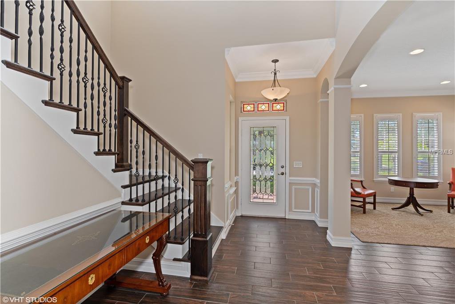
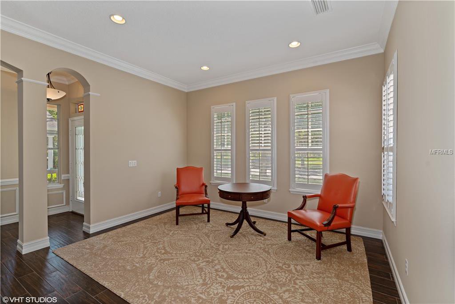
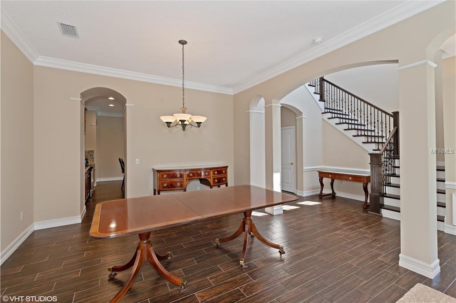
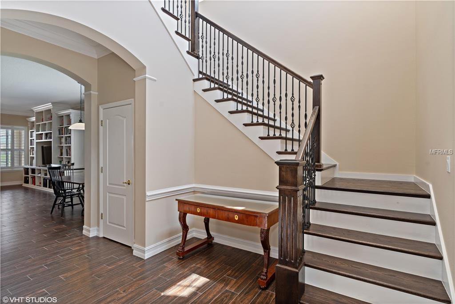
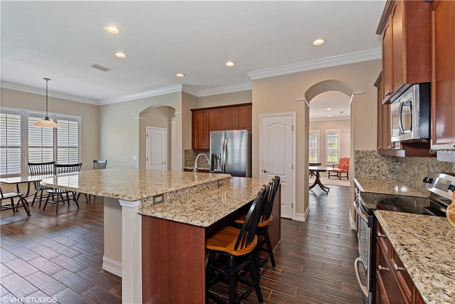
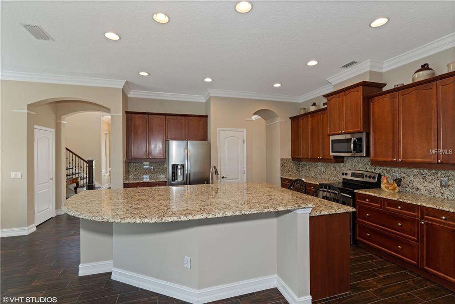
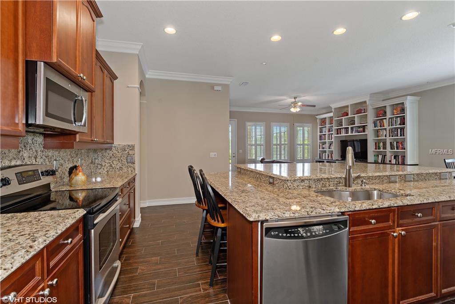
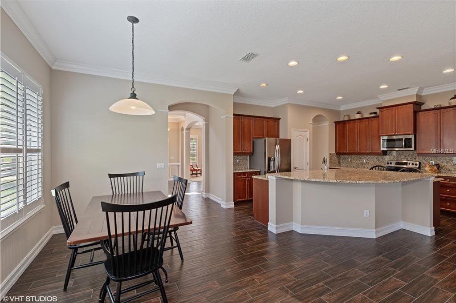
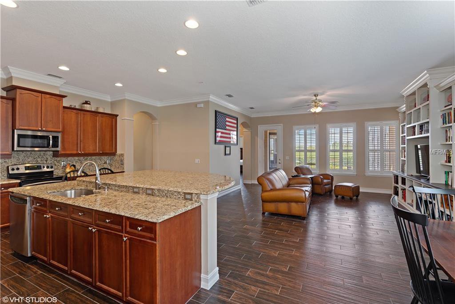
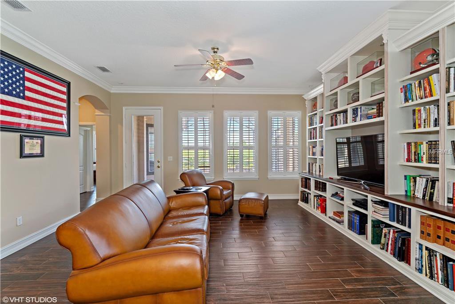
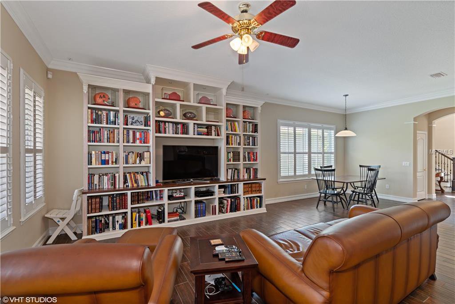
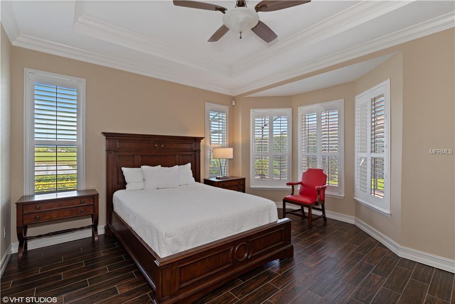
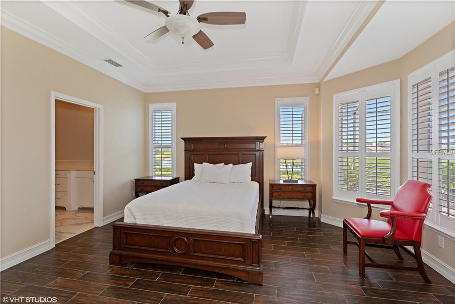
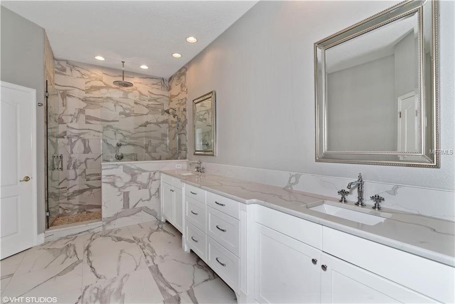
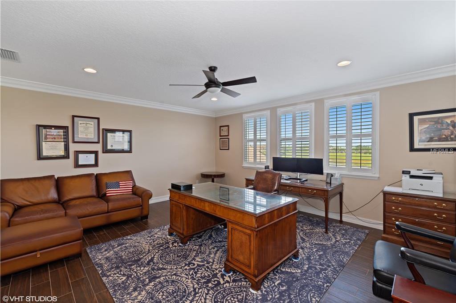
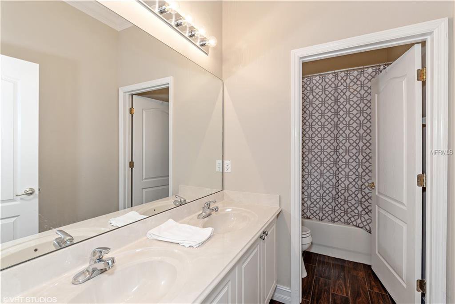
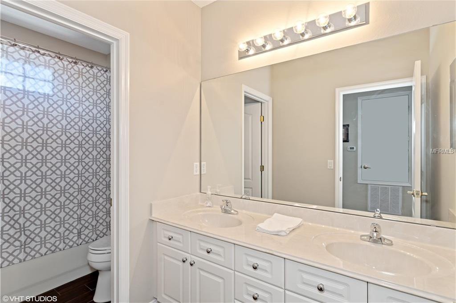
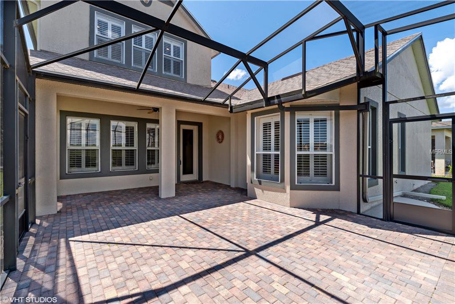
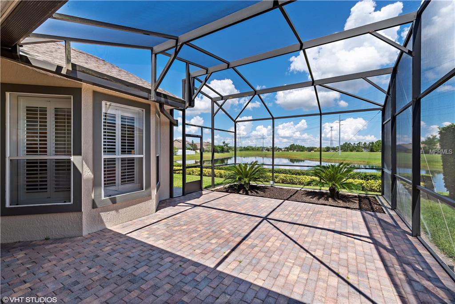
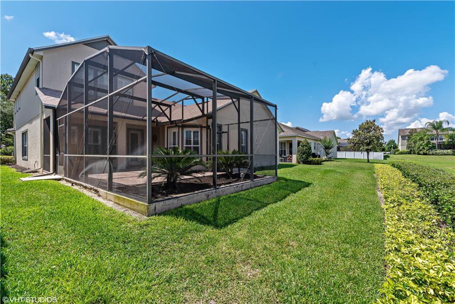
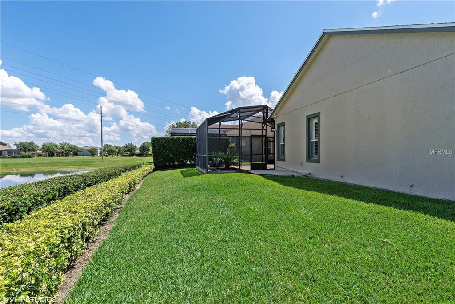
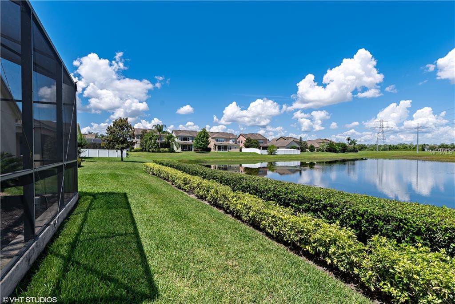
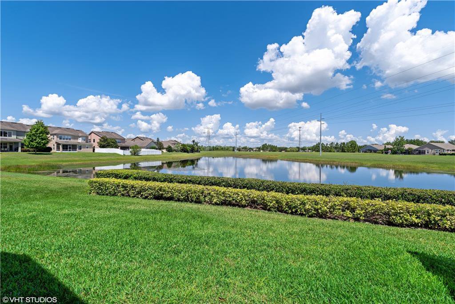
/u.realgeeks.media/belbenrealtygroup/400dpilogo.png)