1013 Fox Den Court, Winter Springs, FL 32708
- $305,000
- 4
- BD
- 2
- BA
- 1,994
- SqFt
- Sold Price
- $305,000
- List Price
- $304,900
- Status
- Sold
- Closing Date
- Jun 24, 2019
- MLS#
- O5785525
- Property Style
- Single Family
- Architectural Style
- Ranch
- Year Built
- 1984
- Bedrooms
- 4
- Bathrooms
- 2
- Living Area
- 1,994
- Lot Size
- 9,457
- Acres
- 0.22
- Total Acreage
- Up to 10, 889 Sq. Ft.
- Legal Subdivision Name
- Oak Forest Unit 4
- MLS Area Major
- Casselberrry/Winter Springs / Tuscawilla
Property Description
Great opportunity to own this well maintained home in sought after established neighborhood in beautiful Winter Springs, and no HOA! A large foyer greets you as you walk into an open floor concept home. The updated kitchen with newer appliances and island overlooks a large family room, ideal for entertaining. There is also a separate living/dining combination that overlooks the large lanai. The split floor plan offers a large master suite and three additional rooms with updated bathroom on the opposite side of the home. The solar heated, updated salt water pool sparkles under the newly re-screened enclosure. Back yard is fully fenced and landscaped for complete privacy. HVAC was recently replaced. Home is located on a quiet cul-de-sac street minutes from major roadways, shopping and highly rated schools. Make this your home today before it is too late. Call for a private showing.
Additional Information
- Taxes
- $3676
- Minimum Lease
- 8-12 Months
- Location
- Level, Sidewalk, Street Dead-End, Paved
- Community Features
- Deed Restrictions, Sidewalks
- Property Description
- One Story
- Zoning
- PUD
- Interior Layout
- Kitchen/Family Room Combo, Master Downstairs, Open Floorplan, Split Bedroom, Walk-In Closet(s)
- Interior Features
- Kitchen/Family Room Combo, Master Downstairs, Open Floorplan, Split Bedroom, Walk-In Closet(s)
- Floor
- Carpet, Ceramic Tile, Laminate
- Appliances
- Dishwasher, Disposal, Electric Water Heater, Microwave, Range, Refrigerator
- Utilities
- BB/HS Internet Available, Cable Connected, Electricity Connected, Fire Hydrant, Sewer Connected, Street Lights, Underground Utilities
- Heating
- Central, Electric
- Air Conditioning
- Central Air
- Exterior Construction
- Block, Stucco
- Exterior Features
- Fence, Sidewalk, Sliding Doors
- Roof
- Shingle
- Foundation
- Slab
- Pool
- Private
- Pool Type
- In Ground, Salt Water, Screen Enclosure, Solar Heat
- Garage Carport
- 2 Car Garage
- Garage Spaces
- 2
- Garage Features
- Garage Door Opener
- Garage Dimensions
- 20x24
- Pets
- Allowed
- Flood Zone Code
- X
- Parcel ID
- 12-21-30-506-0000-4450
- Legal Description
- LOT 445 OAK FOREST UNIT 4 PB 29 PGS 59 & 60
Mortgage Calculator
Listing courtesy of COLDWELL BANKER RESIDENTIAL RE. Selling Office: KELLER WILLIAMS ADVANTAGE REALTY.
StellarMLS is the source of this information via Internet Data Exchange Program. All listing information is deemed reliable but not guaranteed and should be independently verified through personal inspection by appropriate professionals. Listings displayed on this website may be subject to prior sale or removal from sale. Availability of any listing should always be independently verified. Listing information is provided for consumer personal, non-commercial use, solely to identify potential properties for potential purchase. All other use is strictly prohibited and may violate relevant federal and state law. Data last updated on
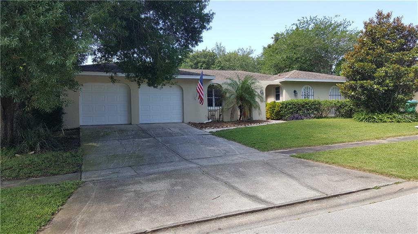
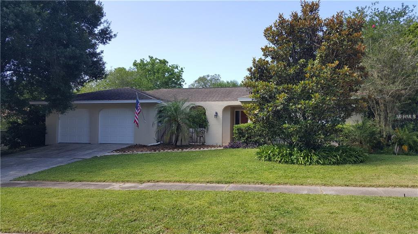
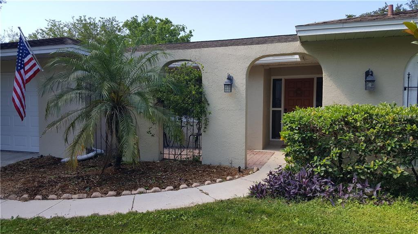
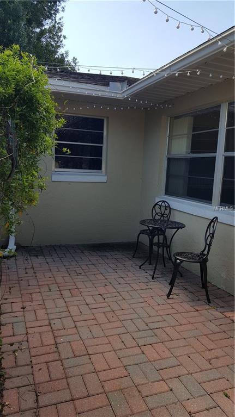
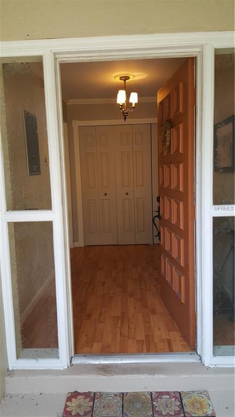
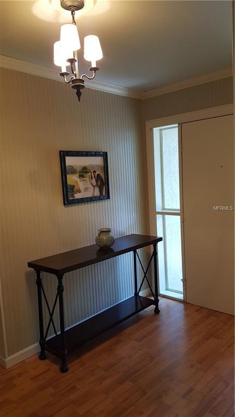
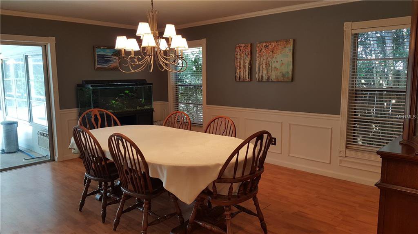
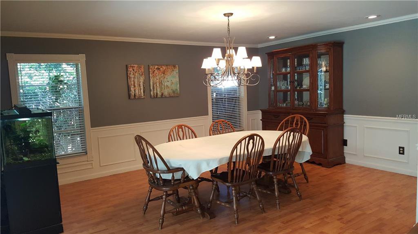
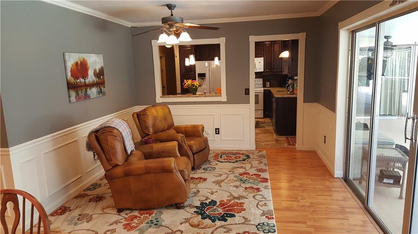
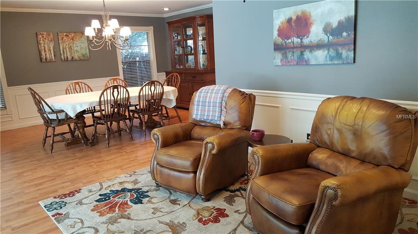
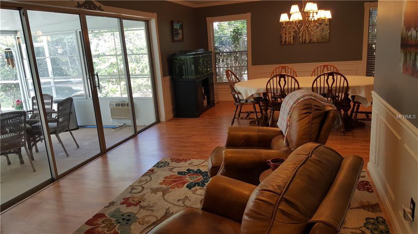
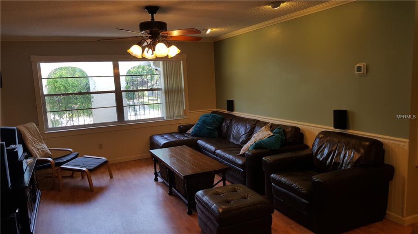
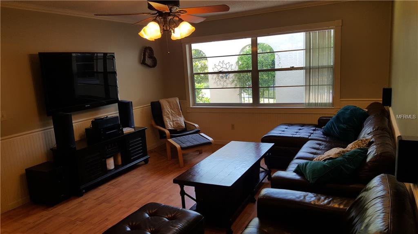
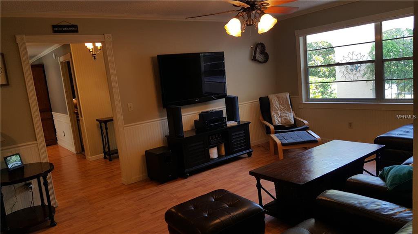
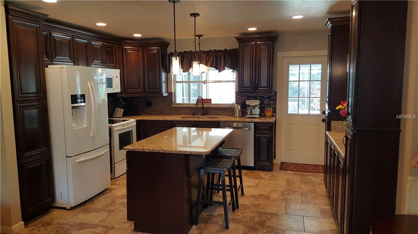
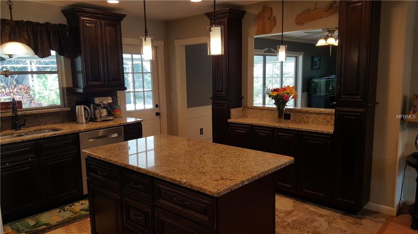
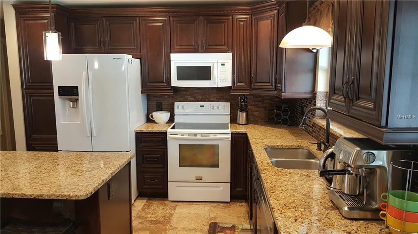
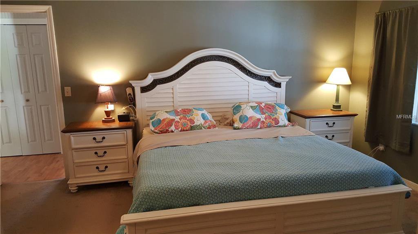
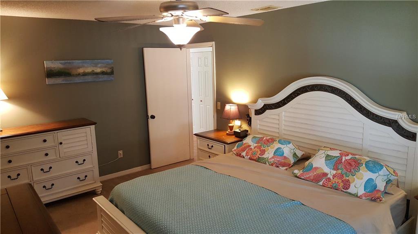
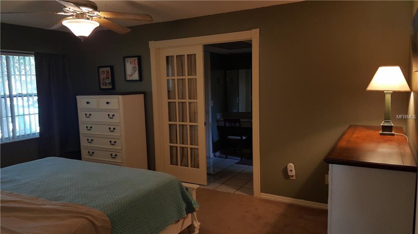
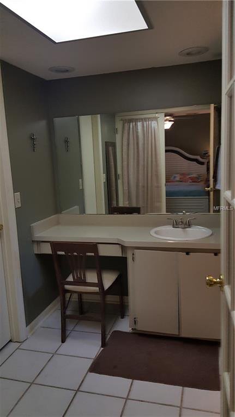
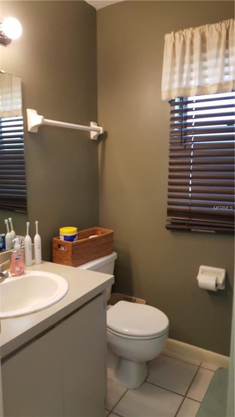
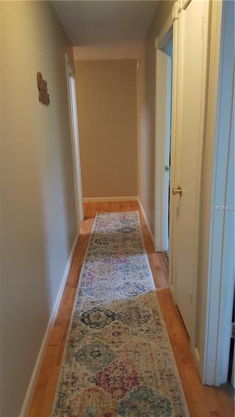
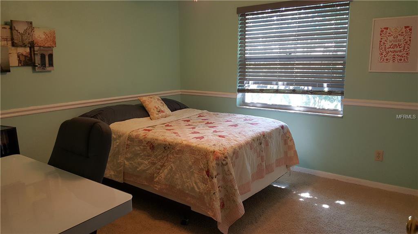
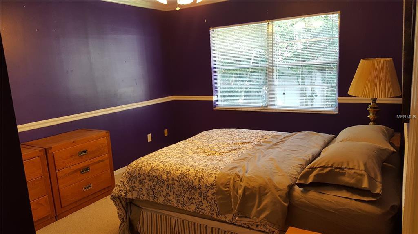
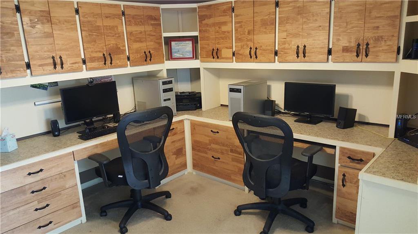
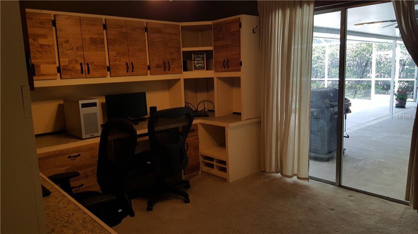
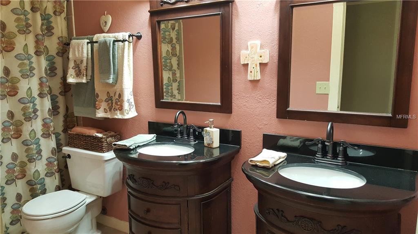
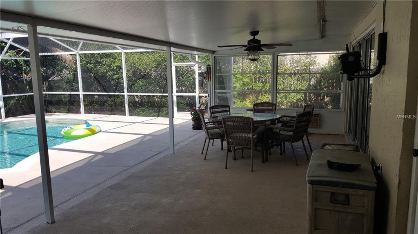
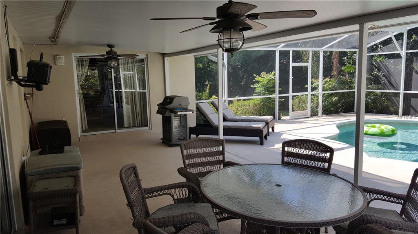
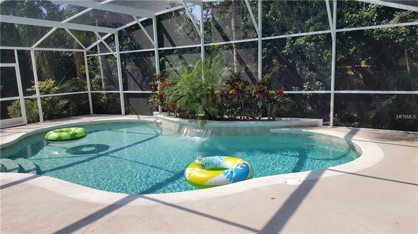
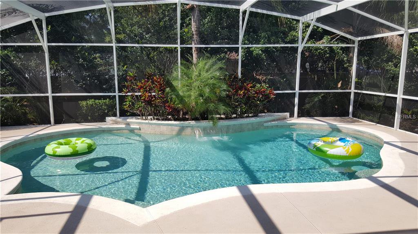
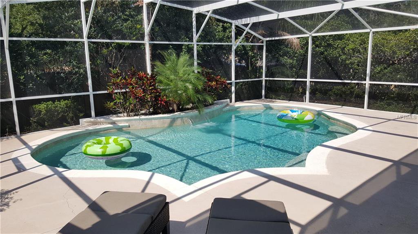
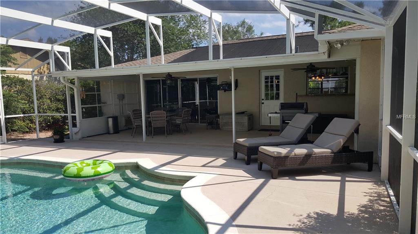
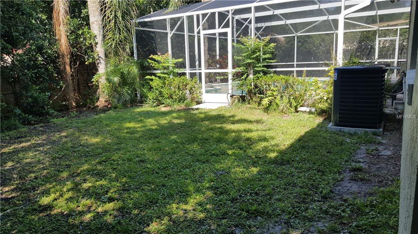
/u.realgeeks.media/belbenrealtygroup/400dpilogo.png)