13513 Crystal River Drive, Orlando, FL 32828
- $333,000
- 4
- BD
- 3
- BA
- 2,602
- SqFt
- Sold Price
- $333,000
- List Price
- $334,900
- Status
- Sold
- Closing Date
- Jan 31, 2020
- MLS#
- O5785483
- Property Style
- Single Family
- Architectural Style
- Contemporary
- Year Built
- 1995
- Bedrooms
- 4
- Bathrooms
- 3
- Living Area
- 2,602
- Lot Size
- 9,994
- Acres
- 0.23
- Total Acreage
- Up to 10, 889 Sq. Ft.
- Legal Subdivision Name
- Waterford Lakes Tr N25b
- MLS Area Major
- Orlando/Alafaya/Waterford Lakes
Property Description
FORMER MODEL HOME/ORIGINAL OWNER! This BEAUTIFUL FOUR BEDROOM/THREE BATHROOM POOL home, with its HIGH CEILINGS and lots of natural light also has an inside BONUS ROOM that can be used as an office, playroom, teen video game room, study or home gym. It sits on an OVERSIZED CORNER LOT lot in a fabulous neighborhood with TOP RATED SCHOOLS. The home also has a spacious, COVERED LANAI and PRIVACY SHRUBBERY surrounding the screened-in SOLAR HEATED POOL AND SPA. The one story, OPEN FLOOR PLAN has a HUGE MASTER BEDROOM with an EXTRA LARGE MASTER CLOSET and master bathroom with a LARGE GARDEN TUB, shower and TWO vanities. The kitchen is spacious with pretty SILESTONE Counters and a built-in desk. Since this was a FORMER MODEL HOME, it has a third bay in the rear of the GARAGE that is AIR CONDITIONED and is perfect for a home gym, workshop, craft room or office. Residents can also enjoy all of Waterford Lakes community amenities such as, tennis courts, pool, fitness equipment, playgrounds, dog park, walking trail and more! This home is conveniently located near SR 408 and UCF, Siemens, Lockheed Martin, Research Pkwy. Plus lots of great dining and shopping options nearby! Downtown Orlando, the airport and Lake Nona's Medical City is also an easy commute!
Additional Information
- Taxes
- $5503
- Minimum Lease
- 7 Months
- HOA Fee
- $235
- HOA Payment Schedule
- Quarterly
- Community Features
- Park, Playground, Pool, Tennis Courts, No Deed Restriction
- Property Description
- One Story
- Zoning
- P-D
- Interior Layout
- Cathedral Ceiling(s), Ceiling Fans(s), Eat-in Kitchen, High Ceilings, Master Downstairs, Open Floorplan, Split Bedroom, Vaulted Ceiling(s), Walk-In Closet(s)
- Interior Features
- Cathedral Ceiling(s), Ceiling Fans(s), Eat-in Kitchen, High Ceilings, Master Downstairs, Open Floorplan, Split Bedroom, Vaulted Ceiling(s), Walk-In Closet(s)
- Floor
- Carpet, Ceramic Tile, Laminate
- Appliances
- Dishwasher, Disposal, Dryer, Microwave, Refrigerator, Washer
- Utilities
- Public
- Heating
- Central
- Air Conditioning
- Central Air
- Exterior Construction
- Stucco
- Exterior Features
- Sidewalk, Sliding Doors, Sprinkler Metered
- Roof
- Shingle
- Foundation
- Slab
- Pool
- Community, Private
- Garage Carport
- 2 Car Garage
- Garage Spaces
- 2
- Garage Dimensions
- 33x18
- Elementary School
- Waterford Elem
- Middle School
- Discovery Middle
- High School
- Timber Creek High
- Pets
- Allowed
- Flood Zone Code
- X
- Parcel ID
- 26-22-31-9053-00-770
- Legal Description
- WATERFORD LAKES TRACT N-25 B 31/142 LOT77
Mortgage Calculator
Listing courtesy of CHARLES RUTENBERG REALTY ORLANDO. Selling Office: YOUNG REAL ESTATE.
StellarMLS is the source of this information via Internet Data Exchange Program. All listing information is deemed reliable but not guaranteed and should be independently verified through personal inspection by appropriate professionals. Listings displayed on this website may be subject to prior sale or removal from sale. Availability of any listing should always be independently verified. Listing information is provided for consumer personal, non-commercial use, solely to identify potential properties for potential purchase. All other use is strictly prohibited and may violate relevant federal and state law. Data last updated on
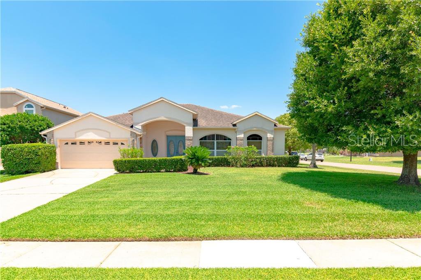
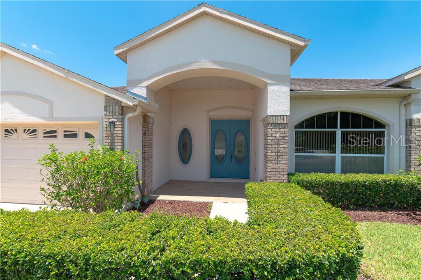
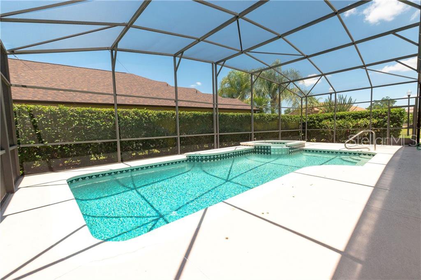
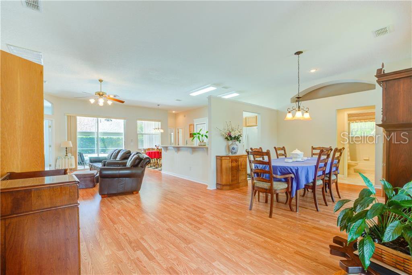
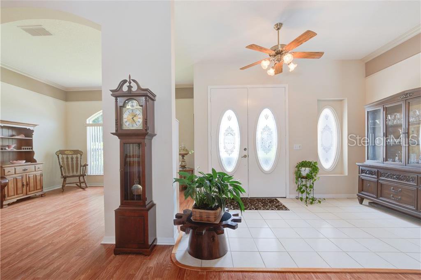
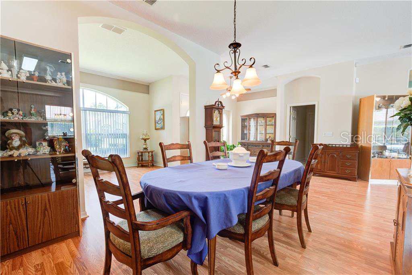
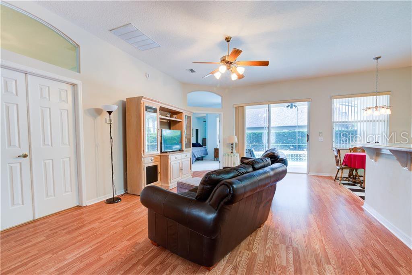
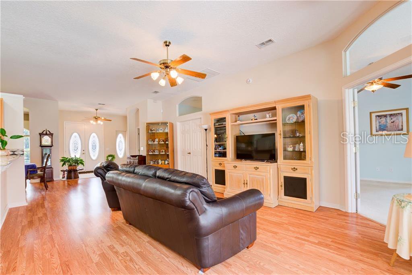
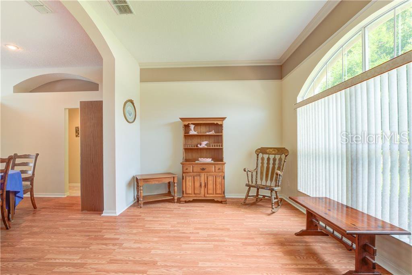
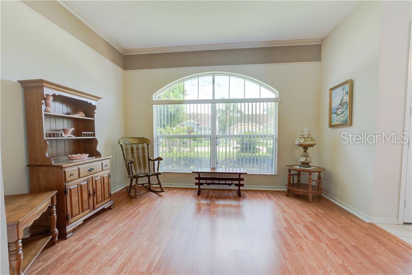
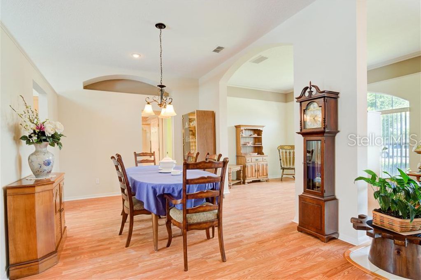

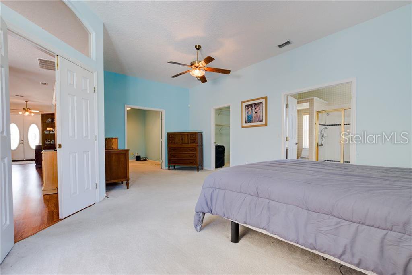
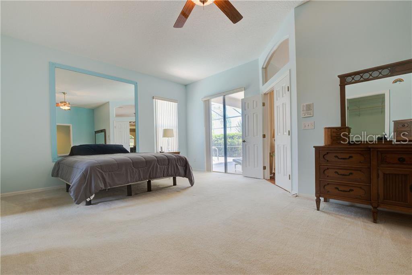
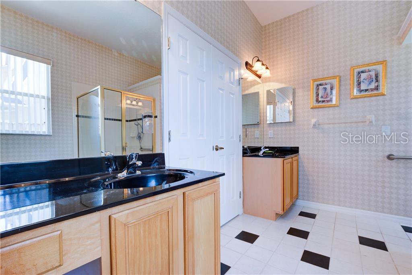
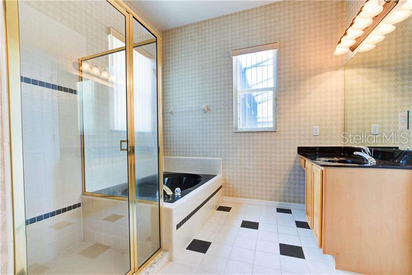
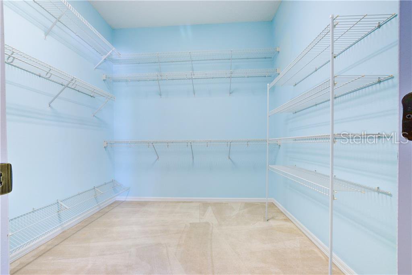
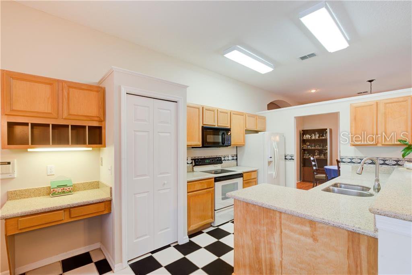
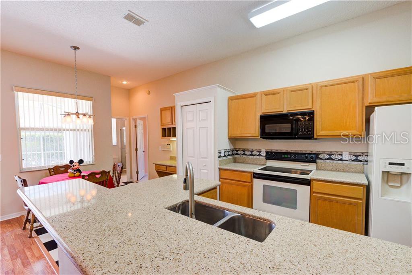

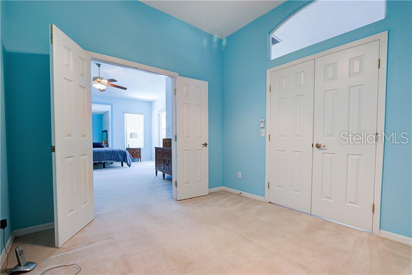
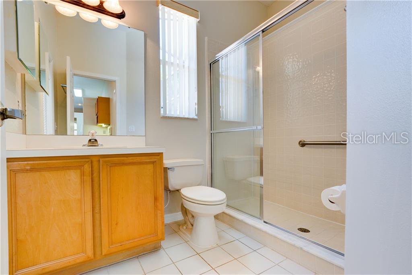

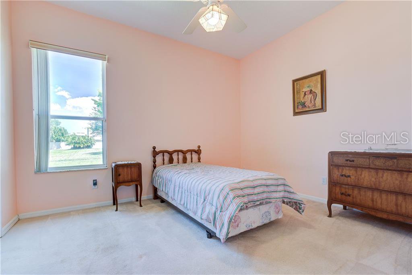

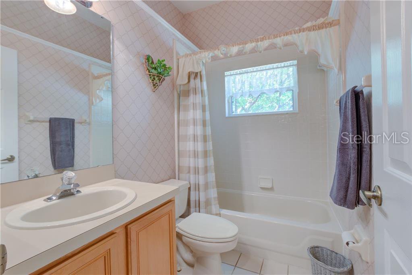
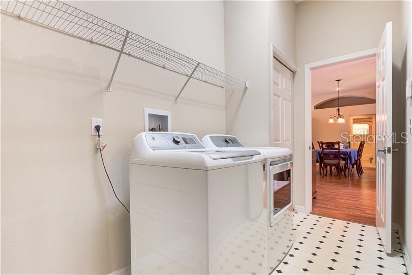
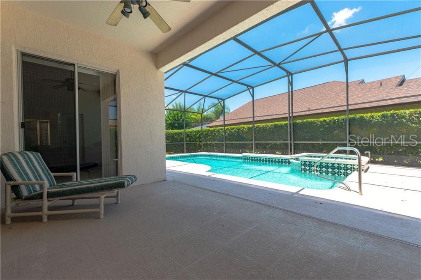
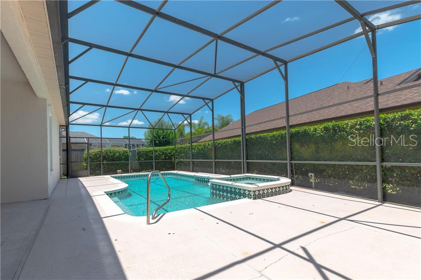

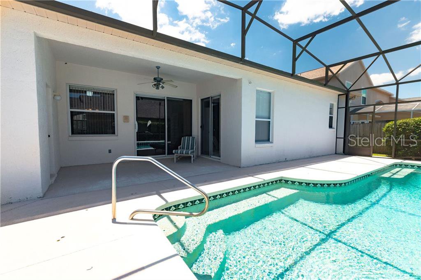
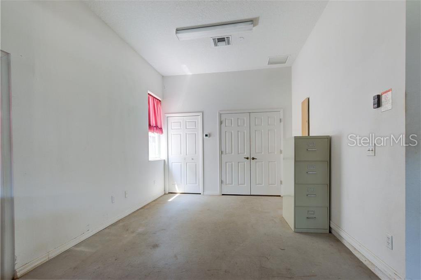

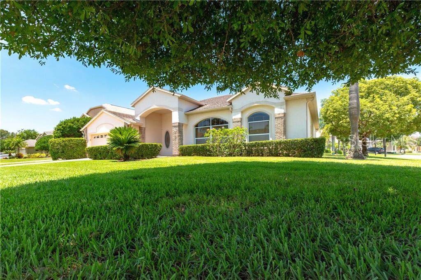
/u.realgeeks.media/belbenrealtygroup/400dpilogo.png)