1750 Oakhurst Avenue, Winter Park, FL 32789
- $535,000
- 3
- BD
- 2
- BA
- 2,132
- SqFt
- Sold Price
- $535,000
- List Price
- $549,900
- Status
- Sold
- Closing Date
- Aug 09, 2019
- MLS#
- O5785418
- Property Style
- Single Family
- Year Built
- 1991
- Bedrooms
- 3
- Bathrooms
- 2
- Living Area
- 2,132
- Lot Size
- 9,967
- Acres
- 0.23
- Total Acreage
- Up to 10, 889 Sq. Ft.
- Legal Subdivision Name
- Jenkins Second Add
- MLS Area Major
- Winter Park
Property Description
Winter Park Beauty! Completely remodeled, this stunning 3 bedroom, 2 bath, 2-car garage property offers a serene ambiance you'll never want to leave. Plentiful sunlit windows highlight every single update allowing old Winter Park charm to meet modern architectural detail. Wood flooring with tile in wet areas, recessed lighting, custom kitchen cabinetry and granite counter tops, wood-burning fireplace in the living room, candle-style chandelier in the dining room, multiple double-door exits throughout, dual sinks and free-standing soaking tub/separate shower in the master bath, high ceilings, curved walls, split bedroom arrangement, plantation shutters, interior utility room, open layout, and more! The exterior offers a lovely curb appeal along with several outdoor entertaining areas such as an open side courtyard, a screen-enclosed attached back patio, and beautifully designed front and back lawns. This amazing opportunity is set in a desirable area among $1M+ new construction. It's in walking distance to the zoned elementary school, Phelps Park, and the Winter Park YMCA Family Center. It's a dream come true. Schedule your tour today!
Additional Information
- Taxes
- $5997
- Minimum Lease
- 8-12 Months
- Location
- In County, Oversized Lot, Sidewalk, Paved
- Community Features
- No Deed Restriction
- Property Description
- One Story
- Zoning
- R-1A
- Interior Layout
- Ceiling Fans(s), High Ceilings, Open Floorplan, Solid Surface Counters, Stone Counters, Walk-In Closet(s)
- Interior Features
- Ceiling Fans(s), High Ceilings, Open Floorplan, Solid Surface Counters, Stone Counters, Walk-In Closet(s)
- Floor
- Carpet, Ceramic Tile, Tile, Wood
- Appliances
- Convection Oven, Dishwasher, Electric Water Heater, Microwave, Range Hood, Refrigerator
- Utilities
- BB/HS Internet Available, Cable Available, Electricity Available, Electricity Connected, Public, Sewer Available, Sewer Connected, Street Lights, Water Available
- Heating
- Central, Electric, Heat Pump
- Air Conditioning
- Central Air
- Fireplace Description
- Living Room, Wood Burning
- Exterior Construction
- Block, Stucco
- Exterior Features
- French Doors, Irrigation System, Lighting, Rain Gutters, Sidewalk
- Roof
- Tile
- Foundation
- Slab
- Pool
- No Pool
- Garage Carport
- 2 Car Garage
- Garage Spaces
- 2
- Garage Features
- Curb Parking, Driveway, Garage Door Opener, Guest, On Street, Open, Oversized, Parking Pad
- Garage Dimensions
- 21x28
- Elementary School
- Lakemont Elem
- Middle School
- Maitland Middle
- High School
- Winter Park High
- Flood Zone Code
- X
- Parcel ID
- 05-22-30-3970-02-050
- Legal Description
- JENKINS SECOND ADDITION S/112 LOT 5 BLKB
Mortgage Calculator
Listing courtesy of REDFIN CORPORATION. Selling Office: KELLER WILLIAMS ADVANTAGE 2 REALTY.
StellarMLS is the source of this information via Internet Data Exchange Program. All listing information is deemed reliable but not guaranteed and should be independently verified through personal inspection by appropriate professionals. Listings displayed on this website may be subject to prior sale or removal from sale. Availability of any listing should always be independently verified. Listing information is provided for consumer personal, non-commercial use, solely to identify potential properties for potential purchase. All other use is strictly prohibited and may violate relevant federal and state law. Data last updated on
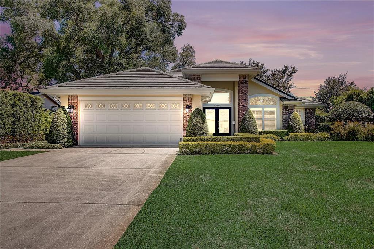
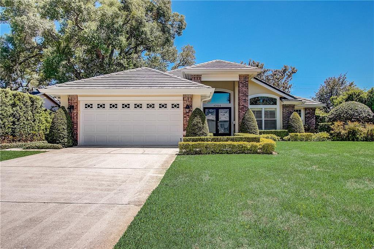
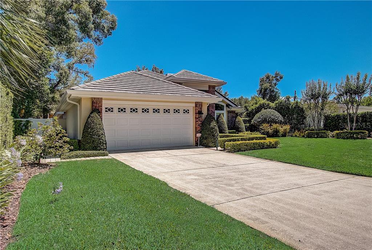
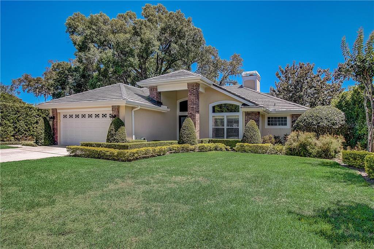
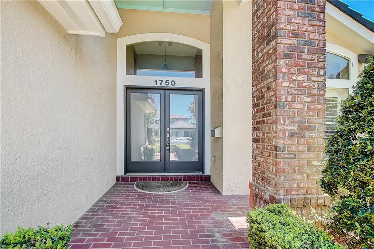
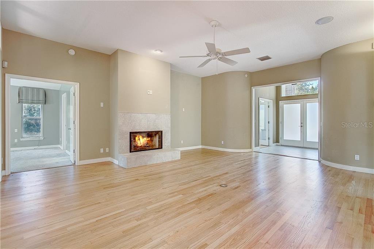
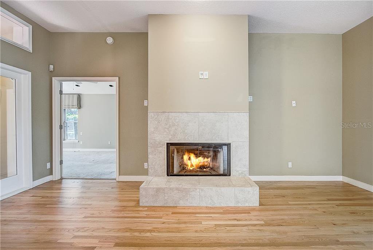
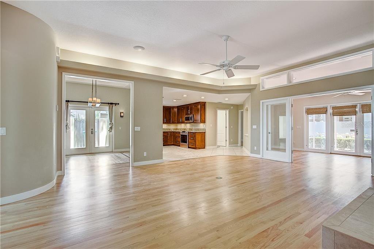
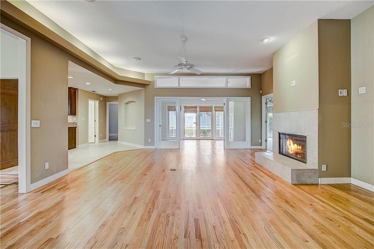
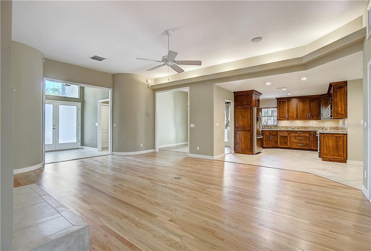
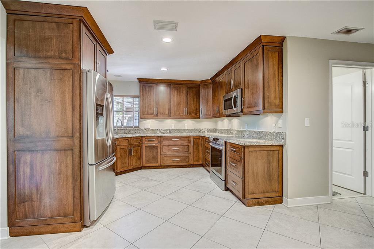
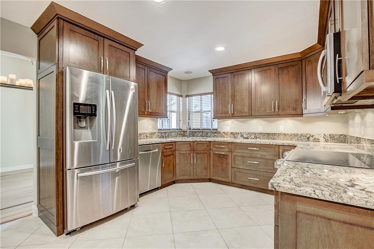
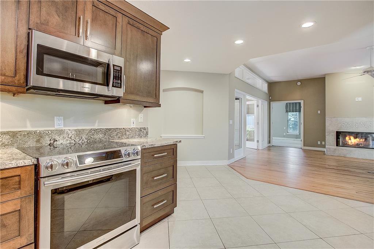
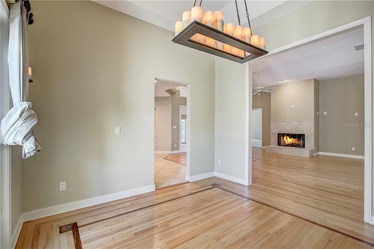
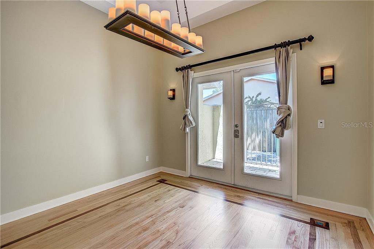
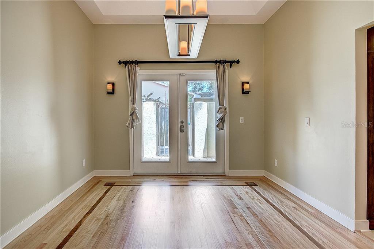
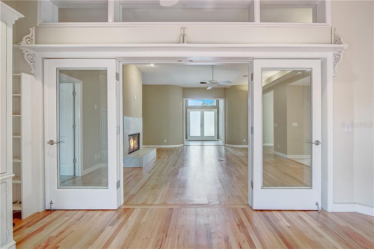
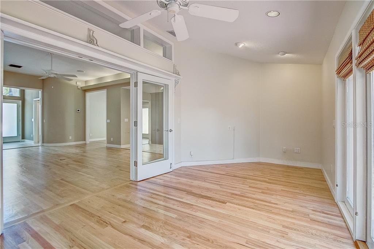
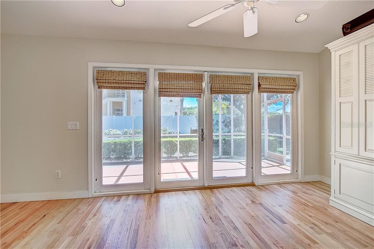
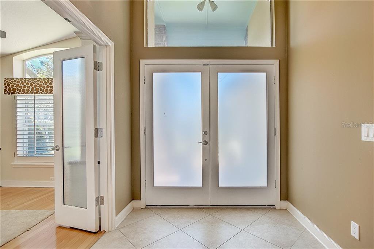
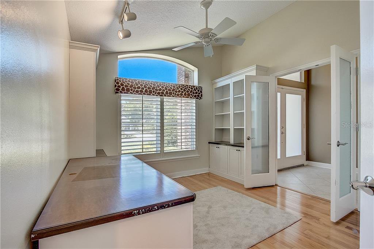
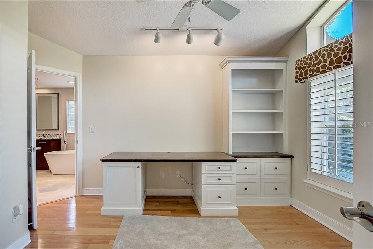
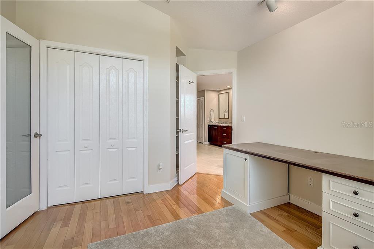
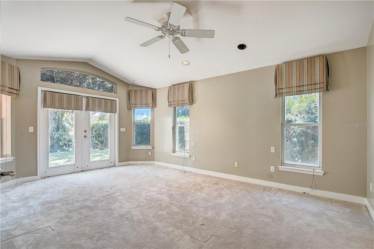
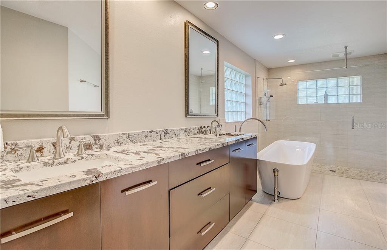
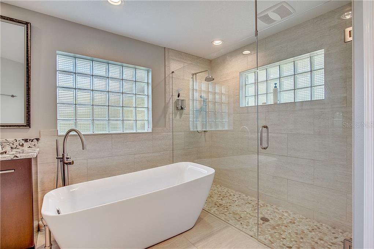
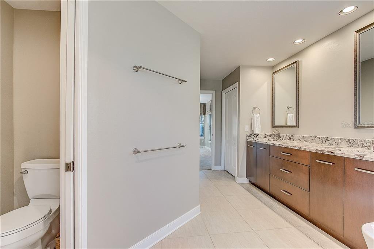
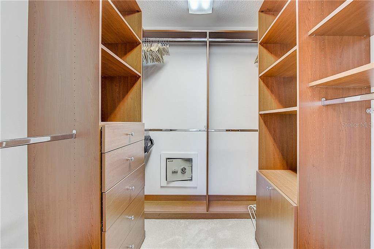
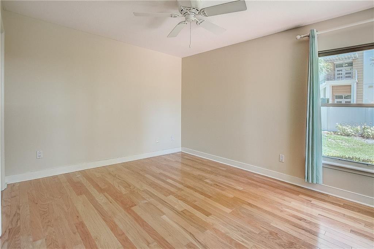
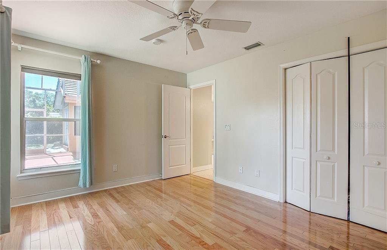
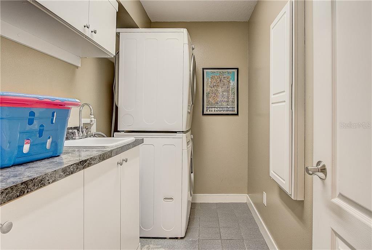
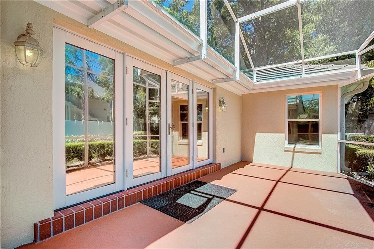
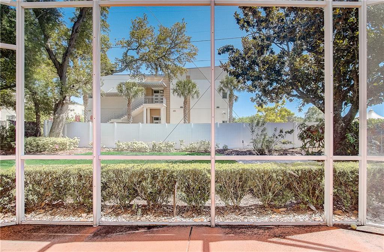
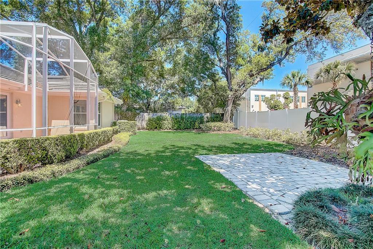

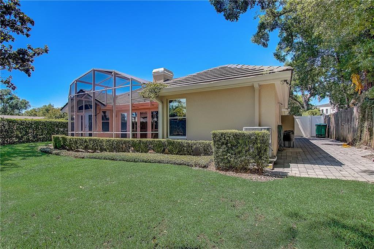
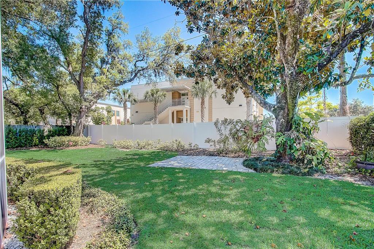
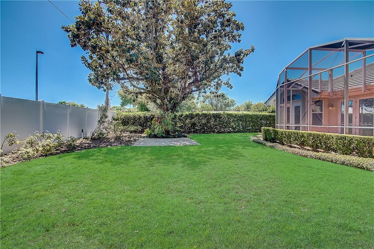

/u.realgeeks.media/belbenrealtygroup/400dpilogo.png)