4330 Atwood Drive, Orlando, FL 32828
- $420,000
- 3
- BD
- 3.5
- BA
- 3,180
- SqFt
- Sold Price
- $420,000
- List Price
- $432,500
- Status
- Sold
- Closing Date
- Apr 30, 2020
- MLS#
- O5785360
- Property Style
- Single Family
- Year Built
- 2005
- Bedrooms
- 3
- Bathrooms
- 3.5
- Baths Half
- 2
- Living Area
- 3,180
- Lot Size
- 8,468
- Acres
- 0.19
- Total Acreage
- Up to 10, 889 Sq. Ft.
- Legal Subdivision Name
- Avalon Park South
- MLS Area Major
- Orlando/Alafaya/Waterford Lakes
Property Description
Back on the market with New Roof! This beautiful 3 Bedroom pool home has 3 Full Baths and 2 Half Baths. It is located in the desirable Avalon South neighborhood. This home is located on a quiet street overlooking a serene conservation back yard with a screened in pool. The spacious layout has a downstairs master bedroom with a huge walk in closet and brand new wood laminate flooring. The other two bedrooms are located upstairs along with a nice size loft that sports a pool table. Upon entering the house there is a large office/bedroom on the right across from a living room. Perfect for someone who works at home or could be used as a playroom or fourth bedroom. Off to the left is a hallway into a beautiful dining room that connects through a butlers pantry to an open kitchen overlooking a large family room. The open concept kitchen, breakfast nook and family room offer a great space for entertaining. The kitchen has granite countertops and a bay window kitchen nook that overlooks the family room and pool area. Avalon South is an upscale community that offers a fitness center, community pool, tennis courts, recreation areas and much more. This house has been freshly painted. Avalon South is zoned for excellent schools and is close to 408 and 528, easy access to the airport, downtown and shopping. This beautiful home is ready and waiting for someone to make it their own.
Additional Information
- Taxes
- $6642
- Minimum Lease
- 7 Months
- HOA Fee
- $346
- HOA Payment Schedule
- Quarterly
- Maintenance Includes
- Pool, Recreational Facilities
- Community Features
- Deed Restrictions, Fitness Center, Irrigation-Reclaimed Water, Playground, Pool, Tennis Courts
- Property Description
- Two Story
- Zoning
- P-D
- Interior Layout
- High Ceilings, Kitchen/Family Room Combo, Master Downstairs, Solid Surface Counters, Solid Wood Cabinets, Vaulted Ceiling(s), Walk-In Closet(s)
- Interior Features
- High Ceilings, Kitchen/Family Room Combo, Master Downstairs, Solid Surface Counters, Solid Wood Cabinets, Vaulted Ceiling(s), Walk-In Closet(s)
- Floor
- Carpet, Ceramic Tile, Hardwood
- Appliances
- Dishwasher, Disposal, Dryer, Electric Water Heater, Microwave, Range, Refrigerator, Washer
- Utilities
- BB/HS Internet Available, Cable Available, Public
- Heating
- Central
- Air Conditioning
- Central Air
- Exterior Construction
- Stucco
- Exterior Features
- French Doors, Sidewalk, Sliding Doors, Sprinkler Metered
- Roof
- Shingle
- Foundation
- Slab
- Pool
- Community, Private
- Pool Type
- Gunite, In Ground, Screen Enclosure
- Garage Carport
- 2 Car Garage
- Garage Spaces
- 2
- Garage Dimensions
- 24x24
- Elementary School
- Avalon Elem
- Middle School
- Avalon Middle
- High School
- Timber Creek High
- Pets
- Allowed
- Flood Zone Code
- X
- Parcel ID
- 08-23-32-1036-00-250
- Legal Description
- AVALON PARK SOUTH PHASE 2 54/78 LOT 25
Mortgage Calculator
Listing courtesy of EWALD REALTY INC. Selling Office: COLDWELL BANKER RESIDENTIAL RE.
StellarMLS is the source of this information via Internet Data Exchange Program. All listing information is deemed reliable but not guaranteed and should be independently verified through personal inspection by appropriate professionals. Listings displayed on this website may be subject to prior sale or removal from sale. Availability of any listing should always be independently verified. Listing information is provided for consumer personal, non-commercial use, solely to identify potential properties for potential purchase. All other use is strictly prohibited and may violate relevant federal and state law. Data last updated on
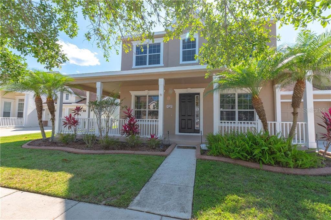
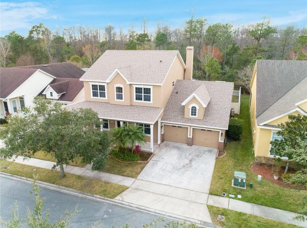
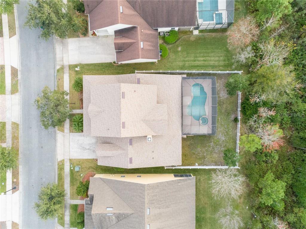
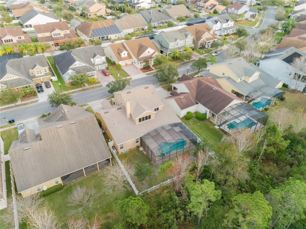
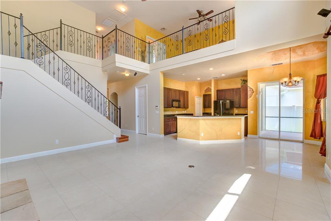
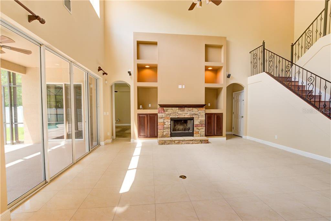
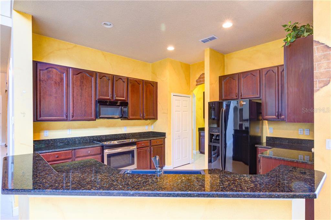
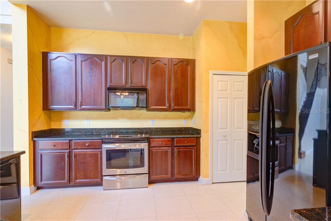
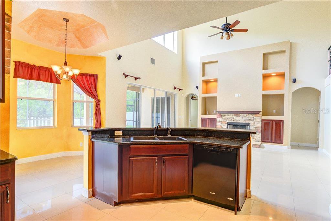
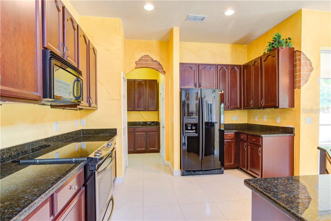
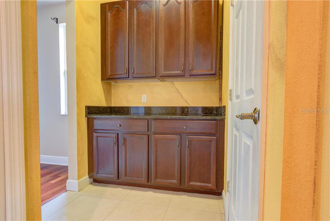
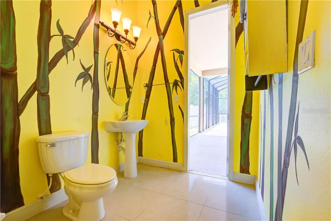
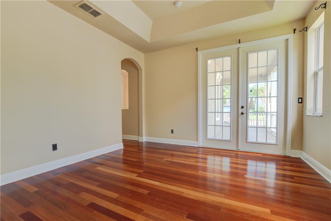
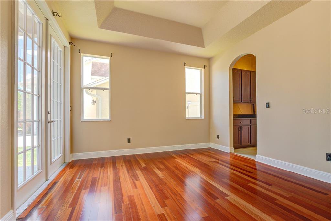
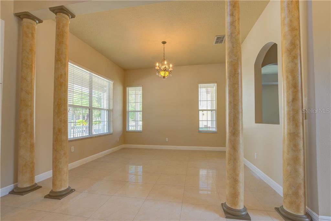
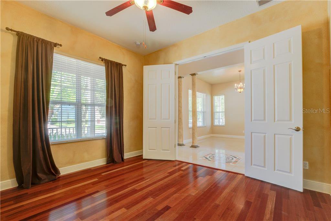
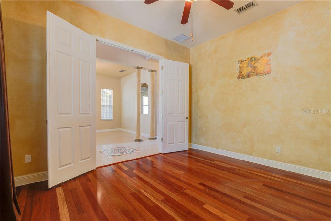
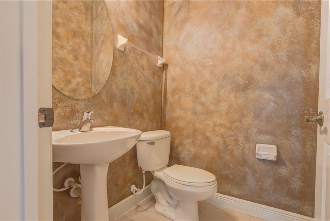
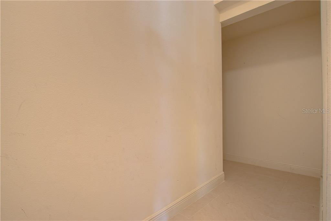
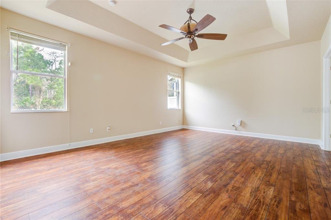
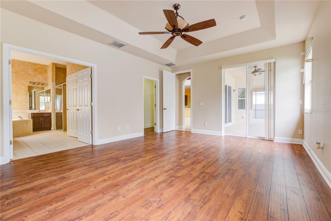
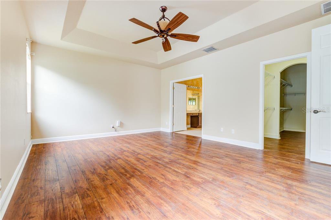
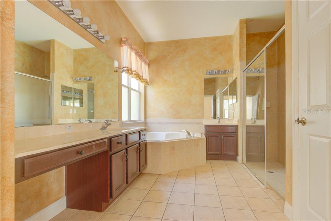
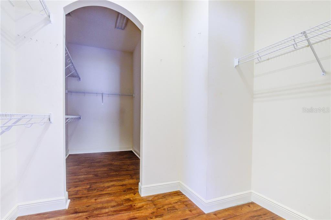
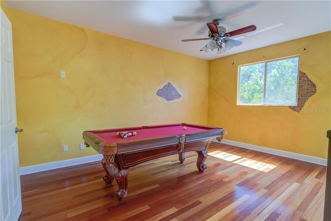
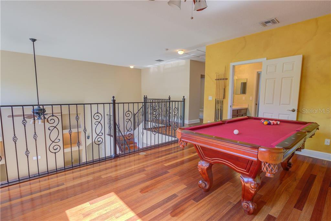
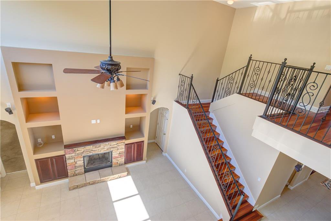
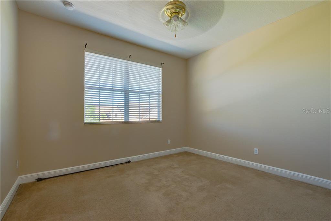
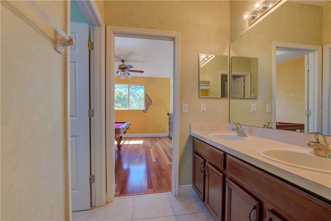
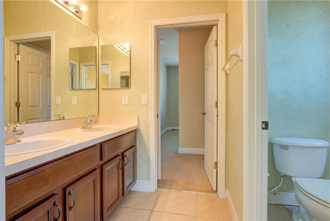
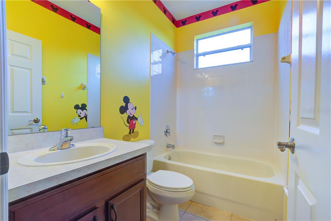
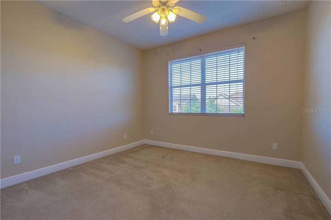
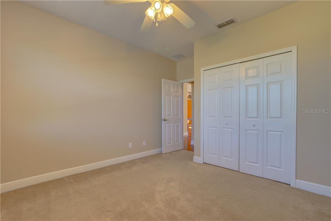
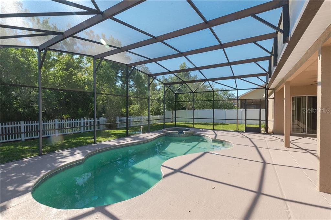
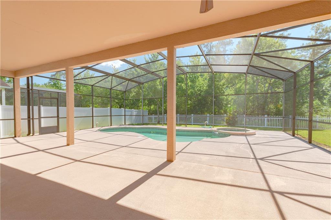
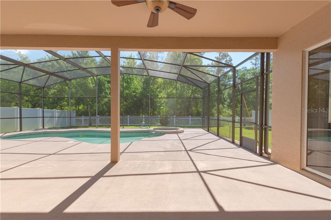
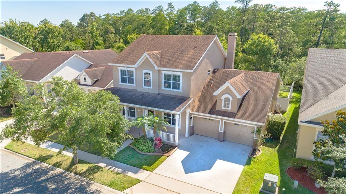
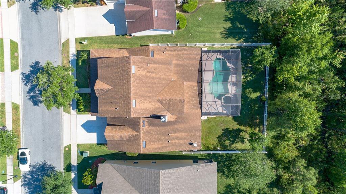
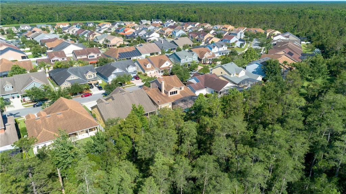
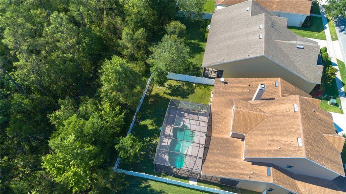
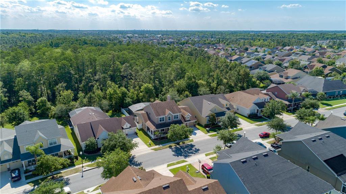
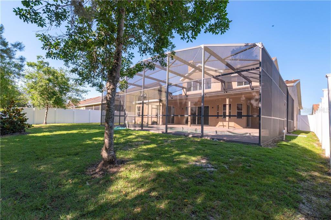
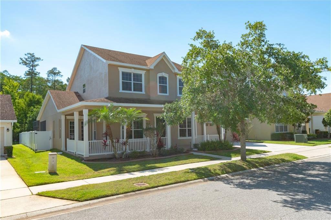
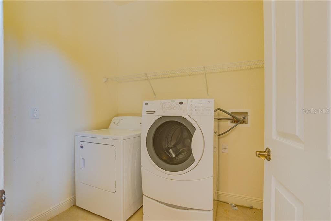
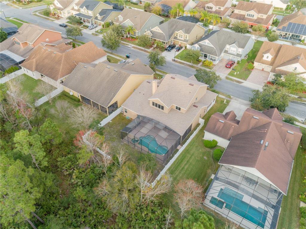
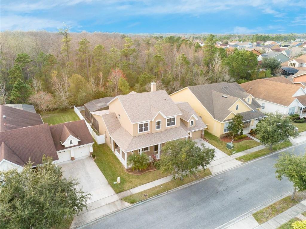
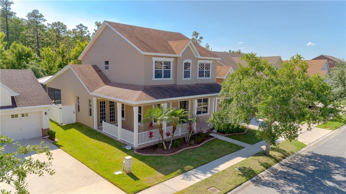
/u.realgeeks.media/belbenrealtygroup/400dpilogo.png)