1184 Fern Avenue, Orlando, FL 32814
- $917,250
- 4
- BD
- 3.5
- BA
- 3,837
- SqFt
- Sold Price
- $917,250
- List Price
- $969,000
- Status
- Sold
- Closing Date
- Dec 10, 2019
- MLS#
- O5785298
- Property Style
- Single Family
- Year Built
- 2003
- Bedrooms
- 4
- Bathrooms
- 3.5
- Baths Half
- 1
- Living Area
- 3,837
- Lot Size
- 7,200
- Acres
- 0.17
- Total Acreage
- Up to 10, 889 Sq. Ft.
- Legal Subdivision Name
- Baldwin Park
- MLS Area Major
- Orlando
Property Description
Nothing overlooked in this beautifully updated four bedroom three and a half bathroom home located in the sought-after first section of Baldwin Park. Significant improvements by custom builder Goehring and Morgan include a gorgeous year-round sunroom with a new wet bar, HVAC system, tile, double pane windows, and custom window treatments. This dramatic expansion has increased the living area to over 3800 sq ft. Gorgeous kitchen has been converted to gas and features quartz counters, hand-made tile backsplash and a contrasting island topped with Carrara marble. Family room fireplace has also been converted to gas and is now framed by a shiplap wall and new hearth, giving it a fresh modern feel. Finishes include crown molding, wood floors, plantation shutters, and new solid wood interior doors and hardware as well as lighted custom cabinetry and built-in bookshelves in the study and master bedroom. Master bathroom features an enlarged shower, new tile, new lighting, and added cabinetry. Spacious guest suite refreshed with remodeled bathroom, new wood floors, quartz countertops, and custom window treatments. The backyard has been transformed into a tranquil Japanese style rock garden with mature landscaping, lighting, and direct propane connection. Major system upgrades consist of HVAC, tankless water heater, secondary electrical panel, and air-conditioned garage. All within an easy walk to village center restaurants, shops, parks, and pools. This is a one of a kind Baldwin Park home in immaculate condition.
Additional Information
- Taxes
- $12669
- Taxes
- $1,662
- Minimum Lease
- 7 Months
- HOA Fee
- $375
- HOA Payment Schedule
- Semi-Annually
- Location
- Sidewalk, Paved
- Community Features
- Deed Restrictions, Fitness Center, Golf Carts OK, Irrigation-Reclaimed Water, Park, Playground, Pool, Sidewalks
- Property Description
- Two Story
- Zoning
- PD
- Interior Layout
- Ceiling Fans(s), Crown Molding, Master Downstairs, Open Floorplan, Stone Counters, Walk-In Closet(s), Window Treatments
- Interior Features
- Ceiling Fans(s), Crown Molding, Master Downstairs, Open Floorplan, Stone Counters, Walk-In Closet(s), Window Treatments
- Floor
- Carpet, Tile, Wood
- Appliances
- Bar Fridge, Dishwasher, Disposal, Dryer, Microwave, Range, Range Hood, Refrigerator, Tankless Water Heater
- Utilities
- BB/HS Internet Available, Fiber Optics, Propane, Sprinkler Recycled, Street Lights, Underground Utilities
- Heating
- Central
- Air Conditioning
- Central Air
- Fireplace Description
- Gas, Family Room
- Exterior Construction
- Block, Stucco
- Exterior Features
- Fence, Irrigation System, Rain Gutters, Sidewalk
- Roof
- Shingle
- Foundation
- Slab
- Pool
- Community
- Garage Carport
- 2 Car Garage
- Garage Spaces
- 2
- Garage Features
- Alley Access, Garage Door Opener, Garage Faces Rear, On Street
- Garage Dimensions
- 22x22
- Elementary School
- Baldwin Park Elementary
- Middle School
- Glenridge Middle
- High School
- Winter Park High
- Pets
- Not allowed
- Flood Zone Code
- X
- Parcel ID
- 20-22-30-0520-01-570
- Legal Description
- BALDWIN PARK UT 1 50/121 LOT 157
Mortgage Calculator
Listing courtesy of GREG MARTINEZ REALTY LLC. Selling Office: STOCKWORTH REALTY GROUP LLC.
StellarMLS is the source of this information via Internet Data Exchange Program. All listing information is deemed reliable but not guaranteed and should be independently verified through personal inspection by appropriate professionals. Listings displayed on this website may be subject to prior sale or removal from sale. Availability of any listing should always be independently verified. Listing information is provided for consumer personal, non-commercial use, solely to identify potential properties for potential purchase. All other use is strictly prohibited and may violate relevant federal and state law. Data last updated on
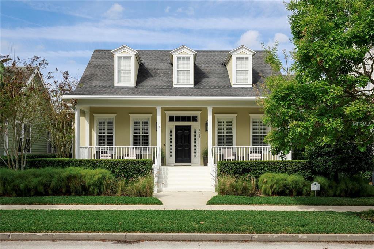
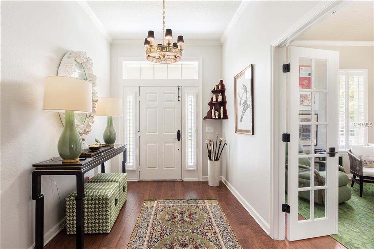
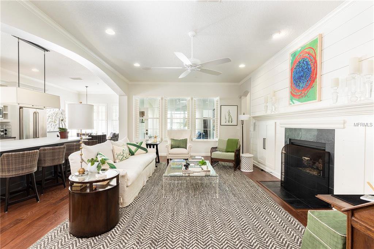
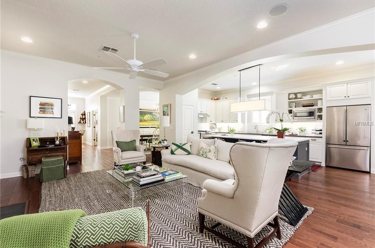
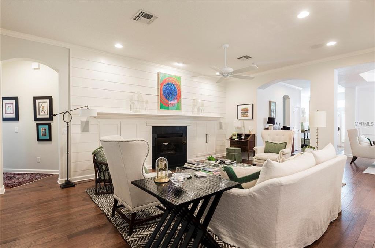
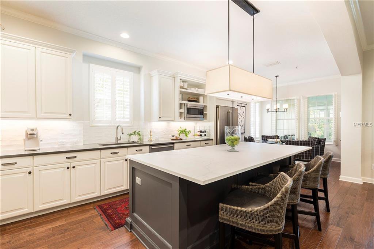
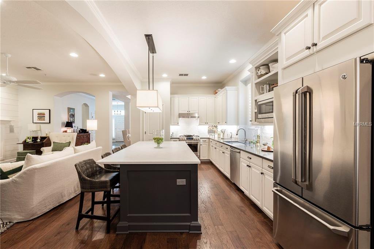
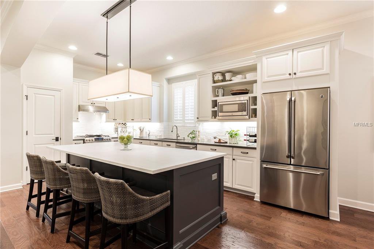
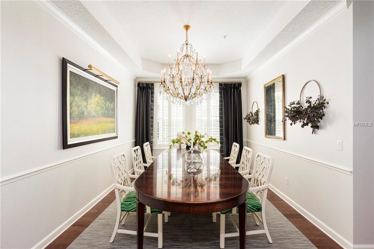
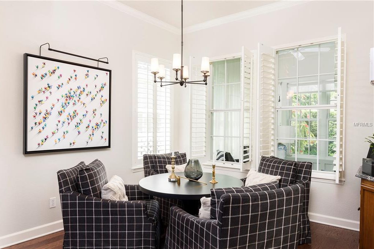
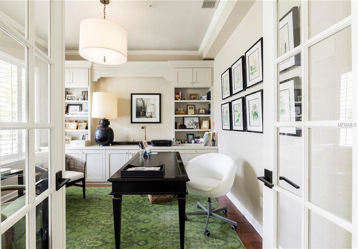
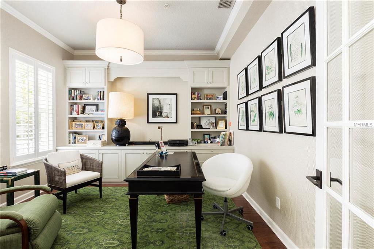
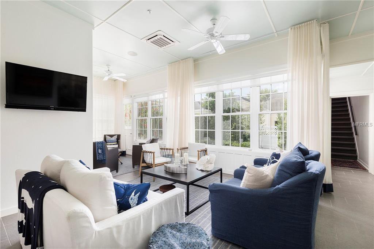

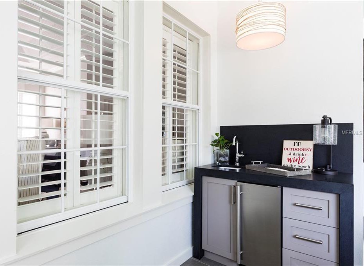
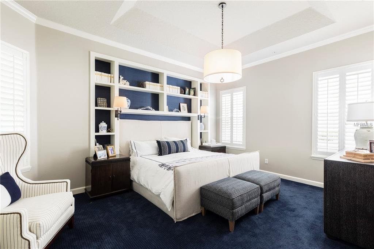
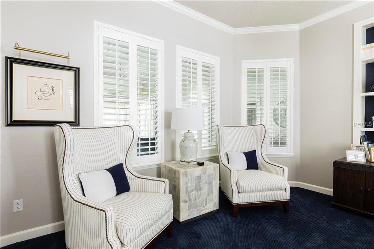
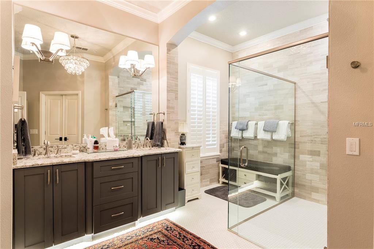
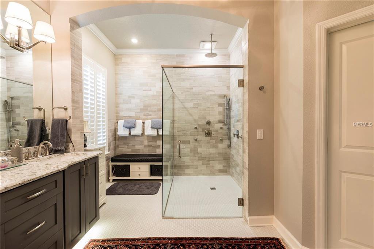
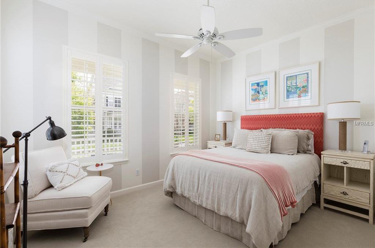
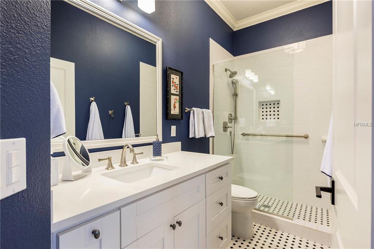
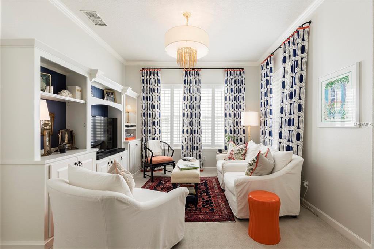
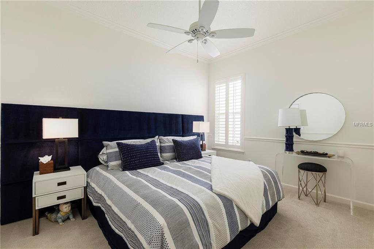
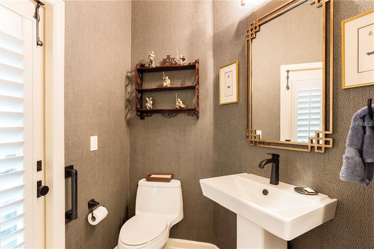
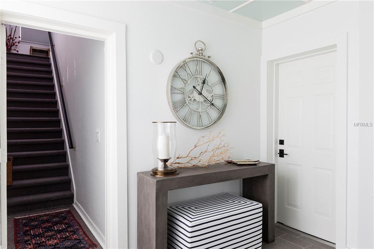
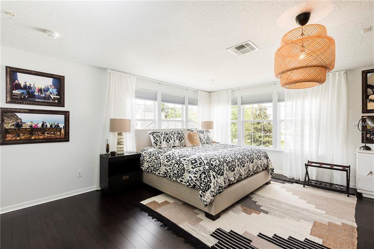
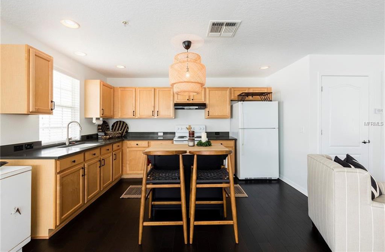
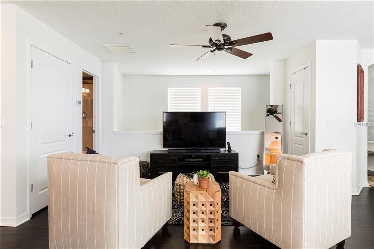
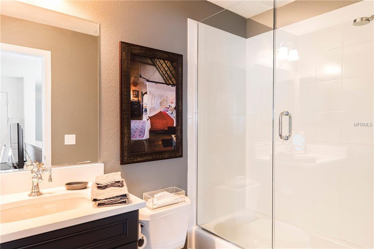
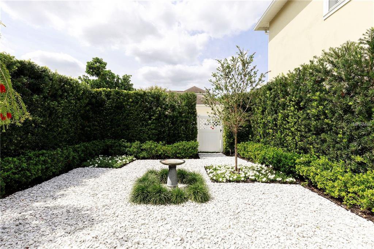
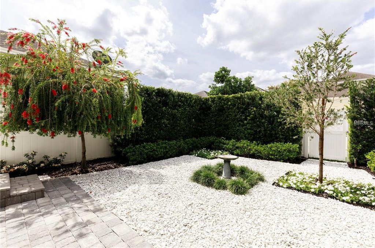
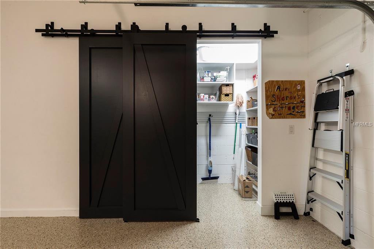
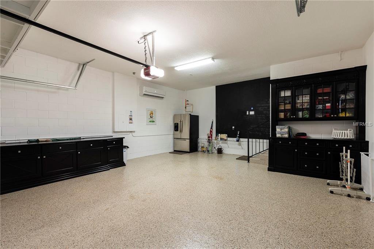
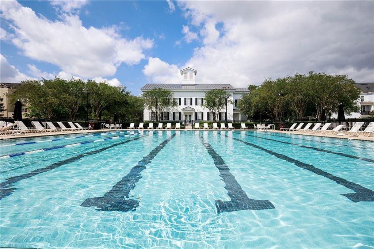
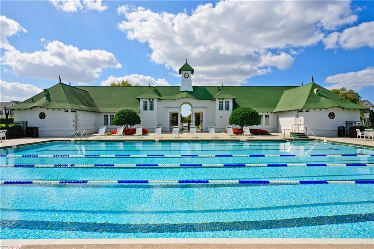
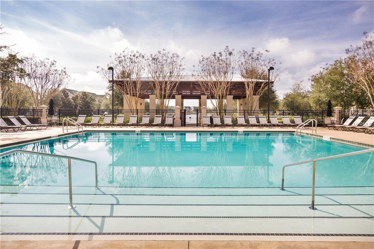
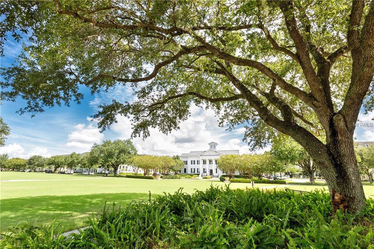
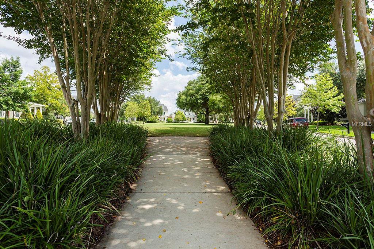
/u.realgeeks.media/belbenrealtygroup/400dpilogo.png)