10247 Lenox Street, Clermont, FL 34711
- $295,000
- 4
- BD
- 3
- BA
- 2,483
- SqFt
- Sold Price
- $295,000
- List Price
- $299,999
- Status
- Sold
- Closing Date
- Jul 22, 2019
- MLS#
- O5785143
- Property Style
- Single Family
- Architectural Style
- Contemporary
- Year Built
- 2014
- Bedrooms
- 4
- Bathrooms
- 3
- Living Area
- 2,483
- Lot Size
- 8,640
- Acres
- 0.19
- Total Acreage
- Up to 10, 889 Sq. Ft.
- Legal Subdivision Name
- Barrington Estates Phase 2
- MLS Area Major
- Clermont
Property Description
One or more photo(s) has been virtually staged. This highly desired setting will win your heart! This property has NO REAR NEIGHBORS & GORGEOUS VIEWS; one that every buyer dreams of finding. GATED community with large lots. This 2-story home features 4 bdrms/PLUS FLEX ROOM/3 baths/2-car garage with BRICK PAVER driveway. The SPLIT FLOOR PLAN boasts TWO MASTER SUITES, one 1st floor & one on 2nd floor. Both suites offer WALK-IN CLOSETS. The 1st floor master bathroom features LAVISH UPGRADES such as dual sinks, GRANITE COUNTERS, GARDEN TUB & WALK-IN SHOWER surrounded by designer tile. The upstairs master suite features large SITTING AREA, custom drapes, plus ENSUITE BATH w/WALK-IN SHOWER. The other 2 guest bdrms are located on 1st floor w/a convenient FLEX ROOM between offering endless possibilities such as a study, play area or fitness room. The rear of the home provides an OPEN FLOORPLAN concept w/kitchen overlooking a DINETTE/BREAKFAST RM & large family room; highlighted by VAULTED CEILINGS. The kitchen is appointed w/ GRANITE COUNTERS, breakfast bar, Espresso cabinets w/crown molding, SS APPLIANCES. Sliding doors in FAM RM lead to the 14x8 COVERED PATIO. EXTENSIVE TILE throughout living & wet areas. All 1st floor bathrooms present GRANITE COUNTERS. NEW Decorative Stacked Landscape/Flower Bed Border. Just 10 min to Hwy 50 or Hwy 27, less than 30 min to FL Turnpike. Close to the Clermont Chain of Lakes & historic downtown Clermont w/quaint shops/restaurants/lakefront park, which also features a weekly farmer’s market & the Lake County Trail.
Additional Information
- Taxes
- $2680
- Minimum Lease
- 7 Months
- HOA Fee
- $247
- HOA Payment Schedule
- Quarterly
- Location
- Oversized Lot, Sidewalk, Paved
- Community Features
- Deed Restrictions, Gated, Sidewalks, Gated Community
- Property Description
- Two Story
- Zoning
- PUD
- Interior Layout
- Ceiling Fans(s), Living Room/Dining Room Combo, Master Downstairs, Open Floorplan, Solid Surface Counters, Solid Wood Cabinets, Split Bedroom, Stone Counters, Vaulted Ceiling(s), Walk-In Closet(s), Window Treatments
- Interior Features
- Ceiling Fans(s), Living Room/Dining Room Combo, Master Downstairs, Open Floorplan, Solid Surface Counters, Solid Wood Cabinets, Split Bedroom, Stone Counters, Vaulted Ceiling(s), Walk-In Closet(s), Window Treatments
- Floor
- Carpet, Ceramic Tile
- Appliances
- Dishwasher, Disposal, Exhaust Fan, Ice Maker, Microwave, Range, Refrigerator
- Utilities
- BB/HS Internet Available, Cable Available, Electricity Available, Street Lights, Water Available
- Heating
- Central, Electric
- Air Conditioning
- Central Air
- Exterior Construction
- Block, Stucco, Wood Frame
- Exterior Features
- Irrigation System, Lighting, Sliding Doors
- Roof
- Shingle
- Foundation
- Slab
- Pool
- No Pool
- Garage Carport
- 2 Car Garage
- Garage Spaces
- 2
- Garage Features
- Driveway, Garage Door Opener
- Garage Dimensions
- 18x19
- Elementary School
- Pine Ridge Elem
- Middle School
- Cecil Gray Middle
- High School
- South Lake High
- Pets
- Allowed
- Flood Zone Code
- X
- Parcel ID
- 11-23-25-020100013500
- Legal Description
- BARRINGTON ESTATES PHASE 2 14-23-25 LOT 135 PB 65 PG 91 |
Mortgage Calculator
Listing courtesy of THE REAL ESTATE COLLECTION LLC. Selling Office: KELLER WILLIAMS REALTY CS.
StellarMLS is the source of this information via Internet Data Exchange Program. All listing information is deemed reliable but not guaranteed and should be independently verified through personal inspection by appropriate professionals. Listings displayed on this website may be subject to prior sale or removal from sale. Availability of any listing should always be independently verified. Listing information is provided for consumer personal, non-commercial use, solely to identify potential properties for potential purchase. All other use is strictly prohibited and may violate relevant federal and state law. Data last updated on
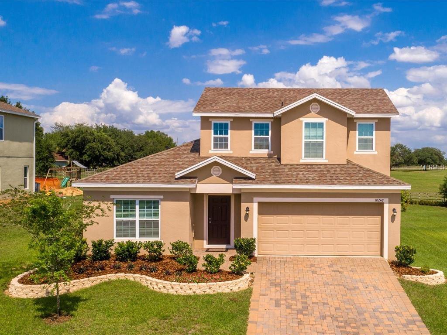
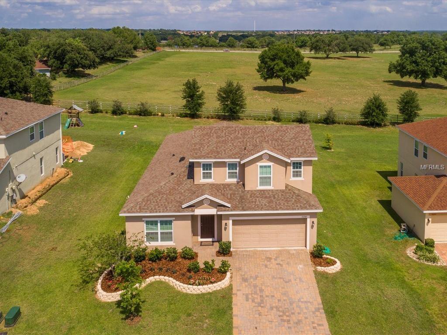
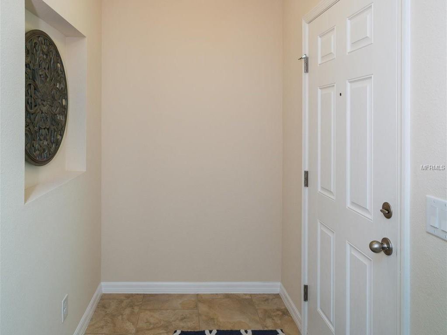
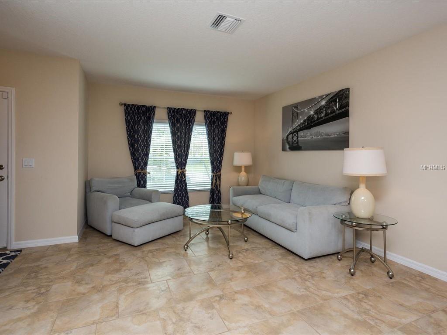
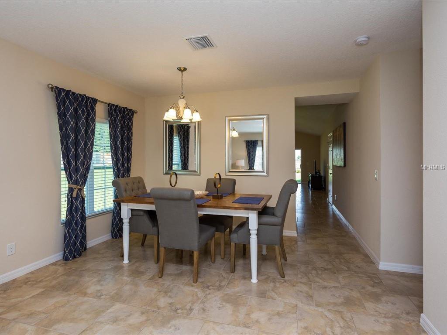
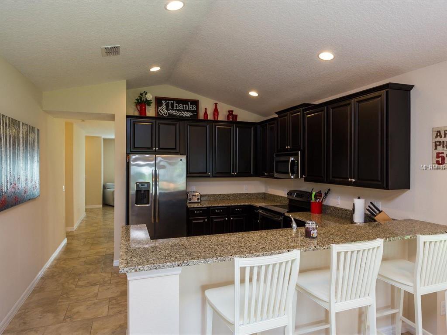
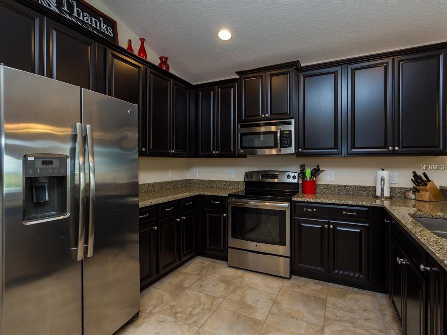
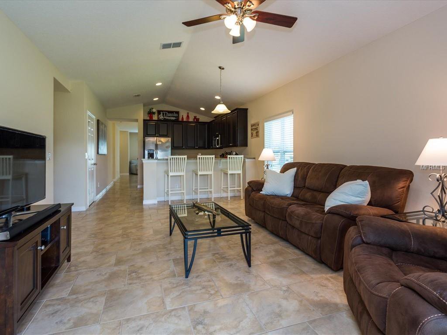
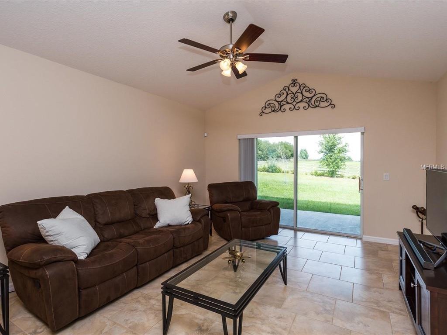
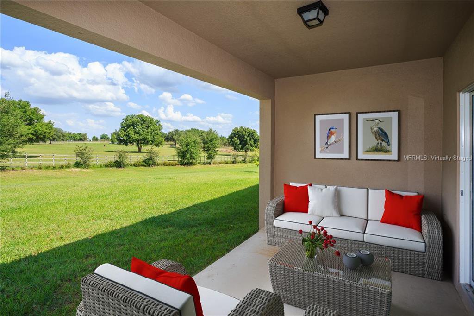
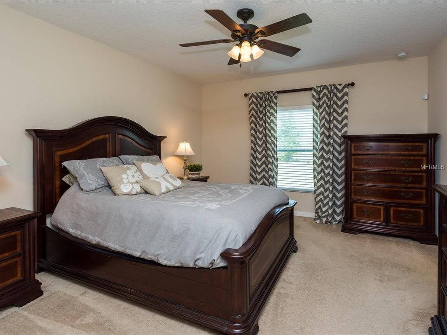
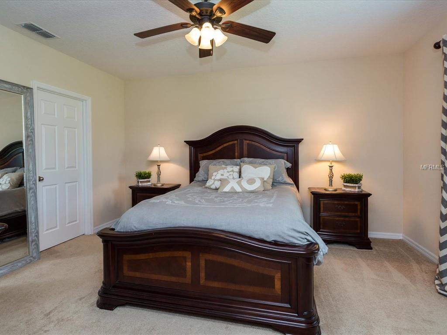
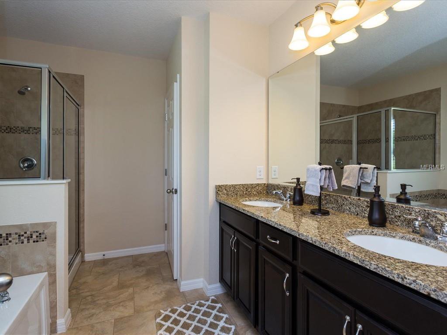
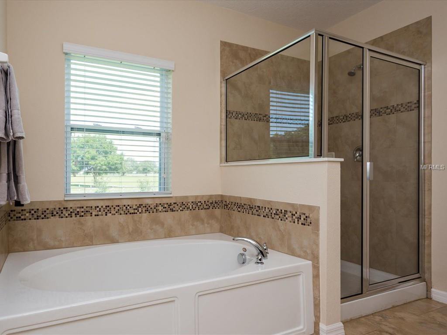
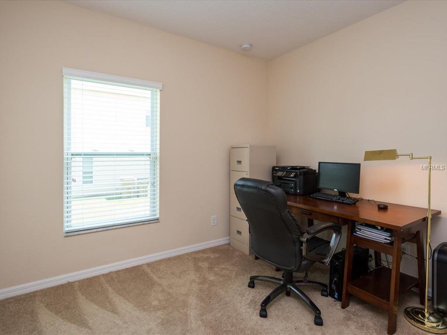
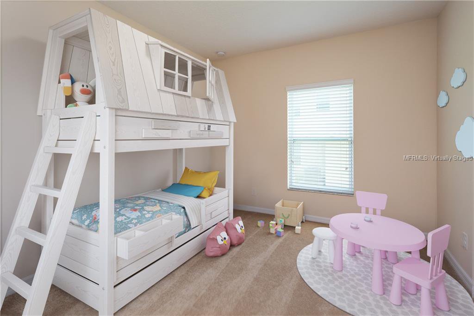
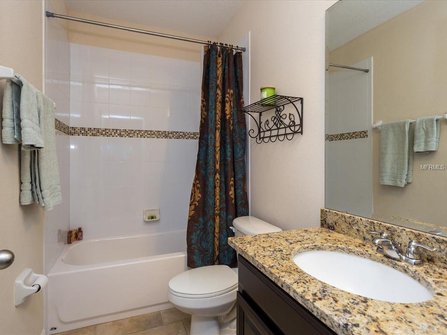
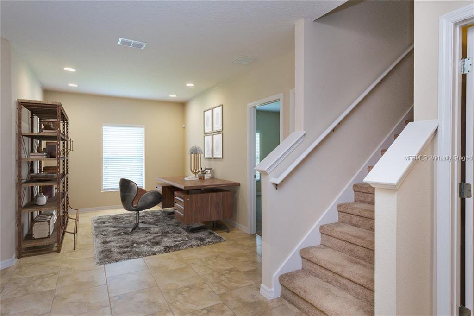
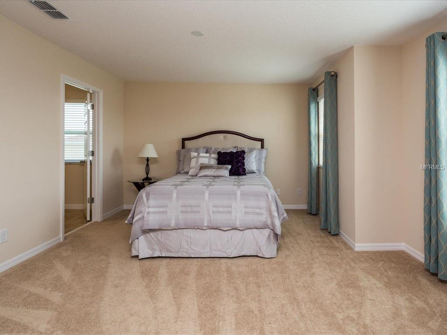

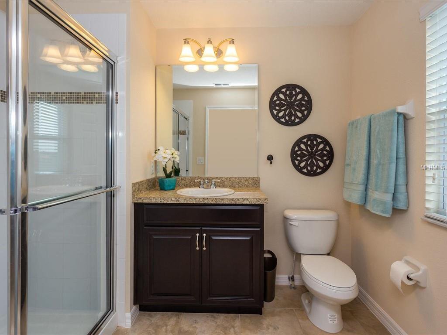
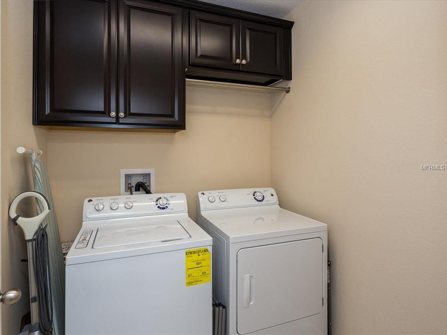
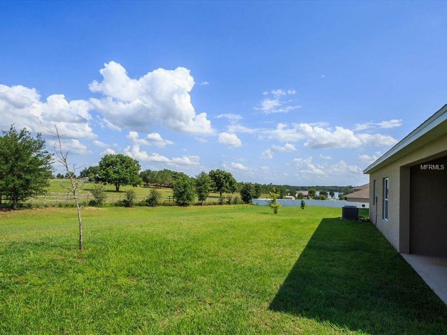
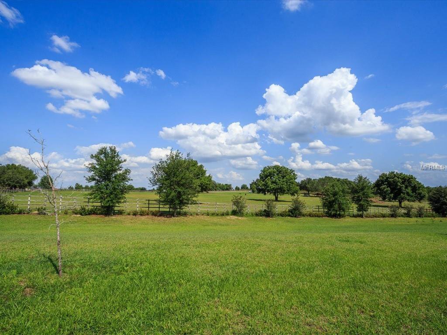
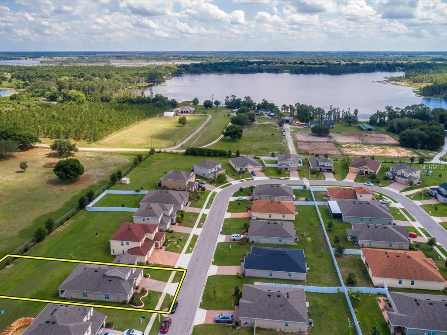
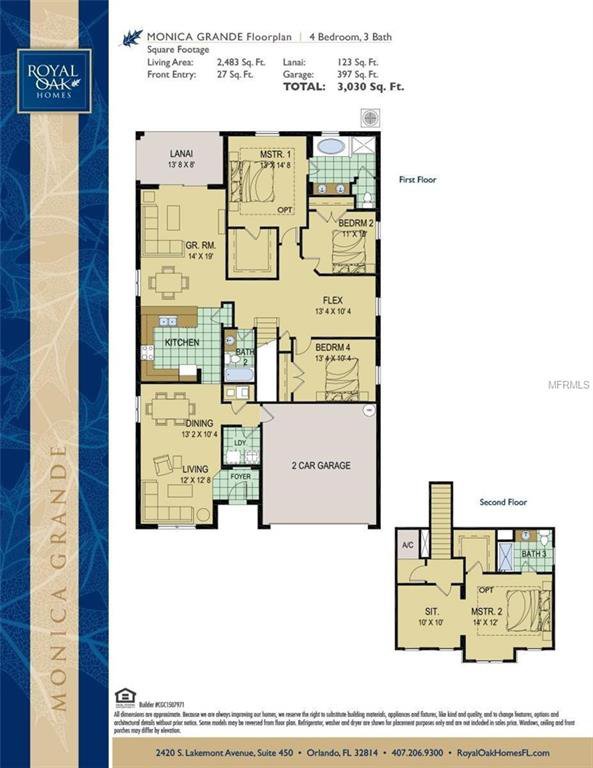
/u.realgeeks.media/belbenrealtygroup/400dpilogo.png)