1868 Wingfield Drive, Longwood, FL 32779
- $605,000
- 4
- BD
- 3.5
- BA
- 3,504
- SqFt
- Sold Price
- $605,000
- List Price
- $635,000
- Status
- Sold
- Closing Date
- Aug 09, 2019
- MLS#
- O5785013
- Property Style
- Single Family
- Architectural Style
- Traditional
- Year Built
- 1985
- Bedrooms
- 4
- Bathrooms
- 3.5
- Baths Half
- 1
- Living Area
- 3,504
- Lot Size
- 47,843
- Acres
- 1.10
- Total Acreage
- One + to Two Acres
- Legal Subdivision Name
- Wingfield Reserve Ph 2
- MLS Area Major
- Longwood/Wekiva Springs
Property Description
Your search has ended with this Gorgeous traditional style Custom built home, located in the highly sought after Wingfield Reserve Community, on a spacious 1.10 acre lot. As you approach the gracious entry from the circular driveway, you will be greeted by the expansive front porch with crisp railings, shutters and coach lights spread across. Once inside, you will be impressed by the architecturally detailed millwork, hardwood floors, custom built-ins, and plantation shutters throughout. Of note, is the large vaulted foyer over staircase and rich wood finish on steps and railings that have the look of the old South. That same charm is apparent in the warm and cozy living room with double sided brick fireplace and spacious formal dining room with large bay window. The Updated Kitchen provides granite, top quality appliances including cooktop, double ovens, convection/microwave and large walk-in pantry. Family and friends can gather inside this casual, friendly space or spill out thru French doors onto the oversized 50' screen enclosed pool/spa area with a luxury summer kitchen on 40+' lanai. The Huge Owner's suite has new flooring and attractively renovated Owner's bath and custom closet systems. Views and grounds are lovely with a lot of privacy from mature landscaping with custom lighting and fountains. Bring your family and experience the backyard nature mecca with room to play and enjoyment year round. List of updates available upon request. This property may be under visual surveillance.
Additional Information
- Taxes
- $6866
- Minimum Lease
- No Minimum
- HOA Fee
- $430
- HOA Payment Schedule
- Semi-Annually
- Maintenance Includes
- Management, Security
- Location
- In County, Level, Oversized Lot, Sidewalk, Paved
- Community Features
- Sidewalks, Tennis Courts, No Deed Restriction
- Property Description
- Two Story
- Zoning
- 0100/SFR
- Interior Layout
- Cathedral Ceiling(s), Ceiling Fans(s), Crown Molding, High Ceilings, Kitchen/Family Room Combo, Master Downstairs, Solid Surface Counters, Solid Wood Cabinets, Split Bedroom, Stone Counters, Vaulted Ceiling(s), Walk-In Closet(s)
- Interior Features
- Cathedral Ceiling(s), Ceiling Fans(s), Crown Molding, High Ceilings, Kitchen/Family Room Combo, Master Downstairs, Solid Surface Counters, Solid Wood Cabinets, Split Bedroom, Stone Counters, Vaulted Ceiling(s), Walk-In Closet(s)
- Floor
- Carpet, Ceramic Tile, Other, Wood
- Appliances
- Built-In Oven, Convection Oven, Dishwasher, Disposal, Dryer, Electric Water Heater, Exhaust Fan, Microwave, Range, Refrigerator, Washer
- Utilities
- BB/HS Internet Available, Cable Available, Electricity Connected, Propane, Public, Street Lights, Underground Utilities
- Heating
- Central, Electric, Zoned
- Air Conditioning
- Central Air, Zoned
- Fireplace Description
- Family Room, Living Room, Wood Burning
- Exterior Construction
- Siding, Wood Frame
- Exterior Features
- French Doors, Irrigation System, Lighting, Outdoor Kitchen, Rain Gutters, Storage
- Roof
- Shingle
- Foundation
- Slab
- Pool
- Private
- Pool Type
- Indoor, Screen Enclosure, Vinyl
- Garage Carport
- 3 Car Garage
- Garage Spaces
- 3
- Garage Features
- Circular Driveway, Driveway, Garage Door Opener, Garage Faces Rear, Garage Faces Side, Oversized
- Garage Dimensions
- 41X25
- Elementary School
- Woodlands Elementary
- Middle School
- Markham Woods Middle
- High School
- Lake Mary High
- Pets
- Allowed
- Flood Zone Code
- X
- Parcel ID
- 27-20-29-5GP-0000-0430
- Legal Description
- LEG LOT 43 WINGFIELD RESERVE PH 2 PB 28 PGS 68 TO 70
Mortgage Calculator
Listing courtesy of COLDWELL BANKER RESIDENTIAL RE. Selling Office: RE/MAX CENTRAL REALTY.
StellarMLS is the source of this information via Internet Data Exchange Program. All listing information is deemed reliable but not guaranteed and should be independently verified through personal inspection by appropriate professionals. Listings displayed on this website may be subject to prior sale or removal from sale. Availability of any listing should always be independently verified. Listing information is provided for consumer personal, non-commercial use, solely to identify potential properties for potential purchase. All other use is strictly prohibited and may violate relevant federal and state law. Data last updated on
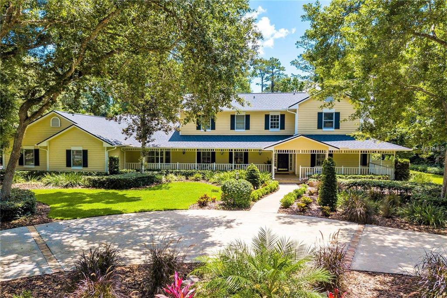
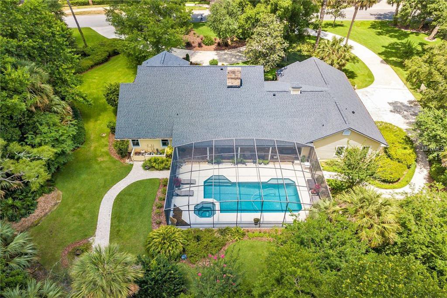
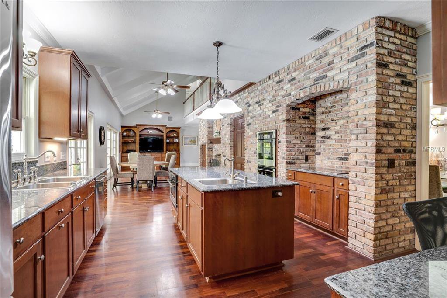
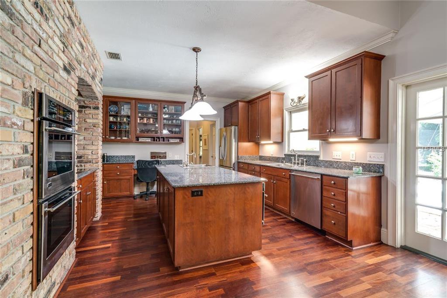
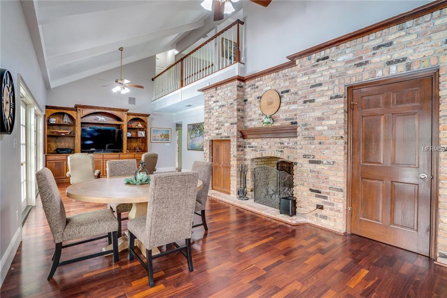
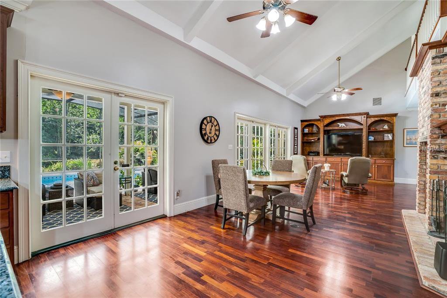
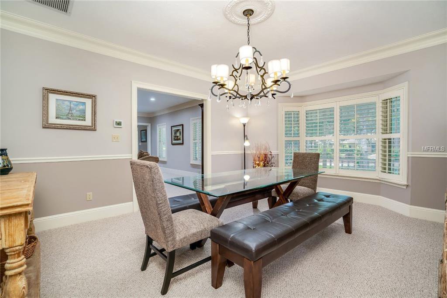
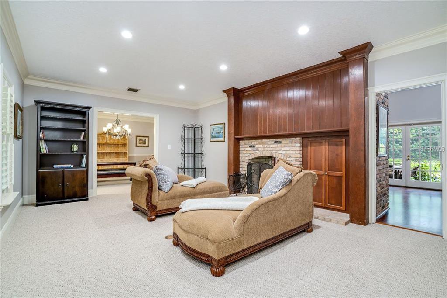
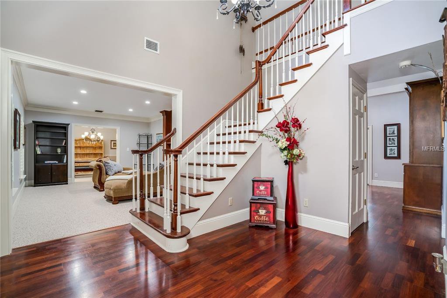
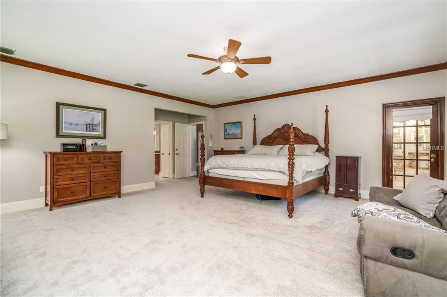
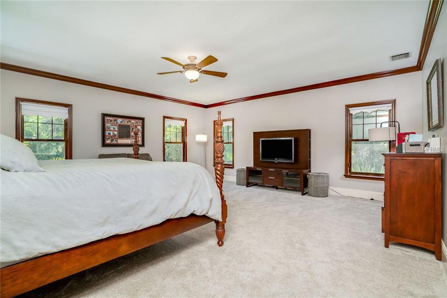
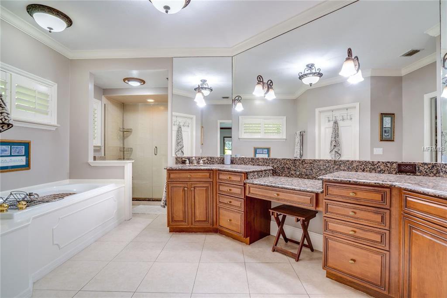
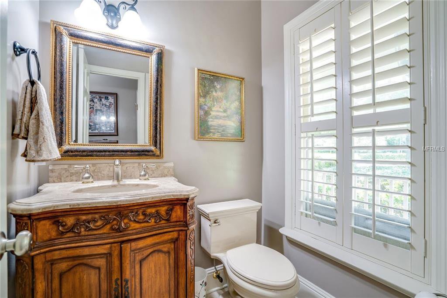
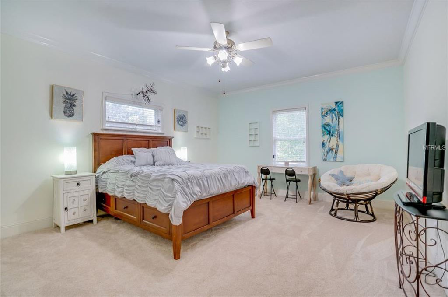
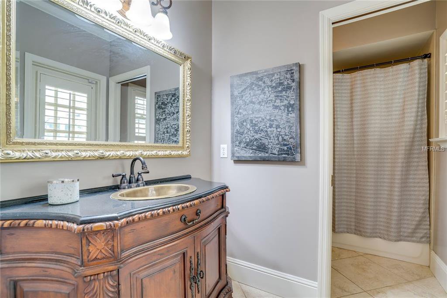
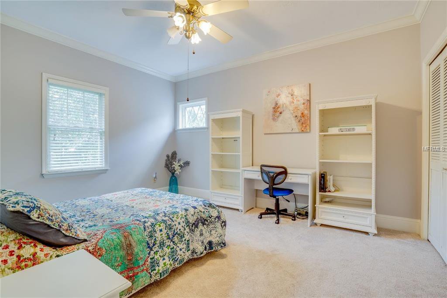
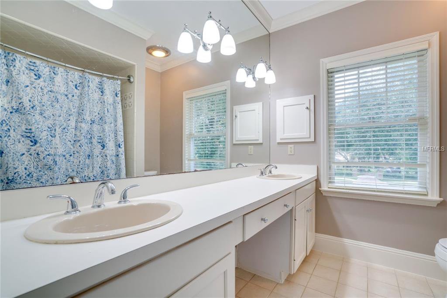
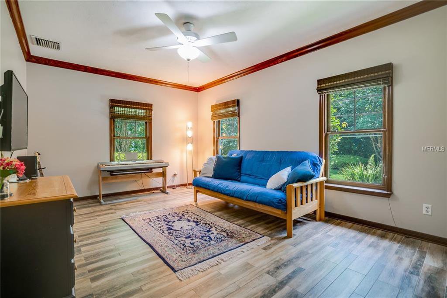
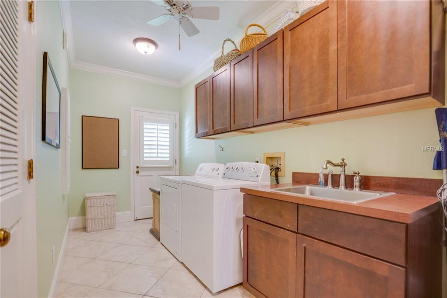
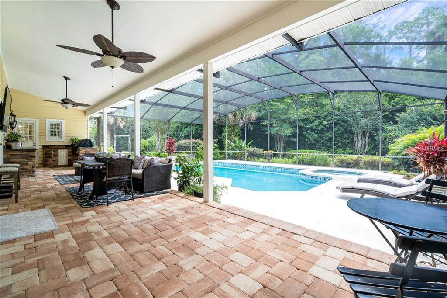
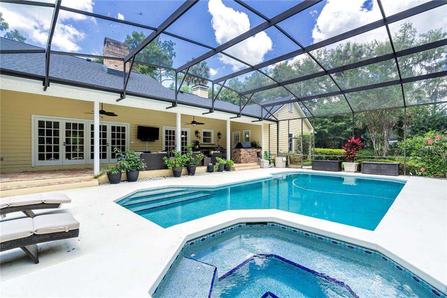
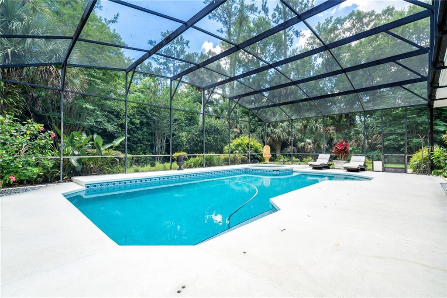
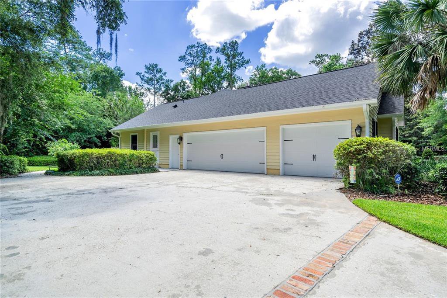
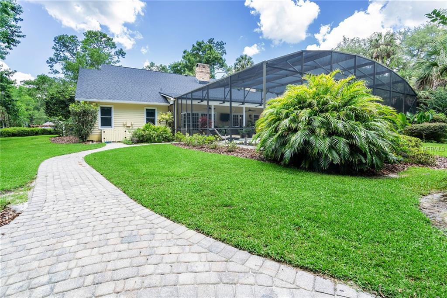
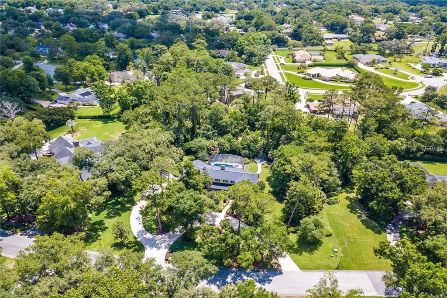
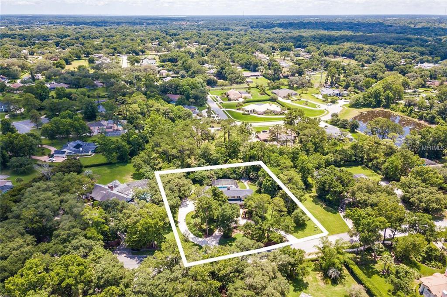
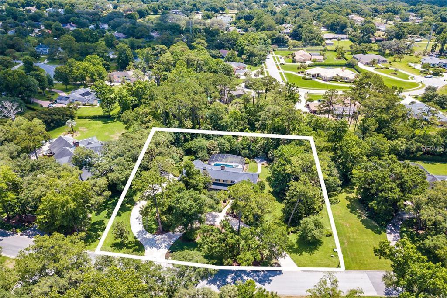
/u.realgeeks.media/belbenrealtygroup/400dpilogo.png)