119 Casa Marina Place, Sanford, FL 32771
- $235,000
- 3
- BD
- 2
- BA
- 1,751
- SqFt
- Sold Price
- $235,000
- List Price
- $235,000
- Status
- Sold
- Closing Date
- Jun 25, 2019
- MLS#
- O5784672
- Property Style
- Single Family
- Year Built
- 2005
- Bedrooms
- 3
- Bathrooms
- 2
- Living Area
- 1,751
- Lot Size
- 8,567
- Acres
- 0.20
- Total Acreage
- Up to 10, 889 Sq. Ft.
- Legal Subdivision Name
- Celery Key
- MLS Area Major
- Sanford/Lake Forest
Property Description
MOVE-IN READY home in the highly desirable community of Celery Key!! Step inside to a large great room beautifully finished off with NEW LAMINATE FLOORING!! The chef inspired kitchen comes fully equipped with 42inch cabinetry, STAINLESS STEEL appliances, and a huge island that opens into the ample size family room. NEW CARPET in the two guest rooms. NEW HVAC!!The master bedroom features a GIANT WALK-IN CLOSET and the en suite features DUAL SINKS, a garden tub and separate shower. NEW ROOF!! FRESH EXTERIOR PAINT!! The laundry room is inside for your convenience. Relax outside in your covered porch with NO REAR NEIGHBORS overlooking the conservation greenway. Come see this beautiful home before it is too late!! LOCATION doesn’t get any better than this –a highly desired neighborhood with a community pool (recently refinished) and playground, located minutes from downtown Sanford, major shopping, great restaurants and convenient roadways. Less than 1 hr from Orlando airport, Disney, and the famous beaches of Daytona. A must see! Call today!!
Additional Information
- Taxes
- $3078
- Minimum Lease
- 7 Months
- HOA Fee
- $162
- HOA Payment Schedule
- Quarterly
- Maintenance Includes
- Pool, Escrow Reserves Fund, Pool
- Location
- City Limits, Paved
- Community Features
- No Deed Restriction
- Property Description
- One Story
- Zoning
- SR1
- Interior Layout
- Ceiling Fans(s), Living Room/Dining Room Combo, Walk-In Closet(s)
- Interior Features
- Ceiling Fans(s), Living Room/Dining Room Combo, Walk-In Closet(s)
- Floor
- Carpet, Ceramic Tile, Laminate
- Appliances
- Dishwasher, Disposal, Electric Water Heater, Microwave, Range, Refrigerator
- Utilities
- Cable Available, Public, Street Lights, Underground Utilities
- Heating
- Central
- Air Conditioning
- Central Air
- Exterior Construction
- Block, Stucco
- Exterior Features
- Irrigation System, Sidewalk, Sliding Doors
- Roof
- Shingle
- Foundation
- Slab
- Pool
- No Pool
- Garage Carport
- 2 Car Garage
- Garage Spaces
- 2
- Garage Dimensions
- 21x20
- Middle School
- Markham Woods Middle
- High School
- Seminole High
- Pets
- Allowed
- Flood Zone Code
- X500
- Parcel ID
- 29-19-31-501-0000-0470
- Legal Description
- LOT 47 CELERY KEY PB 64 PGS 85 - 96
Mortgage Calculator
Listing courtesy of INVESTOR'S REAL ESTATE LLC. Selling Office: PRESTIGE PROPERTY SHOP LLC.
StellarMLS is the source of this information via Internet Data Exchange Program. All listing information is deemed reliable but not guaranteed and should be independently verified through personal inspection by appropriate professionals. Listings displayed on this website may be subject to prior sale or removal from sale. Availability of any listing should always be independently verified. Listing information is provided for consumer personal, non-commercial use, solely to identify potential properties for potential purchase. All other use is strictly prohibited and may violate relevant federal and state law. Data last updated on
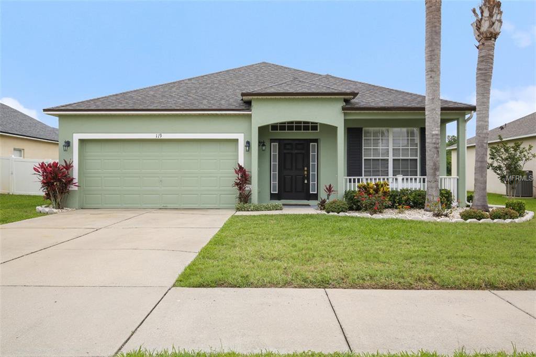
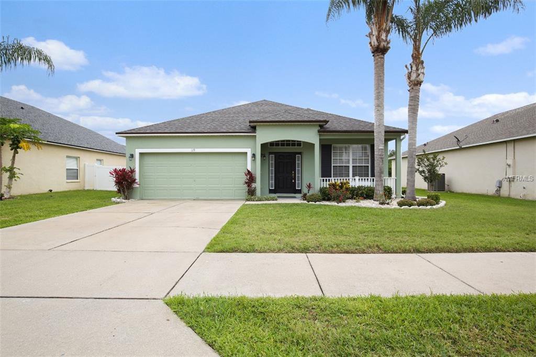


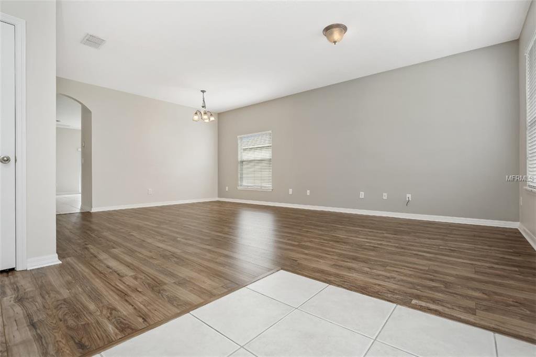
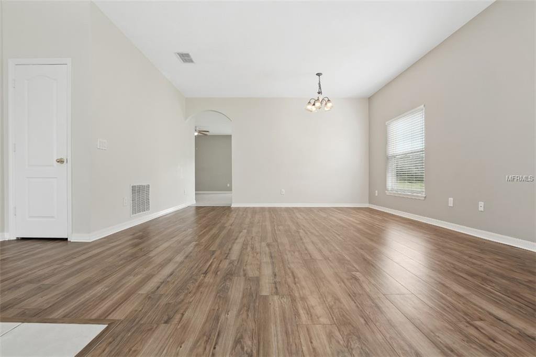
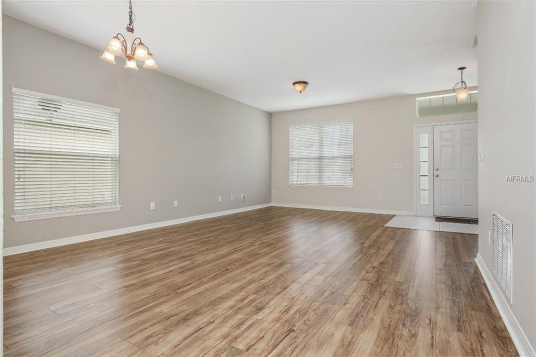
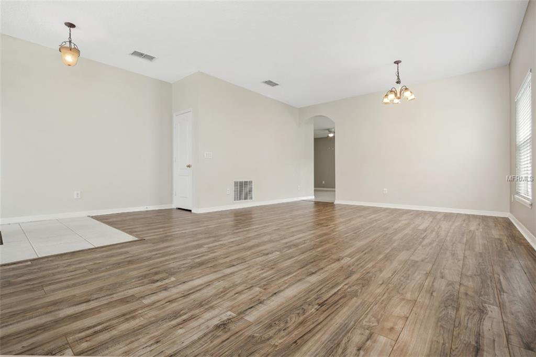
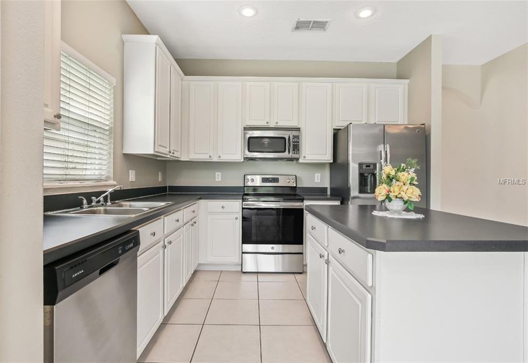
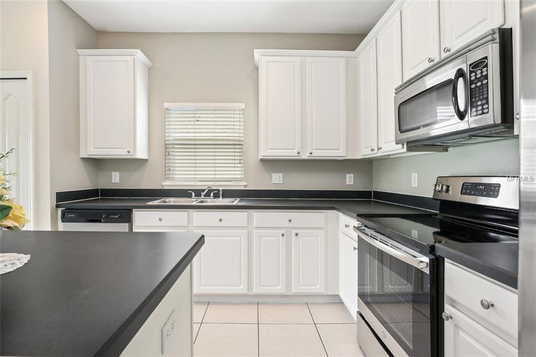

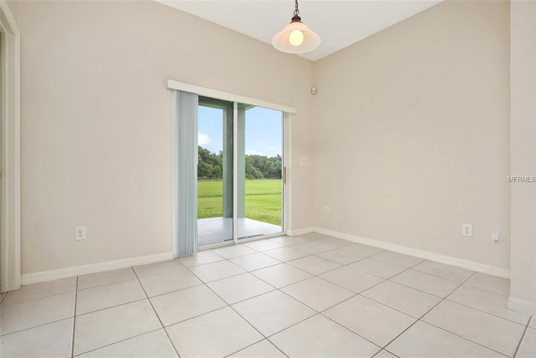
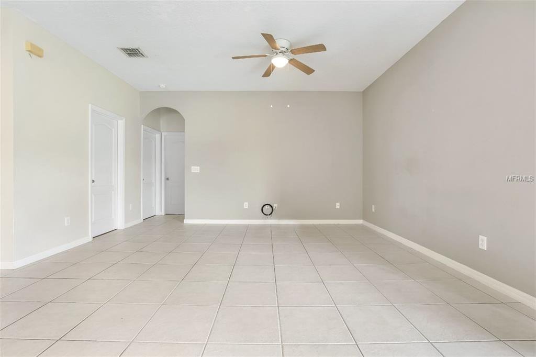
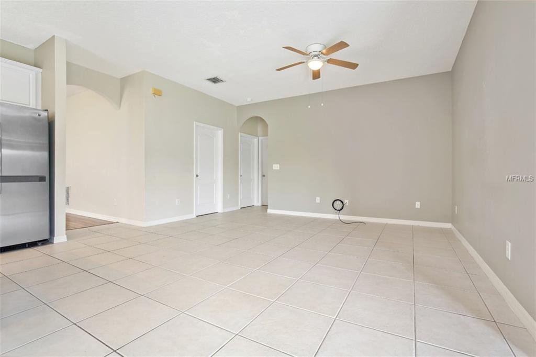
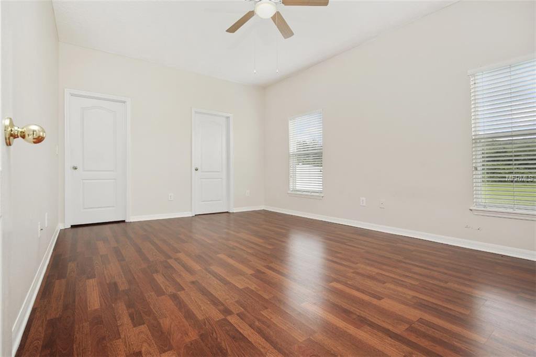
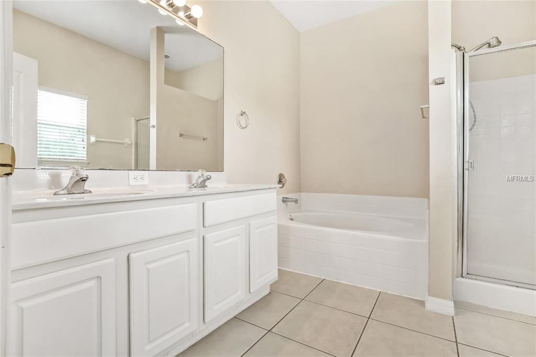
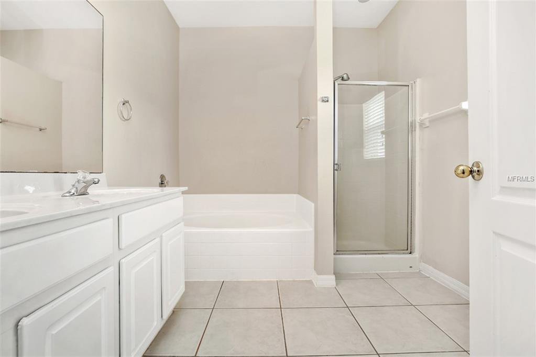
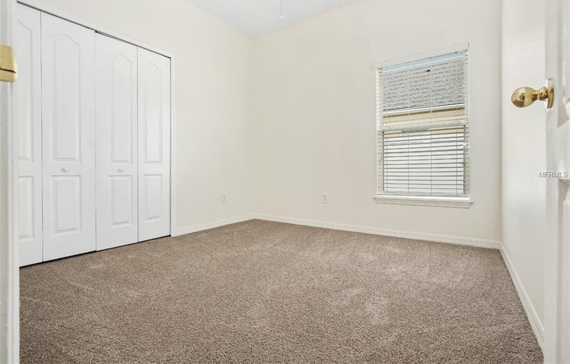
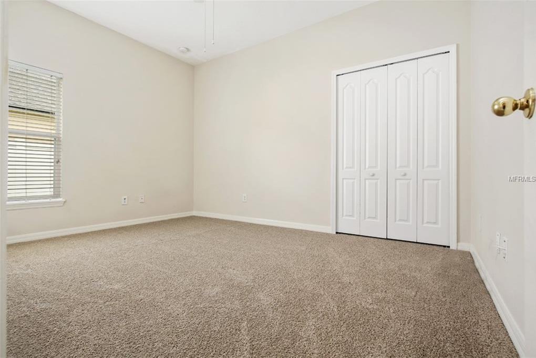

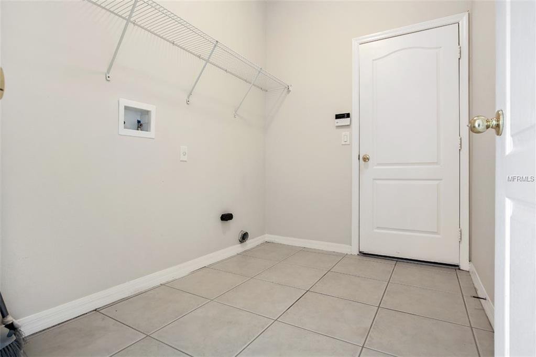
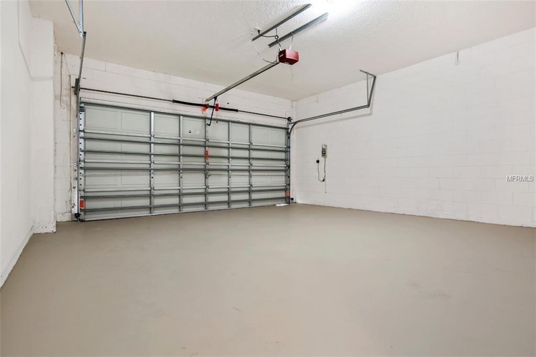

/u.realgeeks.media/belbenrealtygroup/400dpilogo.png)