4455 Indian Deer Road, Windermere, FL 34786
- $499,000
- 4
- BD
- 4
- BA
- 3,373
- SqFt
- Sold Price
- $499,000
- List Price
- $499,000
- Status
- Sold
- Closing Date
- Jul 30, 2019
- MLS#
- O5784642
- Property Style
- Single Family
- Year Built
- 2006
- Bedrooms
- 4
- Bathrooms
- 4
- Living Area
- 3,373
- Lot Size
- 10,059
- Acres
- 0.23
- Total Acreage
- Up to 10, 889 Sq. Ft.
- Legal Subdivision Name
- Summerport Ph 05
- MLS Area Major
- Windermere
Property Description
Owner Having New Roof Installed July 2019! Spectacular 4 Bedroom Pool Home backing up to a Pond in the Summerport Community! Much of the 1st floor has an alluring new vinyl flooring that allows you to get the beauty of hardwood without the maintenance (i.e., the vinyl is water proof and much more scratch resistant than hardwood). The large kitchen includes an abundance of cabinetry, an island with bar for seating and overlooks the family room. The dining room is spacious enough to fit almost any table and is conveniently located next to the butler’s pantry just outside the kitchen. The downstairs also includes a bonus room that can function as an office, playroom or even additional bedroom if closed-in. The upstairs has 4 bedrooms including the master suite, which has double doors overlooking the common areas of the home, a spacious walk-in closet, large master bath with soaking tub, separate shower and double vanities. The upstairs also includes a sizable loft that can be used as a playroom, office or perhaps movie room. Prepare to entertain or just enjoy family time on the generous pool deck with a covered patio area, roomy pool, hot tub and fenced-in backyard leading to the pond. The Summerport Community offers the perfect location just north of Disney and just south of the Winter Garden Village. It also backdoors into the new Horizons West area, which includes convenient shopping, new restaurants and the Cinepolis Luxury Cinema.
Additional Information
- Taxes
- $6569
- Minimum Lease
- 1-2 Years
- HOA Fee
- $225
- HOA Payment Schedule
- Quarterly
- Community Features
- Park, Playground, Pool, Sidewalks, Tennis Courts, No Deed Restriction
- Property Description
- Two Story
- Zoning
- P-D
- Interior Layout
- Ceiling Fans(s), Crown Molding, High Ceilings, Walk-In Closet(s)
- Interior Features
- Ceiling Fans(s), Crown Molding, High Ceilings, Walk-In Closet(s)
- Floor
- Carpet, Tile, Vinyl
- Appliances
- Dishwasher, Disposal, Dryer, Microwave, Refrigerator, Washer
- Utilities
- Cable Available, Electricity Available, Electricity Connected, Sewer Available, Sewer Connected
- Heating
- Central, Electric
- Air Conditioning
- Central Air
- Exterior Construction
- Block, Stucco, Wood Frame
- Exterior Features
- Fence, Irrigation System, Sidewalk, Sliding Doors
- Roof
- Shingle
- Foundation
- Slab
- Pool
- Community, Private
- Pool Type
- In Ground
- Garage Carport
- 3 Car Garage
- Garage Spaces
- 3
- Garage Dimensions
- 20x30
- Elementary School
- Keene Crossing Elementary
- Middle School
- Bridgewater Middle
- High School
- Windermere High School
- Water View
- Pond
- Water Frontage
- Pond
- Pets
- Allowed
- Flood Zone Code
- X
- Parcel ID
- 10-23-27-8394-01-420
- Legal Description
- SUMMERPORT PHASE 5 58/124 LOT 142
Mortgage Calculator
Listing courtesy of COTTON REALTY & ASSOC, INC. Selling Office: LOVELAND PROPERTIES.
StellarMLS is the source of this information via Internet Data Exchange Program. All listing information is deemed reliable but not guaranteed and should be independently verified through personal inspection by appropriate professionals. Listings displayed on this website may be subject to prior sale or removal from sale. Availability of any listing should always be independently verified. Listing information is provided for consumer personal, non-commercial use, solely to identify potential properties for potential purchase. All other use is strictly prohibited and may violate relevant federal and state law. Data last updated on
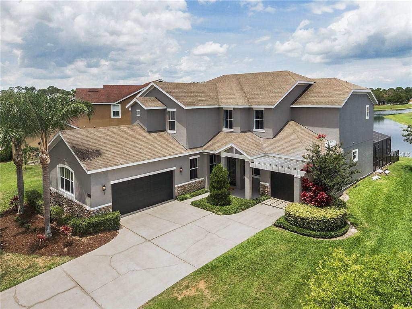
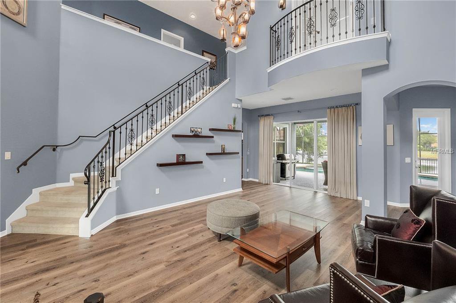
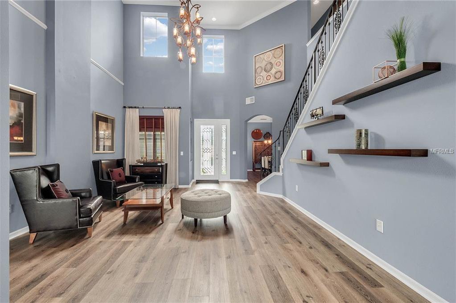
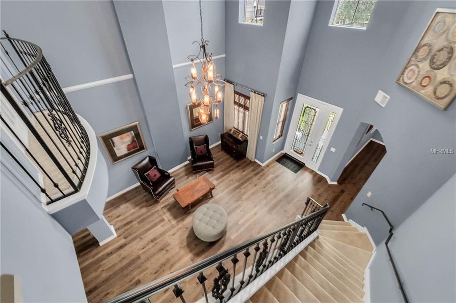
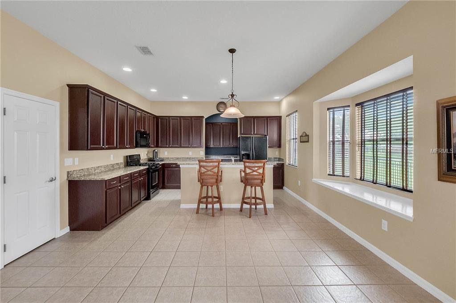
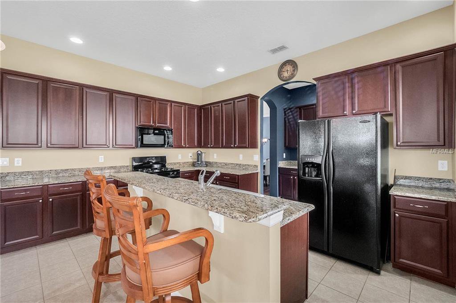

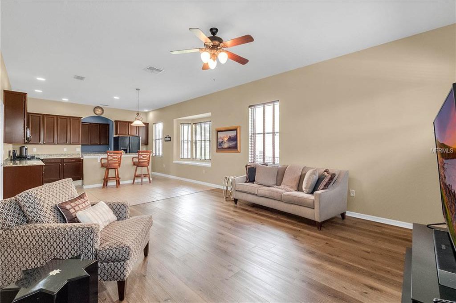
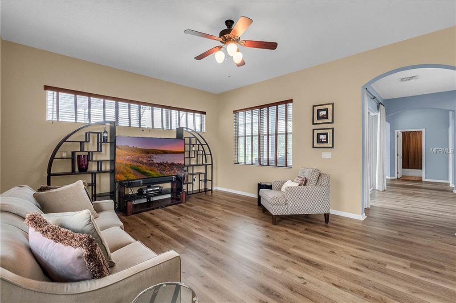
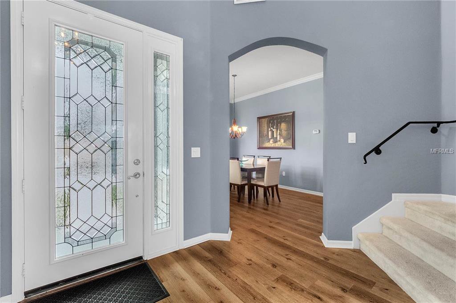
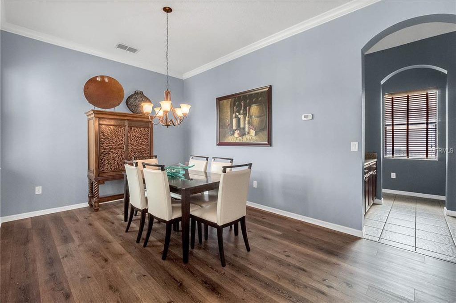

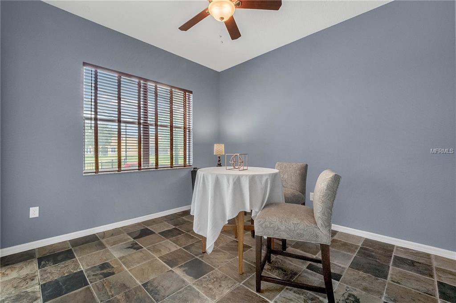
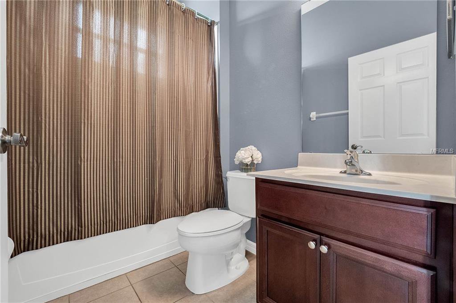
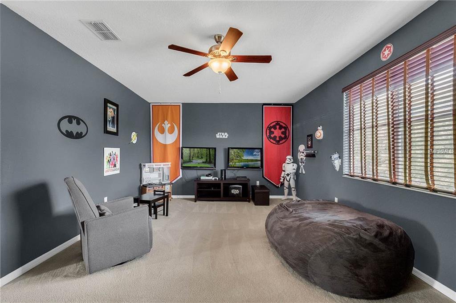
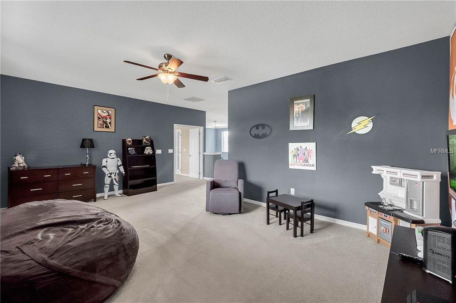


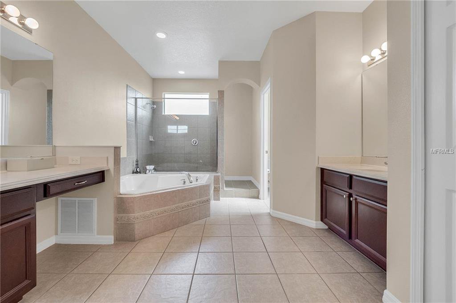
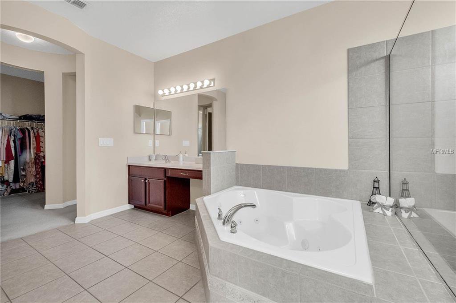
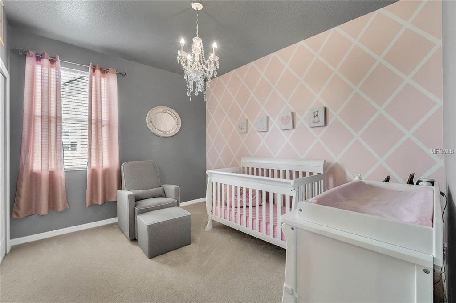

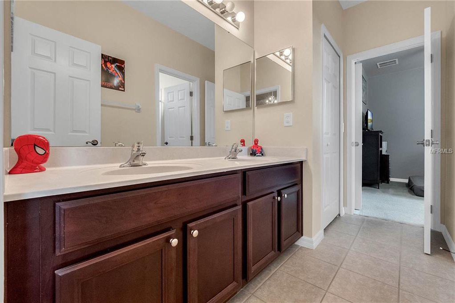
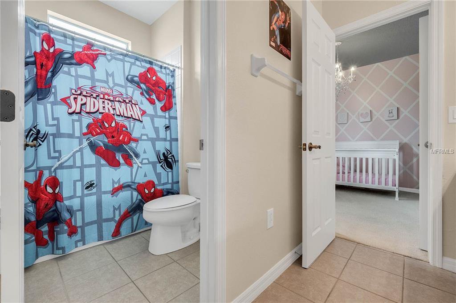

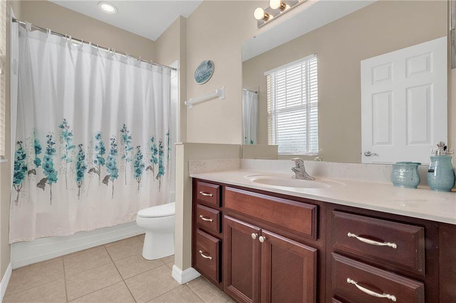
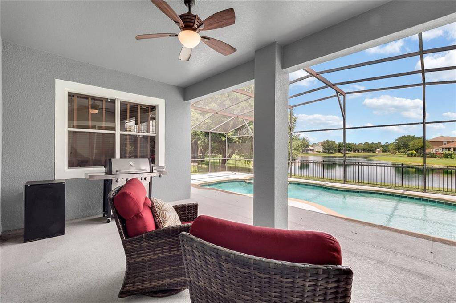
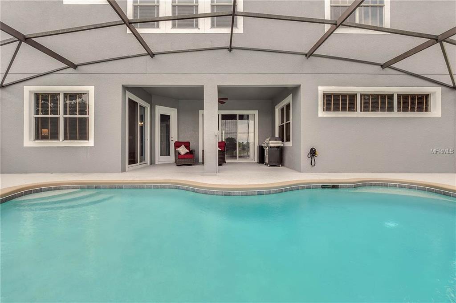

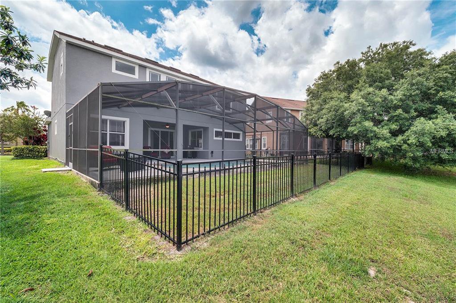
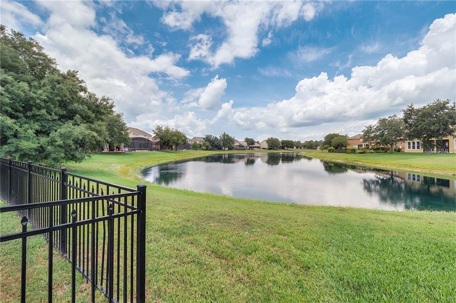

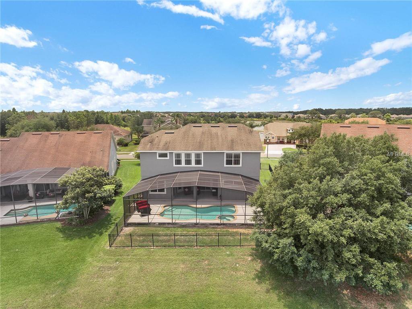
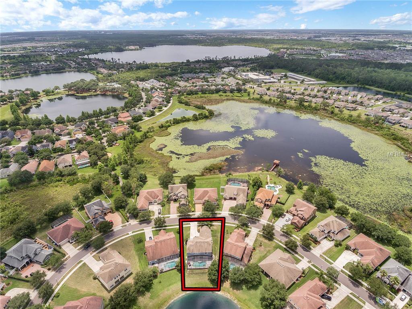
/u.realgeeks.media/belbenrealtygroup/400dpilogo.png)