8293 Lookout Pointe Drive, Windermere, FL 34786
- $410,000
- 4
- BD
- 3.5
- BA
- 2,493
- SqFt
- Sold Price
- $410,000
- List Price
- $409,900
- Status
- Sold
- Closing Date
- Jun 26, 2019
- MLS#
- O5784610
- Property Style
- Single Family
- Year Built
- 2016
- Bedrooms
- 4
- Bathrooms
- 3.5
- Baths Half
- 1
- Living Area
- 2,493
- Lot Size
- 5,999
- Acres
- 0.14
- Total Acreage
- Up to 10, 889 Sq. Ft.
- Legal Subdivision Name
- Windermere Trails
- MLS Area Major
- Windermere
Property Description
Don’t wait! This home is priced BELOW MARKET VALUE and our preferred lender QUALIFIES THIS HOME FOR A NO CLOSING COST LOAN, SAVING YOU THOUSANDS! Nestled in the highly desirable community of Windermere Trails you will find this LIKE NEW & ENERGY EFFICIENT home. Adorned with beautiful stone elevation, amazing barrel roof tiles and glass storm door at the entrance. Upon entry you welcome a spacious split bedroom floor plan complete with 4 bedrooms, 3 full and 1 half baths. The gourmet kitchen is complete with 42" cabinets with crown molding, double oven, granite counter tops, large island with breakfast bar & stainless steel appliances. This family friendly kitchen is open to the great room and breakfast nook which leads to a covered and screen enclosed patio overlooking the fully fenced in yard. Energy Star Certified home includes a $25000 Solar Panel upgrade, WIFI thermostat, 14 Seer HVAC system& energy efficient appliances. Master en-suite features a large walk-in closet, dual vanities, granite tops, soaking tub & separate glass enclosed shower. Amazing bonus room in second floor with its own half bath. As a bonus for the buyer a 70” flat screen tv is included. Best of all, you are a short walk away from Bay Lake Elementary and also the community recreation including pool, cabana & playground. Also found here are conservation areas, walking trails, and an exceptional dog park. Ideal location; close to everything, A+ schools, shopping, Disney and Walking distance to Westside Village Shoppes and Publix.
Additional Information
- Taxes
- $5016
- Minimum Lease
- 7 Months
- HOA Fee
- $250
- HOA Payment Schedule
- Quarterly
- Maintenance Includes
- Pool
- Location
- In County, Sidewalk, Paved
- Community Features
- Deed Restrictions, Playground, Pool
- Property Description
- Two Story
- Zoning
- P-D
- Interior Layout
- Ceiling Fans(s), Walk-In Closet(s)
- Interior Features
- Ceiling Fans(s), Walk-In Closet(s)
- Floor
- Carpet, Ceramic Tile
- Appliances
- Built-In Oven, Cooktop, Dishwasher, Microwave, Refrigerator
- Utilities
- Electricity Connected, Public, Street Lights
- Heating
- Central
- Air Conditioning
- Central Air
- Exterior Construction
- Block
- Exterior Features
- Irrigation System
- Roof
- Tile
- Foundation
- Slab
- Pool
- Community
- Garage Carport
- 2 Car Garage
- Garage Spaces
- 2
- Garage Dimensions
- 20x20
- Elementary School
- Bay Lake Elementary
- Middle School
- Bridgewater Middle
- High School
- Windermere High School
- Pets
- Allowed
- Flood Zone Code
- X
- Parcel ID
- 36-23-27-9170-00-810
- Legal Description
- WINDERMERE TRAILS PHASE 3B 85/133 LOT 81
Mortgage Calculator
Listing courtesy of LISTED.COM INC. Selling Office: KELLER WILLIAMS AT THE LAKES.
StellarMLS is the source of this information via Internet Data Exchange Program. All listing information is deemed reliable but not guaranteed and should be independently verified through personal inspection by appropriate professionals. Listings displayed on this website may be subject to prior sale or removal from sale. Availability of any listing should always be independently verified. Listing information is provided for consumer personal, non-commercial use, solely to identify potential properties for potential purchase. All other use is strictly prohibited and may violate relevant federal and state law. Data last updated on

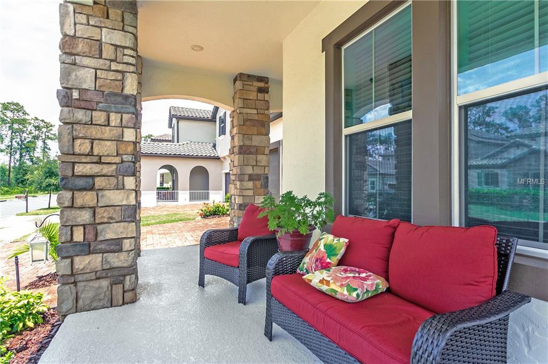

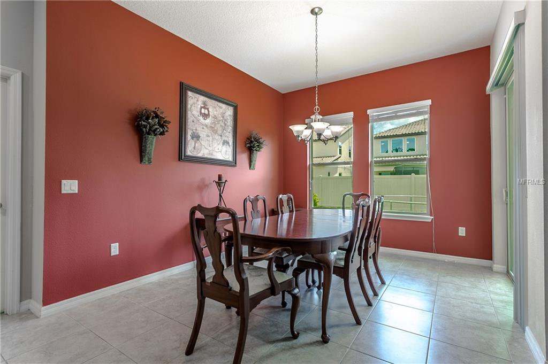


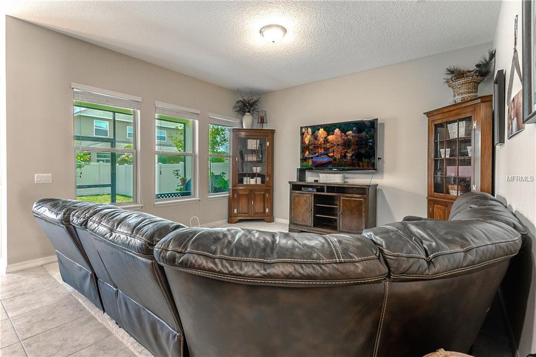

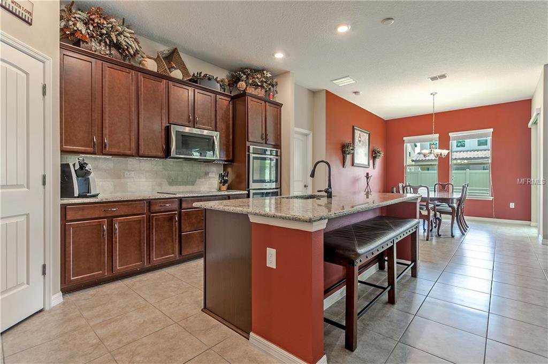
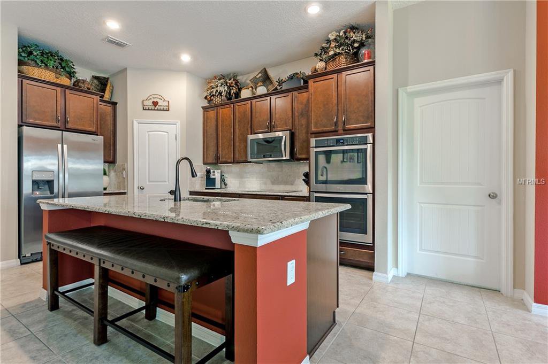





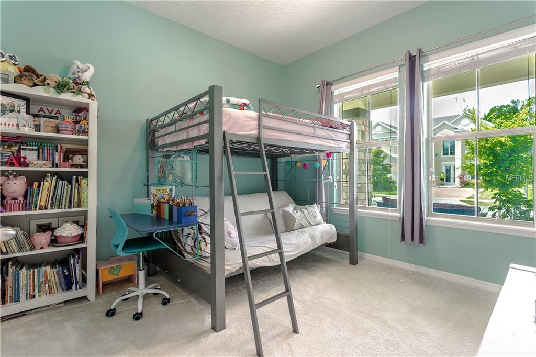
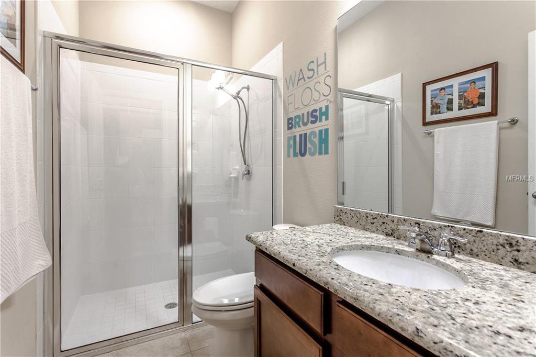

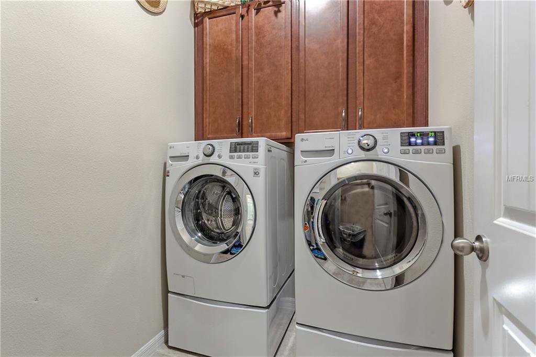
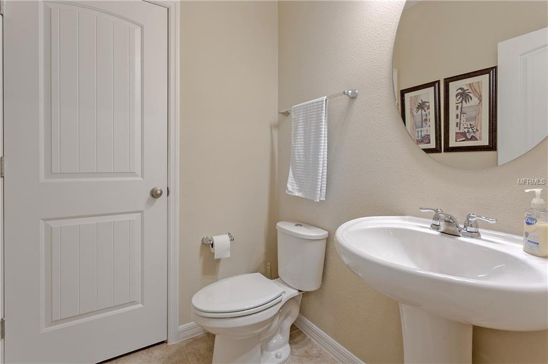
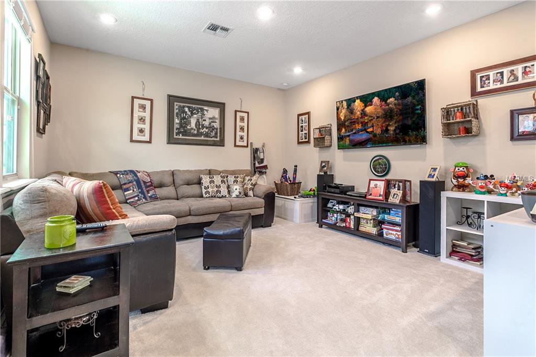
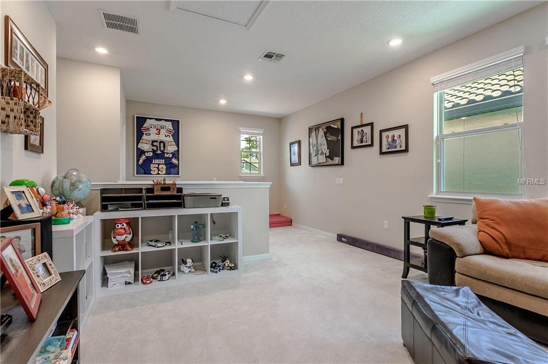
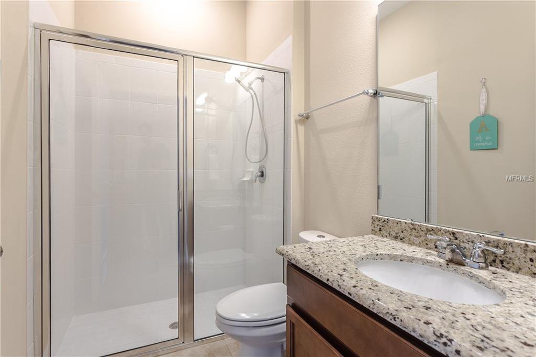
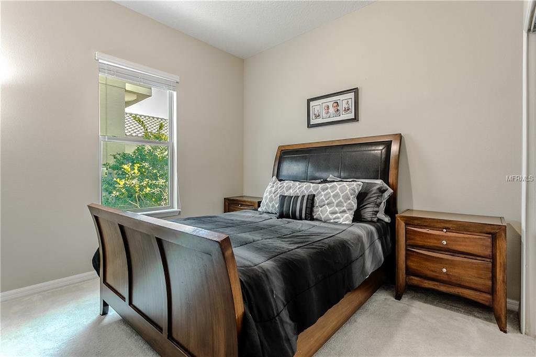
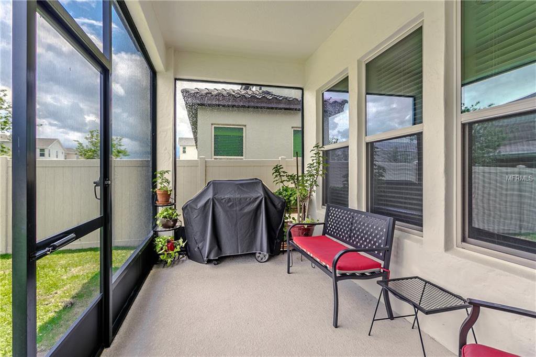
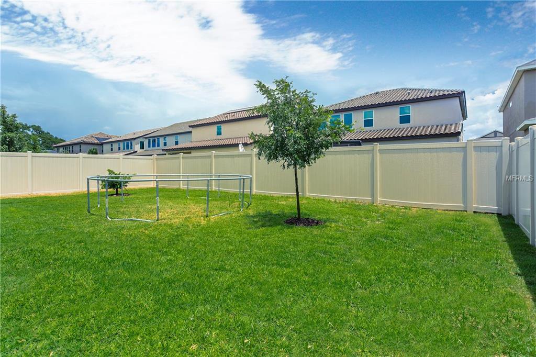


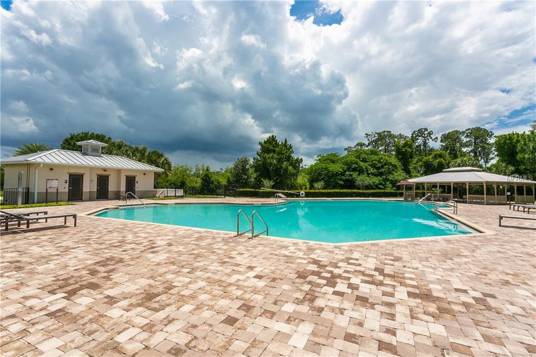

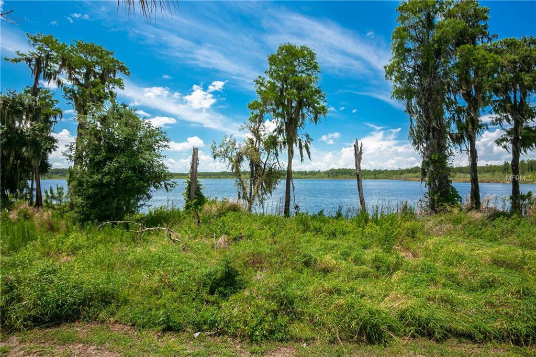


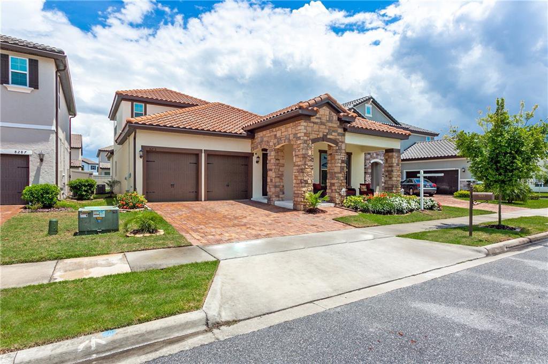
/u.realgeeks.media/belbenrealtygroup/400dpilogo.png)