475 Wekiva Preserve Drive, Apopka, FL 32712
- $395,900
- 4
- BD
- 4
- BA
- 3,403
- SqFt
- Sold Price
- $395,900
- List Price
- $409,900
- Status
- Sold
- Closing Date
- Dec 20, 2019
- MLS#
- O5784339
- Property Style
- Single Family
- Year Built
- 2002
- Bedrooms
- 4
- Bathrooms
- 4
- Living Area
- 3,403
- Lot Size
- 11,898
- Acres
- 0.27
- Total Acreage
- 1/4 Acre to 21779 Sq. Ft.
- Legal Subdivision Name
- Wekiva Preserve 43/18
- MLS Area Major
- Apopka
Property Description
PRICE REDUCED!!! Gorgeous 4 bedroom/4 bath home, located in the gated community of Wekiva Preserve! The house by MI Homes has an open floor plan with lots of architectural details including, pillars, crystal wall sconces in entryway hall, an abundance of natural light throughout the house and the formal living and dining rooms are open to each other. Wonderful open kitchen/family room design, with extended wall and additional cabinet over the dishwasher. The master suite opens to the pool with a huge master bath and a separate shower, garden tub and double sinks. Covered lanai and screened pool and spa, with solar and gas heating for both. This home has a fabulous floor plan with many custom changes, is a dream come true and very well cared for, a true delight! BRAND NEW CARPET ON FAMILY ROOM AND MASTER BEDROOM! SELLER IS INCLUDING A ONE YEAR TOTAL PLAN WARRANTY COVERING: Air conditioning, heating, electrical and plumbing systems, plumbing stoppage, water heater, whirlpool bathtub, refrigerator, oven, range, stove, cooktop, dishwasher, built-in microwave, garbage disposal, clothes washer, clothes dryer, ductwork, garage door opener, ceiling and exhaust fans.
Additional Information
- Taxes
- $5021
- Minimum Lease
- 7 Months
- HOA Fee
- $1,388
- HOA Payment Schedule
- Annually
- Community Features
- No Deed Restriction
- Property Description
- Two Story
- Zoning
- R-1AA
- Interior Layout
- Ceiling Fans(s), Eat-in Kitchen, High Ceilings, Living Room/Dining Room Combo, Master Downstairs, Open Floorplan, Solid Wood Cabinets, Thermostat, Vaulted Ceiling(s), Walk-In Closet(s), Window Treatments
- Interior Features
- Ceiling Fans(s), Eat-in Kitchen, High Ceilings, Living Room/Dining Room Combo, Master Downstairs, Open Floorplan, Solid Wood Cabinets, Thermostat, Vaulted Ceiling(s), Walk-In Closet(s), Window Treatments
- Floor
- Carpet, Wood
- Appliances
- Convection Oven, Cooktop, Dishwasher, Disposal, Dryer, Microwave, Refrigerator
- Utilities
- Sprinkler Meter
- Heating
- Central
- Air Conditioning
- Central Air
- Fireplace Description
- Gas, Family Room
- Exterior Construction
- Concrete
- Exterior Features
- Irrigation System
- Roof
- Shingle
- Foundation
- Slab
- Pool
- Private
- Pool Type
- Heated, In Ground, Solar Heat
- Garage Carport
- 2 Car Garage
- Garage Spaces
- 2
- Garage Features
- Driveway
- Garage Dimensions
- 22x22
- Pets
- Allowed
- Flood Zone Code
- X
- Parcel ID
- 03-21-28-9092-00-510
- Legal Description
- WEKIVA PRESERVE 43/18 LOT 51
Mortgage Calculator
Listing courtesy of SELECTA REALTY LLC. Selling Office: SELECTA REALTY LLC.
StellarMLS is the source of this information via Internet Data Exchange Program. All listing information is deemed reliable but not guaranteed and should be independently verified through personal inspection by appropriate professionals. Listings displayed on this website may be subject to prior sale or removal from sale. Availability of any listing should always be independently verified. Listing information is provided for consumer personal, non-commercial use, solely to identify potential properties for potential purchase. All other use is strictly prohibited and may violate relevant federal and state law. Data last updated on

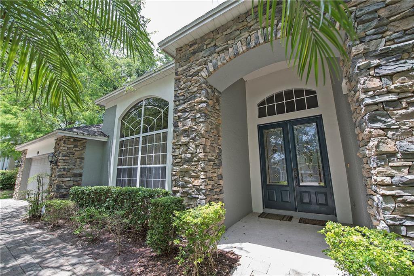
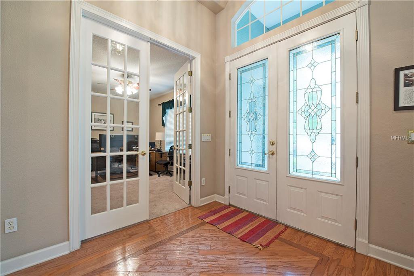
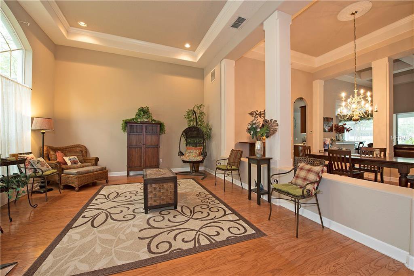
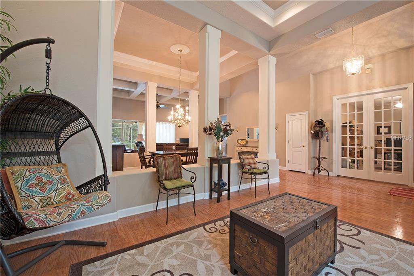
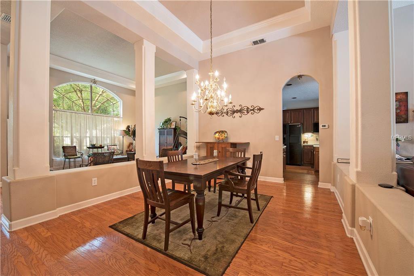
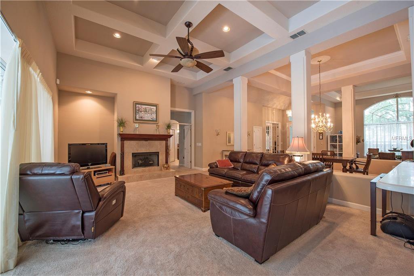
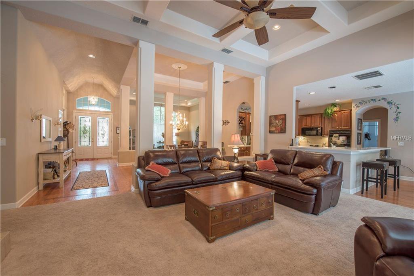
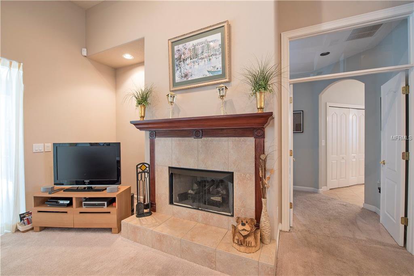
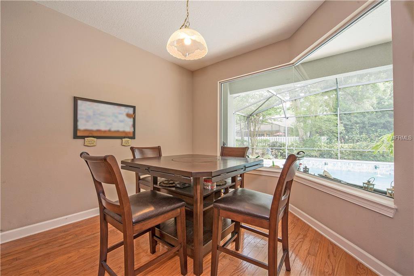
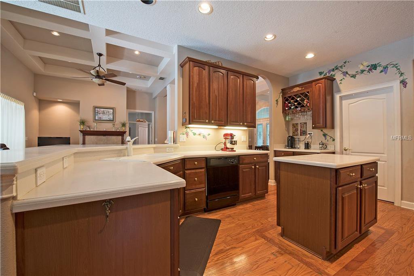
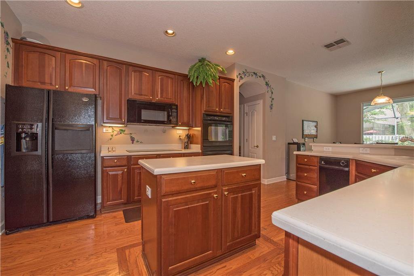
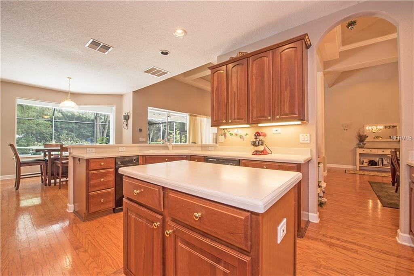
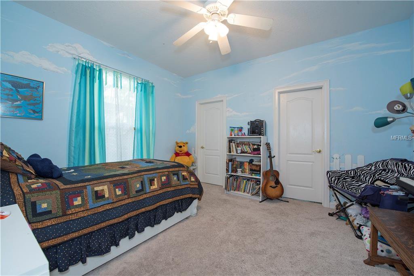
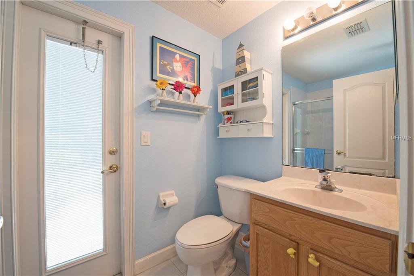
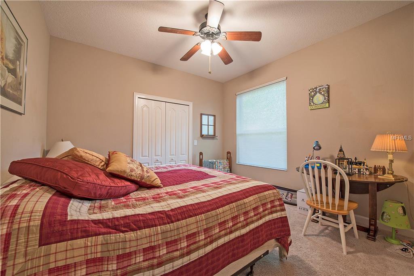
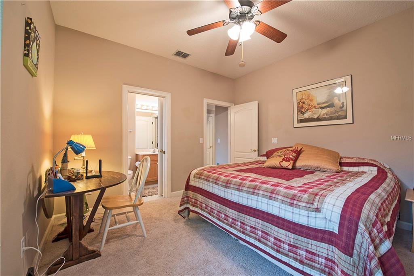
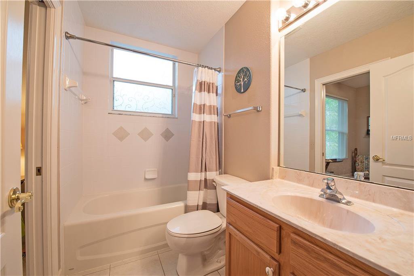
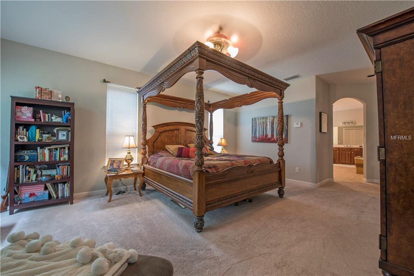
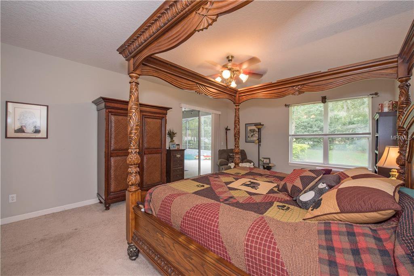
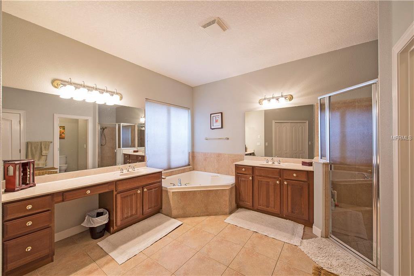
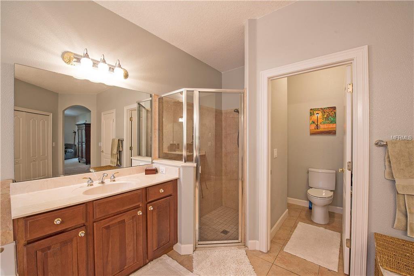
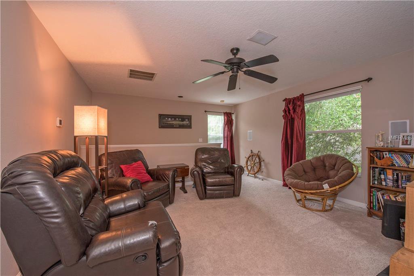
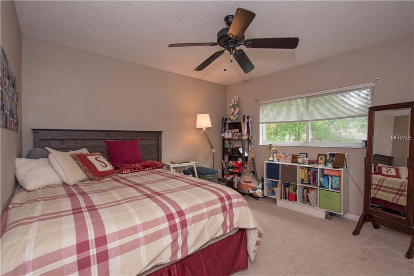
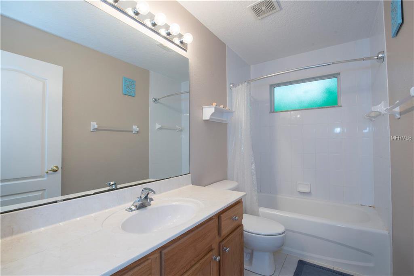
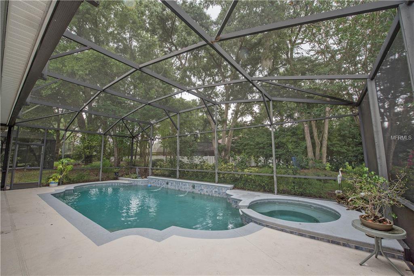
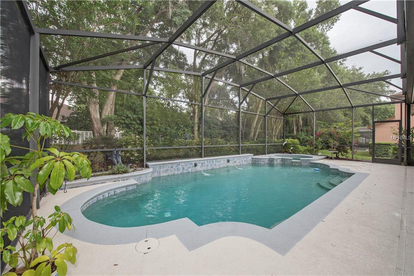
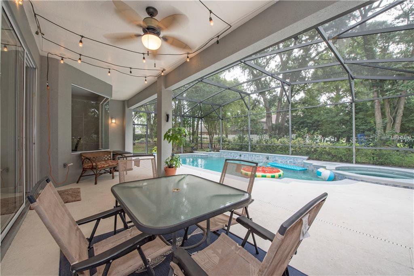
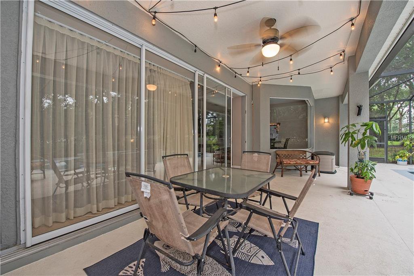
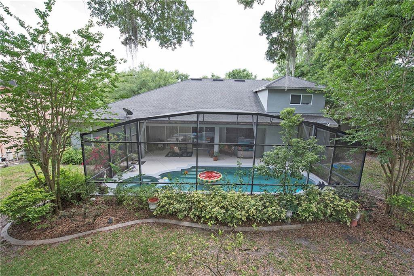
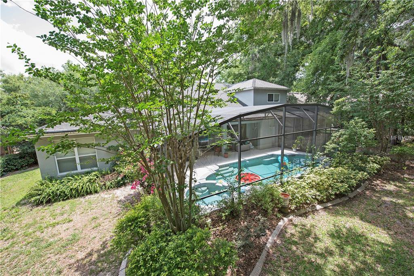
/u.realgeeks.media/belbenrealtygroup/400dpilogo.png)