6725 Helmsley Cir, Windermere, FL 34786
- $273,000
- 3
- BD
- 2.5
- BA
- 1,764
- SqFt
- Sold Price
- $273,000
- List Price
- $269,500
- Status
- Sold
- Closing Date
- Jun 27, 2019
- MLS#
- O5784183
- Property Style
- Townhouse
- Year Built
- 2008
- Bedrooms
- 3
- Bathrooms
- 2.5
- Baths Half
- 1
- Living Area
- 1,764
- Total Acreage
- Up to 10, 889 Sq. Ft.
- Legal Subdivision Name
- Preston Square
- MLS Area Major
- Windermere
Property Description
Your 1764 SF corner townhouse includes a large covered front porch overlooking the beautifully landscaped community park. Tranquil peace surrounds you. Once inside, your living room/dining room combo lends itself to entertaining family and friends. The spacious kitchen with breakfast bar has plenty of storage and beckons the preparation of many delicacies. The main floor also has a powder room adjacent to the kitchen. The downstairs master suite includes a walk-in closet and the master bath includes a large garden tub, shower and separate sinks with granite countertops. Your laundry room includes a window into the back patio, great cabinets, and a laundry sink. Upstairs are the two other bedrooms, a full bath and a loft that currently serves as an office. Your 2-car garage has plenty of overhead storage allowing you to keep the floor clear for vehicles. This beautiful Windermere community offers tree lined streets, sidewalks, playground, park, swimming pool and fitness trail. Preston Square is conveniently located close to Disney, major highways, restaurants and shopping. Schedule your private showing today!
Additional Information
- Taxes
- $3755
- Minimum Lease
- 1-2 Years
- Hoa Fee
- $190
- HOA Payment Schedule
- Monthly
- Maintenance Includes
- Pool, Maintenance Structure, Maintenance Grounds
- Location
- Level, Sidewalk, Paved
- Community Features
- Deed Restrictions, Park, Playground, Pool, Sidewalks
- Property Description
- Two Story
- Zoning
- P-D
- Interior Layout
- Crown Molding, Kitchen/Family Room Combo, Living Room/Dining Room Combo, Master Downstairs, Walk-In Closet(s), Window Treatments
- Interior Features
- Crown Molding, Kitchen/Family Room Combo, Living Room/Dining Room Combo, Master Downstairs, Walk-In Closet(s), Window Treatments
- Floor
- Carpet, Tile
- Appliances
- Dishwasher, Disposal, Microwave, Range, Refrigerator
- Utilities
- Cable Available, Electricity Connected, Sewer Connected, Sprinkler Recycled, Street Lights, Underground Utilities
- Heating
- Central, Electric
- Air Conditioning
- Central Air
- Exterior Construction
- Block
- Exterior Features
- Irrigation System, Rain Gutters, Satellite Dish
- Roof
- Shingle
- Foundation
- Slab
- Pool
- Community
- Garage Carport
- 2 Car Garage
- Garage Spaces
- 2
- Garage Features
- Garage Door Opener, Guest, On Street
- Garage Dimensions
- 19x19
- Elementary School
- Sunset Park Elem
- Middle School
- Bridgewater Middle
- High School
- Windermere High School
- Pets
- Not allowed
- Flood Zone Code
- X
- Parcel ID
- 27-23-25-6226-01-120
- Legal Description
- PRESTON SQUARE 71/19 LOT 112
Mortgage Calculator
Listing courtesy of JC PENNY REALTY LLC. Selling Office: KELLER WILLIAMS AT THE PARKS.
StellarMLS is the source of this information via Internet Data Exchange Program. All listing information is deemed reliable but not guaranteed and should be independently verified through personal inspection by appropriate professionals. Listings displayed on this website may be subject to prior sale or removal from sale. Availability of any listing should always be independently verified. Listing information is provided for consumer personal, non-commercial use, solely to identify potential properties for potential purchase. All other use is strictly prohibited and may violate relevant federal and state law. Data last updated on

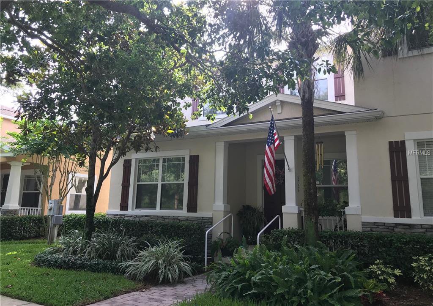
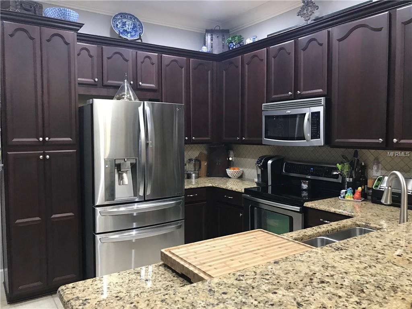
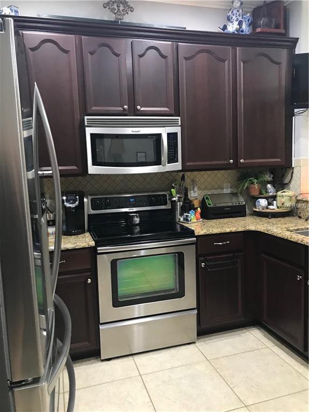
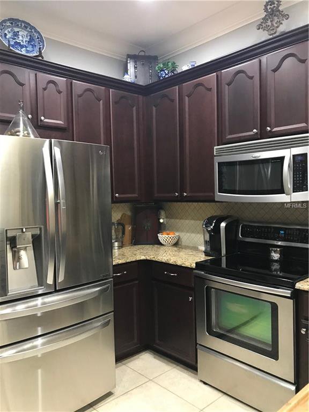
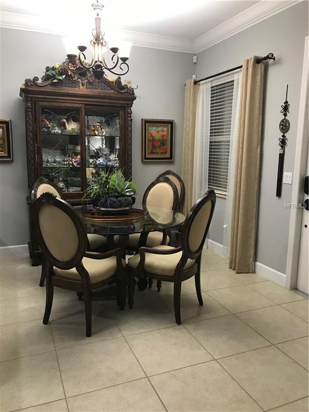
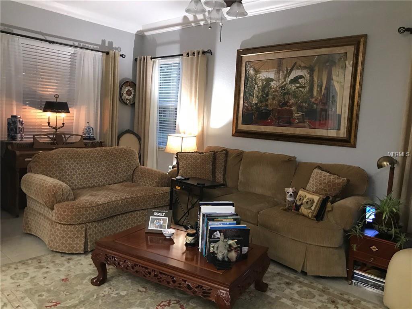
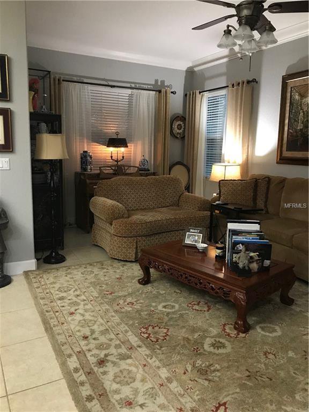
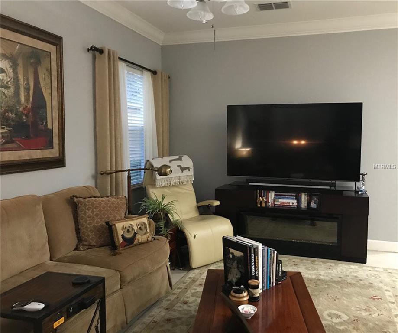
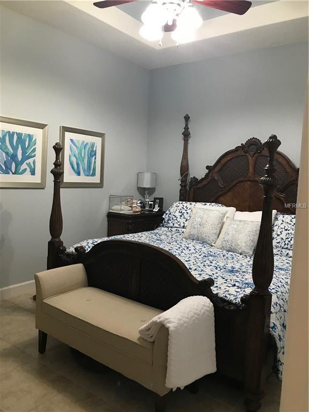
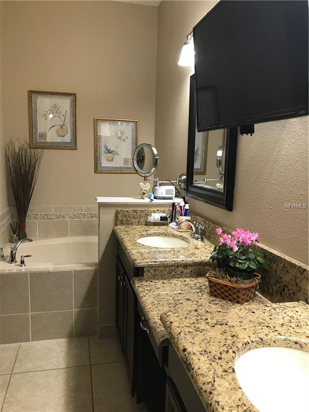
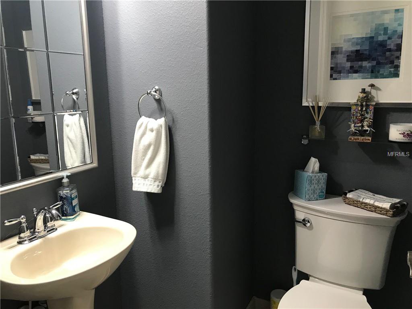
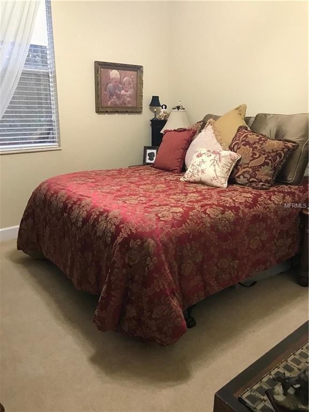
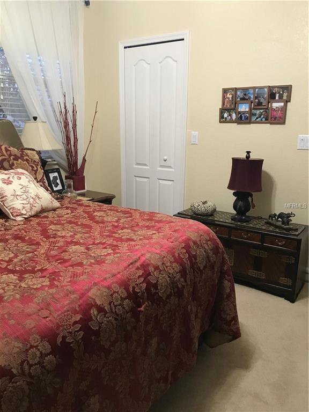
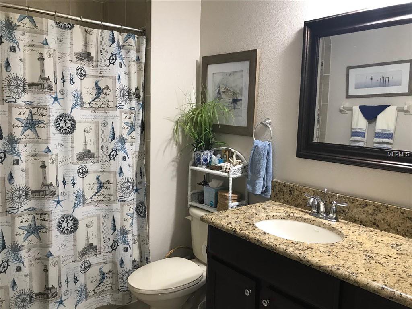
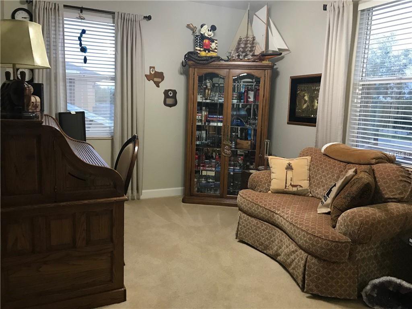

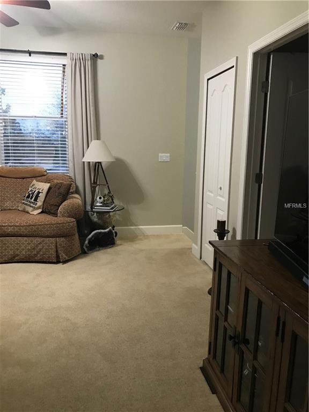


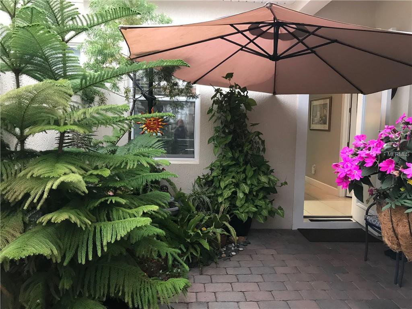

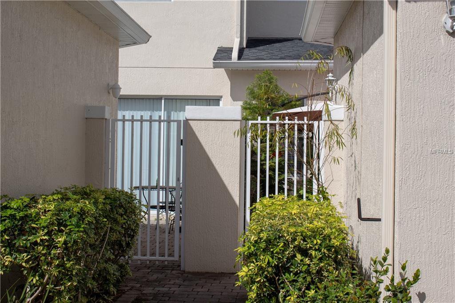

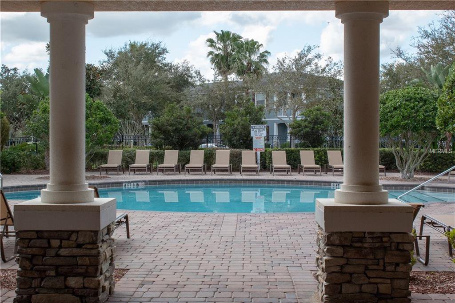
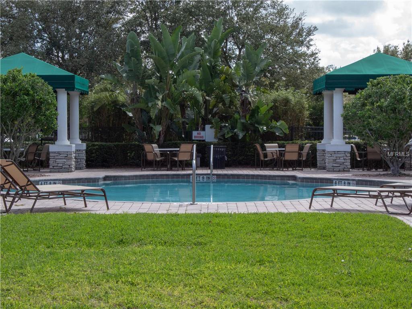
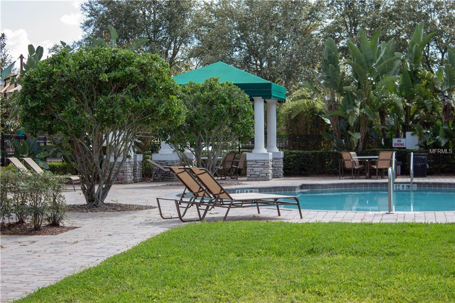
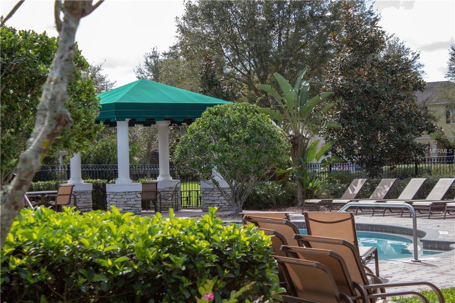

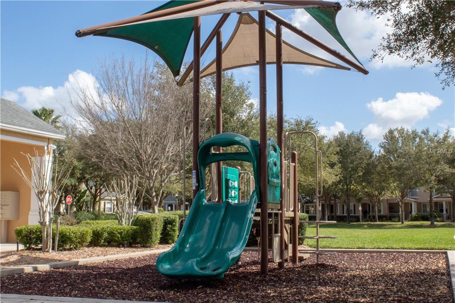
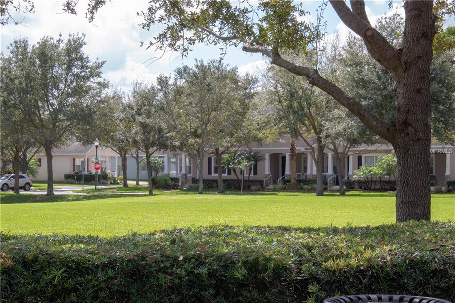
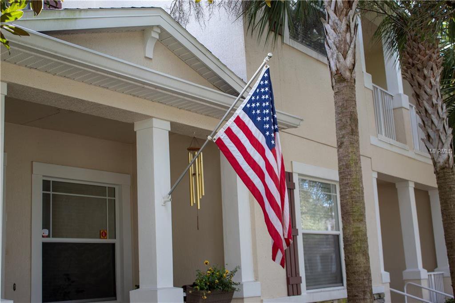
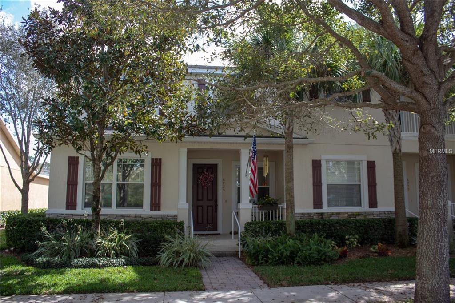
/u.realgeeks.media/belbenrealtygroup/400dpilogo.png)