1618 Wood Duck Drive, Winter Springs, FL 32708
- $480,000
- 4
- BD
- 3.5
- BA
- 3,236
- SqFt
- Sold Price
- $480,000
- List Price
- $499,900
- Status
- Sold
- Closing Date
- Jul 31, 2019
- MLS#
- O5783969
- Property Style
- Single Family
- Year Built
- 1986
- Bedrooms
- 4
- Bathrooms
- 3.5
- Baths Half
- 1
- Living Area
- 3,236
- Lot Size
- 41,805
- Acres
- 0.96
- Total Acreage
- 1/2 Acre to 1 Acre
- Legal Subdivision Name
- Tuscawilla Unit 12
- MLS Area Major
- Casselberrry/Winter Springs / Tuscawilla
Property Description
Updated Tuscawilla Pool Home. This fantastic residence is located on nearly a one acre lot and backing up to a lush, conservation area. Privacy abounds in this wonderful split plan with master down. There is another generous sized bedroom right off the entry with double doors that could be a study, kids play room or guest suite. New wide plank wood flooring flows through the main living area into the spacious family room and soaring 2 story fireplace.The open kitchen has warm wood cabinetry, granite counters and stainless steel appliances including a wine cooler. The tongue and groove ceilings make the kitchen and eat in breakfast area a cozy area to gather for family dinners. 2 sets of beautiful French doors lead to a large covered lanai and enormous paver pool deck with a sparkling, screened pool. The backyard features a fire pit and tiki hut for great entertaining possibilities. The master suite features a walk in closet with custom built ins and a lovely renovated bath and large walk in shower. Upstairs, there are two very generous bedrooms and a beautifully renovated bath with quartz counters. The loft will make a great craft area, kids study space or library. There is also an over sized two car, side entry garage. Add "A" rated schools, wonderful parks, the golf course and country club and you'll see why Tuscawilla remains one of Seminole counties finest neighborhoods
Additional Information
- Taxes
- $6524
- Minimum Lease
- 7 Months
- Community Features
- No Deed Restriction
- Property Description
- Two Story
- Zoning
- PUD
- Interior Layout
- Cathedral Ceiling(s), Ceiling Fans(s), Master Downstairs, Stone Counters, Walk-In Closet(s)
- Interior Features
- Cathedral Ceiling(s), Ceiling Fans(s), Master Downstairs, Stone Counters, Walk-In Closet(s)
- Floor
- Carpet, Hardwood, Tile
- Appliances
- Built-In Oven, Cooktop, Dishwasher, Disposal, Wine Refrigerator
- Utilities
- BB/HS Internet Available
- Heating
- Central
- Air Conditioning
- Central Air
- Exterior Construction
- Block, Siding, Stucco
- Exterior Features
- French Doors
- Roof
- Shingle
- Foundation
- Slab
- Pool
- Private
- Pool Type
- Gunite, In Ground, Outside Bath Access, Screen Enclosure
- Garage Carport
- 2 Car Garage
- Garage Spaces
- 2
- Garage Features
- Garage Door Opener, Garage Faces Side, Oversized
- Garage Dimensions
- 22x22
- Elementary School
- Lawton Elementary
- Middle School
- Indian Trails Middle
- High School
- Oviedo High
- Flood Zone Code
- AE
- Parcel ID
- 08-21-31-5GT-0000-0260
- Legal Description
- LOT 26 TUSCAWILLA UNIT 12 PB 28 PGS 98 TO 102
Mortgage Calculator
Listing courtesy of RE/MAX EXCLUSIVE COLLECTION. Selling Office: TOP LINE REALTY.
StellarMLS is the source of this information via Internet Data Exchange Program. All listing information is deemed reliable but not guaranteed and should be independently verified through personal inspection by appropriate professionals. Listings displayed on this website may be subject to prior sale or removal from sale. Availability of any listing should always be independently verified. Listing information is provided for consumer personal, non-commercial use, solely to identify potential properties for potential purchase. All other use is strictly prohibited and may violate relevant federal and state law. Data last updated on
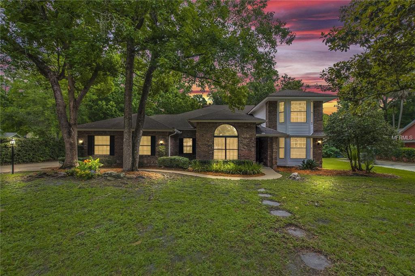
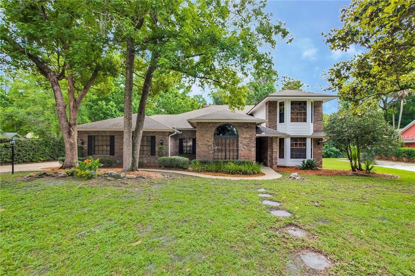
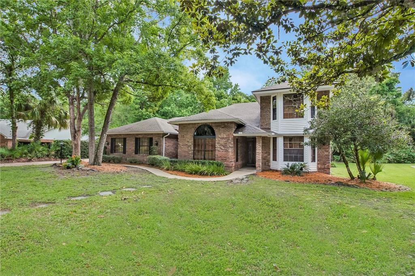
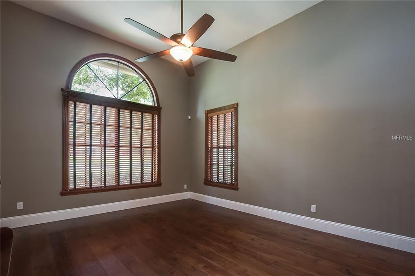
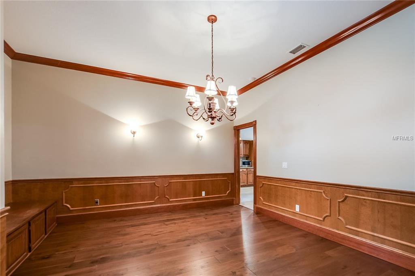
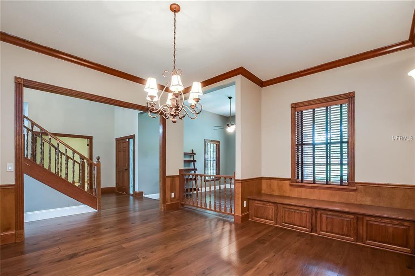
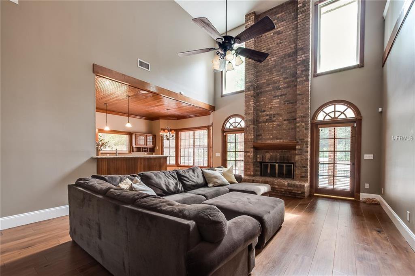
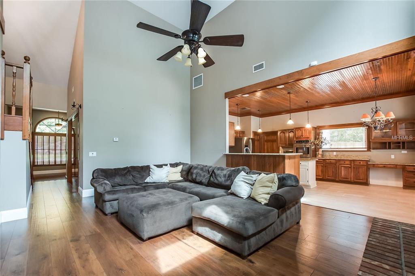
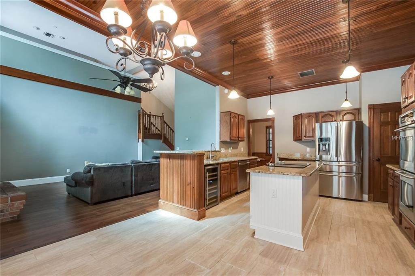
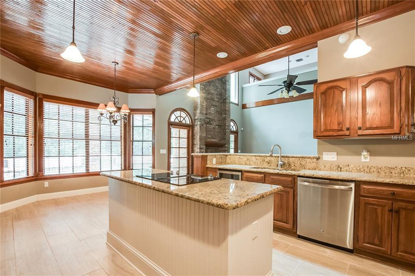
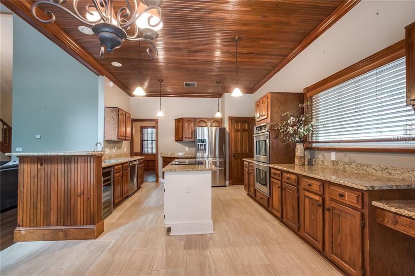
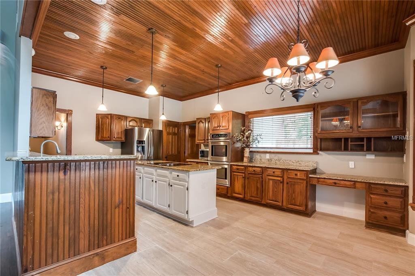
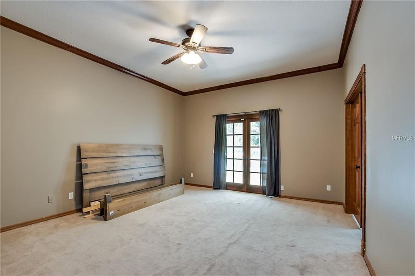
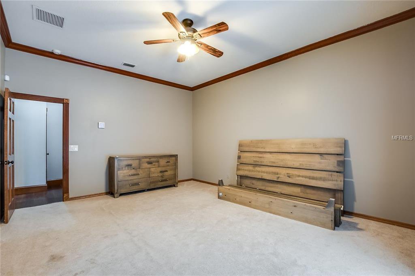
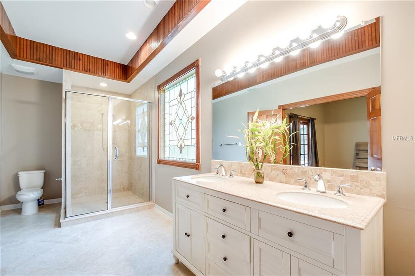
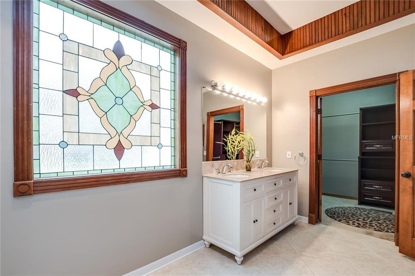
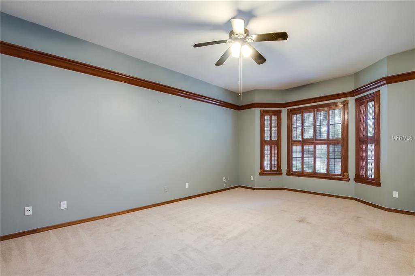
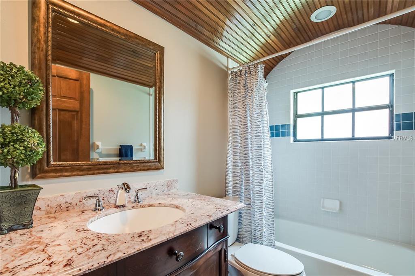
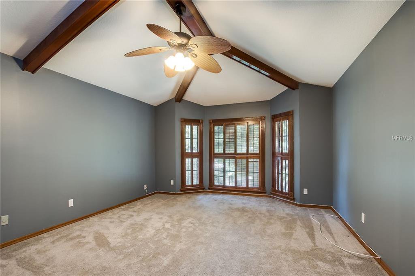
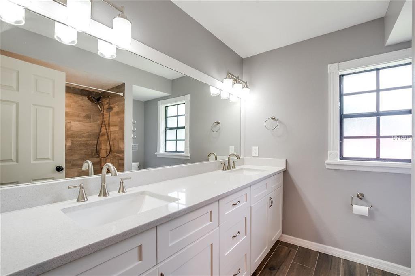
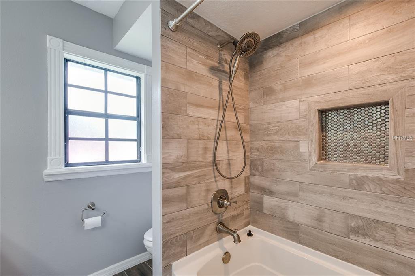
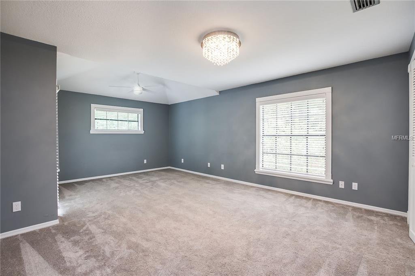
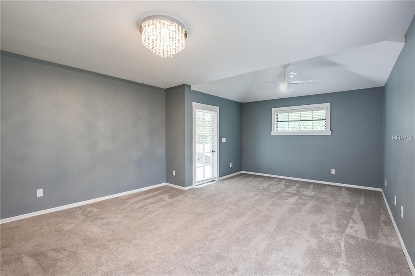
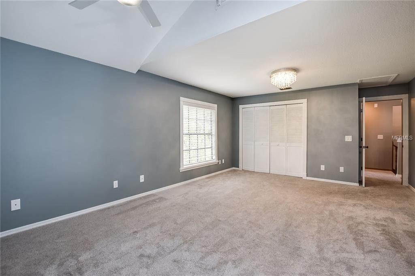
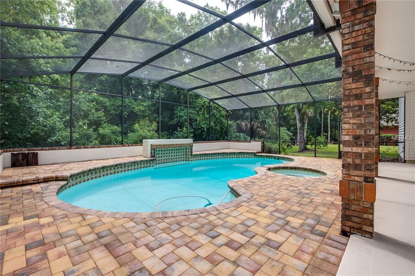

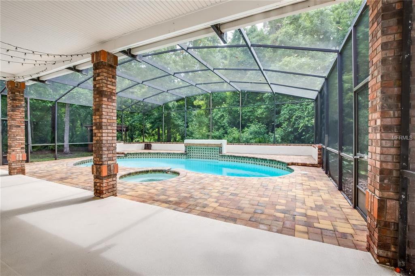
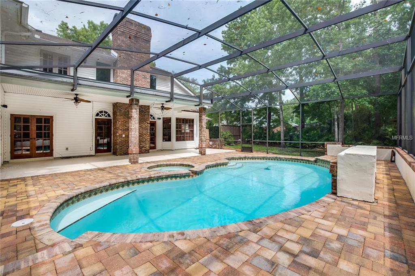
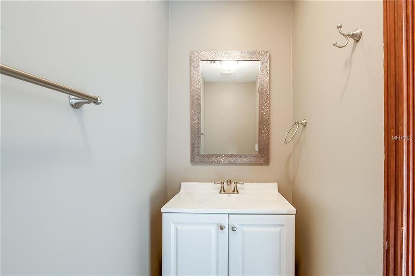
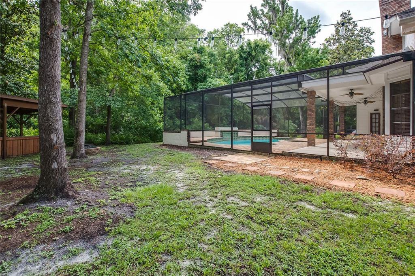
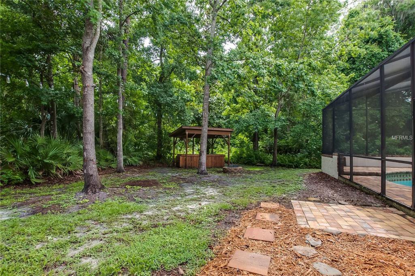
/u.realgeeks.media/belbenrealtygroup/400dpilogo.png)