6136 Blakeford Drive, Windermere, FL 34786
- $1,100,000
- 5
- BD
- 6
- BA
- 4,496
- SqFt
- Sold Price
- $1,100,000
- List Price
- $1,189,000
- Status
- Sold
- Closing Date
- Oct 22, 2020
- MLS#
- O5783798
- Property Style
- Single Family
- Architectural Style
- Other
- Year Built
- 2001
- Bedrooms
- 5
- Bathrooms
- 6
- Living Area
- 4,496
- Lot Size
- 16,009
- Acres
- 0.37
- Total Acreage
- 1/4 to less than 1/2
- Legal Subdivision Name
- Keenes Pointe
- MLS Area Major
- Windermere
Property Description
This home features a masterful floor plan that allows for exceptional light and movement throughout. 4,496 heat sq ft with 5 bedrooms and 6 bathrooms Designed with sleek soaring ceilings. Upon entering the home you immediately notice the high level of craftsmanship. The first level has a generous master suite, office, formal sitting, formal dining, laundry room, and in an expansive space a gourmet kitchen attached to the family room. Upstairs has a large game room and 3 bedrooms. The outdoor kitchen has a refrigerator and master forge grill. All of this overlooks the golf course. Nestled on the 10th hole of Keene’s Pointe Country Club, the home is steps from the clubhouse and all the amenities. Keene’s Pointe has a Jack Nicklaus designed 18 hole golf course, restaurants, tennis courts with league play, 24 hour gym, pool, driving range and pro shop. The homes lot is one of the few on the golf course with a pool and enough fenced in yard for playing or dogs to run. Don’t miss out on this wonderful home.
Additional Information
- Taxes
- $13906
- Minimum Lease
- 7 Months
- HOA Fee
- $2,960
- HOA Payment Schedule
- Annually
- Maintenance Includes
- 24-Hour Guard, Management, Security, Trash
- Location
- In County, Key Lot, On Golf Course, Oversized Lot, Sidewalk, Paved, Private
- Community Features
- Boat Ramp, Fishing, Fitness Center, Gated, Golf Carts OK, Golf, Playground, Pool, Boat Ramp, Sidewalks, Tennis Courts, Water Access, Waterfront, No Deed Restriction, Golf Community, Gated Community, Security
- Property Description
- Two Story
- Zoning
- P-D
- Interior Layout
- Cathedral Ceiling(s), Ceiling Fans(s), Coffered Ceiling(s), Crown Molding, Eat-in Kitchen, High Ceilings, Kitchen/Family Room Combo, Living Room/Dining Room Combo, Master Downstairs, Open Floorplan, Solid Wood Cabinets, Stone Counters, Tray Ceiling(s), Wet Bar, Window Treatments
- Interior Features
- Cathedral Ceiling(s), Ceiling Fans(s), Coffered Ceiling(s), Crown Molding, Eat-in Kitchen, High Ceilings, Kitchen/Family Room Combo, Living Room/Dining Room Combo, Master Downstairs, Open Floorplan, Solid Wood Cabinets, Stone Counters, Tray Ceiling(s), Wet Bar, Window Treatments
- Floor
- Carpet, Travertine, Wood
- Appliances
- Bar Fridge, Built-In Oven, Convection Oven, Dishwasher, Disposal, Dryer, Electric Water Heater, Exhaust Fan, Ice Maker, Kitchen Reverse Osmosis System, Microwave, Range, Washer, Water Filtration System, Wine Refrigerator
- Utilities
- Cable Connected, Electricity Connected, Fire Hydrant, Natural Gas Connected, Phone Available, Sprinkler Meter, Street Lights, Underground Utilities
- Heating
- Central, Electric, Zoned
- Air Conditioning
- Central Air, Zoned
- Fireplace Description
- Gas, Family Room, Living Room
- Exterior Construction
- Block, Stucco
- Exterior Features
- Balcony, Fence, French Doors, Irrigation System, Lighting, Outdoor Grill, Outdoor Kitchen, Outdoor Shower, Rain Gutters, Sidewalk
- Roof
- Tile
- Foundation
- Slab
- Pool
- Community, Private
- Pool Type
- Auto Cleaner, Child Safety Fence, Gunite, Heated, In Ground, Lighting, Outside Bath Access, Self Cleaning
- Garage Carport
- 4 Car Garage
- Garage Spaces
- 4
- Garage Dimensions
- 30x20
- Elementary School
- Windermere Elem
- Middle School
- Chain Of Lakes Middle
- High School
- Windermere High School
- Water Extras
- Boat Ramp - Private
- Pets
- Allowed
- Flood Zone Code
- X
- Parcel ID
- 29-23-28-4074-00-360
- Legal Description
- KEENES POINTE UNIT 1 39/74 LOT 36
Mortgage Calculator
Listing courtesy of IRWIN REALTY GROUP LLC. Selling Office: PREFERRED REAL ESTATE BROKERS II.
StellarMLS is the source of this information via Internet Data Exchange Program. All listing information is deemed reliable but not guaranteed and should be independently verified through personal inspection by appropriate professionals. Listings displayed on this website may be subject to prior sale or removal from sale. Availability of any listing should always be independently verified. Listing information is provided for consumer personal, non-commercial use, solely to identify potential properties for potential purchase. All other use is strictly prohibited and may violate relevant federal and state law. Data last updated on
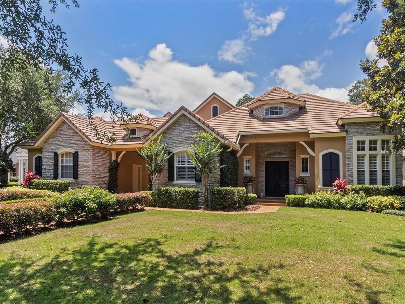
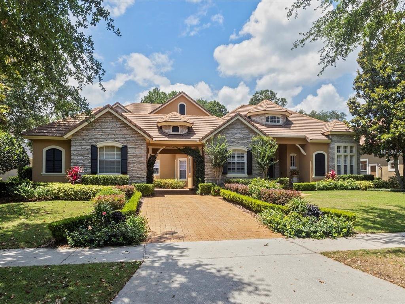
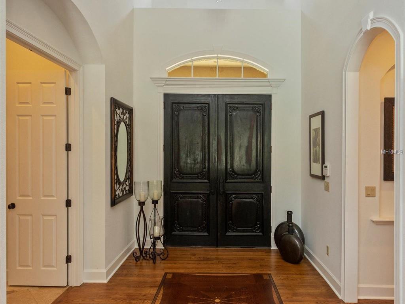
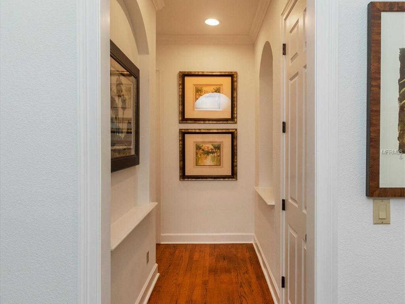


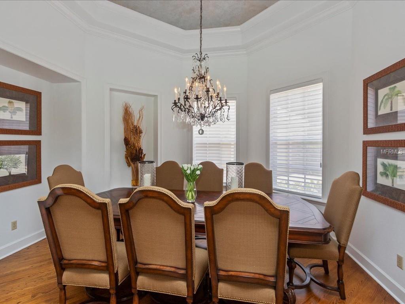
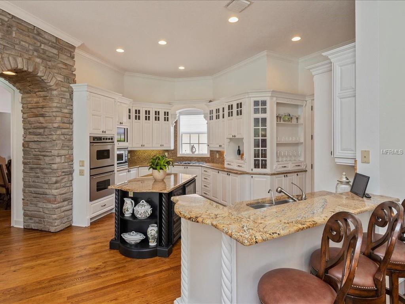
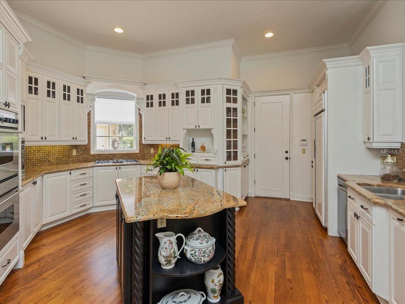
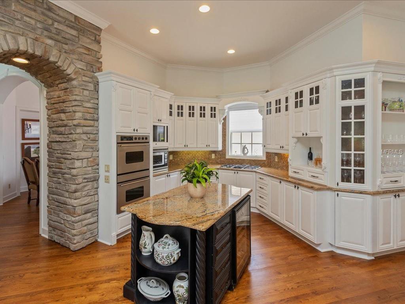

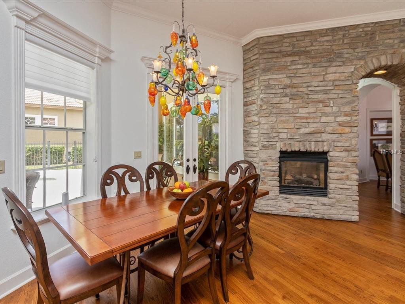
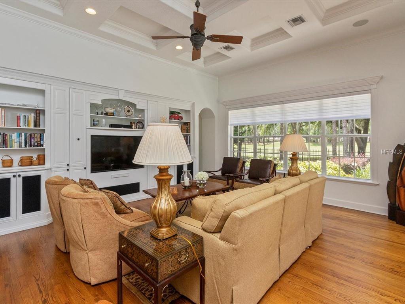
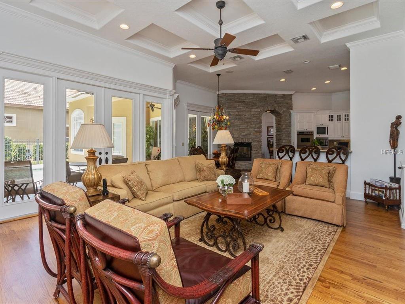
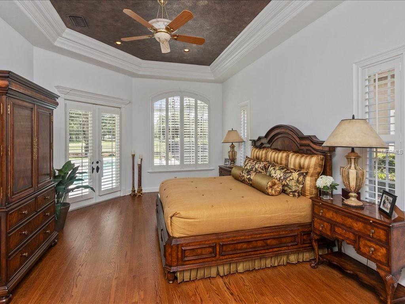

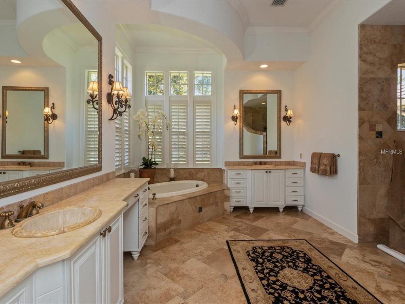

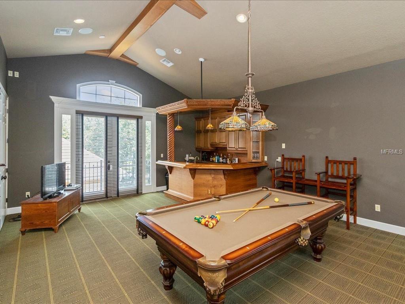
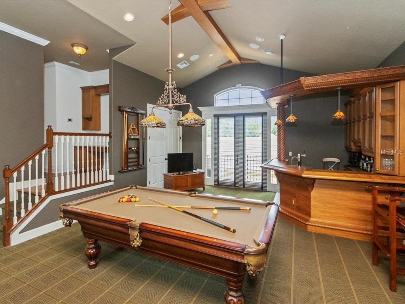
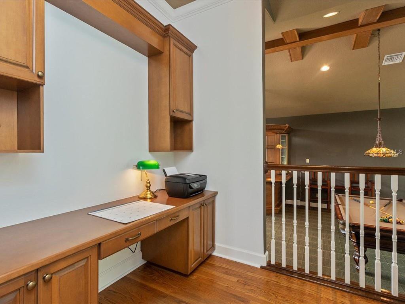
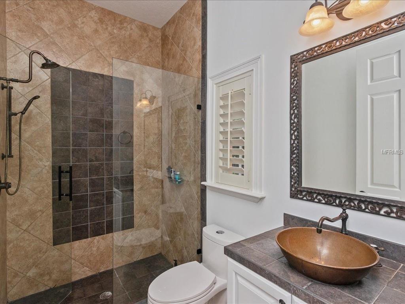
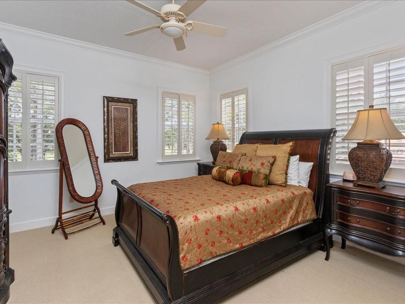
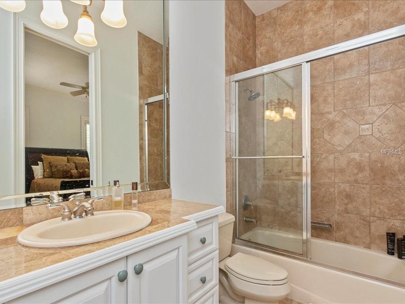
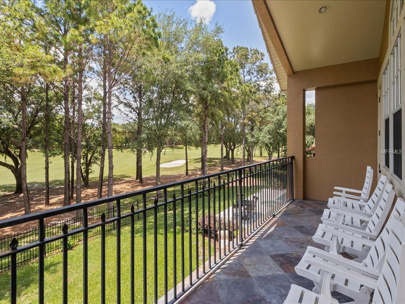
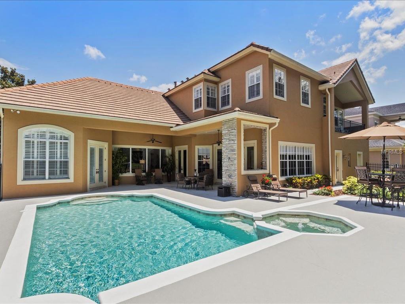
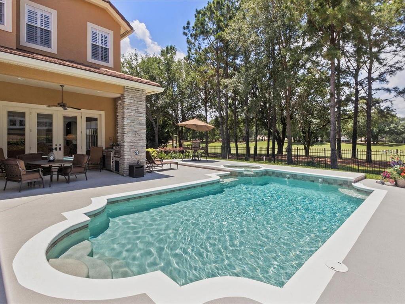
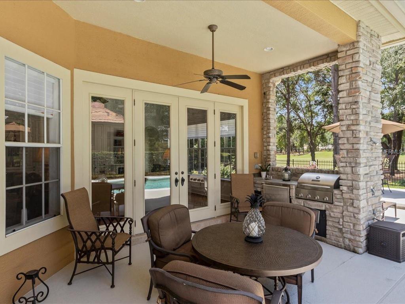
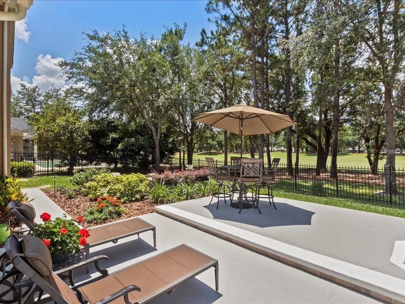
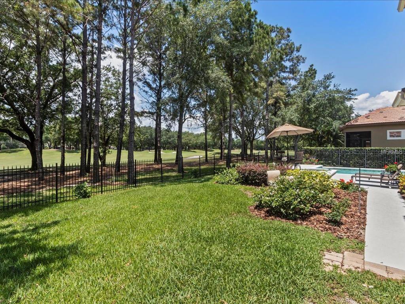
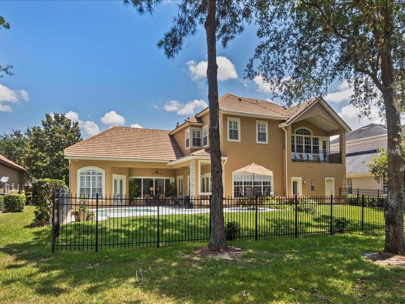
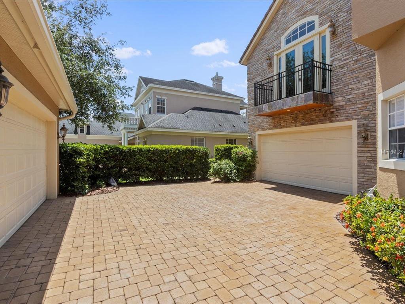
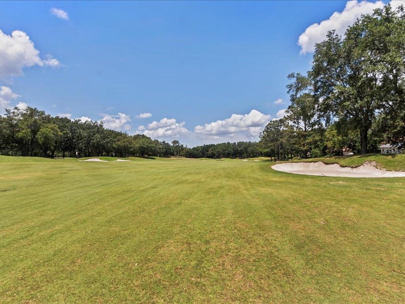
/u.realgeeks.media/belbenrealtygroup/400dpilogo.png)