14565 Black Lake Preserve Street, Winter Garden, FL 34787
- $450,941
- 5
- BD
- 3.5
- BA
- 3,942
- SqFt
- Sold Price
- $450,941
- List Price
- $489,000
- Status
- Sold
- Closing Date
- Nov 08, 2019
- MLS#
- O5783774
- Property Style
- Single Family
- Year Built
- 2016
- Bedrooms
- 5
- Bathrooms
- 3.5
- Baths Half
- 1
- Living Area
- 3,942
- Lot Size
- 12,302
- Acres
- 0.28
- Total Acreage
- 1/4 Acre to 21779 Sq. Ft.
- Legal Subdivision Name
- Black Lake Preserve
- MLS Area Major
- Winter Garden/Oakland
Property Description
Sold AS IT IS. Ready to move in. Most wanted 5 beds + Den + Loft with 3.5 baths. 3 Car Garage. Heated Area: 3,942 sq.ft. Total Area 4,870 sq.ft 2 story. Huge Corner Lot, plenty of space for a pool. ENERGY STAR RATED, Double Pane Windows, Formal family room, Formal living, and dining rooms, Open kitchen with large Island, Large walk-in pantry, Spacious loft for relaxing, Two homework stations, Gated Community with Playground. Walking distance to Schools. Community close to the City of Winter Garden town center, Stoney Brook West Village, Winter Garden Village, West Oaks Mall, and Orange County National Golf Center. Easy access to SR429, 535, Hwy50 & Florida Turnpike. Location is convenient for shopping and restaurants, Walt Disney World, Universal, Sea World, Premium Outlets. House can be Lease Option to Purchase.
Additional Information
- Taxes
- $6766
- Minimum Lease
- 8-12 Months
- HOA Fee
- $327
- HOA Payment Schedule
- Quarterly
- Location
- Corner Lot
- Community Features
- Gated, Park, Playground, Sidewalks, No Deed Restriction, Gated Community
- Property Description
- Two Story
- Zoning
- PUD
- Interior Layout
- Kitchen/Family Room Combo, Open Floorplan, Walk-In Closet(s)
- Interior Features
- Kitchen/Family Room Combo, Open Floorplan, Walk-In Closet(s)
- Floor
- Carpet, Ceramic Tile
- Appliances
- Dishwasher, Disposal, Range, Refrigerator
- Utilities
- Cable Available, Electricity Available, Phone Available, Public, Sewer Available, Sprinkler Meter
- Heating
- Central, Electric
- Air Conditioning
- Central Air
- Exterior Construction
- Block, Stucco
- Exterior Features
- Irrigation System, Sidewalk, Sprinkler Metered
- Roof
- Shingle
- Foundation
- Slab
- Pool
- No Pool
- Garage Carport
- 3 Car Garage
- Garage Spaces
- 3
- Garage Features
- Driveway
- Garage Dimensions
- 22X22
- Elementary School
- Sunridge Elementary
- Middle School
- Sunridge Middle
- High School
- West Orange High
- Pets
- Allowed
- Flood Zone Code
- X
- Parcel ID
- 34-22-27-0738-00-910
- Legal Description
- BLACK LAKE PRESERVE 86/15 LOT 91
Mortgage Calculator
Listing courtesy of ORLANDO SUNSHINE REALTY. Selling Office: EMPIRE NETWORK REALTY.
StellarMLS is the source of this information via Internet Data Exchange Program. All listing information is deemed reliable but not guaranteed and should be independently verified through personal inspection by appropriate professionals. Listings displayed on this website may be subject to prior sale or removal from sale. Availability of any listing should always be independently verified. Listing information is provided for consumer personal, non-commercial use, solely to identify potential properties for potential purchase. All other use is strictly prohibited and may violate relevant federal and state law. Data last updated on
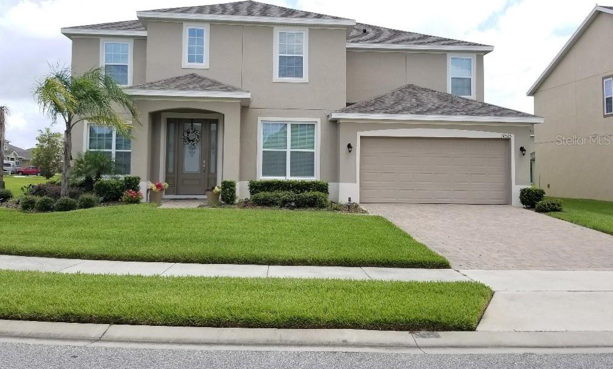
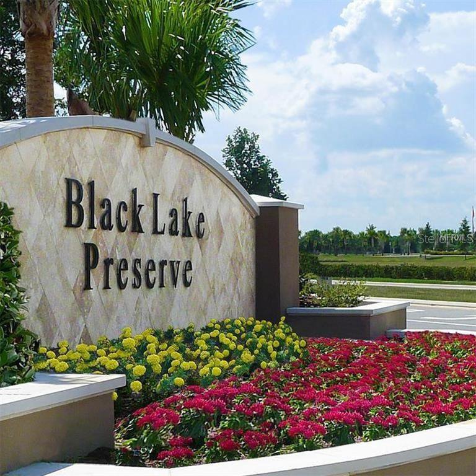
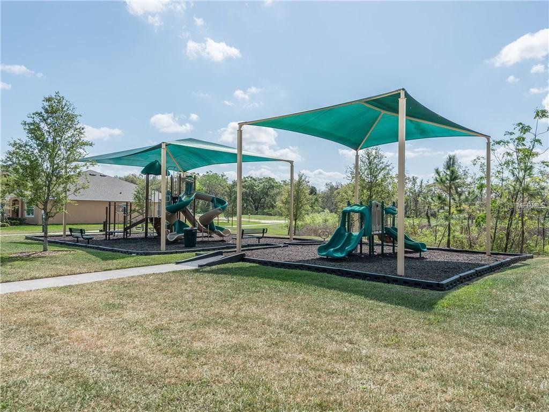
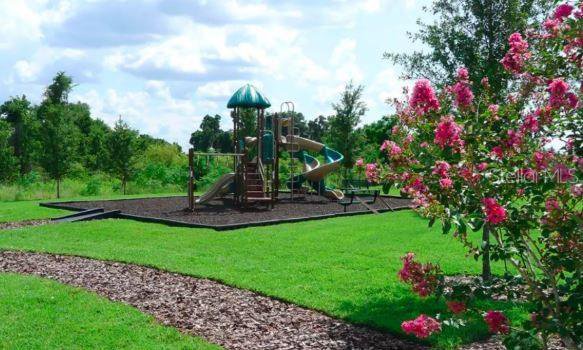
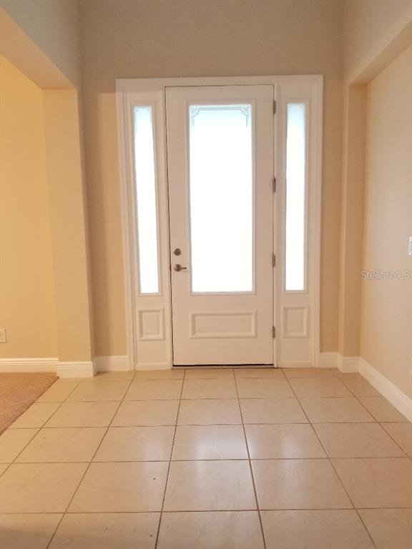
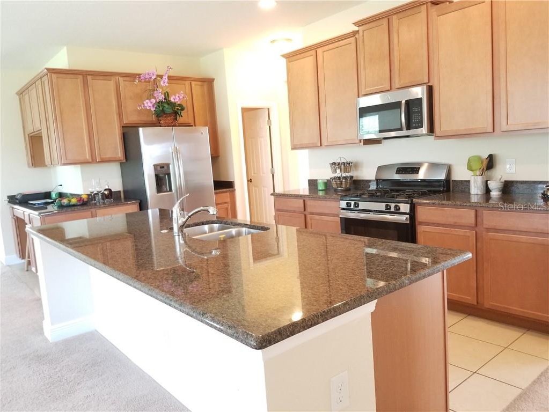
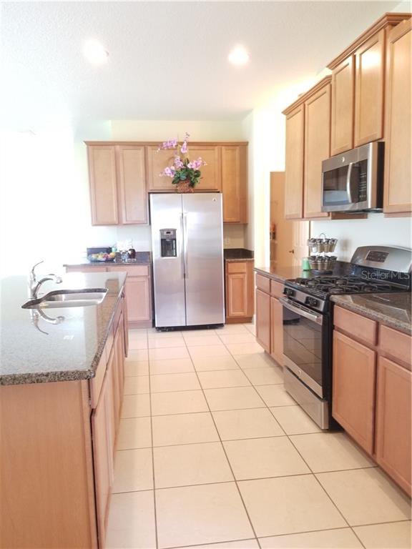
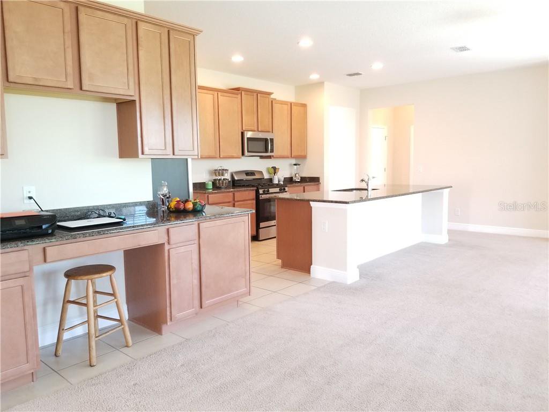
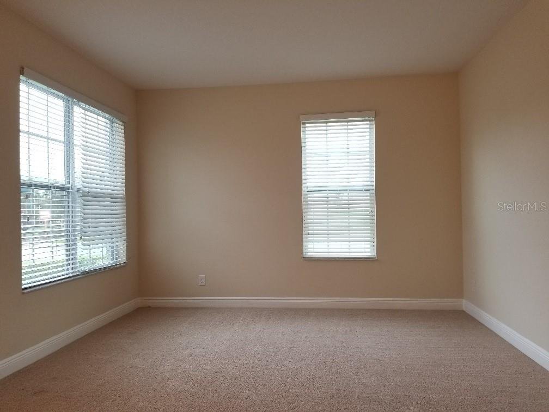
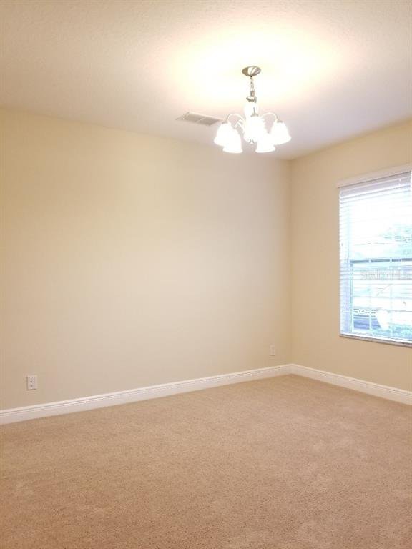
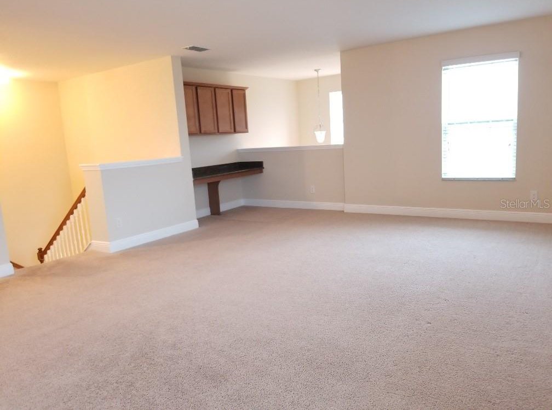
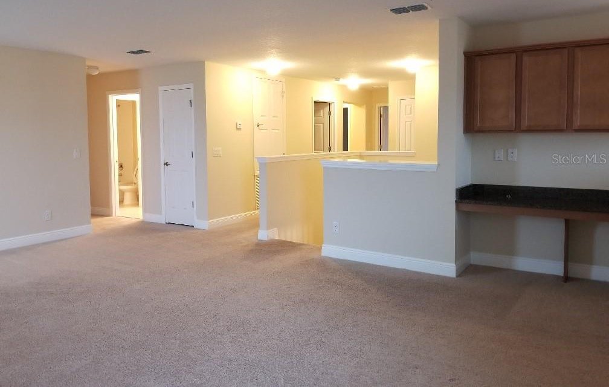
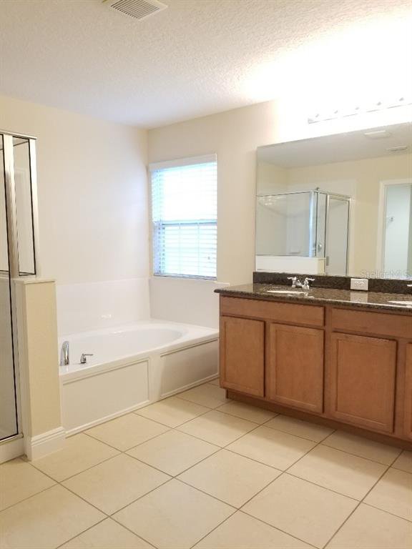
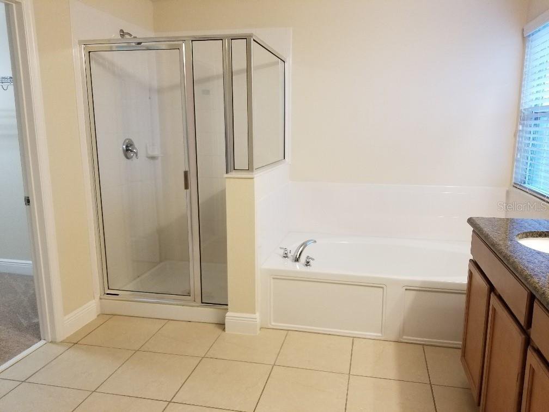
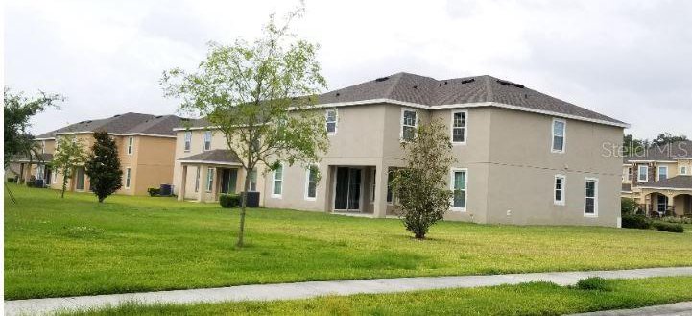
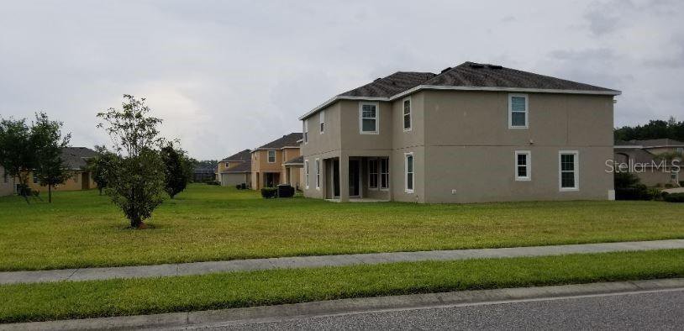
/u.realgeeks.media/belbenrealtygroup/400dpilogo.png)