444 S Elliott Avenue, Sanford, FL 32771
- $415,000
- 3
- BD
- 2
- BA
- 3,086
- SqFt
- Sold Price
- $415,000
- List Price
- $450,000
- Status
- Sold
- Closing Date
- Jun 14, 2019
- MLS#
- O5783717
- Property Style
- Single Family
- Architectural Style
- Historical, Spanish/Mediterranean
- Year Built
- 1925
- Bedrooms
- 3
- Bathrooms
- 2
- Living Area
- 3,086
- Lot Size
- 11,102
- Acres
- 0.25
- Total Acreage
- 1/4 Acre to 21779 Sq. Ft.
- Legal Subdivision Name
- Fort Mellon
- MLS Area Major
- Sanford/Lake Forest
Property Description
This 1925 Mediterranean home in Old Mayfair has been a labor of love, restored with attention to the architectural integrity and detail of the period—recognized with Historic Preservation Award. Spacious living & dining rooms have soaring 11ft ceilings & original beams. Two master suites with restored period baths. Owners restored flooring, original Palladian window, doors, trim, hardware, both fireplaces, piers and joists under the home, and re-plumbed, re-wired, added two on-demand water heaters. Kitchen has been completely upgraded, featuring custom cabinetry, butler's pantry, double oven, gas cooktop, and French door access to coffee patio at the front of the house. 900 sq ft shop and craft rooms (added 2007) including plumbing, a/c, separate electrical service, on-demand water heater - could be simply converted to an in-law suite. Wrap-around screened patio connects main house with studio/shop, and includes an outdoor kitchen. Both buildings open to manicured fenced yard & patio (irrigated by well). Copper gutters and chimney cap. Electronic gate on the alley at the rear of the house provides secure parking in three carport bays & parking pad. Natural gas whole-house generator. Old Mayfair area is Sanford's best kept secret: a neighborhood of one-of-a-kind homes and ancient oaks right at the end of the Sanford Riverwalk on Lake Monroe and blocks from historic downtown Sanford, all accessible in the golf-cart zone.
Additional Information
- Taxes
- $2389
- Minimum Lease
- No Minimum
- Location
- City Limits, Level, Sidewalk, Paved
- Community Features
- Golf Carts OK, Park, Sidewalks, Water Access, No Deed Restriction
- Property Description
- One Story
- Zoning
- SR1AA
- Interior Layout
- Ceiling Fans(s), Crown Molding, Master Downstairs, Solid Wood Cabinets, Stone Counters
- Interior Features
- Ceiling Fans(s), Crown Molding, Master Downstairs, Solid Wood Cabinets, Stone Counters
- Floor
- Ceramic Tile, Reclaimed Wood, Wood
- Appliances
- Built-In Oven, Cooktop, Dishwasher, Electric Water Heater, Microwave, Refrigerator, Tankless Water Heater
- Utilities
- BB/HS Internet Available, Cable Connected, Electricity Connected, Natural Gas Connected, Public, Sewer Connected
- Heating
- Central, Heat Pump
- Air Conditioning
- Central Air
- Fireplace Description
- Living Room, Other, Wood Burning
- Exterior Construction
- Stucco, Wood Frame
- Exterior Features
- Fence, French Doors, Irrigation System, Outdoor Kitchen, Rain Gutters, Sidewalk
- Roof
- Shingle
- Foundation
- Crawlspace, Slab
- Pool
- No Pool
- Garage Carport
- 4 Car Carport
- Garage Features
- Alley Access, Covered, Off Street, Oversized, Parking Pad
- Water Name
- St. JohnS River
- Water Access
- River
- Flood Zone Code
- X
- Parcel ID
- 30-19-31-525-0000-0340
- Legal Description
- LEG LOT 34 FORT MELLON PB 3 PG 69
Mortgage Calculator
Listing courtesy of SPARROW REALTY GROUP LLC. Selling Office: COLDWELL BANKER RESIDENTIAL RE.
StellarMLS is the source of this information via Internet Data Exchange Program. All listing information is deemed reliable but not guaranteed and should be independently verified through personal inspection by appropriate professionals. Listings displayed on this website may be subject to prior sale or removal from sale. Availability of any listing should always be independently verified. Listing information is provided for consumer personal, non-commercial use, solely to identify potential properties for potential purchase. All other use is strictly prohibited and may violate relevant federal and state law. Data last updated on


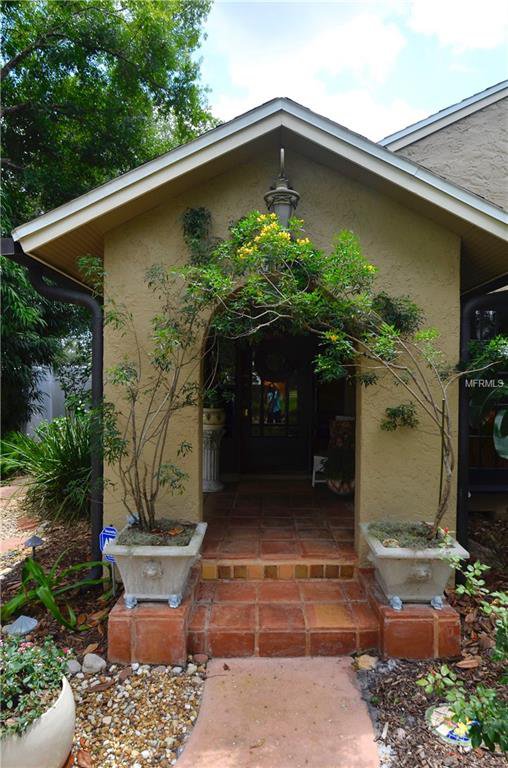






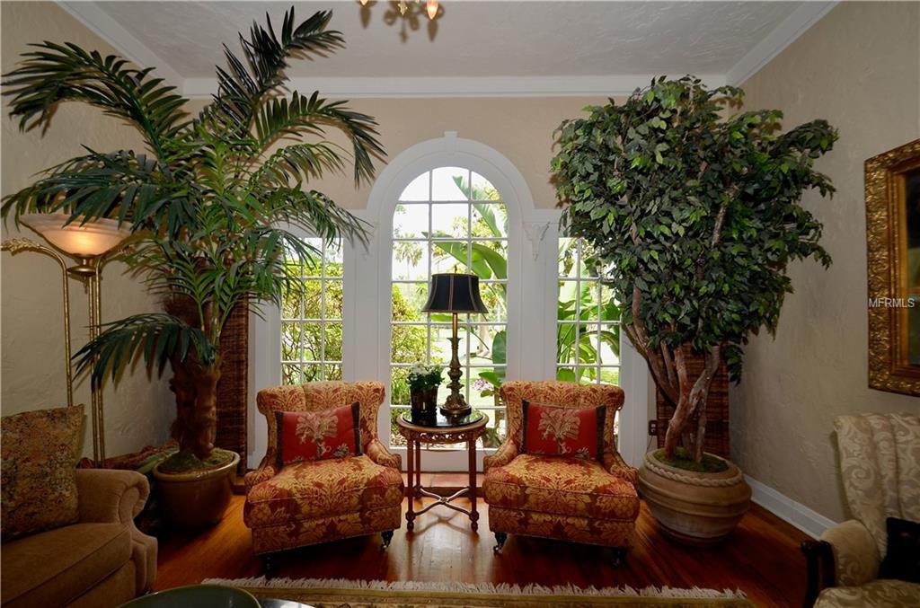


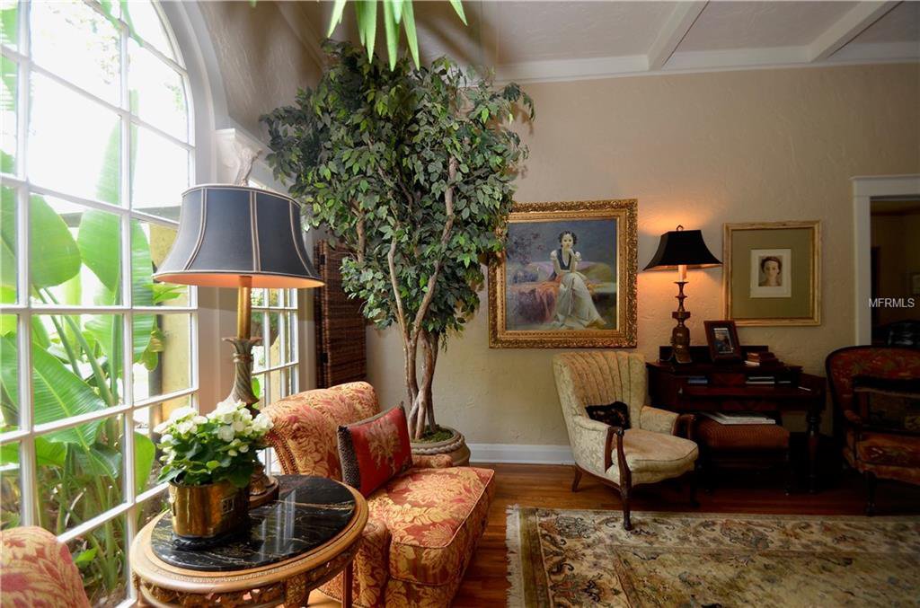


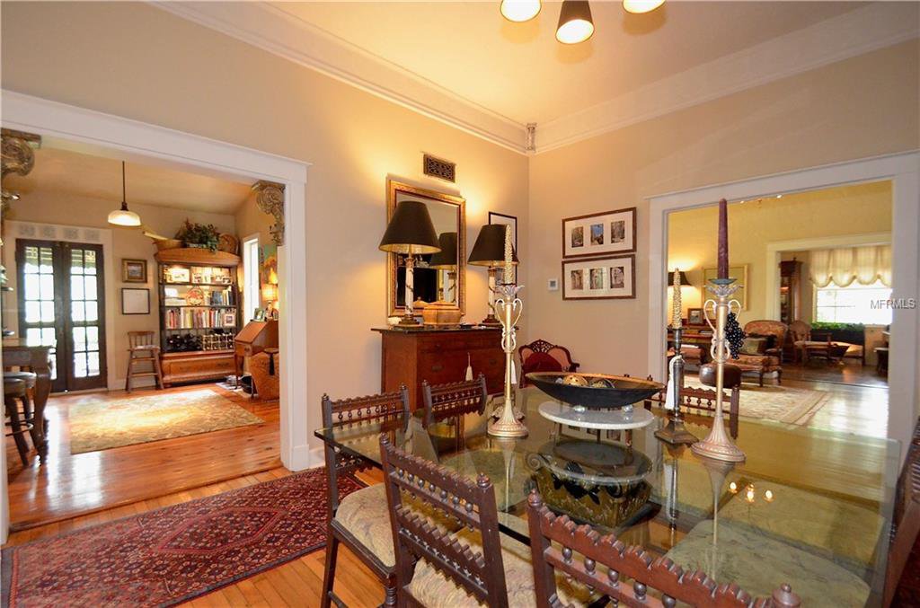


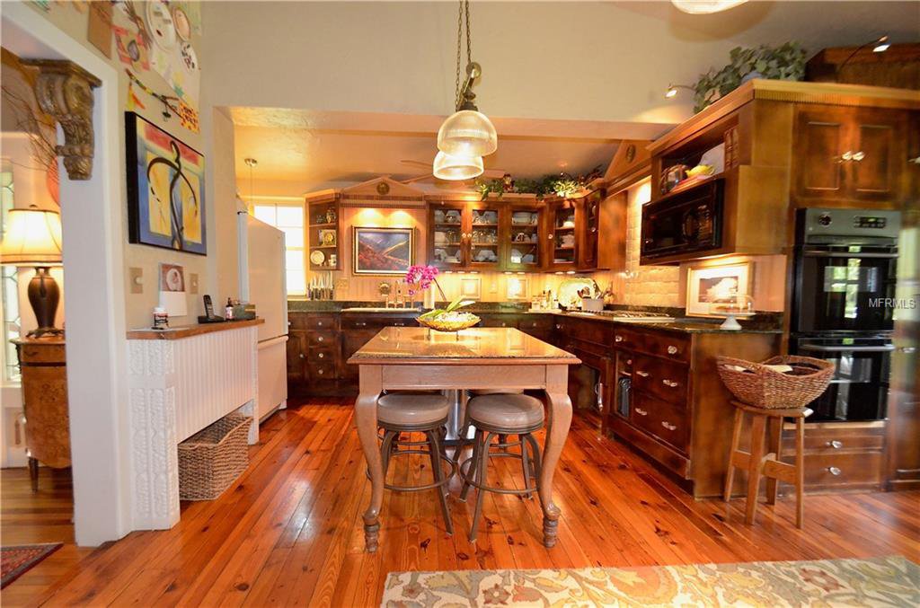




















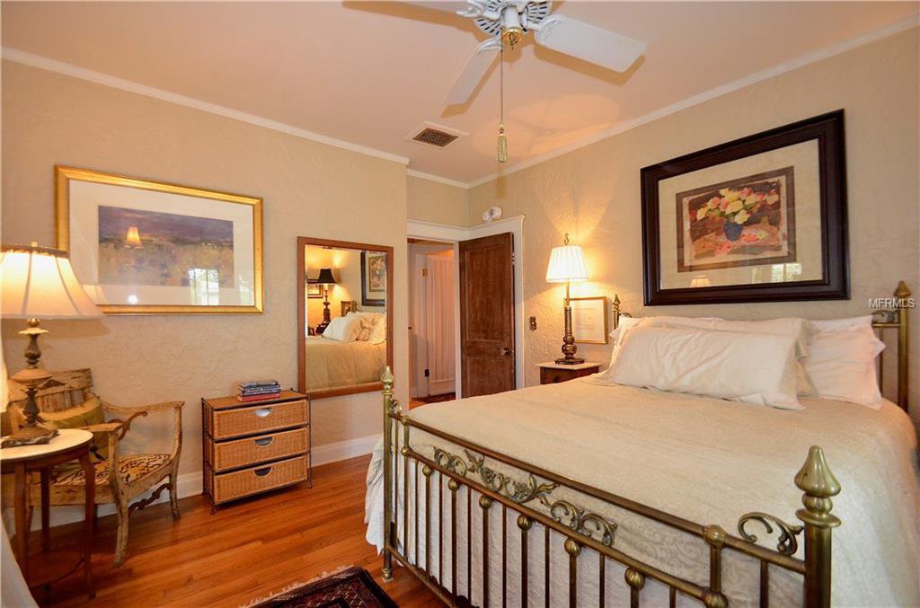






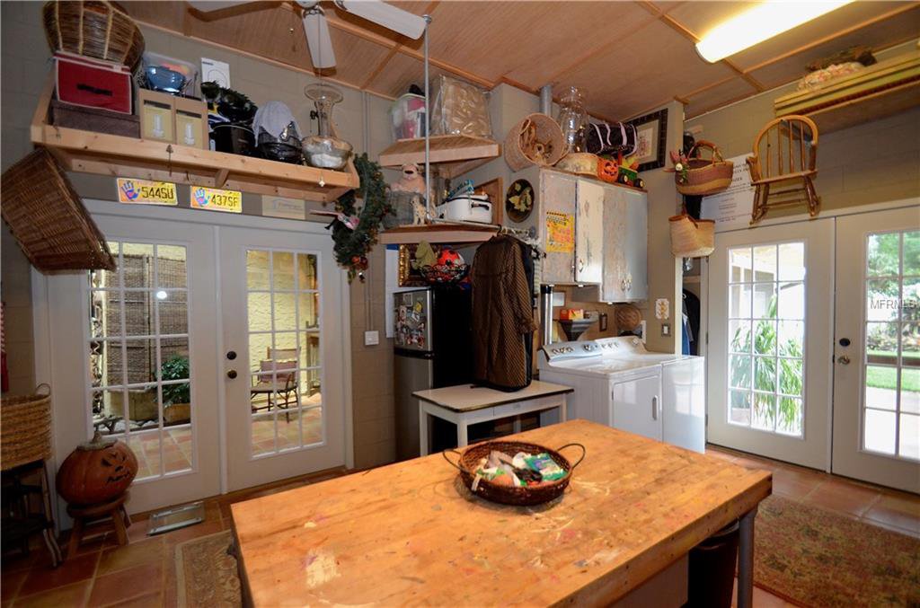



/u.realgeeks.media/belbenrealtygroup/400dpilogo.png)